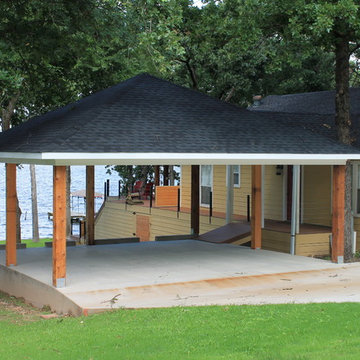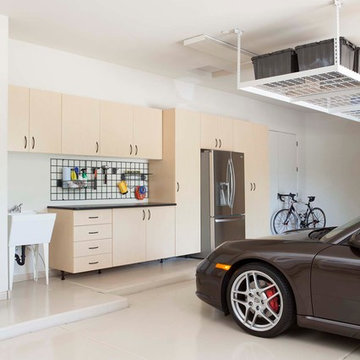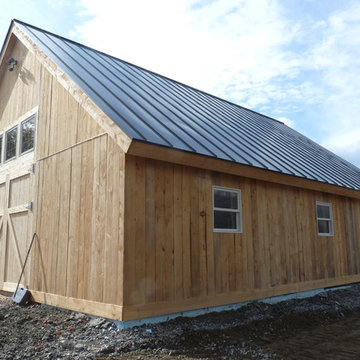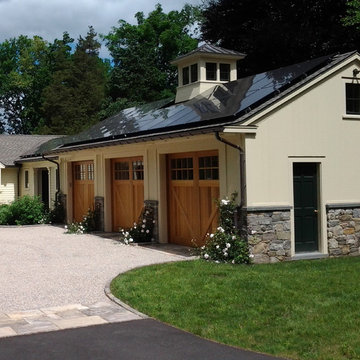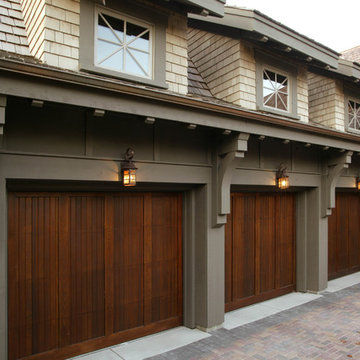Idées déco de grands garages et abris de jardin
Trier par :
Budget
Trier par:Populaires du jour
81 - 100 sur 11 675 photos
1 sur 2
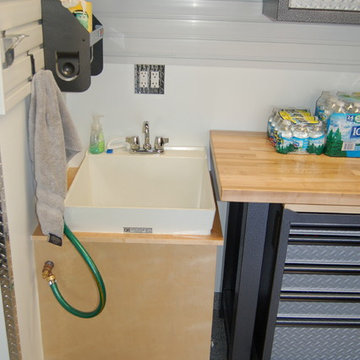
Garage Remodel including “Ultimate” Man-Cave upstairs:
Bonterra designed and remodeled a three-car garage, including heat, water, floor finishing and custom-designed organizational systems.
The upstairs was converted into the ultimate man-cave with custom, hand-made bar, finishes, and built-ins — all with hand-milled, reclaimed wood from a felled barn. The space also includes a bath/shower, custom sound system and unique touches such as a custom retro-fitted ceiling light.
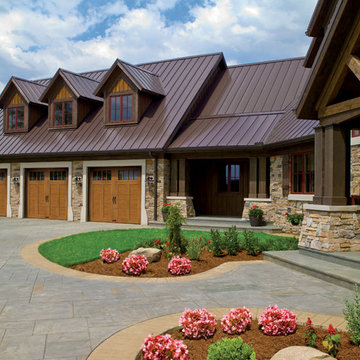
Clopay Canyon Ridge Collection Ultra-Grain Series faux wood carriage house garage doors on a rustic lodge home. Constructed of insulated steel with composite overlays. Numerous designs with or without windows offered in three stain colors.
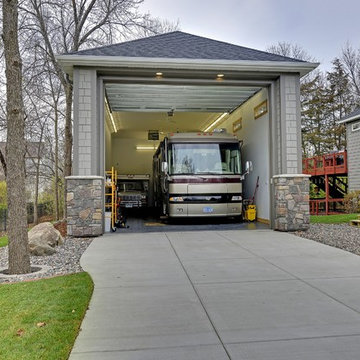
We built this client a custom Mobile Home addition that includes Epoxy Floors, Heat, Floor Drains, and more!
Exemple d'un grand garage séparé chic.
Exemple d'un grand garage séparé chic.
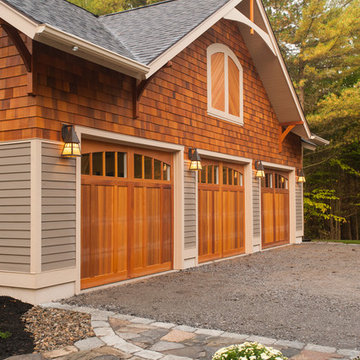
Rob Spring Photography
Cette photo montre un grand garage pour trois voitures séparé craftsman.
Cette photo montre un grand garage pour trois voitures séparé craftsman.
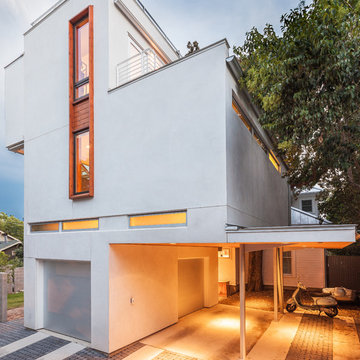
The tall window emphasizes the height of the side of this modern home. The permeable pavers allow drainage and combined with the concrete create an interesting texture in the driveway.
Photo: Ryan Farnau
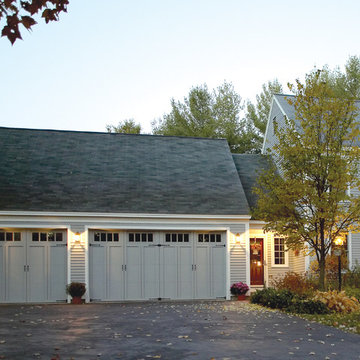
Carriage House style garage doors
Inspiration pour un grand garage pour trois voitures attenant traditionnel.
Inspiration pour un grand garage pour trois voitures attenant traditionnel.
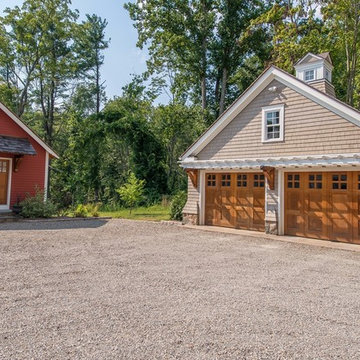
Photographer: Kevin Colquhoun
Cette photo montre un grand garage pour deux voitures séparé chic.
Cette photo montre un grand garage pour deux voitures séparé chic.
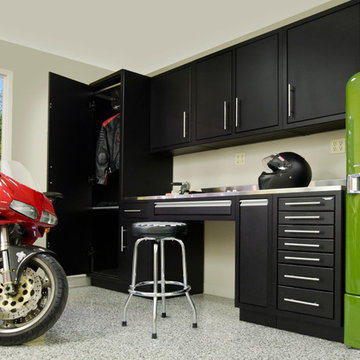
Photo by Stillson Studio
Inspiration pour un grand abri de jardin urbain avec un bureau, studio ou atelier.
Inspiration pour un grand abri de jardin urbain avec un bureau, studio ou atelier.
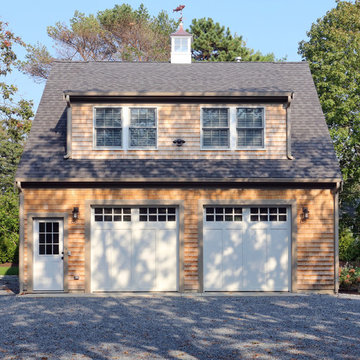
Photo Credits: OnSite Studios
Inspiration pour un grand garage pour deux voitures séparé traditionnel.
Inspiration pour un grand garage pour deux voitures séparé traditionnel.

Idées déco pour un grand garage pour deux voitures séparé montagne avec un bureau, studio ou atelier.
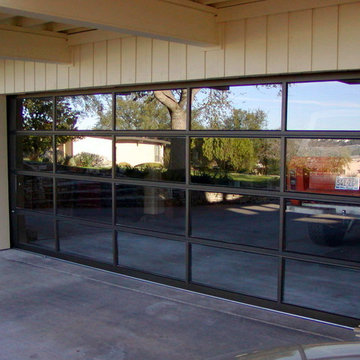
This Full View door with dark bronze anodized finish and clear tempered glass enclosed an existing carport providing secure parking.
Exemple d'un grand garage pour deux voitures attenant tendance.
Exemple d'un grand garage pour deux voitures attenant tendance.
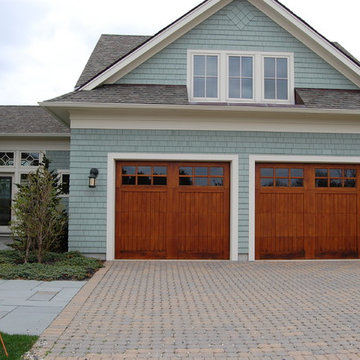
family beach house for large extended family with media room, large open kitchen and family room, custom alder wood trim throughout, with easy access to the beach via bluestone patio
southwick construction inc

The support brackets are a custom designed Lasley Brahaney signature detail.
Inspiration pour un grand garage pour trois voitures traditionnel.
Inspiration pour un grand garage pour trois voitures traditionnel.
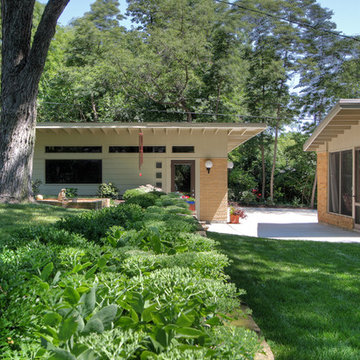
A renowned St. Louis mid-century modern architect's home in St. Louis, MO is now owned by his son, who grew up in the home. The original detached garage was failing.
Mosby architects worked with the architect's original drawings of the home to create a new garage that matched and echoed the style of the home, from roof slope to brick color. This is an example of how gracefully the detached garage echoes the features of the screen porch the architect added to his home in the 1960s.
Photos by Mosby Building Arts.
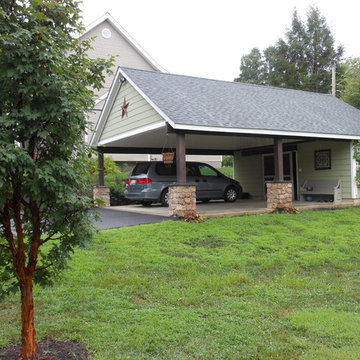
Pull up the driveway and safely park your car inside this country-style carport. Steel columns, with stone and cedar bases, hold up the protective roof. The storage space is separated by a sliding barn door. Trellises with climbing ivy are on the outer sides of the storage unit with additional barn doors for convenient access to certain equipment, like the lawn mower. Want to host an outdoor party but want overhead coverage? Move the cars to the driveway and you have your own pavilion for all your outdoor gatherings!
Idées déco de grands garages et abris de jardin
5


