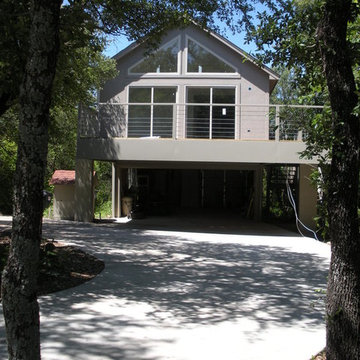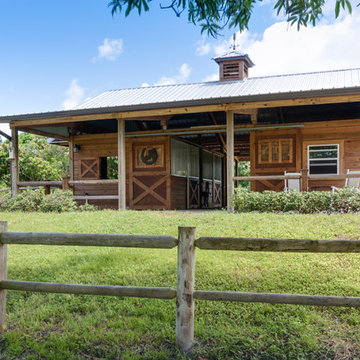Idées déco de grands garages et abris de jardin
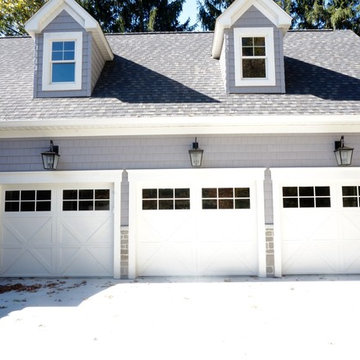
Exterior Lighting: Laura of Pembroke, Inc.
Building & Design: Memmer Construction
Photo Credit: Laura of Pembroke, Inc.
Réalisation d'un grand garage pour trois voitures attenant craftsman.
Réalisation d'un grand garage pour trois voitures attenant craftsman.
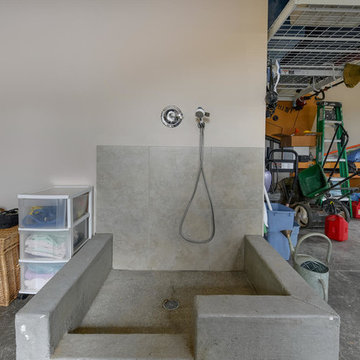
Photo Credit: RE-PDX Photography of Portland Oregon
Inspiration pour un grand garage attenant.
Inspiration pour un grand garage attenant.
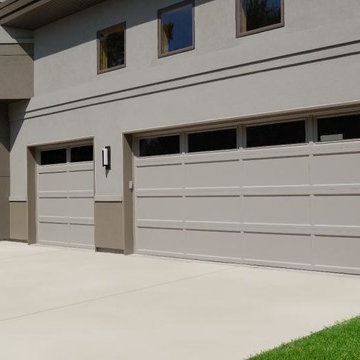
Idée de décoration pour un grand garage pour trois voitures attenant design.
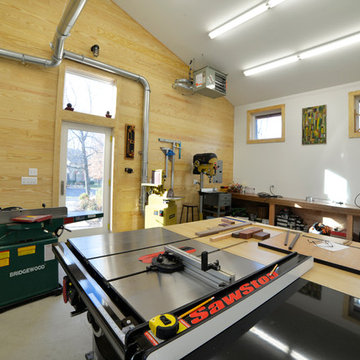
Inspiration pour un grand abri de jardin séparé rustique avec un bureau, studio ou atelier.

Embarking on a garage remodeling project is a transformative endeavor that can significantly enhance both the functionality and aesthetics of the space.
By investing in tailored storage solutions such as cabinets, wall-mounted organizers, and overhead racks, one can efficiently declutter the area and create a more organized storage system. Flooring upgrades, such as epoxy coatings or durable tiles, not only improve the garage's appearance but also provide a resilient surface.
Adding custom workbenches or tool storage solutions contributes to a more efficient and user-friendly workspace. Additionally, incorporating proper lighting and ventilation ensures a well-lit and comfortable environment.
A remodeled garage not only increases property value but also opens up possibilities for alternative uses, such as a home gym, workshop, or hobby space, making it a worthwhile investment for both practicality and lifestyle improvement.
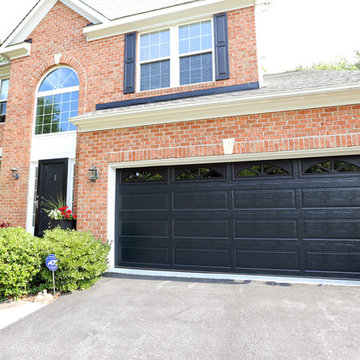
This home features a double wide Thermacore Series garage door in a a new factory finish, Black. This insulated garage door features an energy efficient 12.76 R-Value!
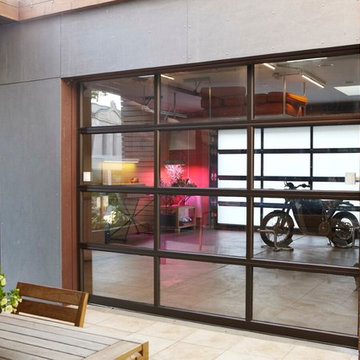
Midwest Living magazine editors selected Clopay’s contemporary Avante Collection glass garage doors for Smart Home project. They chose a bronze anodized aluminum frame with white laminated glass for the traditional garage door application. The rear of the garage features a smaller clear glass Avante door, which opens up to a backyard patio. Closed the door is a wall of windows.
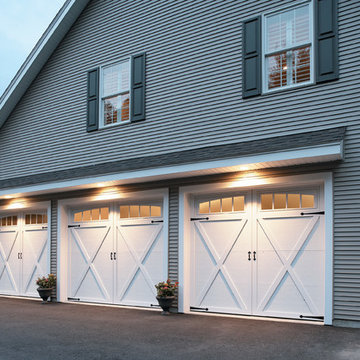
Carriage House style garage doors
Idées déco pour un grand garage pour trois voitures attenant classique.
Idées déco pour un grand garage pour trois voitures attenant classique.
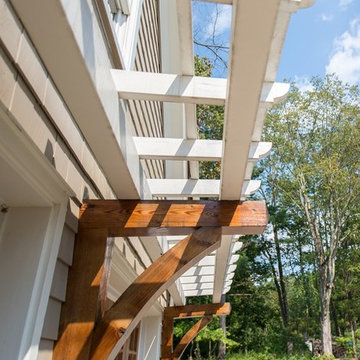
Photographer: Kevin Colquhoun
Idée de décoration pour un grand garage pour deux voitures séparé tradition avec une grange.
Idée de décoration pour un grand garage pour deux voitures séparé tradition avec une grange.
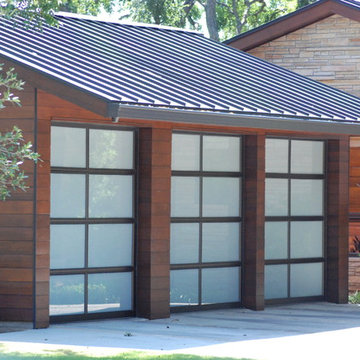
forjadesigns.com
Cette photo montre un grand garage pour trois voitures séparé tendance.
Cette photo montre un grand garage pour trois voitures séparé tendance.
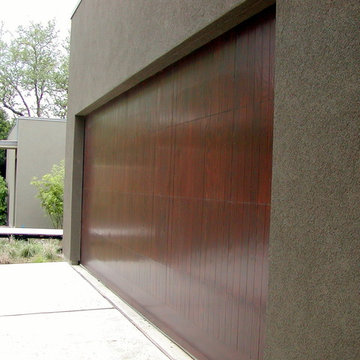
This door uses a single layer of Tongue and Groove boards with flush joints and a "dime gap" to create a subtle and sophisticated design element blending with this contemporary design home.
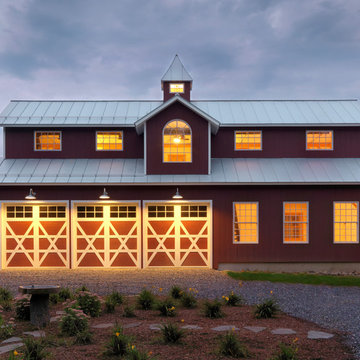
Reap Construction built this addition, which was designed to look like a monitor barn, a classic style of structure intended to bring light into the center of the space. The new “barn” was fit up with a second-floor office, a three-car garage and an in-law type of space with a living room, kitchen, and 1 ½ baths.

A close-up of our Lasley Brahaney custom support brackets further enhanced with under-mount dental moldings.
Aménagement d'un grand garage pour deux voitures classique avec un bureau, studio ou atelier.
Aménagement d'un grand garage pour deux voitures classique avec un bureau, studio ou atelier.
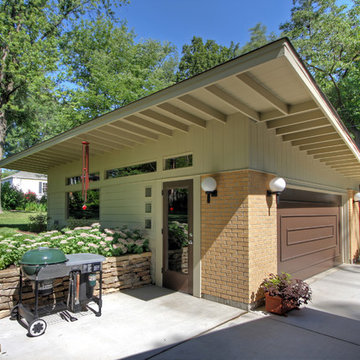
A renowned St. Louis mid-century modern architect's home in St. Louis, MO is now owned by his son, who grew up in the home. The original detached garage was failing.
Mosby architects worked with the architect's original drawings of the home to create a new garage that matched and echoed the style of the home, from roof slope to brick color. Several pieces from the original garage were salvaged to be used on and around the new detached garage. New landscaping was part of this design-build project by Mosby Building Arts.
Photos by Mosby Building Arts.
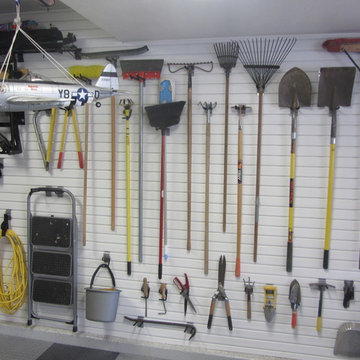
Flow Wall white panel with various hooks for storing lawn and garden equipment. Take advantage of your open wall space to get things clean and organized while maximizing your available floor space.
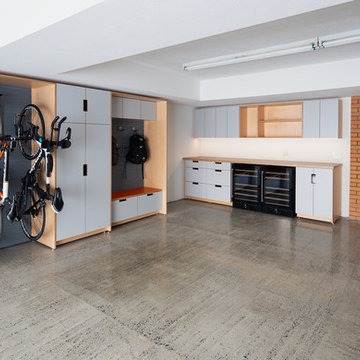
Modern cabinetry for the garage.
Réalisation d'un grand garage pour deux voitures attenant minimaliste avec un bureau, studio ou atelier.
Réalisation d'un grand garage pour deux voitures attenant minimaliste avec un bureau, studio ou atelier.
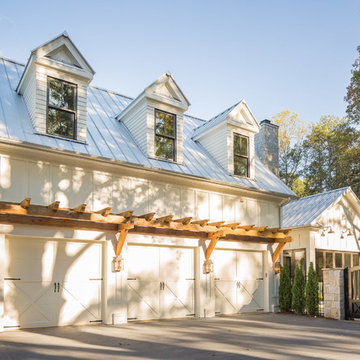
Amazing front porch of a modern farmhouse built by Steve Powell Homes (www.stevepowellhomes.com). Photo Credit: David Cannon Photography (www.davidcannonphotography.com)
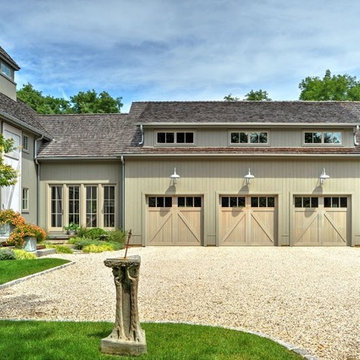
Southold Barn House Attached Garage
Chris Foster Photography
Aménagement d'un grand garage pour trois voitures attenant campagne.
Aménagement d'un grand garage pour trois voitures attenant campagne.
Idées déco de grands garages et abris de jardin
3


