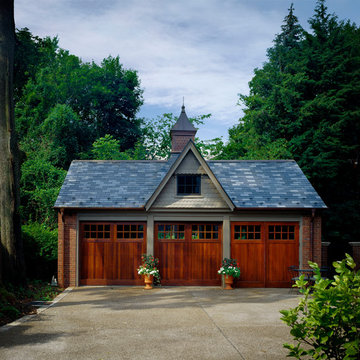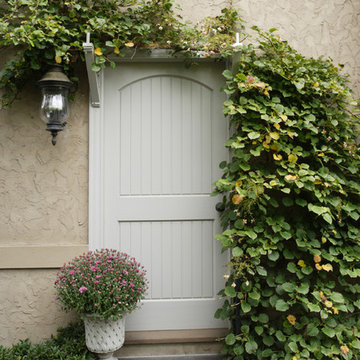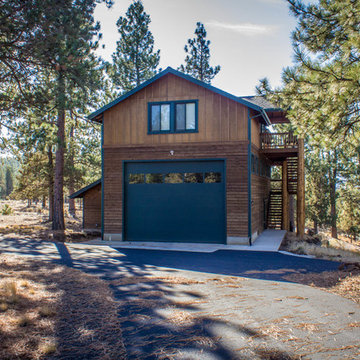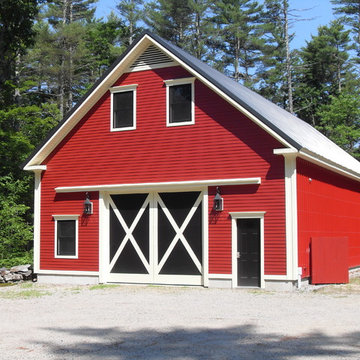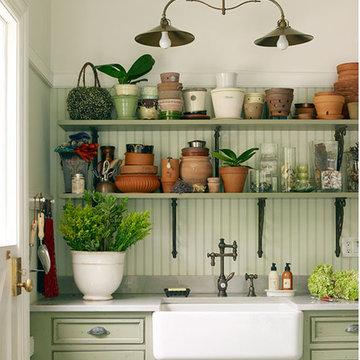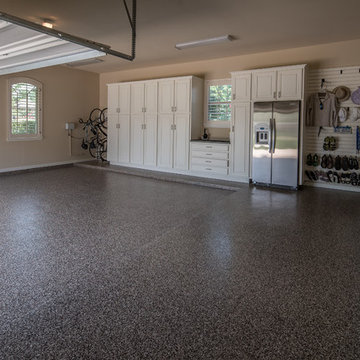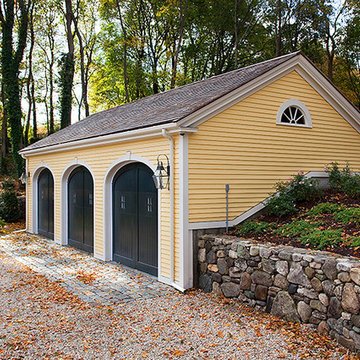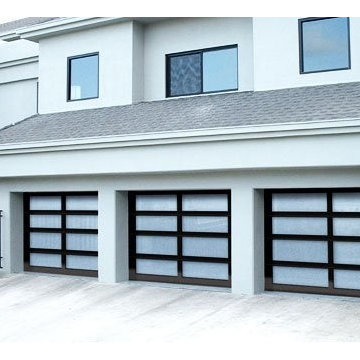Idées déco de grands garages et abris de jardin
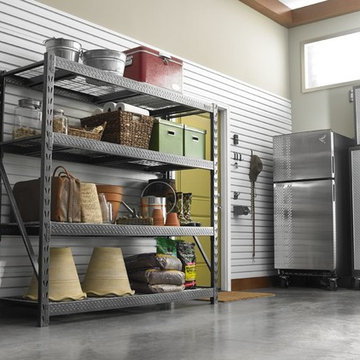
Cette image montre un grand garage attenant minimaliste avec un bureau, studio ou atelier.
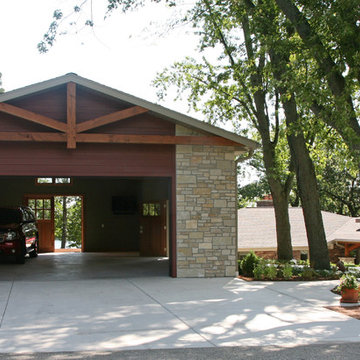
This East Troy home on Booth Lake had a few drainage issues that needed to be resolved, but one thing was clear, the homeowners knew with the proper design features, their property had amazing potential to be a fixture on the lake.
Starting with a redesign of the backyard, including retaining walls and other drainage features, the home was then ready for a radical facelift. We redesigned the entry of the home with a timber frame portico/entryway. The entire portico was built with the old-world artistry of a mortise and tenon framing method. We also designed and installed a new deck and patio facing the lake, installed an integrated driveway and sidewalk system throughout the property and added a splash of evening effects with some beautiful architectural lighting around the house.
A Timber Tech deck with Radiance cable rail system was added off the side of the house to increase lake viewing opportunities and a beautiful stamped concrete patio was installed at the lower level of the house for additional lounging.
Lastly, the original detached garage was razed and rebuilt with a new design that not only suits our client’s needs, but is designed to complement the home’s new look. The garage was built with trusses to create the tongue and groove wood cathedral ceiling and the storage area to the front of the garage. The secondary doors on the lakeside of the garage were installed to allow our client to drive his golf cart along the crushed granite pathways and to provide a stunning view of Booth Lake from the multi-purpose garage.
Photos by Beth Welsh, Interior Changes
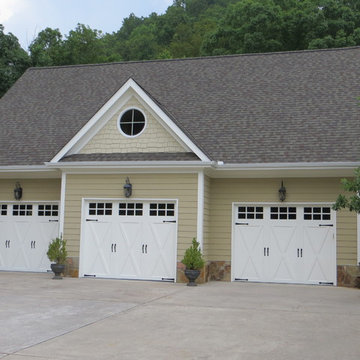
Repaint, Repair, Reroof
Cette photo montre un grand garage pour trois voitures séparé nature.
Cette photo montre un grand garage pour trois voitures séparé nature.
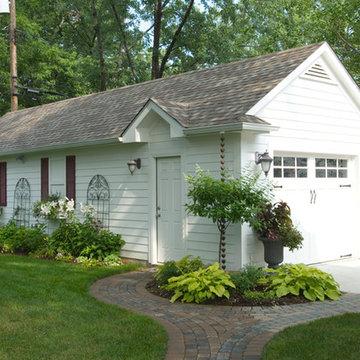
The challenge here was to build a 2-car garage that provides more room for landscaping and lawn on a small city lot. The Garage design allows 2 cars to park inline with space inside for storage, and keeps the garage footprint smaller than a traditional 2 car garage.
Visions in Photography
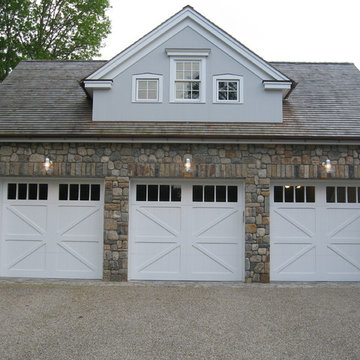
Idée de décoration pour un grand garage pour trois voitures séparé champêtre.
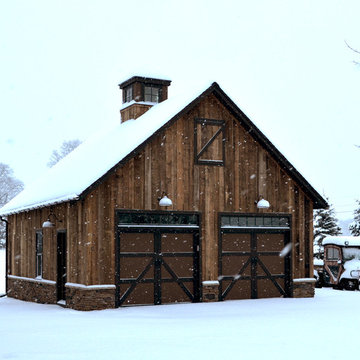
Two Car Garage with Storage loft above.
Aménagement d'une grande grange séparée campagne.
Aménagement d'une grande grange séparée campagne.
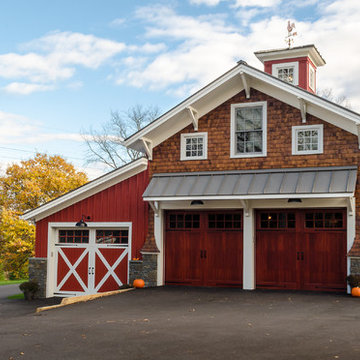
The entire exterior received new board and batten wood siding, with a seamed metal roof. The center gables on each side have new cedar shingle siding and brackets to accentuate its significance.
Photo by: Daniel Contelmo Jr.
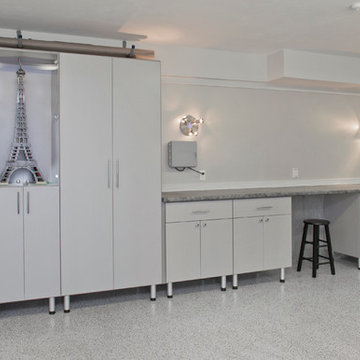
Embarking on a garage remodeling project is a transformative endeavor that can significantly enhance both the functionality and aesthetics of the space.
By investing in tailored storage solutions such as cabinets, wall-mounted organizers, and overhead racks, one can efficiently declutter the area and create a more organized storage system. Flooring upgrades, such as epoxy coatings or durable tiles, not only improve the garage's appearance but also provide a resilient surface.
Adding custom workbenches or tool storage solutions contributes to a more efficient and user-friendly workspace. Additionally, incorporating proper lighting and ventilation ensures a well-lit and comfortable environment.
A remodeled garage not only increases property value but also opens up possibilities for alternative uses, such as a home gym, workshop, or hobby space, making it a worthwhile investment for both practicality and lifestyle improvement.
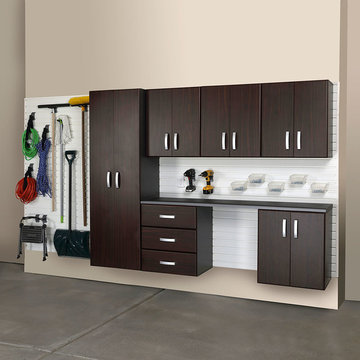
Idée de décoration pour un grand garage pour deux voitures attenant minimaliste avec un bureau, studio ou atelier.
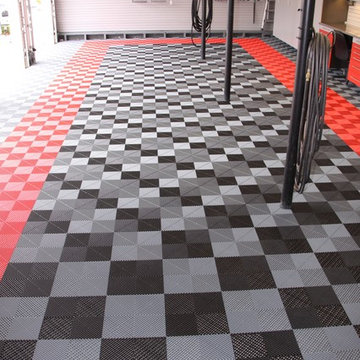
All About Closets
Réalisation d'un grand garage pour trois voitures attenant design.
Réalisation d'un grand garage pour trois voitures attenant design.
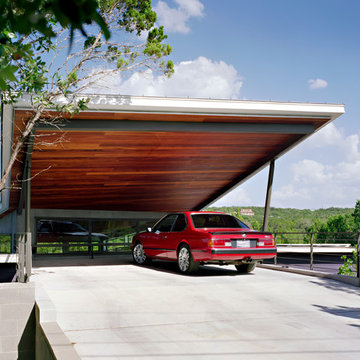
The roof of the carport extends out in a grand, modern gesture of welcome to the driver coming home.
Cette image montre un grand garage attenant design.
Cette image montre un grand garage attenant design.
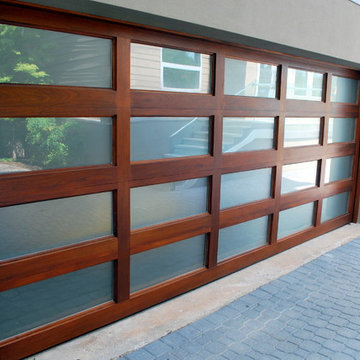
This upgraded full-view door combines the inherent warmth of wood grain and color with cool frosted glass to create a door that would serve any contemporary style home. This door is made from a Spanish Cedar with a Mahogany stain and frosted tempered glass.
Idées déco de grands garages et abris de jardin
6


