Idées déco de grands jardins
Trier par :
Budget
Trier par:Populaires du jour
1 - 20 sur 222 photos

The inviting fire draws you through the garden. Surrounds Inc.
Réalisation d'un grand jardin arrière tradition avec des pavés en pierre naturelle et une cheminée.
Réalisation d'un grand jardin arrière tradition avec des pavés en pierre naturelle et une cheminée.
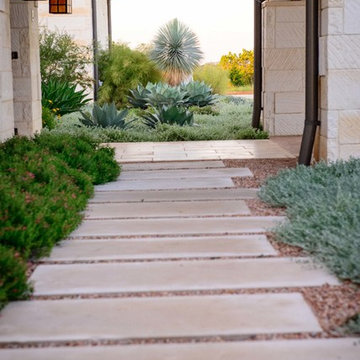
Photographer: Greg Thomas
Cette photo montre un grand jardin avant moderne avec des pavés en pierre naturelle et une exposition ensoleillée.
Cette photo montre un grand jardin avant moderne avec des pavés en pierre naturelle et une exposition ensoleillée.
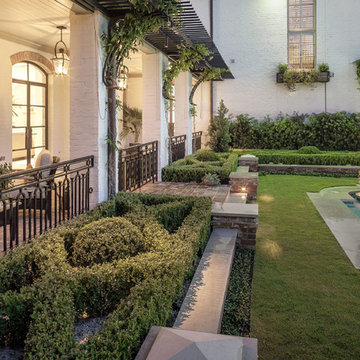
It started with vision. Then arrived fresh sight, seeing what was absent, seeing what was possible. Followed quickly by desire and creativity and know-how and communication and collaboration.
When the Ramsowers first called Exterior Worlds, all they had in mind was an outdoor fountain. About working with the Ramsowers, Jeff Halper, owner of Exterior Worlds says, “The Ramsowers had great vision. While they didn’t know exactly what they wanted, they did push us to create something special for them. I get inspired by my clients who are engaged and focused on design like they were. When you get that kind of inspiration and dialogue, you end up with a project like this one.”
For Exterior Worlds, our design process addressed two main features of the original space—the blank surface of the yard surrounded by looming architecture and plain fencing. With the yard, we dug out the center of it to create a one-foot drop in elevation in which to build a sunken pool. At one end, we installed a spa, lining it with a contrasting darker blue glass tile. Pedestals topped with urns anchor the pool and provide a place for spot color. Jets of water emerge from these pedestals. This moving water becomes a shield to block out urban noises and makes the scene lively. (And the children think it’s great fun to play in them.) On the side of the pool, another fountain, an illuminated basin built of limestone, brick and stainless steel, feeds the pool through three slots.
The pool is counterbalanced by a large plot of grass. What is inventive about this grassy area is its sub-structure. Before putting down the grass, we installed a French drain using grid pavers that pulls water away, an action that keeps the soil from compacting and the grass from suffocating. The entire sunken area is finished off with a border of ground cover that transitions the eye to the limestone walkway and the retaining wall, where we used the same reclaimed bricks found in architectural features of the house.
In the outer border along the fence line, we planted small trees that give the space scale and also hide some unsightly utility infrastructure. Boxwood and limestone gravel were embroidered into a parterre design to underscore the formal shape of the pool. Additionally, we planted a rose garden around the illuminated basin and a color garden for seasonal color at the far end of the yard across from the covered terrace.
To address the issue of the house’s prominence, we added a pergola to the main wing of the house. The pergola is made of solid aluminum, chosen for its durability, and painted black. The Ramsowers had used reclaimed ornamental iron around their front yard and so we replicated its pattern in the pergola’s design. “In making this design choice and also by using the reclaimed brick in the pool area, we wanted to honor the architecture of the house,” says Halper.
We continued the ornamental pattern by building an aluminum arbor and pool security fence along the covered terrace. The arbor’s supports gently curve out and away from the house. It, plus the pergola, extends the structural aspect of the house into the landscape. At the same time, it softens the hard edges of the house and unifies it with the yard. The softening effect is further enhanced by the wisteria vine that will eventually cover both the arbor and the pergola. From a practical standpoint, the pergola and arbor provide shade, especially when the vine becomes mature, a definite plus for the west-facing main house.
This newly-created space is an updated vision for a traditional garden that combines classic lines with the modern sensibility of innovative materials. The family is able to sit in the house or on the covered terrace and look out over the landscaping. To enjoy its pleasing form and practical function. To appreciate its cool, soothing palette, the blues of the water flowing into the greens of the garden with a judicious use of color. And accept its invitation to step out, step down, jump in, enjoy.
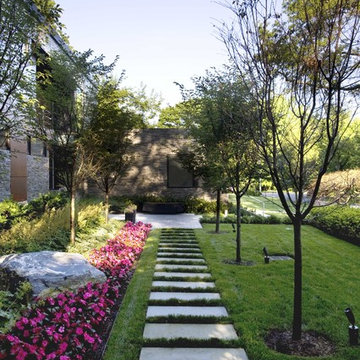
Cette photo montre un grand jardin latéral chic avec une exposition partiellement ombragée et des pavés en pierre naturelle.
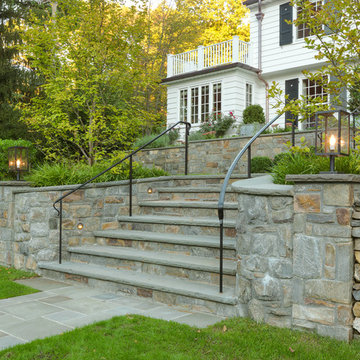
The landscape design for this property in an established New York City suburb marries stately elegance with relaxed outdoor living. The greatest challenge of the site was a considerable grade change over a small area (a third of an acre). We replaced overgrown shrubs and crumbling stonework with a clean hardscape design that clearly defines the flow around the property. A long play lawn in front is linked to a sideyard patio space and natural-gas campfire with broad bluestone block steps. A cozy dining terrace behind the house is hugged by a retaining wall that showcases friendly flowering plants and edibles. Set into the terrace wall is a custom water feature that brings sound and movement to the seating area. Exposed ledge in the backyard provides a fun playspace for adventurous kids, with a rope bridge leading to a playhouse.
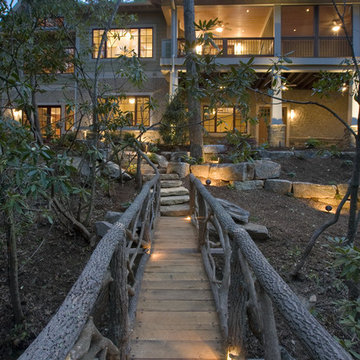
Aménagement d'un grand jardin arrière montagne avec un mur de soutènement, une exposition ensoleillée et des pavés en pierre naturelle.
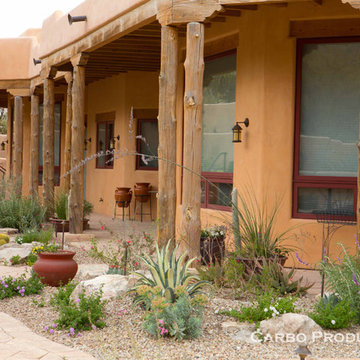
Cette photo montre un grand xéropaysage arrière sud-ouest américain.
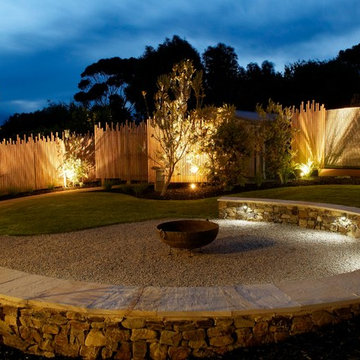
The softly undulating rear yard is landscaped in a typically Australian coastal style.
A large steel Japanese cauldron is a simple but strong focal point for the audience sitting on the stone wall.
Exterior lighting enhances both the natural and constructed elements of this outdoor space.
Photography by Sam Penninger - Styling by Selena White
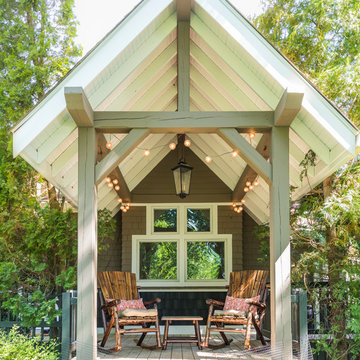
This property was developed in the 1950’s with a relatively bare landscape. The rear yard was nothing special, but had some privacy. The owners set out to create mini gardens around the entire house. A koi pond was added first. Over time, plants were added that began creating pockets of spaces that gave each area a room-like feel. With each hole dug, rock was removed from it to install the pond or install a plant. The rock in the ground became the same rock used around the pond and used for stone walls. There is sun, shade, privacy, and the sound of water that stimulates the senses. The latest section of the master plan was to develop a more formal area (seen from the living room) with the diagonal blue stone set into the lawn. A picket fence separates it from a vegetable garden. A new fire pit is nestled among a row of hemlocks and rimmed shrubs.
Photo by Daniel Contelmo Jr.
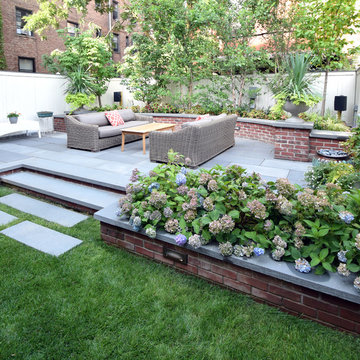
Aménagement d'un grand jardin en pots arrière moderne avec des pavés en béton.
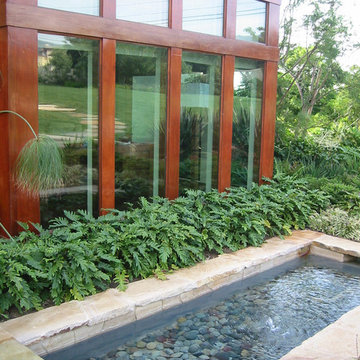
LA Westside's Highly Reputable Outdoor Landscape Architectural Firm |
Richard Leyva |
30251 Golden Lantern, #E-350
Laguna Niguel, CA 92677
Idée de décoration pour un grand jardin à la française arrière méditerranéen l'automne avec un point d'eau, une exposition ensoleillée et des pavés en béton.
Idée de décoration pour un grand jardin à la française arrière méditerranéen l'automne avec un point d'eau, une exposition ensoleillée et des pavés en béton.
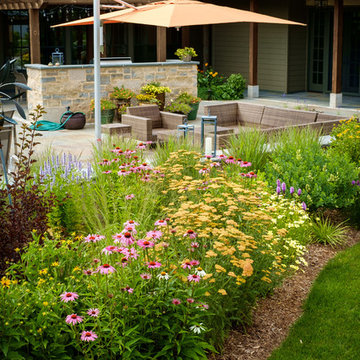
Less commonly used perennials and grasses such as ‘Blue Fortune’ agastache, Baptisia australis, and ‘Skyracer’ molinia are combined with some of our clients’ favorites, including echinacea and rudbeckia.
Westhauser Photography
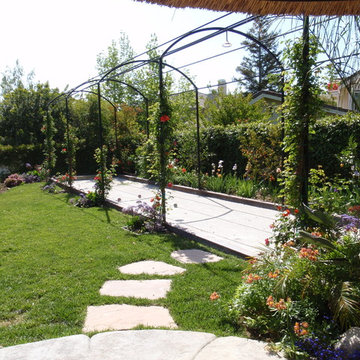
Inspiration pour un grand jardin arrière ethnique l'été avec une exposition ensoleillée.
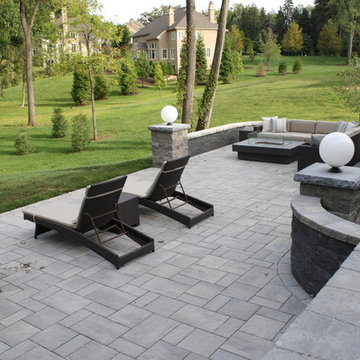
Techo-Bloc Mini Creta Architectural series walls and pillars. Techo-Bloc Blu slabs for patio.
Idées déco pour un grand jardin arrière moderne avec une exposition ensoleillée et des pavés en béton.
Idées déco pour un grand jardin arrière moderne avec une exposition ensoleillée et des pavés en béton.
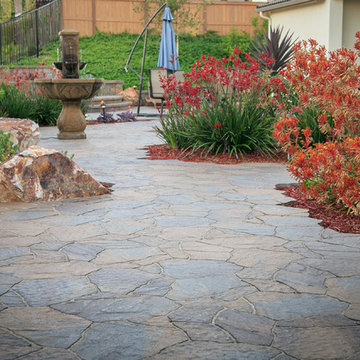
San Diego Landscape Designer, Western Outdoor Design and Build, from pavers to pool design, our all-star team of in-house landscape designers, landscape architects and builders can manage your remodel from concept to completion. We specialize in backyard renovations; we design and build the lavish and luxurious outdoor living spaces Southern California is known for. All over San Diego and Orange County, homeowners are enjoying their very own custom cabanas and outdoor living spaces created by Western Outdoor Design and Build.
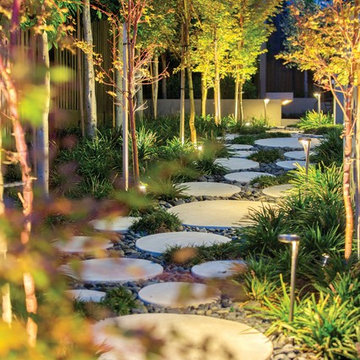
Our latest project combines a modern resort style with contemporary hard structures that deal with the sites steep topography. Incorporating the pool as part of the retaining has helped create a stunning landscape to live within. Steve Taylor
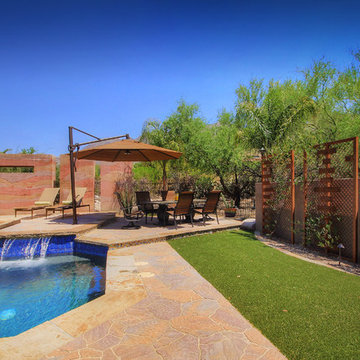
Réalisation d'un grand jardin arrière chalet avec une exposition ensoleillée, des pavés en béton et une clôture en métal.
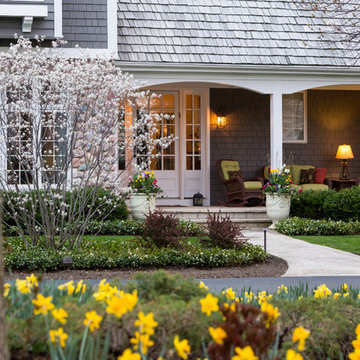
Hear what our clients, Karen & Robert, have to say about their project by clicking on the Facebook link and then the Videos tab.
Hannah Goering Photography
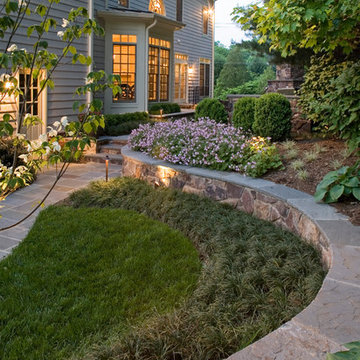
Surrounds Inc.
Cette image montre un grand jardin arrière traditionnel avec un foyer extérieur et des pavés en pierre naturelle.
Cette image montre un grand jardin arrière traditionnel avec un foyer extérieur et des pavés en pierre naturelle.
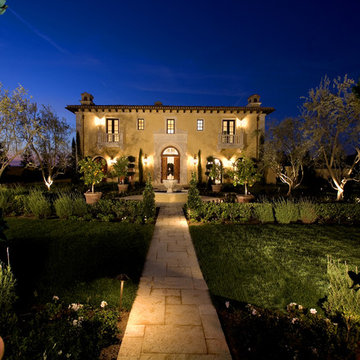
Cette photo montre un grand jardin avant méditerranéen avec un point d'eau, une exposition ensoleillée et des pavés en pierre naturelle.
Idées déco de grands jardins
1