Idées déco de grandes maisons bleues
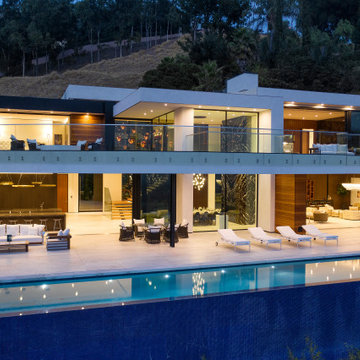
Idée de décoration pour une grande façade de maison blanche design à un étage avec un toit plat.
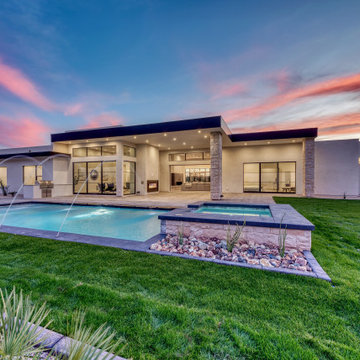
Exemple d'un grand couloir de nage arrière tendance rectangle avec un point d'eau et des pavés en béton.
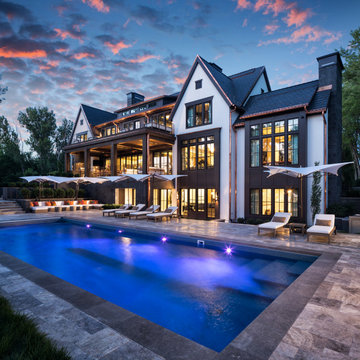
Newly constructed contemporary home on Lake Minnetonka in Orono, MN. This beautifully crafted home featured a custom pool with a travertine stone patio and walkway. The driveway is a combination of pavers in different materials, shapes, and colors.
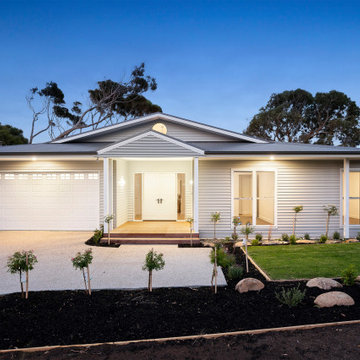
The award-winning local designer has embraced Coastal & Hampton style concepts to present this outstanding single storey brand new home.
Double doors open to a grand entry featuring 5-metre high ceilings providing a real sense of space and luxury. The open plan living and dining room connect seamlessly with a stunning designer kitchen; complete with integrated European appliances and a huge butler’s pantry with additional storage.
The exceptionally designed floorplan provides zoned living for any multi-generational extended family. Featuring four double bedrooms each with a walk-in robe, two bedrooms complete with ensuite; the additional two generously sized bedrooms share the luxe main bathroom. A relaxed family room opens onto a north facing deck offering a wonderful space to entertain outdoors, while looking out to the private rear garden and sparkling inground pool.
Features include, gas pebble fire, reverse cycle heating and cooling, 6 star energy rating, solar pool heating, double garage and fully landscaped gardens.
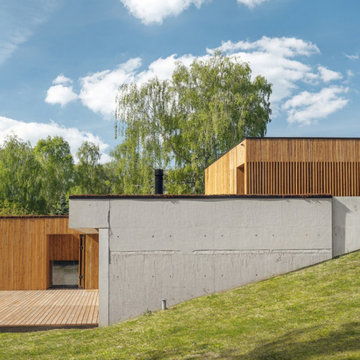
Cette photo montre une grande façade de maison multicolore moderne en brique de plain-pied avec un toit plat.

Kitchen design:
Winfreys
www.winfreys.co.uk
Exemple d'une grande cuisine ouverte nature en L avec un placard à porte plane, un plan de travail en granite, une crédence noire, un électroménager en acier inoxydable, un sol en bois brun, un sol marron, plan de travail noir, un évier encastré, des portes de placard bleues et aucun îlot.
Exemple d'une grande cuisine ouverte nature en L avec un placard à porte plane, un plan de travail en granite, une crédence noire, un électroménager en acier inoxydable, un sol en bois brun, un sol marron, plan de travail noir, un évier encastré, des portes de placard bleues et aucun îlot.
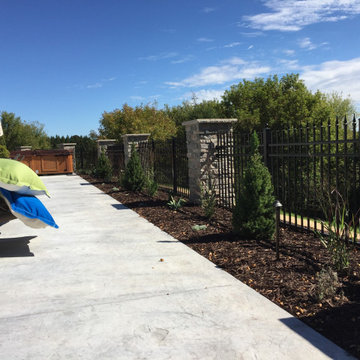
Cette photo montre un grand jardin arrière nature l'été avec des solutions pour vis-à-vis, une exposition ensoleillée et des pavés en béton.
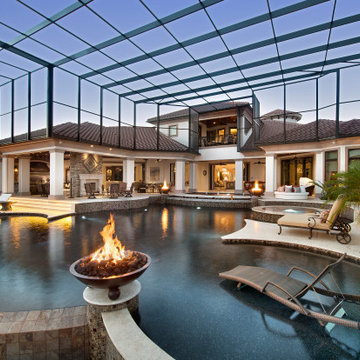
Exemple d'une grande piscine intérieure à débordement méditerranéenne sur mesure avec un point d'eau et une dalle de béton.

Idées déco pour une grande salle de bain principale campagne en bois foncé avec une baignoire indépendante, un mur blanc, un sol en bois brun, un lavabo encastré, un plan de toilette en marbre, un sol marron, un plan de toilette blanc et un placard avec porte à panneau encastré.

Home bar located in family game room. Stainless steel accents accompany a mirror that doubles as a TV.
Aménagement d'un grand bar de salon classique avec un évier encastré, un sol en carrelage de porcelaine, des tabourets, un placard à porte vitrée, une crédence miroir, un sol gris et un plan de travail blanc.
Aménagement d'un grand bar de salon classique avec un évier encastré, un sol en carrelage de porcelaine, des tabourets, un placard à porte vitrée, une crédence miroir, un sol gris et un plan de travail blanc.
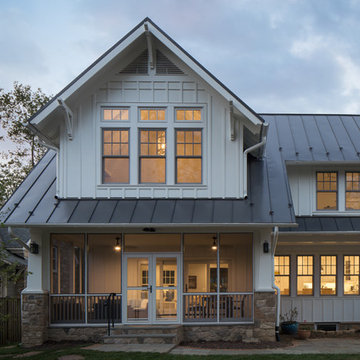
The expanded kitchen, great room, and screened porch look out onto the rear yard. The cultured stone piers blend with the foundation of the house. The bedrooms above are tucked under a gable roof, to keep the mass of the 2nd floor in line with the neighbors.
Max Sall Photography
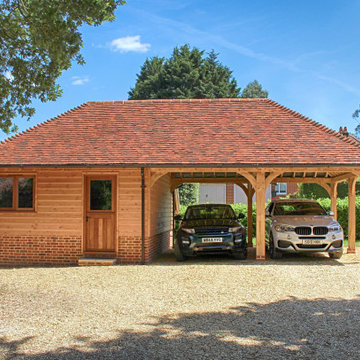
A 3 Bay Oak Framed Garage doesn't have to be made up entirely of garage space. This design incorporates two car ports and a large storage room at one end.
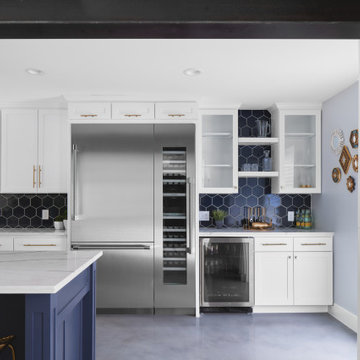
Anchored by a Navy Blue Hexagon Tile Backsplash, this transitional style kitchen serves up some nautical vibes with its classic blue and white color pairing. Love the look? Sample navy blue tiles and more at fireclaytile.com.
TILE SHOWN
6" Hexagon Tiles in Navy Blue
DESIGN
John Gioffre
PHOTOS
Leonid Furmansky
INSTALLER
Revent Remodeling + Construction

This kitchen has it all with the large island for baking or even family get togethers and with the advantage of having a beverage center facing the other side of the kitchen to keep the cook in the cooking area and guests around the island and beverage area.
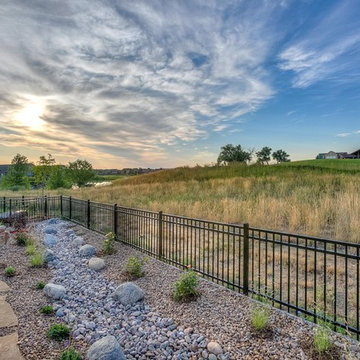
Cette photo montre un grand jardin arrière sud-ouest américain avec une exposition partiellement ombragée et des pavés en pierre naturelle.
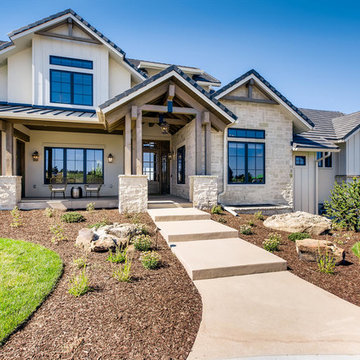
Front Entry
Cette image montre une grande façade de maison blanche rustique avec un toit en tuile.
Cette image montre une grande façade de maison blanche rustique avec un toit en tuile.
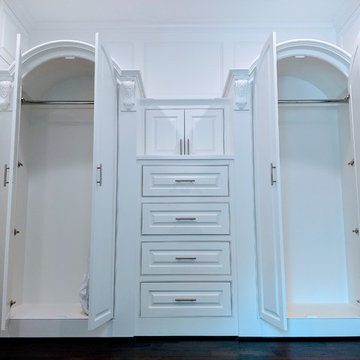
Flush inset with raised-panel doors/drawers
Inspiration pour un grand dressing minimaliste neutre avec un placard avec porte à panneau surélevé, des portes de placard blanches, parquet foncé, un sol marron et un plafond voûté.
Inspiration pour un grand dressing minimaliste neutre avec un placard avec porte à panneau surélevé, des portes de placard blanches, parquet foncé, un sol marron et un plafond voûté.
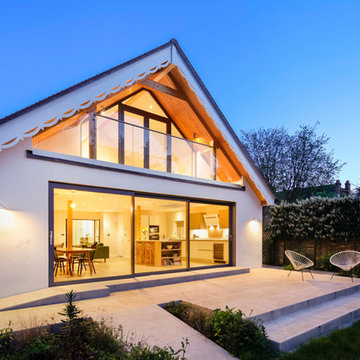
Glazing at night, viewed from the garden.
Exemple d'une grande façade de maison blanche tendance en stuc à un étage avec un toit à deux pans et un toit en tuile.
Exemple d'une grande façade de maison blanche tendance en stuc à un étage avec un toit à deux pans et un toit en tuile.
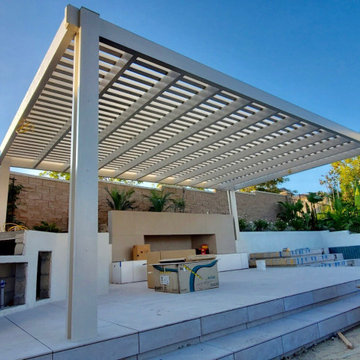
Inspiration pour une grande terrasse arrière minimaliste avec une cuisine d'été, du carrelage et une pergola.

Wade Weissmann Architecture, Jorndt Builders LLC, Talia Laird Photography
Inspiration pour un grand salon minimaliste fermé avec une salle de réception, un mur bleu, un sol en bois brun, une cheminée standard, un manteau de cheminée en carrelage et un sol marron.
Inspiration pour un grand salon minimaliste fermé avec une salle de réception, un mur bleu, un sol en bois brun, une cheminée standard, un manteau de cheminée en carrelage et un sol marron.
Idées déco de grandes maisons bleues
7


















