Idées déco de grandes maisons bleues
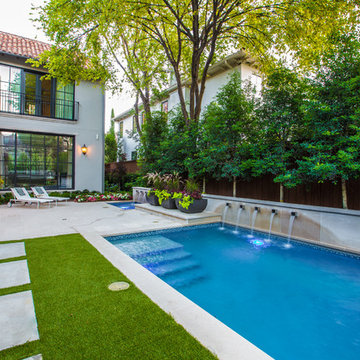
This pool and spa is built in an affluent neighborhood with many new homes that are traditional in design but have modern, clean details. Similar to the homes, this pool takes a traditional pool and gives it a clean, modern twist. The site proved to be perfect for a long lap pool that the client desired with plenty of room for a separate spa. The two bodies of water, though separate, are visually linked together by a custom limestone raised water feature wall with 10 custom Bobe water scuppers.
Quality workmanship as required throughout the entire build to ensure the automatic pool cover would remain square the entire 50 foot length of the pool.
Features of this pool and environment that enhance the aesthetic appeal of this project include:
-Glass waterline tile
-Glass seat and bench tile
-Glass tile swim lane marking on pool floor
-Custom limestone coping and deck
-PebbleTec pool finish
-Synthetic Turf Lawn
This outdoor environment cohesively brings the clean & modern finishes of the home seamlessly to the outdoors to a pool and spa for play, exercise and relaxation.
Photography: Daniel Driensky

Réalisation d'une grande terrasse au premier étage chalet avec une cour, une extension de toiture et un garde-corps en métal.
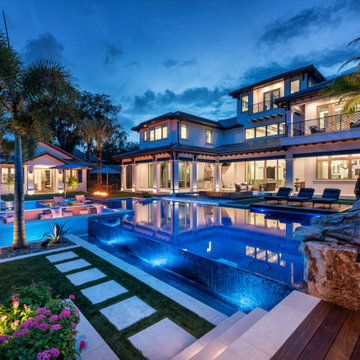
Looking at the home from one of the lounging decks, outdoor living does not end when the sun goes down. A beautiful infinity and all-tile pool and sunken fire pit as well as multiple raised lounge areas allow for enjoyment throughout for all ages.
Photography by Jimi Smith

When we drove out to Mukilteo for our initial consultation, we immediately fell in love with this house. With its tall ceilings, eclectic mix of wood, glass and steel, and gorgeous view of the Puget Sound, we quickly nicknamed this project "The Mukilteo Gem". Our client, a cook and baker, did not like her existing kitchen. The main points of issue were short runs of available counter tops, lack of storage and shortage of light. So, we were called in to implement some big, bold ideas into a small footprint kitchen with big potential. We completely changed the layout of the room by creating a tall, built-in storage wall and a continuous u-shape counter top. Early in the project, we took inventory of every item our clients wanted to store in the kitchen and ensured that every spoon, gadget, or bowl would have a dedicated "home" in their new kitchen. The finishes were meticulously selected to ensure continuity throughout the house. We also played with the color scheme to achieve a bold yet natural feel.This kitchen is a prime example of how color can be used to both make a statement and project peace and balance simultaneously. While busy at work on our client's kitchen improvement, we also updated the entry and gave the homeowner a modern laundry room with triple the storage space they originally had.
End result: ecstatic clients and a very happy design team. That's what we call a big success!
John Granen.

Aménagement d'une grande cuisine américaine campagne en L avec un évier de ferme, des portes de placard blanches, un plan de travail en granite, une crédence blanche, une crédence en céramique, un électroménager en acier inoxydable, un sol en bois brun, îlot, un sol marron et un placard à porte shaker.

Inspiration pour une grande façade de maison blanche minimaliste à deux étages et plus avec un revêtement mixte, un toit plat et un toit en métal.

Built and designed by Shelton Design Build
Photo by: MissLPhotography
Aménagement d'une grande cuisine bicolore classique en U avec un placard à porte shaker, des portes de placard blanches, une crédence en carrelage métro, un électroménager en acier inoxydable, îlot, un sol marron, un évier de ferme, un plan de travail en quartz, une crédence grise et parquet en bambou.
Aménagement d'une grande cuisine bicolore classique en U avec un placard à porte shaker, des portes de placard blanches, une crédence en carrelage métro, un électroménager en acier inoxydable, îlot, un sol marron, un évier de ferme, un plan de travail en quartz, une crédence grise et parquet en bambou.
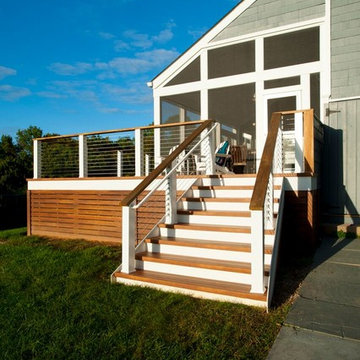
Idées déco pour une grande terrasse arrière classique avec aucune couverture et jupe de finition.

landscape design by merge studio © ramsay photography
Exemple d'un grand couloir de nage arrière moderne rectangle.
Exemple d'un grand couloir de nage arrière moderne rectangle.

Red Ranch Studio photography
Exemple d'une grande salle de bain principale moderne en bois vieilli avec WC séparés, un mur gris, un sol en carrelage de céramique, une baignoire en alcôve, un espace douche bain, un carrelage blanc, un carrelage métro, une vasque, un plan de toilette en surface solide, un sol gris et aucune cabine.
Exemple d'une grande salle de bain principale moderne en bois vieilli avec WC séparés, un mur gris, un sol en carrelage de céramique, une baignoire en alcôve, un espace douche bain, un carrelage blanc, un carrelage métro, une vasque, un plan de toilette en surface solide, un sol gris et aucune cabine.

Réalisation d'une grande salle de bain principale tradition avec un lavabo encastré, une baignoire indépendante, une douche ouverte, parquet foncé, aucune cabine, WC séparés, un carrelage blanc, du carrelage en marbre, un mur blanc, un plan de toilette en quartz modifié, un sol marron et un plan de toilette blanc.

This project combines high end earthy elements with elegant, modern furnishings. We wanted to re invent the beach house concept and create an home which is not your typical coastal retreat. By combining stronger colors and textures, we gave the spaces a bolder and more permanent feel. Yet, as you travel through each room, you can't help but feel invited and at home.

: Exterior façade of modern farmhouse style home, clad in corrugated grey steel with wall lighting, offset gable roof with chimney, detached guest house and connecting breezeway, night shot. Photo by Tory Taglio Photography

Material expression and exterior finishes were carefully selected to reduce the apparent size of the house, last through many years, and add warmth and human scale to the home. The unique siding system is made up of different widths and depths of western red cedar, complementing the vision of the structure's wings which are balanced, not symmetrical. The exterior materials include a burn brick base, powder-coated steel, cedar, acid-washed concrete and Corten steel planters.

Centered on an arched pergola, the gas grill is convenient to bar seating, the refrigerator and the trash receptacle. The pergola ties into other wood structures on site and the circular bar reflects a large circular bluestone insert on the patio.
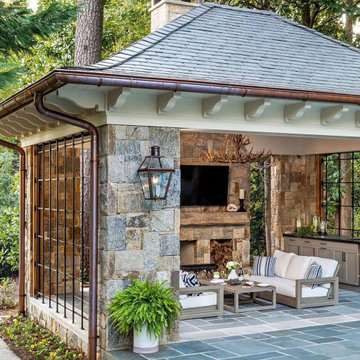
This Bevolo® original was designed in the 1940s by world renowned architect A. Hays Town and Andrew Bevolo Sr. This Original French Quarter® lantern adorns many historic buildings across the country. The light can be used with a wide range of architectural styles. It is available in natural gas, liquid propane, and electric. Standard Lantern Sizes
Height Width Depth
14.0" 9.25" 9.25"
18.0" 10.5" 10.5"
21.0" 11.5" 11.5"
24.0" 13.25" 13.25"
27.0" 14.5" 14.5"
*30" 17.5" 17.5"
*36" 21.5" 21.5"

A Custom double vanity fits perfectly in this spacious Master Bath. The vanity color is Benjamin Moore Andes Summit. The countertop material is White River Granite. The mirrors were purchased by the client. All of the hardware is Crystal knobs from Emtek.

Pool view of whole house exterior remodel
Aménagement d'une grande terrasse au rez-de-chaussée rétro avec un garde-corps en métal.
Aménagement d'une grande terrasse au rez-de-chaussée rétro avec un garde-corps en métal.
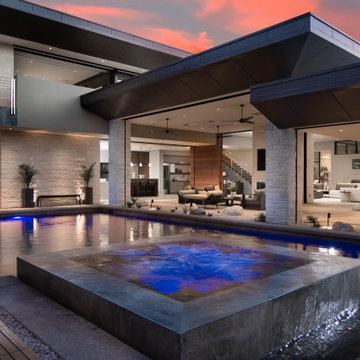
This beautiful outdoor living space flows out from both the kitchen and the interior living space. Spacious dining adjacent to a full outdoor kitchen with gas grill, beer tap, under mount sink, refrigeration and storage cabinetry.
Idées déco de grandes maisons bleues
4



















