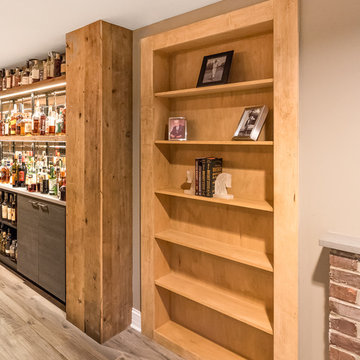Idées déco de grandes maisons de couleur bois

Camp Wobegon is a nostalgic waterfront retreat for a multi-generational family. The home's name pays homage to a radio show the homeowner listened to when he was a child in Minnesota. Throughout the home, there are nods to the sentimental past paired with modern features of today.
The five-story home sits on Round Lake in Charlevoix with a beautiful view of the yacht basin and historic downtown area. Each story of the home is devoted to a theme, such as family, grandkids, and wellness. The different stories boast standout features from an in-home fitness center complete with his and her locker rooms to a movie theater and a grandkids' getaway with murphy beds. The kids' library highlights an upper dome with a hand-painted welcome to the home's visitors.
Throughout Camp Wobegon, the custom finishes are apparent. The entire home features radius drywall, eliminating any harsh corners. Masons carefully crafted two fireplaces for an authentic touch. In the great room, there are hand constructed dark walnut beams that intrigue and awe anyone who enters the space. Birchwood artisans and select Allenboss carpenters built and assembled the grand beams in the home.
Perhaps the most unique room in the home is the exceptional dark walnut study. It exudes craftsmanship through the intricate woodwork. The floor, cabinetry, and ceiling were crafted with care by Birchwood carpenters. When you enter the study, you can smell the rich walnut. The room is a nod to the homeowner's father, who was a carpenter himself.
The custom details don't stop on the interior. As you walk through 26-foot NanoLock doors, you're greeted by an endless pool and a showstopping view of Round Lake. Moving to the front of the home, it's easy to admire the two copper domes that sit atop the roof. Yellow cedar siding and painted cedar railing complement the eye-catching domes.

Cette image montre un grand dressing traditionnel neutre avec des portes de placard blanches, un sol en bois brun, un placard à porte shaker et un sol marron.

Francis Combes
Cette image montre une grande cuisine traditionnelle en L et bois clair fermée avec un évier encastré, un placard à porte shaker, un plan de travail en quartz modifié, une crédence bleue, une crédence en céramique, un électroménager en acier inoxydable, un sol en carrelage de porcelaine, aucun îlot, un sol bleu et un plan de travail blanc.
Cette image montre une grande cuisine traditionnelle en L et bois clair fermée avec un évier encastré, un placard à porte shaker, un plan de travail en quartz modifié, une crédence bleue, une crédence en céramique, un électroménager en acier inoxydable, un sol en carrelage de porcelaine, aucun îlot, un sol bleu et un plan de travail blanc.

Exemple d'un grand bar de salon tendance en L avec des tabourets, un placard sans porte, des portes de placard noires, une crédence multicolore, un sol en bois brun, un sol marron, un plan de travail multicolore, un évier encastré, un plan de travail en granite et une crédence en dalle de pierre.
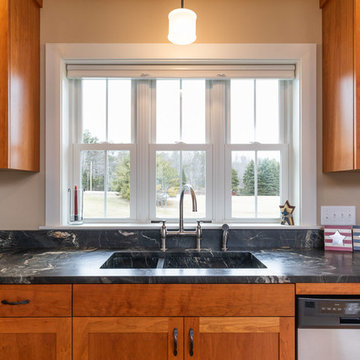
Seacoast Real Estate Photography
Cette photo montre une grande cuisine américaine nature en L et bois brun avec un évier encastré, un placard à porte shaker, un plan de travail en granite, un électroménager en acier inoxydable, parquet clair, îlot, un sol marron et plan de travail noir.
Cette photo montre une grande cuisine américaine nature en L et bois brun avec un évier encastré, un placard à porte shaker, un plan de travail en granite, un électroménager en acier inoxydable, parquet clair, îlot, un sol marron et plan de travail noir.
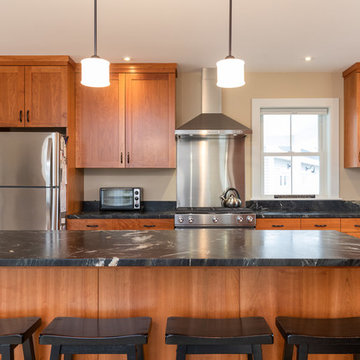
Seacoast Real Estate Photography
Idée de décoration pour une grande cuisine américaine champêtre en L et bois brun avec un évier encastré, un placard à porte shaker, un plan de travail en granite, un électroménager en acier inoxydable, parquet clair, îlot, un sol marron et plan de travail noir.
Idée de décoration pour une grande cuisine américaine champêtre en L et bois brun avec un évier encastré, un placard à porte shaker, un plan de travail en granite, un électroménager en acier inoxydable, parquet clair, îlot, un sol marron et plan de travail noir.
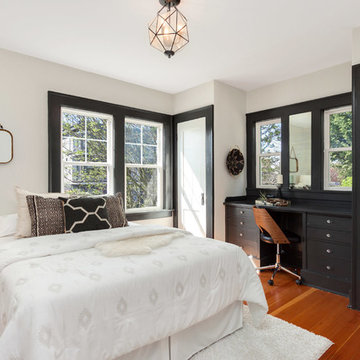
Sophisticated and trendy black and white bedroom with a built-in desk and hardwood flooring.
Inspiration pour une grande chambre parentale traditionnelle avec un sol en bois brun, aucune cheminée, un sol orange et un mur blanc.
Inspiration pour une grande chambre parentale traditionnelle avec un sol en bois brun, aucune cheminée, un sol orange et un mur blanc.

The lighting design in this rustic barn with a modern design was the designed and built by lighting designer Mike Moss. This was not only a dream to shoot because of my love for rustic architecture but also because the lighting design was so well done it was a ease to capture. Photography by Vernon Wentz of Ad Imagery
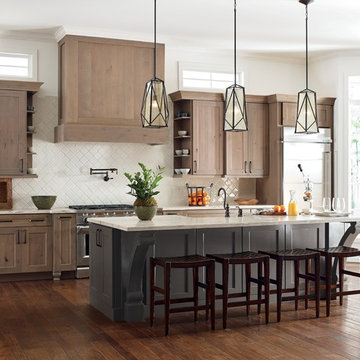
Fog and Black Fox finishes perfectly compliment the Sloan cabinet door style in a kitchen design that is casual with a trend forward feel.
Exemple d'une grande cuisine ouverte parallèle tendance en bois vieilli avec un placard à porte shaker, un plan de travail en granite, une crédence blanche, un électroménager en acier inoxydable, un sol en bois brun, îlot et un sol marron.
Exemple d'une grande cuisine ouverte parallèle tendance en bois vieilli avec un placard à porte shaker, un plan de travail en granite, une crédence blanche, un électroménager en acier inoxydable, un sol en bois brun, îlot et un sol marron.

Ian Lindsey
Inspiration pour une grande cuisine américaine ethnique en U et bois foncé avec un placard à porte plane, îlot, un sol marron, un évier posé, un plan de travail en granite, une crédence blanche, une crédence en carreau de verre, un électroménager en acier inoxydable et parquet foncé.
Inspiration pour une grande cuisine américaine ethnique en U et bois foncé avec un placard à porte plane, îlot, un sol marron, un évier posé, un plan de travail en granite, une crédence blanche, une crédence en carreau de verre, un électroménager en acier inoxydable et parquet foncé.

Réalisation d'une grande salle de bain principale méditerranéenne en bois brun avec une douche ouverte, un carrelage beige, un mur beige, un lavabo encastré, un sol beige, aucune cabine, une baignoire indépendante, un carrelage de pierre, un mur en pierre et un placard à porte plane.

John Siemering Homes. Custom Home Builder in Austin, TX
Aménagement d'un grand hall d'entrée montagne avec un mur marron, parquet foncé, un sol marron, une porte double et une porte en bois brun.
Aménagement d'un grand hall d'entrée montagne avec un mur marron, parquet foncé, un sol marron, une porte double et une porte en bois brun.

Exemple d'une grande cuisine rétro en bois brun avec un évier encastré, un placard à porte plane, un plan de travail en quartz modifié, une crédence noire, une crédence en carreau de ciment, un électroménager en acier inoxydable, un sol en bois brun, îlot et un sol marron.

Kevin Sprague
Idées déco pour une grande cuisine classique en L et bois clair avec un évier encastré, un plan de travail en quartz, une crédence blanche, un électroménager en acier inoxydable, un sol en bois brun, îlot, un placard à porte shaker, une crédence en carrelage métro et un sol marron.
Idées déco pour une grande cuisine classique en L et bois clair avec un évier encastré, un plan de travail en quartz, une crédence blanche, un électroménager en acier inoxydable, un sol en bois brun, îlot, un placard à porte shaker, une crédence en carrelage métro et un sol marron.

The kitchen almost has a retro-modern feel with the bright red tile, unique lighting fixtures, and black barstools. The windows let in a ton of natural lighting that bounces off the white cabinets and countertops to brighten the space.

Photo: Amy Nowak-Palmerini
Idées déco pour un grand salon bord de mer ouvert avec un mur blanc, un sol en bois brun et une salle de réception.
Idées déco pour un grand salon bord de mer ouvert avec un mur blanc, un sol en bois brun et une salle de réception.

Keith Gegg
Cette photo montre une grande cuisine américaine encastrable craftsman en U et bois brun avec un évier encastré, un placard avec porte à panneau encastré, un plan de travail en quartz modifié, une crédence marron, une crédence en carreau de porcelaine, un sol en carrelage de porcelaine et îlot.
Cette photo montre une grande cuisine américaine encastrable craftsman en U et bois brun avec un évier encastré, un placard avec porte à panneau encastré, un plan de travail en quartz modifié, une crédence marron, une crédence en carreau de porcelaine, un sol en carrelage de porcelaine et îlot.

Idées déco pour une grande cuisine ouverte parallèle et encastrable craftsman en bois clair avec un évier encastré, un placard à porte shaker, un plan de travail en granite, une crédence grise, une crédence en ardoise, un sol en ardoise, une péninsule, un sol multicolore et plan de travail noir.
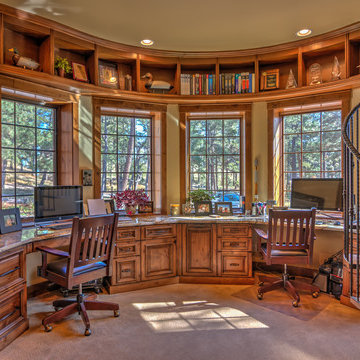
Gerry Effinger
Cette photo montre un grand bureau chic avec un mur beige, moquette, aucune cheminée et un bureau intégré.
Cette photo montre un grand bureau chic avec un mur beige, moquette, aucune cheminée et un bureau intégré.
Idées déco de grandes maisons de couleur bois
6



















