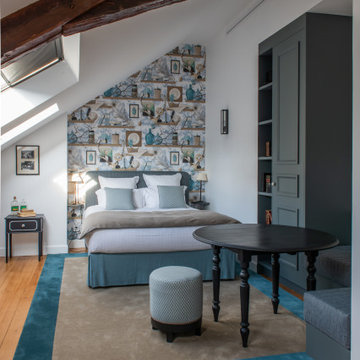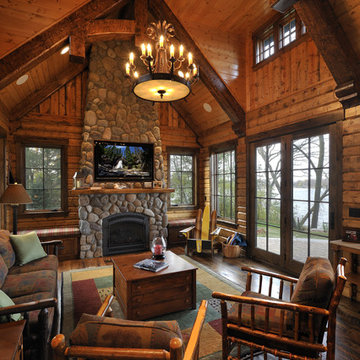Idées déco de grandes maisons de couleur bois

Dans cet appartement familial de 150 m², l’objectif était de rénover l’ensemble des pièces pour les rendre fonctionnelles et chaleureuses, en associant des matériaux naturels à une palette de couleurs harmonieuses.
Dans la cuisine et le salon, nous avons misé sur du bois clair naturel marié avec des tons pastel et des meubles tendance. De nombreux rangements sur mesure ont été réalisés dans les couloirs pour optimiser tous les espaces disponibles. Le papier peint à motifs fait écho aux lignes arrondies de la porte verrière réalisée sur mesure.
Dans les chambres, on retrouve des couleurs chaudes qui renforcent l’esprit vacances de l’appartement. Les salles de bain et la buanderie sont également dans des tons de vert naturel associés à du bois brut. La robinetterie noire, toute en contraste, apporte une touche de modernité. Un appartement où il fait bon vivre !

Salle à manger avec table mise
Inspiration pour une grande salle à manger victorienne fermée avec un mur bleu, un sol en bois brun, une cheminée standard, un sol marron et poutres apparentes.
Inspiration pour une grande salle à manger victorienne fermée avec un mur bleu, un sol en bois brun, une cheminée standard, un sol marron et poutres apparentes.

Idées déco pour une grande chambre parentale grise et blanche classique avec un mur blanc, un sol marron, poutres apparentes, parquet clair et aucune cheminée.

Idée de décoration pour une grande salle d'eau design en bois brun avec un carrelage blanc, un mur blanc, une vasque, un sol multicolore, un plan de toilette blanc, meuble double vasque, meuble-lavabo sur pied et un placard à porte plane.

Dans la chambre principale, le mur de la tête de lit a été redressé et traité avec des niches de tailles différentes en surépaisseur. Elles sont en bois massif, laquées et éclairées par des LEDS qui sont encastrées dans le pourtour. A l’intérieur il y a des tablettes en verre pour exposer des objets d’art._ Vittoria Rizzoli / Photos : Cecilia Garroni-Parisi.

Exemple d'un grand salon montagne avec une cheminée standard et un manteau de cheminée en pierre.

Darren Sinnett
Exemple d'une grande cuisine encastrable tendance avec un évier encastré, un placard à porte shaker, des portes de placard noires, une crédence blanche, îlot, un plan de travail en quartz modifié, une crédence en dalle de pierre, parquet clair et un sol beige.
Exemple d'une grande cuisine encastrable tendance avec un évier encastré, un placard à porte shaker, des portes de placard noires, une crédence blanche, îlot, un plan de travail en quartz modifié, une crédence en dalle de pierre, parquet clair et un sol beige.

Warm and inviting this new construction home, by New Orleans Architect Al Jones, and interior design by Bradshaw Designs, lives as if it's been there for decades. Charming details provide a rich patina. The old Chicago brick walls, the white slurried brick walls, old ceiling beams, and deep green paint colors, all add up to a house filled with comfort and charm for this dear family.
Lead Designer: Crystal Romero; Designer: Morgan McCabe; Photographer: Stephen Karlisch; Photo Stylist: Melanie McKinley.

Paige Pennington
Aménagement d'une grande arrière-cuisine contemporaine avec un placard à porte plane, des portes de placard blanches, un électroménager en acier inoxydable et un sol en carrelage de porcelaine.
Aménagement d'une grande arrière-cuisine contemporaine avec un placard à porte plane, des portes de placard blanches, un électroménager en acier inoxydable et un sol en carrelage de porcelaine.

Cherry inset kitchen with granite tops and massive hood
Craig Thomas
Cette photo montre une grande cuisine américaine chic en L et bois brun avec un évier encastré, un plan de travail en granite, une crédence en céramique, un électroménager en acier inoxydable, un sol en bois brun, un placard avec porte à panneau surélevé, une crédence grise, îlot, un sol marron et un plan de travail gris.
Cette photo montre une grande cuisine américaine chic en L et bois brun avec un évier encastré, un plan de travail en granite, une crédence en céramique, un électroménager en acier inoxydable, un sol en bois brun, un placard avec porte à panneau surélevé, une crédence grise, îlot, un sol marron et un plan de travail gris.

Exemple d'une grande cuisine chic en U et bois brun fermée avec un évier encastré, un plan de travail en granite, une crédence blanche, une crédence en carrelage métro, un électroménager en acier inoxydable, un sol en bois brun, îlot, un sol marron, un plan de travail blanc et un placard à porte shaker.

Photographer: Bob Narod
Cette image montre un grand sous-sol traditionnel semi-enterré avec un sol marron, sol en stratifié et un mur multicolore.
Cette image montre un grand sous-sol traditionnel semi-enterré avec un sol marron, sol en stratifié et un mur multicolore.

Cette photo montre une grande cuisine ouverte chic en L et bois brun avec un évier 2 bacs, un placard avec porte à panneau encastré, un plan de travail en granite, une crédence beige, une crédence en céramique, un électroménager en acier inoxydable, un sol en bois brun, îlot, un sol marron et un plan de travail beige.

Kitchen remodel with shaker style cherry cabinetry with leathered counter top, slide in range, custom wine cubbies, lazy susan, double trash pull out and glass tile back splash.

The kitchen in this Mid Century Modern home is a true showstopper. The designer expanded the original kitchen footprint and doubled the kitchen in size. The walnut dividing wall and walnut cabinets are hallmarks of the original mid century design, while a mix of deep blue cabinets provide a more modern punch. The triangle shape is repeated throughout the kitchen in the backs of the counter stools, the ends of the waterfall island, the light fixtures, the clerestory windows, and the walnut dividing wall.

Inspiration pour une grande salle de bain principale traditionnelle en bois brun avec une douche d'angle, un carrelage blanc, un carrelage métro, un mur blanc, un lavabo encastré, un plan de toilette en surface solide, un sol multicolore, une cabine de douche à porte battante, un plan de toilette blanc et un placard à porte plane.

Réalisation d'une grande cuisine champêtre avec un évier de ferme, plan de travail en marbre, une crédence grise, une crédence en carrelage métro, parquet clair, aucun îlot et un placard à porte shaker.

A coffee bar and microwave are hidden behind doors that can tuck away.
Aménagement d'une grande cuisine en L avec un évier encastré, un placard avec porte à panneau encastré, des portes de placard grises, plan de travail en marbre, une crédence grise, une crédence en céramique, un sol en carrelage de porcelaine, îlot et un électroménager en acier inoxydable.
Aménagement d'une grande cuisine en L avec un évier encastré, un placard avec porte à panneau encastré, des portes de placard grises, plan de travail en marbre, une crédence grise, une crédence en céramique, un sol en carrelage de porcelaine, îlot et un électroménager en acier inoxydable.

This kitchen had the old laundry room in the corner and there was no pantry. We converted the old laundry into a pantry/laundry combination. The hand carved travertine farm sink is the focal point of this beautiful new kitchen.
Notice the clean backsplash with no electrical outlets. All of the electrical outlets, switches and lights are under the cabinets leaving the uninterrupted backslash. The rope lighting on top of the cabinets adds a nice ambiance or night light.
Photography: Buxton Photography

Darris Harris
Cette photo montre une grande salle de bain principale tendance avec une baignoire indépendante, un carrelage de pierre, un mur beige, un sol en travertin, un sol beige, aucune cabine et un plafond en bois.
Cette photo montre une grande salle de bain principale tendance avec une baignoire indépendante, un carrelage de pierre, un mur beige, un sol en travertin, un sol beige, aucune cabine et un plafond en bois.
Idées déco de grandes maisons de couleur bois
1


















