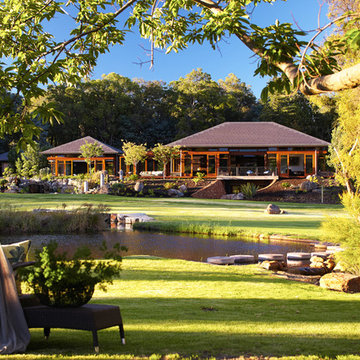Idées déco de grandes maisons jaunes

This Mid Century inspired kitchen was manufactured for a couple who definitely didn't want a traditional 'new' fitted kitchen as part of their extension to a 1930's house in a desirable Manchester suburb.
The key themes that were important to the clients for this project were:
Nostalgia- fond memories how a grandmother's kitchen used to feel and furniture and soft furnishings the couple had owned or liked over the years, even Culshaw's own Hivehaus kitchenette that the couple had fallen for on a visit to our showroom a few years ago.
Mix and match - creating something that had a very mixed media approach with the warm and harmonius use of solid wood, painted surfaces in varied colours, metal, glass, stone, ceramic and formica.
Flow - The couple thought very carefully about the building project as a whole but particularly the kitchen. They wanted an adaptable space that suited how they wanted to live, a social space close to kitchen and garden, a place to watch movies, partitions which could close off spaces if necessary.
Practicality: A place for everything in the kitchen, a sense of order compared to the chaos that was their old kitchen (which lived where the utility now proudly stands).
Being a bespoke kitchen manufacturer we listened, drew, modelled, visualised, handcrafted and fitted a beautiful kitchen that is truly a reflection of the couple's tastes and aspirations of how they wanted to live - now that is design!
Photo: Ian Hampson
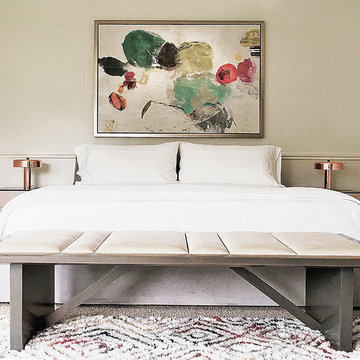
How we love this bedroom with blush nightstands supporting polished copper lamps. The natural wood bench with unexpected irregular channeling is the absolutely best thing to bring this space back to earth.
More images on our website: http://www.romero-obeji-interiordesign.com

A ground floor mudroom features a center island bench with lots storage drawers underneath. This bench is a perfect place to sit and lace up hiking boots, get ready for snowshoeing, or just hanging out before a swim. Surrounding the mudroom are more window seats and floor-to-ceiling storage cabinets made in rustic knotty pine architectural millwork. Down the hall, are two changing rooms with separate water closets and in a few more steps, the room opens up to a kitchenette with a large sink. A nearby laundry area is conveniently located to handle wet towels and beachwear. Woodmeister Master Builders made all the custom cabinetry and performed the general contracting. Marcia D. Summers was the interior designer. Greg Premru Photography
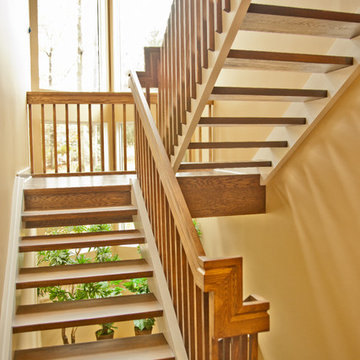
Redone stairs
Aménagement d'un grand escalier sans contremarche classique en U avec des marches en bois.
Aménagement d'un grand escalier sans contremarche classique en U avec des marches en bois.
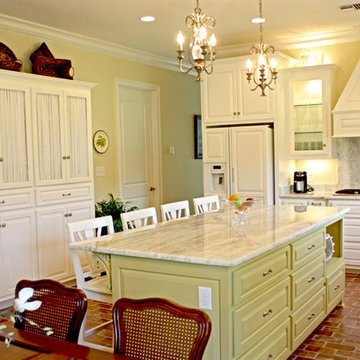
With a sweeping, open view of the dining area this casually glamorous eat-in kitchen is grounded by rich brick floors. Very Southern inspired, the light cream painted cabinetry keeps the open flow. Punctuating the beautiful brick floors the mint green island adds a pop of color that takes the space from great to beautifully unique!
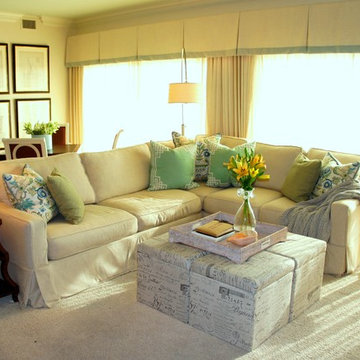
Storage cubes make great occasional tables in Living Rooms. You can stow away toys, magazines, blankets, games and anything else you don’t want cluttering up your area. You can sit on them, use them as foot stools, and when used together as a cluster, you can turn them into a cocktail table with a large tray.
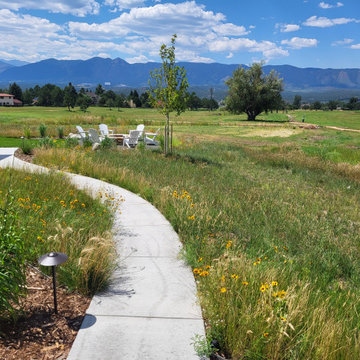
A blend of native grasses and wildflowers looks great and transitions into the surrounding open space. In addition to looking great, this area is low maintenance and water friendly.

Exemple d'une grande salle de séjour montagne avec un mur blanc, sol en béton ciré, une cheminée standard, un manteau de cheminée en carrelage et un sol gris.
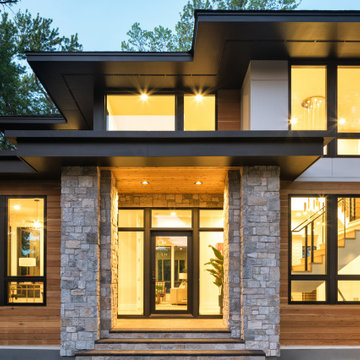
A mixture of stone, cedar and cement board cedar breaks up the large planes of this Artisan Tour home. Carefully laid out by the architectures, there is a sense of balance and expansiveness to this Modern Prairie style project.
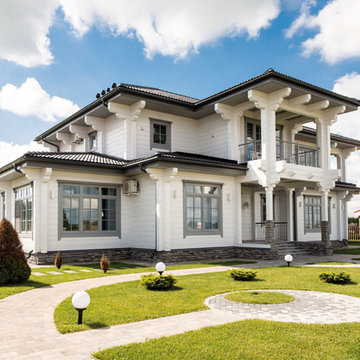
Exemple d'une grande façade de maison blanche tendance en bois à un étage avec un toit à quatre pans et un toit en tuile.
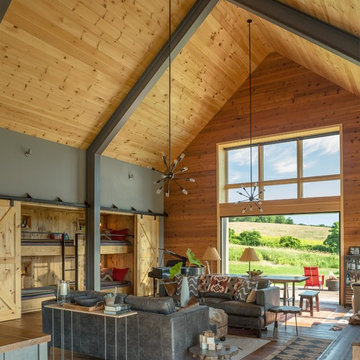
Jim Westphalen
Cette photo montre un grand salon moderne ouvert avec une salle de réception, un mur marron, un sol en bois brun, aucun téléviseur, un sol marron et éclairage.
Cette photo montre un grand salon moderne ouvert avec une salle de réception, un mur marron, un sol en bois brun, aucun téléviseur, un sol marron et éclairage.

Inspiration pour une grande cuisine traditionnelle en U avec un évier encastré, un placard avec porte à panneau surélevé, des portes de placard blanches, un plan de travail en granite, un électroménager noir, îlot, une crédence marron, une crédence en carrelage de pierre, tomettes au sol et un sol rouge.
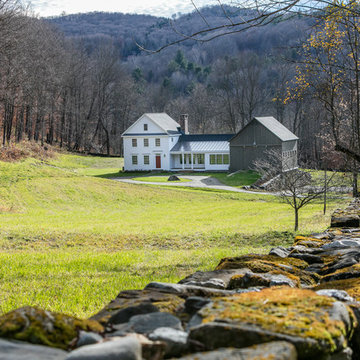
Jim Mauchly @ Mountain Graphics Photography
Cette photo montre une grande façade de maison blanche nature avec un revêtement en vinyle et un toit à deux pans.
Cette photo montre une grande façade de maison blanche nature avec un revêtement en vinyle et un toit à deux pans.

We reconfigured several spaces in this home to create one very large kitchen area. We love how bright and airy the space is. Custom cabinetry allowed our clients to personalize their kitchen.
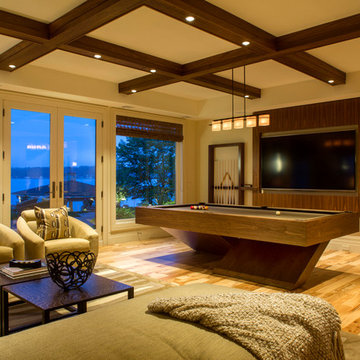
Cette photo montre une grande salle de séjour chic ouverte avec salle de jeu, un mur beige, parquet clair, aucune cheminée et un téléviseur encastré.
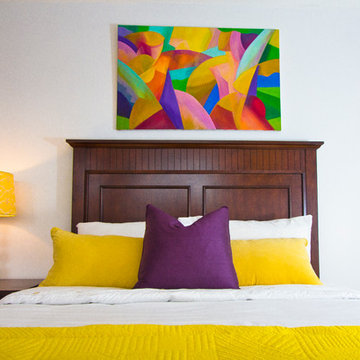
John Gross Photography
Cette photo montre une grande chambre parentale tendance avec un mur blanc, un sol en bois brun et aucune cheminée.
Cette photo montre une grande chambre parentale tendance avec un mur blanc, un sol en bois brun et aucune cheminée.
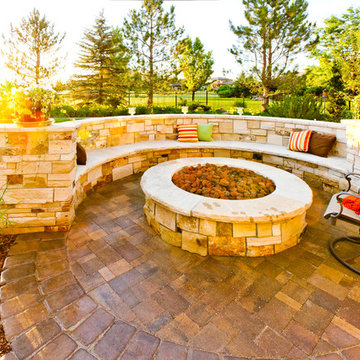
Lindgren Landscape
Exemple d'une grande terrasse arrière tendance avec un foyer extérieur et des pavés en béton.
Exemple d'une grande terrasse arrière tendance avec un foyer extérieur et des pavés en béton.
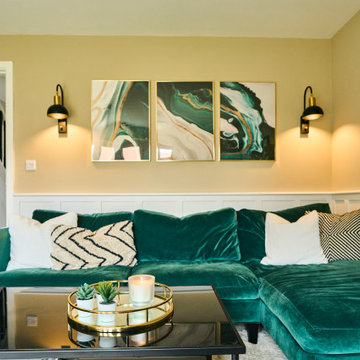
Aménagement d'un grand salon ouvert avec une salle de réception, un mur beige, moquette, aucune cheminée, un téléviseur fixé au mur, un sol beige, du lambris et éclairage.
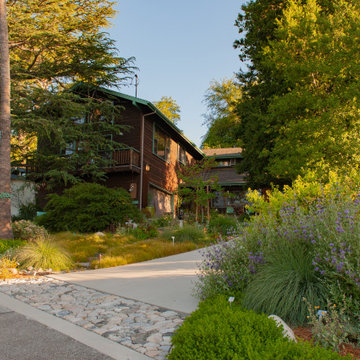
An abundance of blooms fill the Retreat with color in spring. "Very Peri" Cleveland Sage and bright green Dwarf Coyote Bush define the property line. In the distance, the delicate blooms of fragrant White and Pitcher Sages stretch out toward the street.
Idées déco de grandes maisons jaunes
8
