Idées déco de grandes maisons jaunes
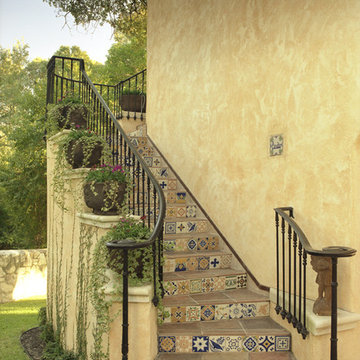
Aménagement d'une terrasse méditerranéenne avec une cour, des pavés en pierre naturelle et une extension de toiture.

Tucked away behind a cabinet panel is this pullout pantry unit. Photography by Chrissy Racho.
Inspiration pour une grande cuisine américaine bohème en L avec un évier encastré, un placard avec porte à panneau encastré, des portes de placard blanches, un plan de travail en quartz, une crédence grise, une crédence en carrelage de pierre, un électroménager en acier inoxydable, parquet clair et îlot.
Inspiration pour une grande cuisine américaine bohème en L avec un évier encastré, un placard avec porte à panneau encastré, des portes de placard blanches, un plan de travail en quartz, une crédence grise, une crédence en carrelage de pierre, un électroménager en acier inoxydable, parquet clair et îlot.
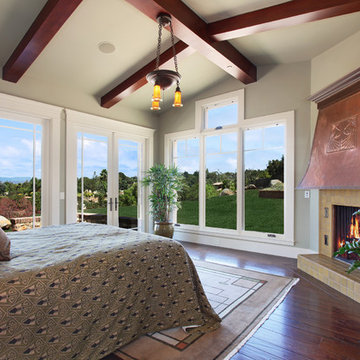
Jeri Koegel
Exemple d'une grande chambre parentale craftsman avec un mur gris, parquet foncé, une cheminée d'angle et un manteau de cheminée en carrelage.
Exemple d'une grande chambre parentale craftsman avec un mur gris, parquet foncé, une cheminée d'angle et un manteau de cheminée en carrelage.
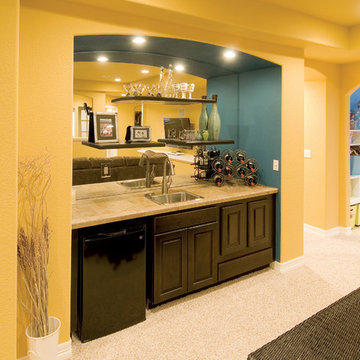
The basement walk-up bar is tucked into a niche. Floating shelves provide place for storage and display. Mirrored back wall bounces the light. ©Finished Basement Company
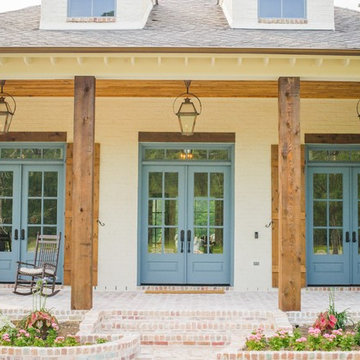
Exemple d'un grand porche d'entrée de maison avant chic avec des pavés en brique et une extension de toiture.
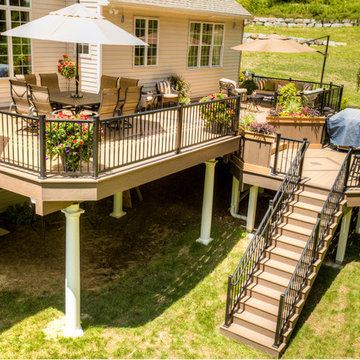
This vinyl deck features three levels for entertaining. It also includes aluminum railing with turned spindles.
Réalisation d'une grande terrasse arrière tradition avec aucune couverture.
Réalisation d'une grande terrasse arrière tradition avec aucune couverture.

Our clients needed more space for their family to eat, sleep, play and grow.
Expansive views of backyard activities, a larger kitchen, and an open floor plan was important for our clients in their desire for a more comfortable and functional home.
To expand the space and create an open floor plan, we moved the kitchen to the back of the house and created an addition that includes the kitchen, dining area, and living area.
A mudroom was created in the existing kitchen footprint. On the second floor, the addition made way for a true master suite with a new bathroom and walk-in closet.
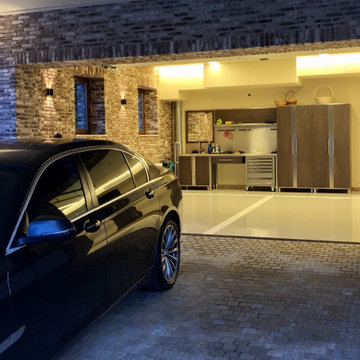
Архитекторы: Дмитрий Глушков, Федор Селенин, фото: Антон Лихтарович
Idée de décoration pour un grand garage attenant.
Idée de décoration pour un grand garage attenant.

New construction coastal kitchen in Bedford, MA
Brand: Kitchen - Brookhaven, Bathroom - Wood-Mode
Door Style: Kitchen - Presidio Recessed, Bathroom - Barcelona
Finish: Kitchen - Antique White, Bathroom - Sienna
Countertop: Caesar Stone "Coastal Gray
Hardware: Kitchen - Polished Nickel, Bathroom - Brushed Nickel
Designer: Rich Dupre
Photos: Baumgart Creative Media
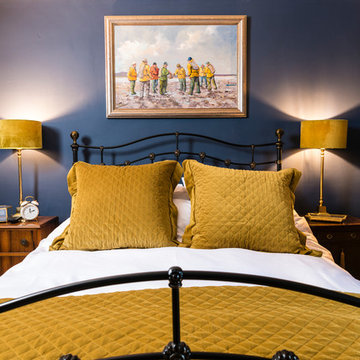
The dark blue walls in this traditional style bedroom provide a strong contrast to the gold sunburst mirror, original pitch pine floorboards, antique furniture and the custom built oak wardrobes. The Czech chandelier ensures there is enough bright light when needed, with table lamps for the evening. Antique gold velvet soft furnishings give it a rich luxurious look.

Multi-tiered outdoor deck with hot tub feature give the owners numerous options for utilizing their backyard space.
Réalisation d'une terrasse arrière tradition avec une pergola et un garde-corps en matériaux mixtes.
Réalisation d'une terrasse arrière tradition avec une pergola et un garde-corps en matériaux mixtes.
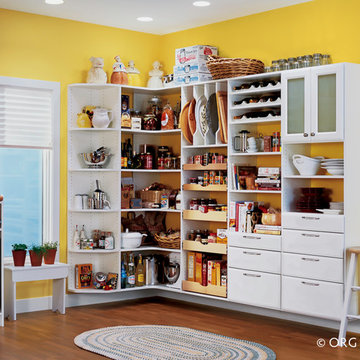
©ORG Home
Aménagement d'une grande arrière-cuisine classique en L avec un placard sans porte, des portes de placard blanches, un sol en bois brun et aucun îlot.
Aménagement d'une grande arrière-cuisine classique en L avec un placard sans porte, des portes de placard blanches, un sol en bois brun et aucun îlot.

Crown Point Cabinetry
Idée de décoration pour une grande douche en alcôve principale craftsman en bois brun avec une vasque, un placard avec porte à panneau encastré, un plan de toilette en granite, WC à poser, sol en béton ciré, un carrelage marron, un mur gris, un sol marron, une cabine de douche à porte battante et un plan de toilette multicolore.
Idée de décoration pour une grande douche en alcôve principale craftsman en bois brun avec une vasque, un placard avec porte à panneau encastré, un plan de toilette en granite, WC à poser, sol en béton ciré, un carrelage marron, un mur gris, un sol marron, une cabine de douche à porte battante et un plan de toilette multicolore.

James Kruger, LandMark Photography
Interior Design: Martha O'Hara Interiors
Architect: Sharratt Design & Company
Cette image montre une grande cuisine ouverte traditionnelle en bois foncé et L avec un évier de ferme, un plan de travail en calcaire, îlot, parquet foncé, un électroménager en acier inoxydable, un sol marron, une crédence beige, une crédence en carrelage de pierre et un placard avec porte à panneau encastré.
Cette image montre une grande cuisine ouverte traditionnelle en bois foncé et L avec un évier de ferme, un plan de travail en calcaire, îlot, parquet foncé, un électroménager en acier inoxydable, un sol marron, une crédence beige, une crédence en carrelage de pierre et un placard avec porte à panneau encastré.
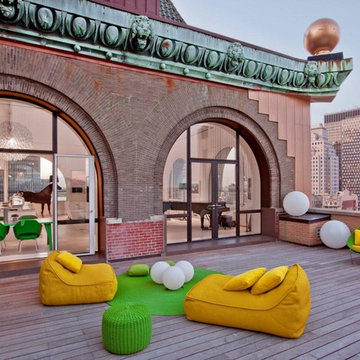
Idée de décoration pour une terrasse sur le toit design avec aucune couverture.
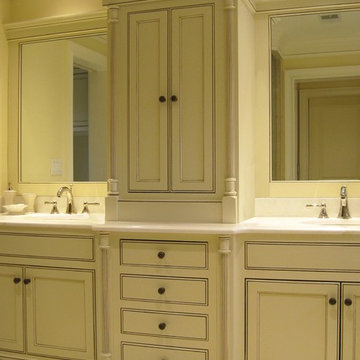
master bathroom / builder - lenny noce
Idées déco pour une grande salle de bain principale classique avec un placard avec porte à panneau encastré, des portes de placard beiges, un sol en calcaire, un lavabo encastré, un plan de toilette en granite et un sol beige.
Idées déco pour une grande salle de bain principale classique avec un placard avec porte à panneau encastré, des portes de placard beiges, un sol en calcaire, un lavabo encastré, un plan de toilette en granite et un sol beige.
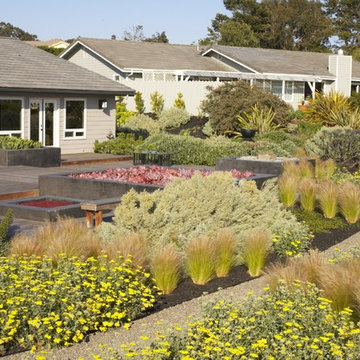
Réalisation d'un grand jardin en pots arrière asiatique avec une exposition partiellement ombragée et une terrasse en bois.
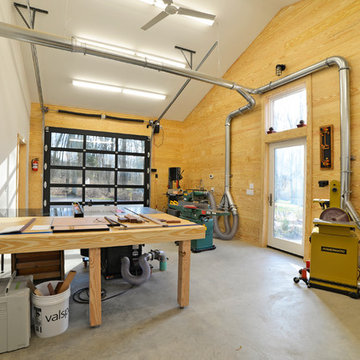
Cette photo montre un grand abri de jardin séparé nature avec un bureau, studio ou atelier.

Peter Krupenye
Cette photo montre une grande façade de maison beige chic à deux étages et plus.
Cette photo montre une grande façade de maison beige chic à deux étages et plus.

Idée de décoration pour une grande salle de bain grise et jaune design pour enfant avec des portes de placard blanches, une baignoire indépendante, une douche ouverte, WC suspendus, un carrelage bleu, un lavabo intégré, aucune cabine, meuble double vasque et meuble-lavabo suspendu.
Idées déco de grandes maisons jaunes
5


















