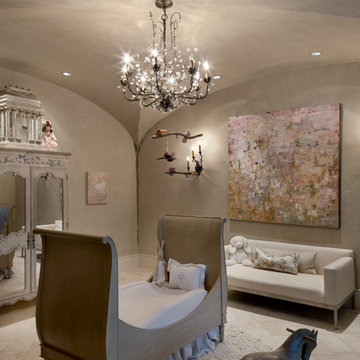Idées déco de grandes maisons marrons
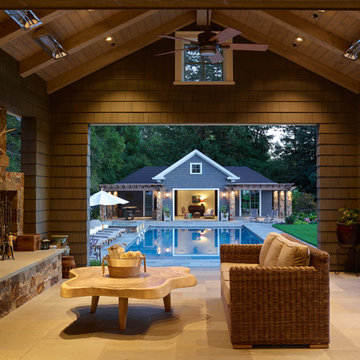
An indoor-outdoor banquet room with attached bar and hearth is a natural gathering place to overlook the serenity of the pool, lawn and gardens.
Photography by Marion Brenner

Photography by Michael J. Lee
Idées déco pour une grande chambre d'amis grise et rose classique avec un mur marron, un sol en bois brun, aucune cheminée et un sol marron.
Idées déco pour une grande chambre d'amis grise et rose classique avec un mur marron, un sol en bois brun, aucune cheminée et un sol marron.

Idées déco pour une grande cuisine américaine encastrable classique en L avec plan de travail en marbre, une crédence blanche, une crédence en dalle de pierre, un placard avec porte à panneau encastré, des portes de placard blanches, un sol en bois brun, îlot et un évier encastré.

Photos by Holly Lepere
Idées déco pour une grande cuisine américaine bord de mer en L avec un évier de ferme, un placard à porte shaker, des portes de placard blanches, une crédence bleue, une crédence en mosaïque, un électroménager en acier inoxydable, un sol en bois brun, îlot et plan de travail en marbre.
Idées déco pour une grande cuisine américaine bord de mer en L avec un évier de ferme, un placard à porte shaker, des portes de placard blanches, une crédence bleue, une crédence en mosaïque, un électroménager en acier inoxydable, un sol en bois brun, îlot et plan de travail en marbre.

Basement game room and home bar. Cutaway ceiling reveals rustic wood ceiling with contemporary light fixture.
Photography by Spacecrafting
Réalisation d'une grande salle de séjour tradition avec moquette, un mur beige et un téléviseur fixé au mur.
Réalisation d'une grande salle de séjour tradition avec moquette, un mur beige et un téléviseur fixé au mur.
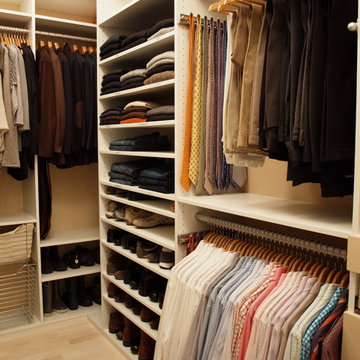
Closet design in collaboration with Transform Closets
Idée de décoration pour un grand dressing design neutre avec des portes de placard blanches et parquet clair.
Idée de décoration pour un grand dressing design neutre avec des portes de placard blanches et parquet clair.
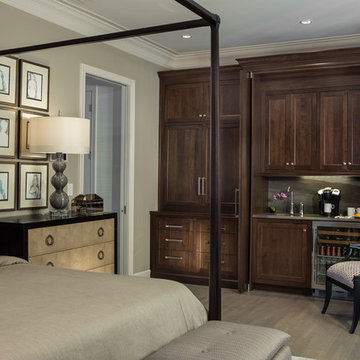
This floor to ceiling, wall to wall unit in the master bedroom was designed by Pineapple House. Its side sections offer generous storage areas while the center portion holds morning and evening refreshments. Doors cover the center section when the kitchen is not in use, it has a furniture-like presence.
Scott Moore Photography

Idée de décoration pour une grande cuisine parallèle tradition avec un placard avec porte à panneau surélevé, des portes de placard blanches, une crédence multicolore, un électroménager en acier inoxydable, un sol en bois brun, îlot, un sol marron, un plan de travail en calcaire, une crédence en carreau de porcelaine, un évier encastré et un plan de travail beige.

Transitional / Contemporary Stained Walnut Frameless Cabinetry, Quartzite Countertops, Waterfall Island with Prep Sink, Wide Plank White Oak Flooring, Thermador Appliances, Gas Cooktop, Double Ovens

A residential project by gindesigns, an interior design firm in Houston, Texas.
Photography by Peter Molick
Réalisation d'un grand sauna design en bois foncé avec un carrelage beige, des dalles de pierre, un mur blanc et un sol en carrelage de porcelaine.
Réalisation d'un grand sauna design en bois foncé avec un carrelage beige, des dalles de pierre, un mur blanc et un sol en carrelage de porcelaine.

This shot clearly shows the vaulted ceilings and massive windows that dominate this kitchen space. These architectural accents mixed with the finishes and appliances culminate in a magnificent kitchen that is warm and inviting for all who experience it. The Zebrino marble island and backsplash are clearly shown and the LED under-lighting helps to accentuate the beautiful veining throughout the backsplash. This kitchen has since won two awards through NKBA and ASID competitions, and is the crowning jewel of our clients home.

From the doorway of the master bedroom, the entertainment loft appears to hover over the living space below.
Franklin took advantage of the existing hay track in the peak of the ceiling, using it to conceal wiring needed to run the fan and lights. In order to preserve the quality of the ceiling, the architect covered the original slats with 6" insulated panels (SIP's).
While his children were younger, Franklin recognized the need to child-proof the space. "I installed Plexiglas on all the railings so the kids couldn’t climb over them when they were very small," he explains. While some of the sheeting was removed over time, Franklin laughs, " The Plexiglas on the railings by the pool table will always stay since we are so bad at pool! Too many balls fly off the table and could injure someone in the gathering room below."
Adrienne DeRosa Photography

This family room provides an ample amount of seating for when there is company over and also provides a comfy sanctuary to read and relax. Being so close to horse farms and vineyards, we wanted to play off the surrounding characteristics and include some corresponding attributes in the home. Brad Knipstein was the photographer.

Angle Eye Photography
Inspiration pour une grande salle de bain principale victorienne avec un lavabo encastré, un placard avec porte à panneau surélevé, des portes de placard blanches, un carrelage blanc, un carrelage de pierre, un mur gris, un sol en marbre, un sol gris, une douche d'angle, une cabine de douche à porte battante et un plan de toilette noir.
Inspiration pour une grande salle de bain principale victorienne avec un lavabo encastré, un placard avec porte à panneau surélevé, des portes de placard blanches, un carrelage blanc, un carrelage de pierre, un mur gris, un sol en marbre, un sol gris, une douche d'angle, une cabine de douche à porte battante et un plan de toilette noir.
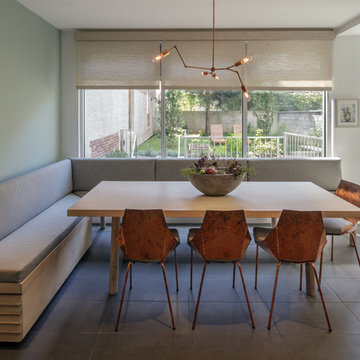
We created a light fixture (based on Lindsay Adelman's You Make It) and had it plated copper to coordinate with the lovely copper chairs. Both metal pieces were not sealed and allow the natural patina and fingerprints to add interesting texture and warmth. The shades were of a natural material and allow light to pass through for an airy feel but diffuse it enough to avoid a harsh glare.
© scott benedict | practical(ly) studios
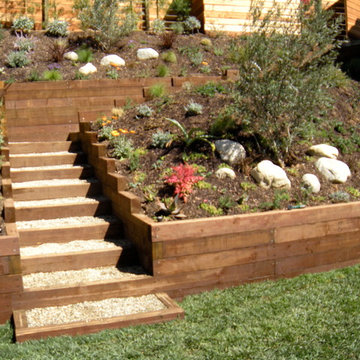
Idées déco pour un grand jardin arrière contemporain avec une exposition ensoleillée et du gravier.

Marc Boisclair
Kilbane Architecture,
built-in cabinets by Wood Expressions
Project designed by Susie Hersker’s Scottsdale interior design firm Design Directives. Design Directives is active in Phoenix, Paradise Valley, Cave Creek, Carefree, Sedona, and beyond.
For more about Design Directives, click here: https://susanherskerasid.com/

Ipe, exterior stairs, patio, covered patio, terrace, balcony, deck, landscaping
Exemple d'une grande terrasse arrière tendance avec des pavés en pierre naturelle et une extension de toiture.
Exemple d'une grande terrasse arrière tendance avec des pavés en pierre naturelle et une extension de toiture.
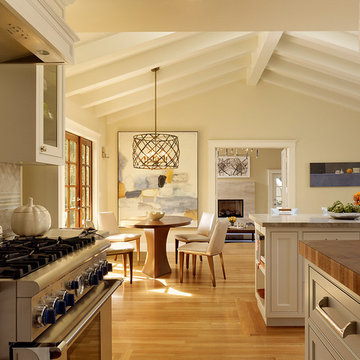
This kitchen remodel features hand-cast cabinet hardware, custom backsplash tile and beautiful island pendants.
Photo: Matthew Millman
Aménagement d'une grande cuisine américaine classique en U avec un électroménager en acier inoxydable, un plan de travail en bois, une crédence grise, un placard avec porte à panneau encastré, des portes de placard blanches, une crédence en carrelage de pierre, un sol en bois brun, îlot et un sol marron.
Aménagement d'une grande cuisine américaine classique en U avec un électroménager en acier inoxydable, un plan de travail en bois, une crédence grise, un placard avec porte à panneau encastré, des portes de placard blanches, une crédence en carrelage de pierre, un sol en bois brun, îlot et un sol marron.
Idées déco de grandes maisons marrons
12



















