Idées déco de grandes maisons noires
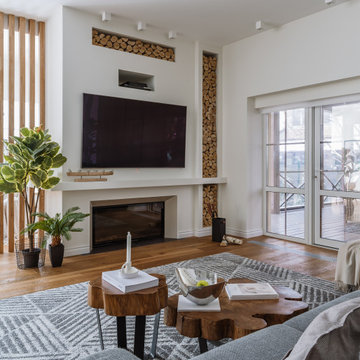
Idée de décoration pour un grand salon nordique ouvert avec une salle de réception, un mur blanc, un sol en bois brun, une cheminée standard, un manteau de cheminée en plâtre, un téléviseur fixé au mur et un sol marron.

This family loves classic mid century design. We listened, and brought balance. Throughout the design, we conversed about a solution to the existing fireplace. Over time, we realized there was no solution needed. It is perfect as it is. It is quirky and fun, just like the owners. It is a conversation piece. We added rich color and texture in an adjoining room to balance the strength of the stone hearth . Purples, blues and greens find their way throughout the home adding cheer and whimsy. Beautifully sourced artwork compliments from the high end to the hand made. Every room has a special touch to reflect the family’s love of art, color and comfort.
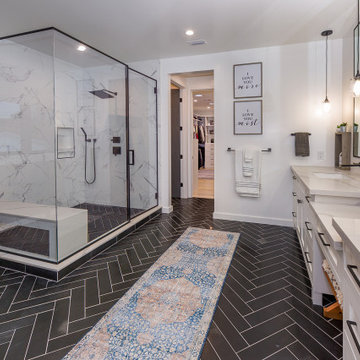
Inspiration pour une grande salle de bain traditionnelle avec un carrelage blanc, un mur blanc, un plan de toilette blanc, des portes de placard blanches, une douche d'angle, un lavabo encastré, un sol noir, une niche, un banc de douche et un placard à porte shaker.
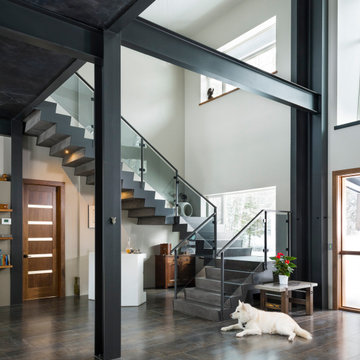
This home features an open concept entry way that gives sight lines to the concrete floating stairs, living room, kitchen and dining room. The steel beams are exposed throughout the home.

Aménagement d'une grande cuisine parallèle bord de mer avec un placard avec porte à panneau surélevé, des portes de placard blanches, une crédence grise, parquet foncé, îlot, un sol marron et un plan de travail blanc.

Exemple d'un grand bar de salon avec évier linéaire tendance en bois foncé avec un évier intégré, un placard à porte plane, une crédence marron, une crédence en bois, un sol beige et plan de travail noir.

The bathroom gets integrated sound, and fully dimmable smart lighting. Great for when you want some music in the morning or don't want to be jarred awake in the night with the lights at 100% brightness.

Blue is the go-to color this year and it is featured on the island. White raised panel cabinets with lighted upper glass doors. Major lighting changes include recessed can lighting and pendant lights over the island. Saddle bar stools. Island seats five. Calcutta Classique Quartz countertops are on the oversized island and surrounding cabinets. Induction cooktop, Convection, and Steam oven are some of the appliance package. Hickory plank hardwood provides a beautiful floor. Two large porcelain farmhouse sinks for two working prep stations.
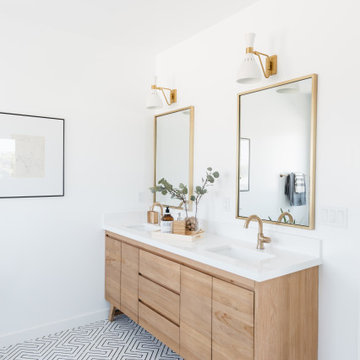
Inspiration pour une grande salle d'eau rustique en bois clair avec un placard à porte plane, un mur blanc, un sol en carrelage de porcelaine, un lavabo encastré, un sol multicolore, un plan de toilette blanc, meuble double vasque et meuble-lavabo sur pied.
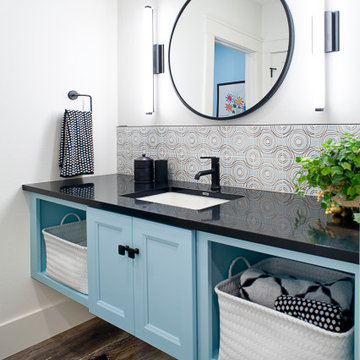
Simultaneously comfortable and elegant, this executive home makes excellent use of Showplace Cabinetry throughout its open floor plan. The contrasting design elements found within this newly constructed home are very intentional, blending bright and clean sophistication with splashes of earthy colors and textures. In this home, painted white kitchen cabinets are anything but ordinary.
Visually stunning from every angle, the homeowners have created an open space that not only reflects their personal sense of informed design, but also ensures it will feel livable to younger family members and approachable to their guests. A home where sweet little moments will create lasting memories.
Guest Bath | Single Bowl
- Door Style: Edgewater
- Construction: International+/Full Overlay
- Wood Type: Paint Grade
- Paint: ColorSelect Sherwin-Williams Paints

New linear fireplace and media wall with custom cabinets
Aménagement d'un grand salon classique avec un mur gris, moquette, une cheminée ribbon, un manteau de cheminée en pierre et un sol gris.
Aménagement d'un grand salon classique avec un mur gris, moquette, une cheminée ribbon, un manteau de cheminée en pierre et un sol gris.

Inspiration pour une grande cuisine américaine traditionnelle en L avec des portes de placard blanches, une crédence grise, une crédence en marbre, un électroménager en acier inoxydable, un sol en bois brun, îlot, un plan de travail blanc, un évier encastré, un placard à porte shaker, un plan de travail en quartz modifié et un sol marron.
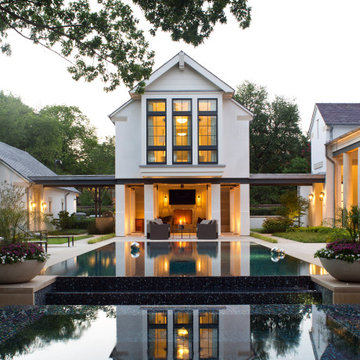
Some say that Ralph Duesing has created a new architectural style in designing this home. Located in the Preston Hollow neighborhood of Dallas, this white stucco and lueders limestone mansion is clad with massive slabs of limestone and beautifully crafted stucco and features a negative edge all tile pool and spa surrounded by a lush landscape. The home was constructed by the iconic Dallas builder Randy Clowdus and the landscape was designed and constructed by M. M. Moore Construction
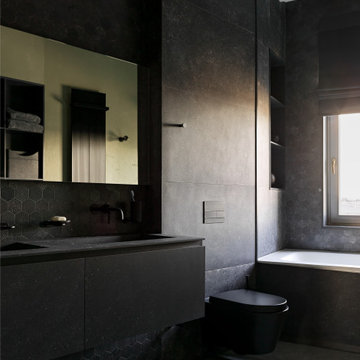
Réalisation d'une grande salle de bain design avec un placard à porte plane, des portes de placard noires, une baignoire posée, un urinoir, un carrelage noir, des carreaux de porcelaine, un mur noir, un sol en carrelage de porcelaine, un lavabo encastré, un sol noir et un plan de toilette noir.
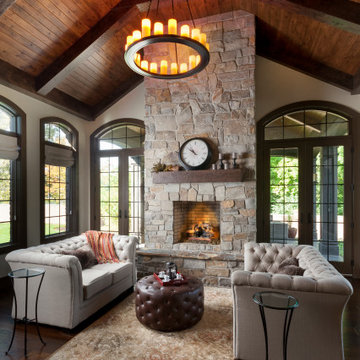
Inspiration pour un grand salon chalet ouvert avec une salle de réception, un mur blanc, un sol en bois brun, une cheminée standard, un manteau de cheminée en pierre et un sol marron.

Cette image montre une grande entrée rustique avec un vestiaire, un mur blanc, parquet clair et un sol beige.
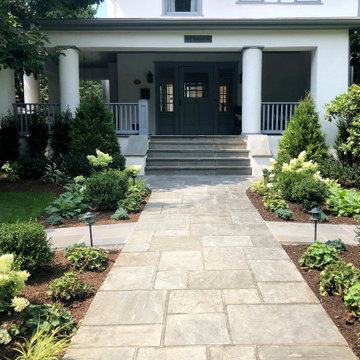
Completed front walkway with new lighting, new foundation plantings and lush plantings along the walkway
Réalisation d'un grand jardin avant tradition avec un chemin et une exposition partiellement ombragée.
Réalisation d'un grand jardin avant tradition avec un chemin et une exposition partiellement ombragée.

Cette photo montre une grande salle de bain principale chic avec un plan de toilette en marbre, un placard à porte shaker, des portes de placard bleues, un mur blanc, un lavabo encastré, un sol gris et un plan de toilette blanc.

Aménagement d'une grande façade de maison multicolore contemporaine à niveaux décalés avec un revêtement mixte, un toit plat et un toit mixte.

Cette photo montre une grande façade de maison grise tendance en béton à un étage avec un toit plat.
Idées déco de grandes maisons noires
10


















