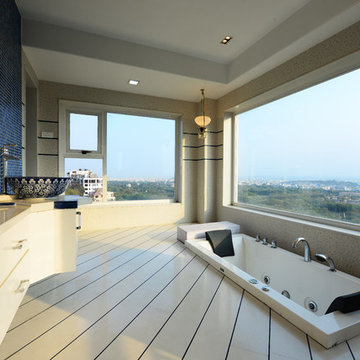Idées déco de grandes maisons

Bright, open kitchen and refinished butler's pantry
Photo credit Kim Smith
Idées déco pour une grande cuisine classique en bois clair avec un évier 1 bac, un placard à porte shaker, un plan de travail en granite, un électroménager en acier inoxydable, un sol en carrelage de porcelaine, une crédence noire, une crédence en carrelage métro, îlot, un plan de travail multicolore, un sol marron et fenêtre au-dessus de l'évier.
Idées déco pour une grande cuisine classique en bois clair avec un évier 1 bac, un placard à porte shaker, un plan de travail en granite, un électroménager en acier inoxydable, un sol en carrelage de porcelaine, une crédence noire, une crédence en carrelage métro, îlot, un plan de travail multicolore, un sol marron et fenêtre au-dessus de l'évier.
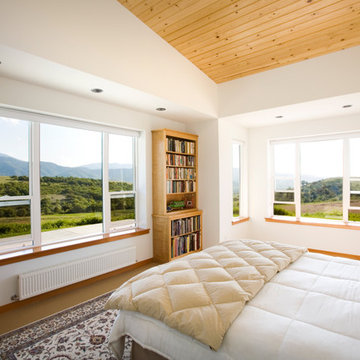
Cette image montre une grande chambre parentale design avec un mur blanc et aucune cheminée.
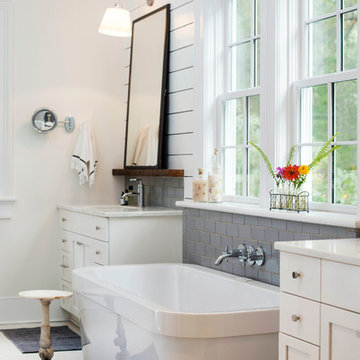
Lissa Gotwals Photography
Aménagement d'une grande salle de bain principale classique avec un lavabo encastré, un placard à porte shaker, des portes de placard blanches, une baignoire indépendante, un carrelage gris, un carrelage métro, un mur blanc et un plan de toilette en quartz modifié.
Aménagement d'une grande salle de bain principale classique avec un lavabo encastré, un placard à porte shaker, des portes de placard blanches, une baignoire indépendante, un carrelage gris, un carrelage métro, un mur blanc et un plan de toilette en quartz modifié.

In the kitchen, a color scheme of sea-green, silver and creamy limestone combined with the use of walnut creates a warm, vintage feel.
Aménagement d'une grande cuisine contemporaine en bois foncé et U fermée avec un évier encastré, un placard à porte plane, une crédence multicolore, une crédence en mosaïque, un électroménager en acier inoxydable, plan de travail en marbre, un sol en calcaire et 2 îlots.
Aménagement d'une grande cuisine contemporaine en bois foncé et U fermée avec un évier encastré, un placard à porte plane, une crédence multicolore, une crédence en mosaïque, un électroménager en acier inoxydable, plan de travail en marbre, un sol en calcaire et 2 îlots.

Oval tub with stone pebble bed below. Tan wall tiles. Light wood veneer compliments tan wall tiles. Glass shelves on both sides for storing towels and display. Modern chrome fixtures. His and hers vanities with symmetrical design on both sides. Oval tub and window is focal point upon entering this space.

We designed modern industrial kitchen in Rowayton in collaboration with Bruce Beinfield of Beinfield Architecture for his personal home with wife and designer Carol Beinfield. This kitchen features custom black cabinetry, custom-made hardware, and copper finishes. The open shelving allows for a display of cooking ingredients and personal touches. There is open seating at the island, Sub Zero Wolf appliances, including a Sub Zero wine refrigerator.
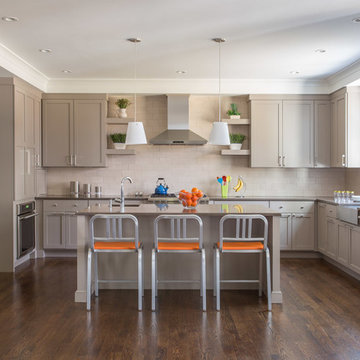
Eric Roth
Idées déco pour une grande cuisine classique en L avec un évier de ferme, un placard à porte shaker, des portes de placard beiges, un plan de travail en quartz modifié, une crédence beige, une crédence en carrelage métro, un électroménager en acier inoxydable, parquet foncé et îlot.
Idées déco pour une grande cuisine classique en L avec un évier de ferme, un placard à porte shaker, des portes de placard beiges, un plan de travail en quartz modifié, une crédence beige, une crédence en carrelage métro, un électroménager en acier inoxydable, parquet foncé et îlot.
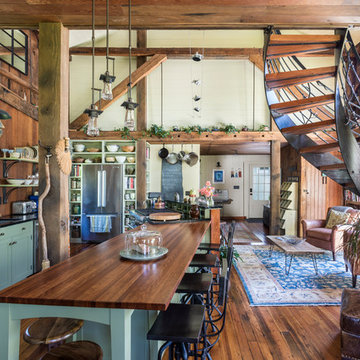
Open concept kitchen that shares space with a small seating area, living room, and dining space. The two-story space is flooded with natural light and features open shelves, a large counter and bar area, and a custom spiral staircase.
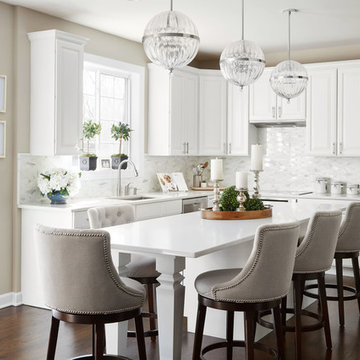
Dustin Halleck
Aménagement d'une grande cuisine américaine classique en L avec un placard avec porte à panneau surélevé, des portes de placard blanches, un plan de travail en quartz modifié, une crédence blanche, une crédence en marbre, un électroménager en acier inoxydable, îlot, un sol marron, un plan de travail blanc, un évier encastré et parquet foncé.
Aménagement d'une grande cuisine américaine classique en L avec un placard avec porte à panneau surélevé, des portes de placard blanches, un plan de travail en quartz modifié, une crédence blanche, une crédence en marbre, un électroménager en acier inoxydable, îlot, un sol marron, un plan de travail blanc, un évier encastré et parquet foncé.
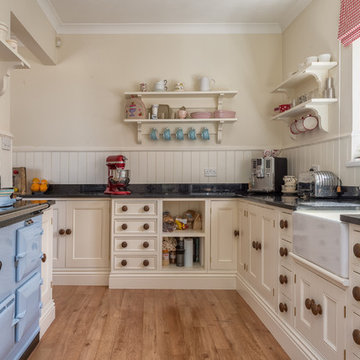
Colin Cadle Photography
Aménagement d'une grande cuisine campagne avec un évier de ferme, un placard à porte affleurante, des portes de placard beiges, un électroménager de couleur, un sol en bois brun et îlot.
Aménagement d'une grande cuisine campagne avec un évier de ferme, un placard à porte affleurante, des portes de placard beiges, un électroménager de couleur, un sol en bois brun et îlot.
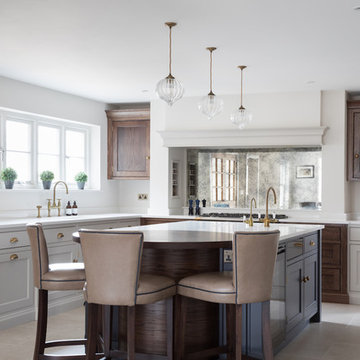
We work on projects all shapes and sizes at H|M and all ages too: from Tudor manor houses to new build properties, every property comes with a unique set of attributes and challenges along the way. One of the most important things to us and our clients with the design of the kitchen, utility and boot room at the Willow House project was to ensure a good flow between the different zones and that the overall space suited the scale and proportion of the building. It’s hard enough for clients to visualise how a kitchen will look in an existing home, let alone in a building that doesn’t exist yet. Scale and proportion are so key to a successful kitchen design and the false chimney we designed and built in the kitchen not only houses the Lacanche range cooker but also provides a focal point that helps to ground the overall design. The antique effect mirror splashback helps to bounce the light back across the room and either side of the false chimney are wall cabinets providing additional storage space with useable countertop space below.
Photo Credit - Paul Craig

The living and reading areas are connected by a wood stove. Corner windows differentiate the light, view and space.
Photo by: Joe Iano
Idée de décoration pour une grande salle à manger ouverte sur le salon minimaliste avec un mur blanc, un poêle à bois, parquet foncé, un sol marron et un manteau de cheminée en métal.
Idée de décoration pour une grande salle à manger ouverte sur le salon minimaliste avec un mur blanc, un poêle à bois, parquet foncé, un sol marron et un manteau de cheminée en métal.
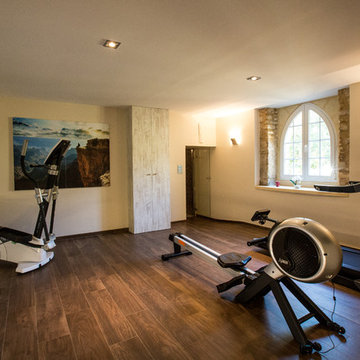
Raphaël Melka Photographie - www.raphaelmelka.com
Aménagement d'une grande salle de musculation campagne avec un mur beige et un sol en bois brun.
Aménagement d'une grande salle de musculation campagne avec un mur beige et un sol en bois brun.

Karen Palmer Photography
with Marcia Moore Design
Inspiration pour une grande cuisine traditionnelle en L avec un plan de travail en stéatite, une crédence blanche, une crédence en céramique, un électroménager en acier inoxydable, îlot, un sol marron, un plan de travail gris, parquet foncé, un placard avec porte à panneau surélevé et fenêtre au-dessus de l'évier.
Inspiration pour une grande cuisine traditionnelle en L avec un plan de travail en stéatite, une crédence blanche, une crédence en céramique, un électroménager en acier inoxydable, îlot, un sol marron, un plan de travail gris, parquet foncé, un placard avec porte à panneau surélevé et fenêtre au-dessus de l'évier.
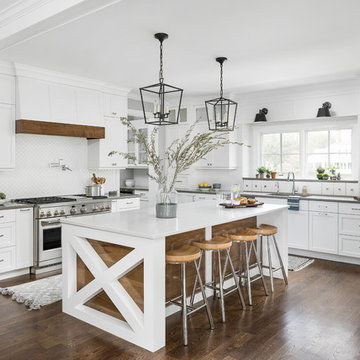
Picture Perfect House
Aménagement d'une grande cuisine bord de mer avec un évier encastré, des portes de placard blanches, un plan de travail en quartz modifié, une crédence blanche, une crédence en céramique, un électroménager en acier inoxydable, îlot, un sol marron, un placard à porte shaker, parquet foncé, un plan de travail gris et fenêtre au-dessus de l'évier.
Aménagement d'une grande cuisine bord de mer avec un évier encastré, des portes de placard blanches, un plan de travail en quartz modifié, une crédence blanche, une crédence en céramique, un électroménager en acier inoxydable, îlot, un sol marron, un placard à porte shaker, parquet foncé, un plan de travail gris et fenêtre au-dessus de l'évier.
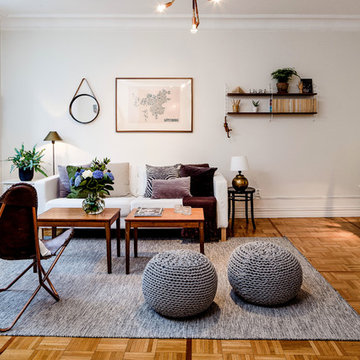
Björn Johansson
Idées déco pour un grand salon scandinave ouvert avec une salle de réception, un mur blanc, un sol en bois brun, aucune cheminée et un téléviseur indépendant.
Idées déco pour un grand salon scandinave ouvert avec une salle de réception, un mur blanc, un sol en bois brun, aucune cheminée et un téléviseur indépendant.
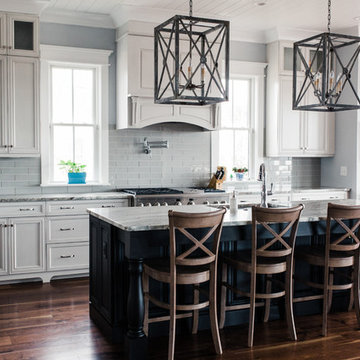
Designer (Savannah Schmitt) Cabinetry (Eudora Full Access, Perimeter: Harmony Door Style, Bright White Finish with Brushed Gray Glaze/ Island: Hartford Door Style, Vintage Charcoal Stain Finish) Photographer (The Smiths Do Love)
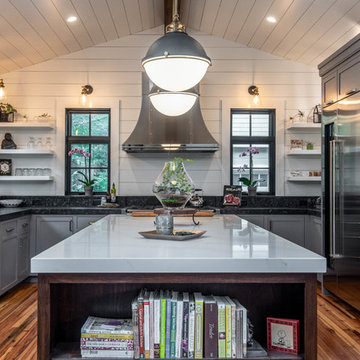
Ryan Theede Photography
Cette image montre une grande cuisine grise et noire marine en U avec des portes de placard grises, un électroménager en acier inoxydable, un sol en bois brun, îlot, un évier encastré, un placard à porte shaker et plan de travail noir.
Cette image montre une grande cuisine grise et noire marine en U avec des portes de placard grises, un électroménager en acier inoxydable, un sol en bois brun, îlot, un évier encastré, un placard à porte shaker et plan de travail noir.

Brand new custom build by University Homes. Cabinetry design by Old Dominion Design. Cabinetry by Woodharbor. Countertop Installation by Eurostonecraft. Lighting by Dulles Electric, Appliances by Ferguson, Plumbing by Thomas Somerville.
Idées déco de grandes maisons
1



















