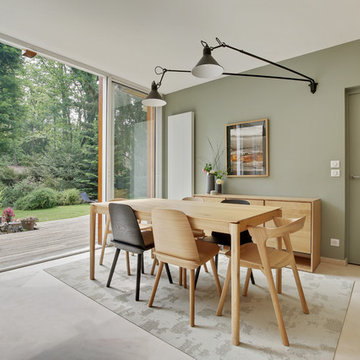Idées déco de grandes maisons
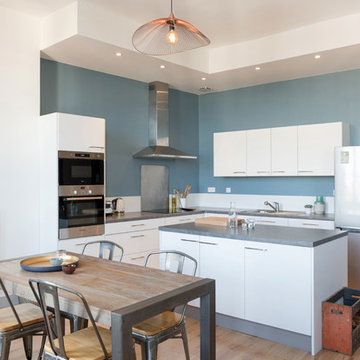
Sabine Serrad
Cette image montre une grande cuisine ouverte design en L avec des portes de placard blanches, un plan de travail en stratifié, une crédence blanche, îlot, un plan de travail gris, un placard à porte plane, un électroménager en acier inoxydable, un sol en bois brun et un sol marron.
Cette image montre une grande cuisine ouverte design en L avec des portes de placard blanches, un plan de travail en stratifié, une crédence blanche, îlot, un plan de travail gris, un placard à porte plane, un électroménager en acier inoxydable, un sol en bois brun et un sol marron.
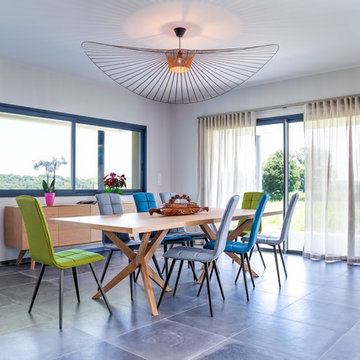
Valérie Servant Photographe
Exemple d'une grande salle à manger ouverte sur le salon éclectique avec un mur blanc, un sol en carrelage de céramique et un sol gris.
Exemple d'une grande salle à manger ouverte sur le salon éclectique avec un mur blanc, un sol en carrelage de céramique et un sol gris.
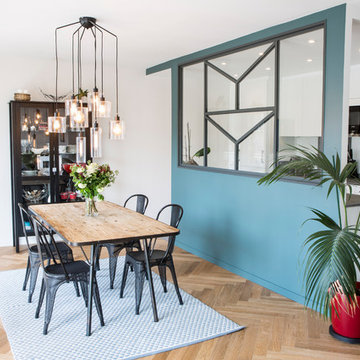
Renaud Konopnicki
Idées déco pour une grande salle à manger ouverte sur le salon scandinave avec un mur bleu, parquet clair, aucune cheminée et un sol marron.
Idées déco pour une grande salle à manger ouverte sur le salon scandinave avec un mur bleu, parquet clair, aucune cheminée et un sol marron.
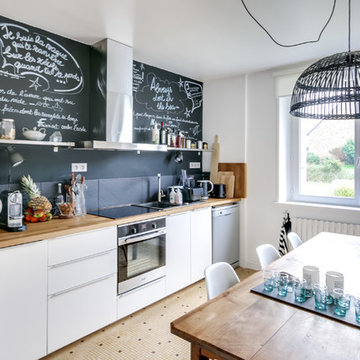
Inspiration pour une grande cuisine américaine linéaire nordique avec un évier 1 bac, un placard à porte plane, des portes de placard blanches, un plan de travail en bois, une crédence noire, un électroménager en acier inoxydable, un sol en carrelage de céramique, un plan de travail marron, aucun îlot, un sol beige et une crédence en dalle de pierre.

Inspiration pour une grande salle à manger ouverte sur la cuisine bohème avec un sol marron, un mur blanc, un sol en bois brun, une cheminée standard et un manteau de cheminée en pierre.
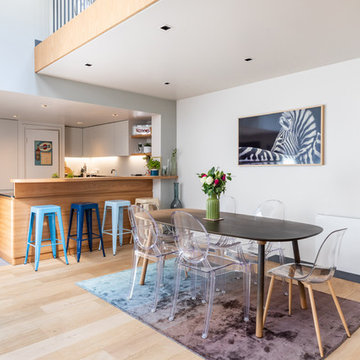
Inspiration pour une grande salle à manger ouverte sur le salon design avec un mur multicolore, parquet clair, un sol beige et aucune cheminée.
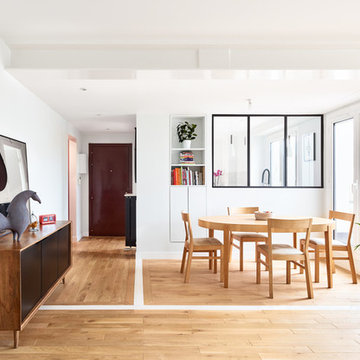
Aménagement d'une grande salle à manger ouverte sur le salon scandinave avec un mur blanc, parquet clair et un sol beige.

Photo by Kelly M. Shea
Cette photo montre une grande salle à manger ouverte sur le salon nature avec un mur blanc, parquet clair et un sol marron.
Cette photo montre une grande salle à manger ouverte sur le salon nature avec un mur blanc, parquet clair et un sol marron.
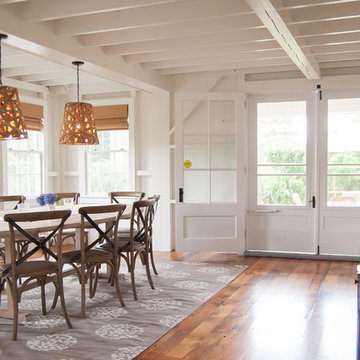
Réalisation d'une grande salle à manger marine fermée avec un mur blanc, un sol en bois brun et aucune cheminée.

Photograph by Travis Peterson.
Exemple d'un grand salon chic ouvert avec un mur blanc, parquet clair, une cheminée standard, un manteau de cheminée en carrelage, une salle de réception, aucun téléviseur et un sol marron.
Exemple d'un grand salon chic ouvert avec un mur blanc, parquet clair, une cheminée standard, un manteau de cheminée en carrelage, une salle de réception, aucun téléviseur et un sol marron.

Photography: Lyndon Douglas
Aménagement d'une grande véranda contemporaine avec un plafond en verre et un sol gris.
Aménagement d'une grande véranda contemporaine avec un plafond en verre et un sol gris.

As featured in The Sunday Times.
The owners of this period property wanted to add their own personal stamp without having to choose between design and functionality.
Hill Farm offered practical solutions without compromising on style or space – side-by-side under counter fridges, bi-fold doors with adjustable shelves, maximum work space – created from solid wood and hand painted.
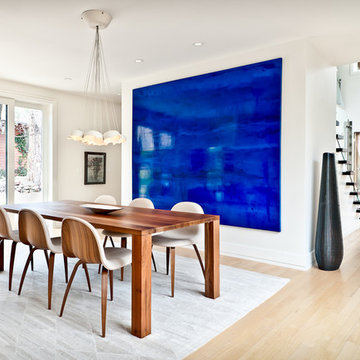
This rustic modern home was purchased by an art collector that needed plenty of white wall space to hang his collection. The furnishings were kept neutral to allow the art to pop and warm wood tones were selected to keep the house from becoming cold and sterile. Published in Modern In Denver | The Art of Living.
Daniel O'Connor Photography

Exemple d'une grande cuisine américaine parallèle méditerranéenne avec un évier de ferme, un placard avec porte à panneau encastré, des portes de placard blanches, un électroménager en acier inoxydable, un sol en carrelage de porcelaine, îlot, un sol multicolore et plan de travail noir.
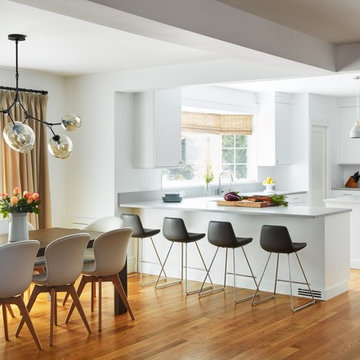
Removing the walls around the Kitchen and DR (and the Living Room!) created an open concept for easy flow. The warmth is maintained with the hardwood floors, natural textures and soothing colors.

Vaulted Dining, Kitchen, and Nook (beyond).
Idées déco pour une grande cuisine américaine encastrable montagne en bois clair avec un évier encastré, un placard à porte plane, un plan de travail en quartz modifié, une crédence grise, une crédence en céramique, parquet clair, 2 îlots, un plan de travail blanc, un sol beige et fenêtre au-dessus de l'évier.
Idées déco pour une grande cuisine américaine encastrable montagne en bois clair avec un évier encastré, un placard à porte plane, un plan de travail en quartz modifié, une crédence grise, une crédence en céramique, parquet clair, 2 îlots, un plan de travail blanc, un sol beige et fenêtre au-dessus de l'évier.
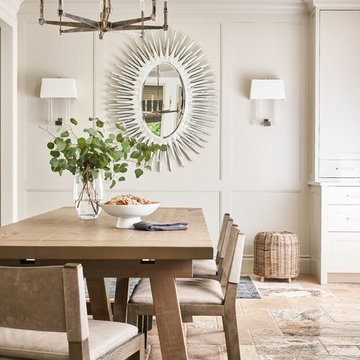
Casual comfortable family kitchen is the heart of this home! Organization is the name of the game in this fast paced yet loving family! Between school, sports, and work everyone needs to hustle, but this hard working kitchen makes it all a breeze! Photography: Stephen Karlisch

Karla Garcia
Cette image montre une grande salle à manger ouverte sur la cuisine marine avec un mur blanc, sol en béton ciré et un sol beige.
Cette image montre une grande salle à manger ouverte sur la cuisine marine avec un mur blanc, sol en béton ciré et un sol beige.

This beautiful Spanish/Mediterranean Modern kitchen features UltraCraft's Stickley door style in Rustic Alder with Natural finish and Lakeway door style in Maple with Blue Ash paint. A celebration of natural light and green plants, this kitchen has a warm feel that shouldn't be missed!
Idées déco de grandes maisons
1



















