Idées déco de grandes maisons
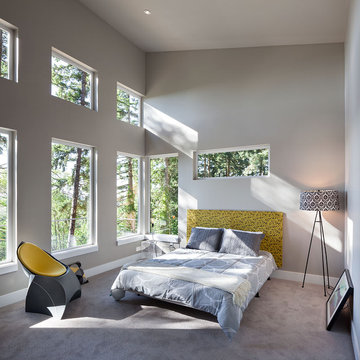
2012 KuDa Photography
Cette image montre une grande chambre grise et jaune design avec un mur gris, aucune cheminée et un sol gris.
Cette image montre une grande chambre grise et jaune design avec un mur gris, aucune cheminée et un sol gris.

Martha O'Hara Interiors, Interior Selections & Furnishings | Charles Cudd De Novo, Architecture | Troy Thies Photography | Shannon Gale, Photo Styling

Paul Burk
Cette photo montre un grand sous-sol tendance semi-enterré avec parquet clair et un sol beige.
Cette photo montre un grand sous-sol tendance semi-enterré avec parquet clair et un sol beige.
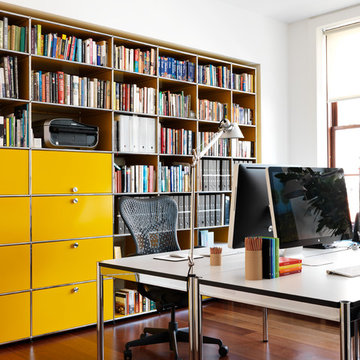
Jonny Valiant
Inspiration pour un grand bureau design avec un mur blanc, un sol en bois brun et un bureau indépendant.
Inspiration pour un grand bureau design avec un mur blanc, un sol en bois brun et un bureau indépendant.
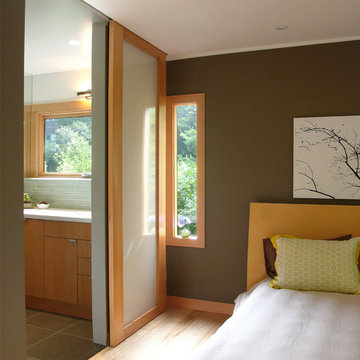
tamalpais house, david yama® photograph
Aménagement d'une grande chambre parentale asiatique avec un mur marron, parquet clair, aucune cheminée et un sol beige.
Aménagement d'une grande chambre parentale asiatique avec un mur marron, parquet clair, aucune cheminée et un sol beige.
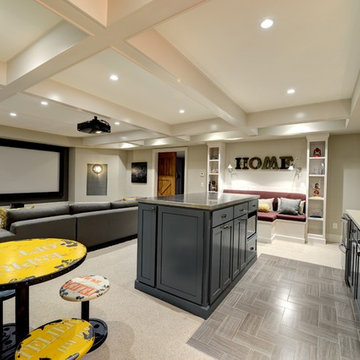
Built out a basement and designed a media room with a reading nook and a bar.
Réalisation d'une grande salle de cinéma tradition fermée avec un mur marron, moquette, un écran de projection et un sol gris.
Réalisation d'une grande salle de cinéma tradition fermée avec un mur marron, moquette, un écran de projection et un sol gris.
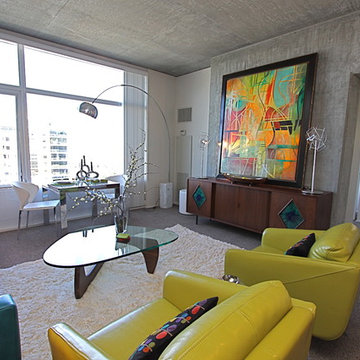
Vibrant color sets the vibe for this playful mid-century interior. Modern and vintage pieces are paired to create a stunning home. Photos by Leela Ross.
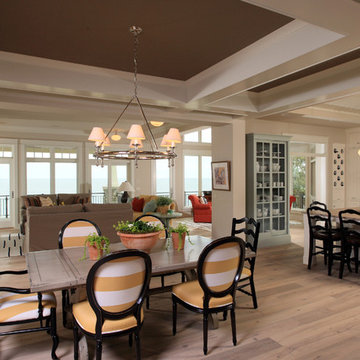
A bright, octagonal shaped sunroom and wraparound deck off the living room give this home its ageless appeal. A private sitting room off the largest master suite provides a peaceful first-floor retreat. Upstairs are two additional bedroom suites and a private sitting area while the walk-out downstairs houses the home’s casual spaces, including a family room, refreshment/snack bar and two additional bedrooms.
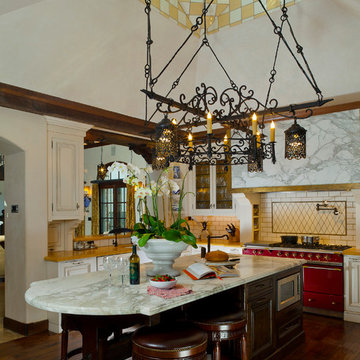
The calacatta marble island counter and cooking hood banded in brass use the materials of an Italian trattoria to create a durable and enduring working kitchen. Photography by Russell Abraham
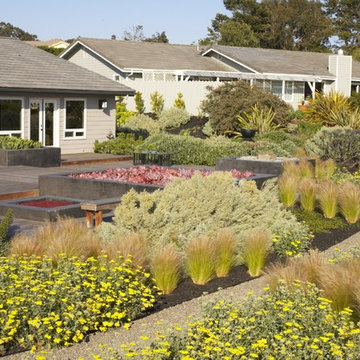
Réalisation d'un grand jardin en pots arrière asiatique avec une exposition partiellement ombragée et une terrasse en bois.
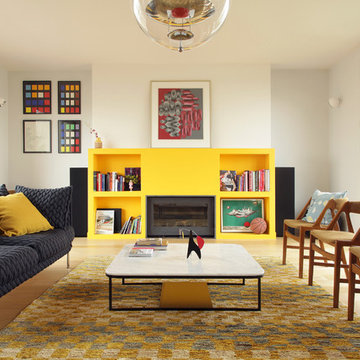
Le salon orienté vers l'insert
Tapis le Monde Sauvage- Béatrice Laval
Photo©Bertrand Fompeyrine
Inspiration pour un grand salon design fermé avec un mur blanc, parquet clair, une cheminée standard, aucun téléviseur et une bibliothèque ou un coin lecture.
Inspiration pour un grand salon design fermé avec un mur blanc, parquet clair, une cheminée standard, aucun téléviseur et une bibliothèque ou un coin lecture.
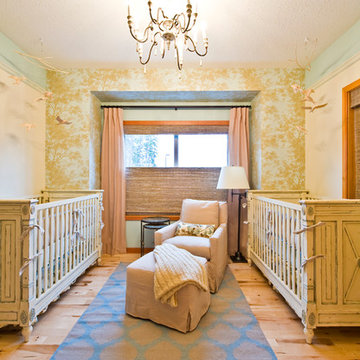
We met with our (glowing) clients quite early in their pregnancy. They were thrilled to share that they were pregnant with not one…but TWO babies!
So, a home office, located directly across from the Master Bedroom, needed to be converted into a nursery. The location within the home as well as the large windows were perfect – but the challenge was maximizing the use of the small space to accommodate two cribs, a dresser/change table, bookshelf, glider and ottoman. A thoughful Furniture Layout Plan was crucial as we needed to make sure the space wouldn’t feel cluttered and was easy to navigate (especially at 4:00am).
Working under the design premise of a soft and classic, gender-neutral aesthetic (the sex of the babies was yet to be determined), we went to work. Dust-trapping wall-to-wall carpeting was ripped out and replaced with solid Maple hardwood. Charcoal-colored walls were repainted in airy creams and soft blues, separated with a new trim-moulding dry-brushed for an antique look. A classic yet whimsical tree-patterned wallpaper was applied to the window wall – paying homage to the mountain-side forests surrounding the home. Two hand-carved birch mobiles of branches and swallows appear to extend out of the trees to adorn the cribs. The solid wood, antique buttercream furniture is a collection from Restoration Hardware.
http://www.lipsettphotographygroup.com/
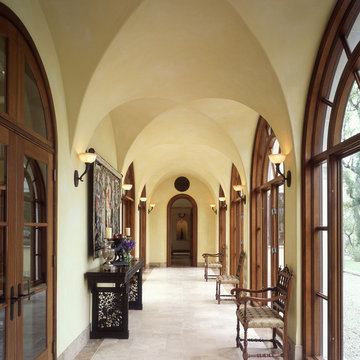
Each design is thoughtfully studied, and each detail is artfully crafted to achieve a balance of tradition and innovation. Authentic architecture and rich detailing, combined with a level of craft and luxury, adds significant value and enhances the quality of the 'place.'
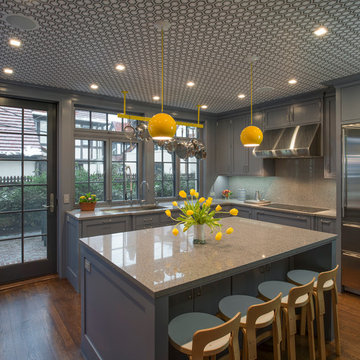
Ofer Wolberger
Inspiration pour une grande cuisine design en U avec un placard avec porte à panneau encastré, un plan de travail en quartz modifié, îlot, un évier encastré, un sol en bois brun et des portes de placards vertess.
Inspiration pour une grande cuisine design en U avec un placard avec porte à panneau encastré, un plan de travail en quartz modifié, îlot, un évier encastré, un sol en bois brun et des portes de placards vertess.
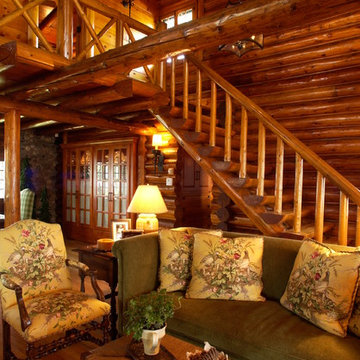
Scott Amundson
Réalisation d'un grand salon chalet ouvert avec un sol en bois brun, un mur marron, aucune cheminée et aucun téléviseur.
Réalisation d'un grand salon chalet ouvert avec un sol en bois brun, un mur marron, aucune cheminée et aucun téléviseur.
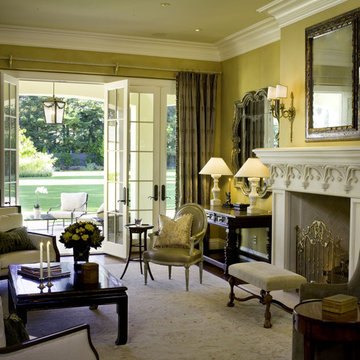
Inspiration pour un grand salon traditionnel avec un mur jaune et une cheminée standard.
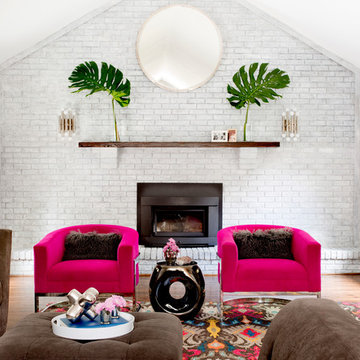
Rikki Snyder
Exemple d'un grand salon tendance ouvert avec un mur gris, un sol en bois brun, une cheminée standard, un téléviseur indépendant et un manteau de cheminée en brique.
Exemple d'un grand salon tendance ouvert avec un mur gris, un sol en bois brun, une cheminée standard, un téléviseur indépendant et un manteau de cheminée en brique.
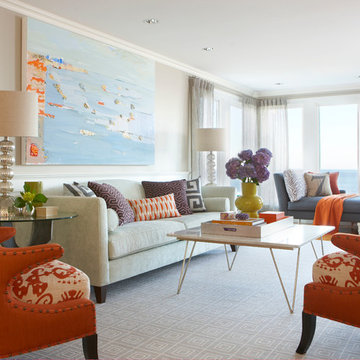
This dreamy seaside home has plenty of seating for entertaining weekend guests. The pops of orange and purple are grounded by enough neutral elements to make this room very pleasing to the eye. The carpet is by Landry & Arcari in Boston, the side table lamps are by Oly Studio and the chairs are custom.
Photography by: Michael Partenio
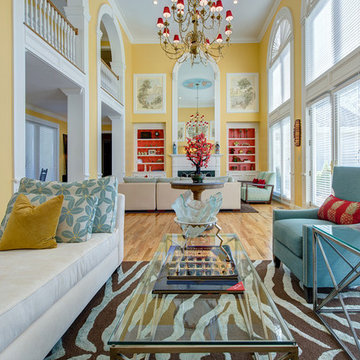
Matt Harrer Photography
for S&K Interiors
Réalisation d'un grand salon design ouvert avec un mur jaune, parquet clair, une cheminée standard, un sol marron et éclairage.
Réalisation d'un grand salon design ouvert avec un mur jaune, parquet clair, une cheminée standard, un sol marron et éclairage.
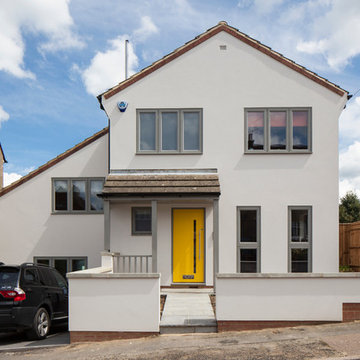
Andy Spain Photography
Idées déco pour une grande façade de maison blanche contemporaine en stuc à un étage avec un toit à deux pans.
Idées déco pour une grande façade de maison blanche contemporaine en stuc à un étage avec un toit à deux pans.
Idées déco de grandes maisons
1


















