Idées déco de grandes maisons
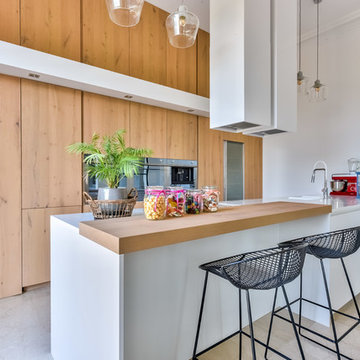
Cette image montre une grande cuisine blanche et bois design en bois clair avec un plan de travail en surface solide, un plan de travail blanc, un évier 1 bac, un placard à porte plane, un électroménager en acier inoxydable, une péninsule et un sol gris.

Easton, Maryland Traditional Kitchen Design by #JenniferGilmer with a lake view
http://gilmerkitchens.com/
Photography by Bob Narod

Carl Socolow
Aménagement d'une grande cuisine américaine classique en L avec un évier encastré, un placard avec porte à panneau encastré, des portes de placard blanches, une crédence grise, une crédence en céramique, îlot, un plan de travail en quartz modifié, un électroménager en acier inoxydable et un sol en ardoise.
Aménagement d'une grande cuisine américaine classique en L avec un évier encastré, un placard avec porte à panneau encastré, des portes de placard blanches, une crédence grise, une crédence en céramique, îlot, un plan de travail en quartz modifié, un électroménager en acier inoxydable et un sol en ardoise.

In this contemporary kitchen, we chose to use concrete counter tops through out. The back splash is a glass wine color mosaic tile. The flooring has a wine color back ground with a hint of silver which is reflective.

Open shelving at the end of this large island helps lighten the visual weight of the piece, as well as providing easy access to cookbooks and other commonly used kitchen pieces. Learn more about the Normandy Remodeling Designer, Stephanie Bryant, who created this kitchen: http://www.normandyremodeling.com/stephaniebryant/
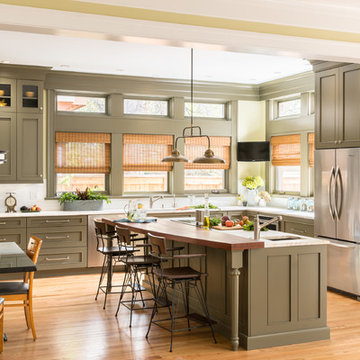
Cette photo montre une grande cuisine américaine chic en L avec des portes de placards vertess, une crédence blanche, un électroménager en acier inoxydable, parquet clair, îlot, un plan de travail blanc, un évier encastré, un placard avec porte à panneau encastré et un sol beige.

Kitchen with Corona Door Style in Gray Paint with White Glaze from Designer Series
Aménagement d'une grande cuisine ouverte méditerranéenne en L avec des portes de placard grises, un plan de travail en bois, une crédence grise, un électroménager en acier inoxydable, 2 îlots, un sol beige, un évier de ferme, un placard avec porte à panneau encastré, une crédence en céramique et un sol en carrelage de céramique.
Aménagement d'une grande cuisine ouverte méditerranéenne en L avec des portes de placard grises, un plan de travail en bois, une crédence grise, un électroménager en acier inoxydable, 2 îlots, un sol beige, un évier de ferme, un placard avec porte à panneau encastré, une crédence en céramique et un sol en carrelage de céramique.

Cette image montre une grande cuisine américaine design en bois foncé et L avec un évier encastré, un placard à porte plane, une crédence multicolore, une crédence en carreau briquette, un électroménager en acier inoxydable, 2 îlots, un plan de travail en quartz, un sol en travertin et un sol beige.
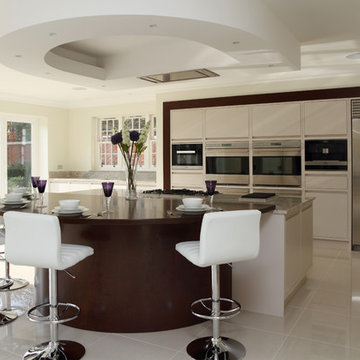
Cette photo montre une grande cuisine tendance avec un placard à porte plane, des portes de placard beiges, un électroménager en acier inoxydable, îlot et un sol beige.
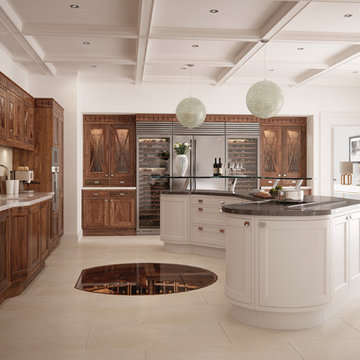
Inspiration pour une grande cuisine traditionnelle en L et bois brun avec un évier encastré, un placard à porte shaker, un électroménager en acier inoxydable et îlot.
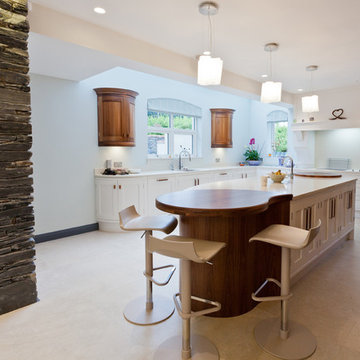
Ryan Morrow
Cette photo montre une grande cuisine américaine tendance en U avec un placard à porte shaker, des portes de placard blanches, un plan de travail en quartz modifié, une crédence blanche, un sol en carrelage de porcelaine, îlot, un évier encastré et fenêtre au-dessus de l'évier.
Cette photo montre une grande cuisine américaine tendance en U avec un placard à porte shaker, des portes de placard blanches, un plan de travail en quartz modifié, une crédence blanche, un sol en carrelage de porcelaine, îlot, un évier encastré et fenêtre au-dessus de l'évier.
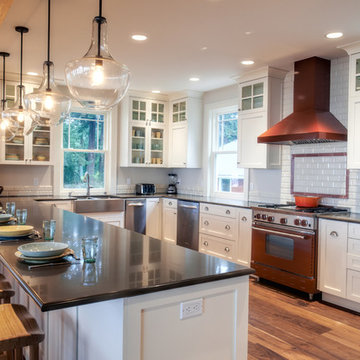
Cette image montre une grande cuisine américaine traditionnelle en U avec un évier de ferme, un placard à porte shaker, des portes de placard blanches, un plan de travail en quartz modifié, une crédence blanche, une crédence en carrelage métro, un électroménager en acier inoxydable, un sol en bois brun, îlot et un sol marron.

Idées déco pour une grande cuisine ouverte rétro en L et bois foncé avec un placard à porte plane, un électroménager en acier inoxydable, un évier encastré, un plan de travail en surface solide, carreaux de ciment au sol, îlot et un sol gris.
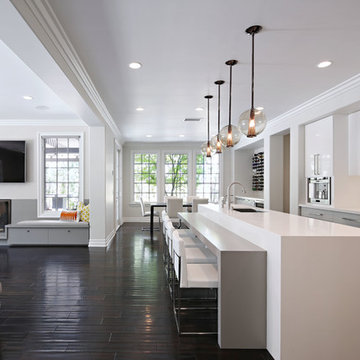
Cette photo montre une grande cuisine ouverte parallèle tendance avec un placard à porte plane, des portes de placard blanches, une crédence blanche, un électroménager en acier inoxydable, un évier encastré, un plan de travail en quartz modifié, une crédence en carreau de porcelaine, parquet foncé et îlot.

Tommy Okapal
Cette photo montre une grande cuisine américaine parallèle et encastrable tendance en bois clair avec un placard à porte plane, une crédence blanche, une crédence en carrelage métro, îlot, un évier encastré, un plan de travail en surface solide et un sol en carrelage de céramique.
Cette photo montre une grande cuisine américaine parallèle et encastrable tendance en bois clair avec un placard à porte plane, une crédence blanche, une crédence en carrelage métro, îlot, un évier encastré, un plan de travail en surface solide et un sol en carrelage de céramique.
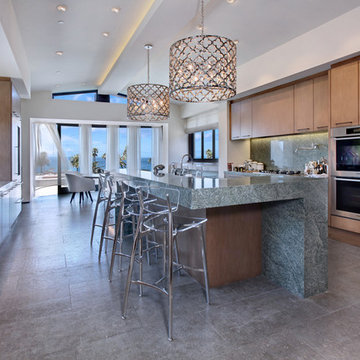
Custom Kitchen with acrylic designed bar stools, Jeri Kogel
Idées déco pour une grande cuisine américaine parallèle bord de mer en bois clair avec un électroménager en acier inoxydable, une crédence grise et îlot.
Idées déco pour une grande cuisine américaine parallèle bord de mer en bois clair avec un électroménager en acier inoxydable, une crédence grise et îlot.

Idées déco pour une grande cuisine américaine classique en L avec un évier de ferme, un placard avec porte à panneau encastré, des portes de placard beiges, un plan de travail en stéatite, une crédence multicolore, une crédence en mosaïque, un électroménager en acier inoxydable, un sol en bois brun et îlot.
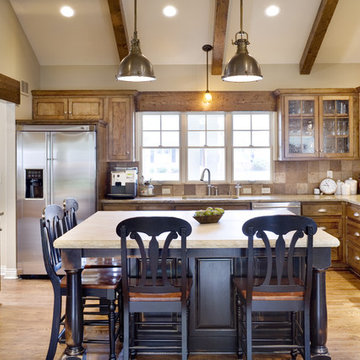
Photo by Bob Greenspan
Cette photo montre une grande cuisine ouverte chic en L et bois foncé avec un placard à porte vitrée, un électroménager en acier inoxydable, un évier encastré, un plan de travail en granite, une crédence marron, une crédence en carrelage de pierre, un sol en bois brun et îlot.
Cette photo montre une grande cuisine ouverte chic en L et bois foncé avec un placard à porte vitrée, un électroménager en acier inoxydable, un évier encastré, un plan de travail en granite, une crédence marron, une crédence en carrelage de pierre, un sol en bois brun et îlot.
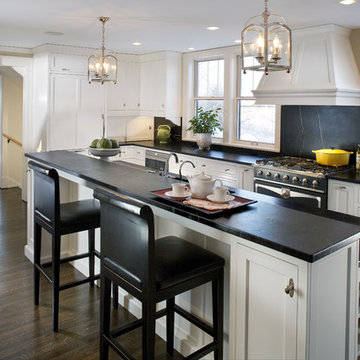
2011 NKBA MN | 2nd Place Large Kitchen
Carol Sadowsky, CKD
Matt Schmitt Photography
Inspiration pour une grande cuisine traditionnelle en L avec un placard avec porte à panneau encastré, des portes de placard blanches, un plan de travail en stéatite, une crédence noire, une crédence en dalle de pierre, un électroménager noir, parquet foncé et îlot.
Inspiration pour une grande cuisine traditionnelle en L avec un placard avec porte à panneau encastré, des portes de placard blanches, un plan de travail en stéatite, une crédence noire, une crédence en dalle de pierre, un électroménager noir, parquet foncé et îlot.

This dramatic design takes its inspiration from the past but retains the best of the present. Exterior highlights include an unusual third-floor cupola that offers birds-eye views of the surrounding countryside, charming cameo windows near the entry, a curving hipped roof and a roomy three-car garage.
Inside, an open-plan kitchen with a cozy window seat features an informal eating area. The nearby formal dining room is oval-shaped and open to the second floor, making it ideal for entertaining. The adjacent living room features a large fireplace, a raised ceiling and French doors that open onto a spacious L-shaped patio, blurring the lines between interior and exterior spaces.
Informal, family-friendly spaces abound, including a home management center and a nearby mudroom. Private spaces can also be found, including the large second-floor master bedroom, which includes a tower sitting area and roomy his and her closets. Also located on the second floor is family bedroom, guest suite and loft open to the third floor. The lower level features a family laundry and craft area, a home theater, exercise room and an additional guest bedroom.
Idées déco de grandes maisons
1


















