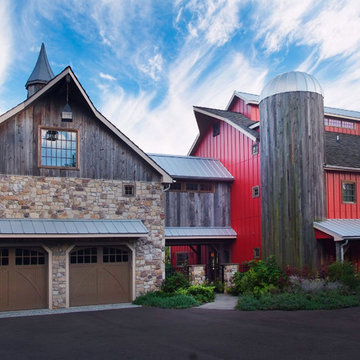Idées déco de grandes maisons roses
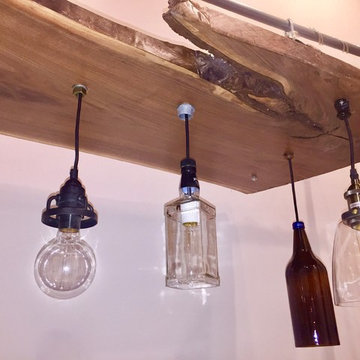
At Edenton Designs, we offer Industrial Lighting solutions that are unique and artistic. We specialize in reclaimed and veneer wood chandeliers.
The furniture we craft is truly unique and one of a kind. If you are searching for custom furniture that has a special touch you definitely came to the right place. We combined Industrial Lighting and Rustic Industrial Lighting elements to create not just a chandelier, but a piece of art that we have people talking...
All woods are one of a kind due to the natural wood qualities and the stain color, finish. We professionally sand each piece with 3 levels of sand paper and finish with a 3 coats of High Performance Polyurethane. Its high content polyurethane is extremely durable and makes it ideal for table tops, furniture, lighting and cabinets.
Overview
Handmade item.
Materials: LIVE EDGE, WOOD SLABS, MAPLE WOOD.
10 x Pendant Lights.
Made to order.
Includes Hanging Chain.
Style: Industrial lighting, modern vintage lighting, modern industrial light fixture, industrial house lighting, modern rustic lighting, rustic industrial lighting, island pendant, industrial pendant lights.
Specs
Length: 76 Inches.
Width: 20 inches.
Thickness: 2 inch.
Finish: High Performance Polyurethane 3x Coat Finish.
Edison 60 watt bulbs.
Pendants: 10
Longest bulbs hangs 24" from base.
Bulbs: 10 x Edison.
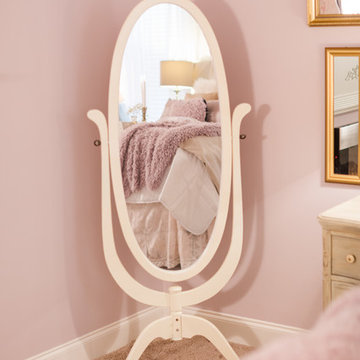
Blush Bedroom Design by- Dawn D Totty Designs Featured in City Scope magazine.
Photography by- Daisy Kauffman Moffatt
Réalisation d'une grande chambre style shabby chic avec un mur rose, cheminée suspendue, un manteau de cheminée en métal et un sol rose.
Réalisation d'une grande chambre style shabby chic avec un mur rose, cheminée suspendue, un manteau de cheminée en métal et un sol rose.
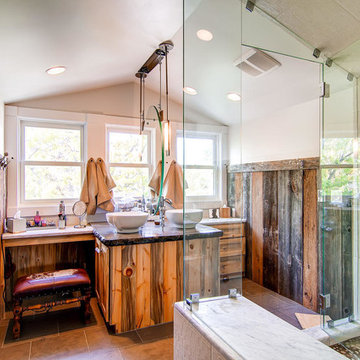
Reclaimed wood paneling on bathroom walls. Double sinks and individual vanities. Glass walled shower with marble seat.
Inspiration pour une grande salle de bain principale chalet en bois brun avec une vasque, un plan de toilette en surface solide, une douche d'angle, des carreaux de céramique, un mur blanc, un sol en carrelage de céramique, un carrelage beige et un placard à porte shaker.
Inspiration pour une grande salle de bain principale chalet en bois brun avec une vasque, un plan de toilette en surface solide, une douche d'angle, des carreaux de céramique, un mur blanc, un sol en carrelage de céramique, un carrelage beige et un placard à porte shaker.

Dining room
Cette photo montre une grande salle à manger éclectique avec un mur bleu, parquet foncé, une cheminée standard, un manteau de cheminée en pierre, un sol marron, un plafond en papier peint et du lambris.
Cette photo montre une grande salle à manger éclectique avec un mur bleu, parquet foncé, une cheminée standard, un manteau de cheminée en pierre, un sol marron, un plafond en papier peint et du lambris.
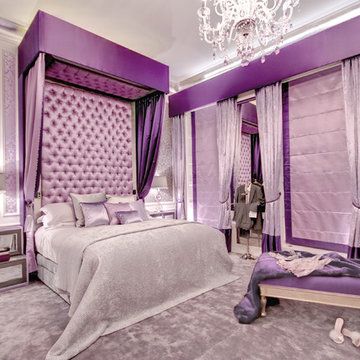
Tone on tone bedroom. Stephen Perry and Mike Guest
Aménagement d'une grande chambre contemporaine avec un mur violet et aucune cheminée.
Aménagement d'une grande chambre contemporaine avec un mur violet et aucune cheminée.
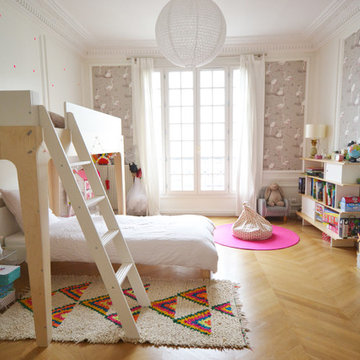
Aménagement d'une grande chambre d'enfant de 4 à 10 ans contemporaine avec un mur multicolore, parquet clair et un lit mezzanine.
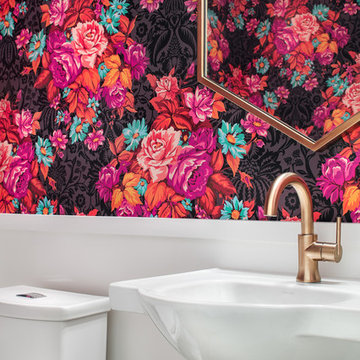
Photography By : Piston Design, Paul Finkel
Cette image montre un grand WC et toilettes design avec un carrelage blanc, un mur multicolore et un lavabo de ferme.
Cette image montre un grand WC et toilettes design avec un carrelage blanc, un mur multicolore et un lavabo de ferme.
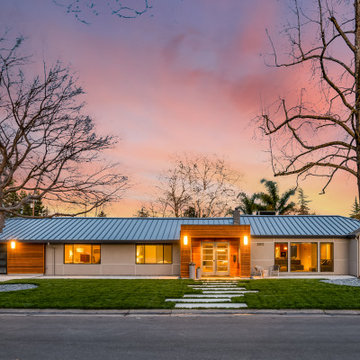
Aménagement d'une grande façade de maison grise moderne en stuc de plain-pied avec un toit en métal et un toit gris.
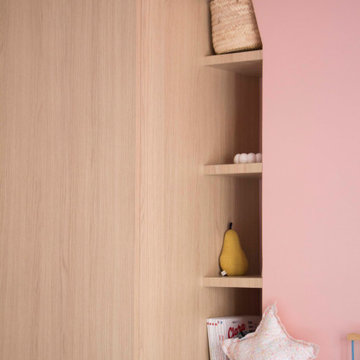
Cette image montre une grande chambre d'enfant de 4 à 10 ans traditionnelle avec un mur rose, parquet clair et un sol marron.
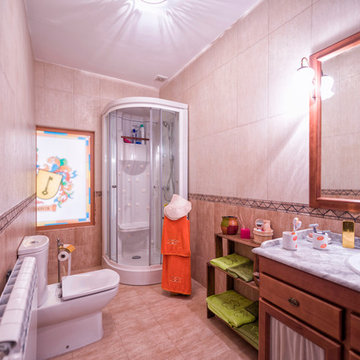
Javier Ruchez
Idée de décoration pour une grande salle d'eau tradition en bois brun avec un placard en trompe-l'oeil, une douche d'angle, WC séparés et un lavabo encastré.
Idée de décoration pour une grande salle d'eau tradition en bois brun avec un placard en trompe-l'oeil, une douche d'angle, WC séparés et un lavabo encastré.
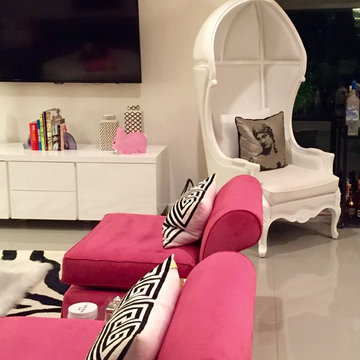
A living room loaded with high contrast and graphic elements. The client's goal to create a "hot pink swanky hotel lounge"
Cette image montre un grand salon minimaliste ouvert avec un téléviseur fixé au mur.
Cette image montre un grand salon minimaliste ouvert avec un téléviseur fixé au mur.
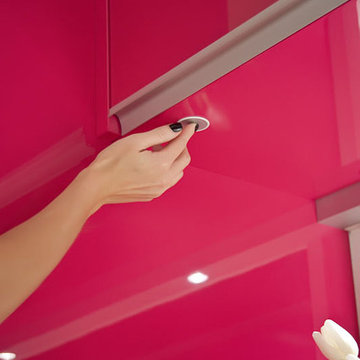
Cette photo montre une grande cuisine ouverte tendance en U avec un placard à porte plane, un plan de travail en surface solide, une crédence blanche, un électroménager en acier inoxydable et une péninsule.
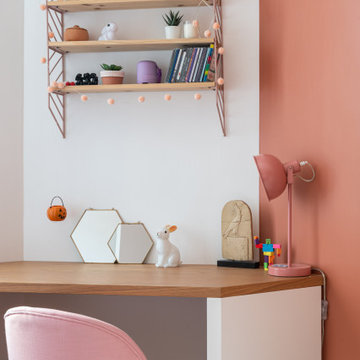
Aménagement d'une grande chambre d'enfant de 4 à 10 ans contemporaine avec un mur rouge et un sol en bois brun.

This kitchen was designed for The House and Garden show house which was organised by the IDDA (now The British Institute of Interior Design). Tim Wood was invited to design the kitchen for the showhouse in the style of a Mediterranean villa. Tim Wood designed the kitchen area which ran seamlessly into the dining room, the open garden area next to it was designed by Kevin Mc Cloud.
This bespoke kitchen was made from maple with quilted maple inset panels. All the drawers were made of solid maple and dovetailed and the handles were specially designed in pewter. The work surfaces were made from white limestone and the sink from a solid limestone block. A large storage cupboard contains baskets for food and/or children's toys. The larder cupboard houses a limestone base for putting hot food on and flush maple double sockets for electrical appliances. This maple kitchen has a pale and stylish look with timeless appeal.
Designed and hand built by Tim Wood
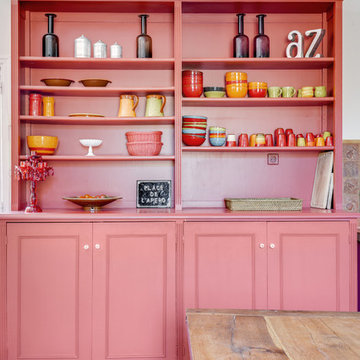
Ici le vaisselier a été repeint par notre artisan peintre . Il retrouve une seconde jeunesse !
Cette image montre une grande cuisine rustique fermée avec des portes de placard rouges, tomettes au sol, aucun îlot et un sol rouge.
Cette image montre une grande cuisine rustique fermée avec des portes de placard rouges, tomettes au sol, aucun îlot et un sol rouge.
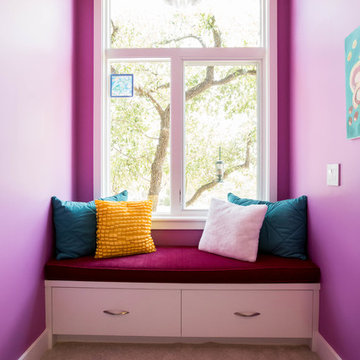
Net Zero House girl's bedroom. Architect: Barley|Pfeiffer.
Réalisation d'une grande chambre minimaliste avec un mur rose, aucune cheminée et un sol beige.
Réalisation d'une grande chambre minimaliste avec un mur rose, aucune cheminée et un sol beige.
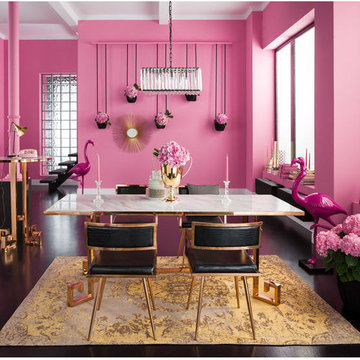
Aménagement d'une grande salle à manger rétro fermée avec un mur rose, sol en béton ciré, aucune cheminée et un sol noir.
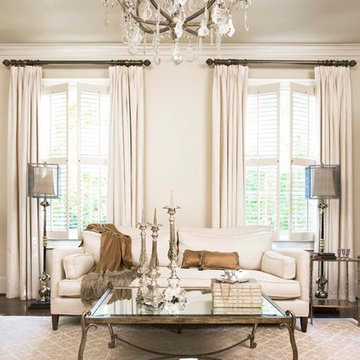
Linda McDougald, principal and lead designer of Linda McDougald Design l Postcard from Paris Home, re-designed and renovated her home, which now showcases an innovative mix of contemporary and antique furnishings set against a dramatic linen, white, and gray palette.
The English country home features floors of dark-stained oak, white painted hardwood, and Lagos Azul limestone. Antique lighting marks most every room, each of which is filled with exquisite antiques from France. At the heart of the re-design was an extensive kitchen renovation, now featuring a La Cornue Chateau range, Sub-Zero and Miele appliances, custom cabinetry, and Waterworks tile.
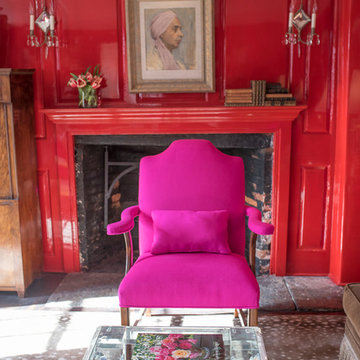
Jennifer Cardinal Photography LLC
Idée de décoration pour un grand salon bohème fermé avec une bibliothèque ou un coin lecture, un mur rouge, parquet foncé, aucun téléviseur, un sol marron, une cheminée standard et un manteau de cheminée en brique.
Idée de décoration pour un grand salon bohème fermé avec une bibliothèque ou un coin lecture, un mur rouge, parquet foncé, aucun téléviseur, un sol marron, une cheminée standard et un manteau de cheminée en brique.
Idées déco de grandes maisons roses
6
