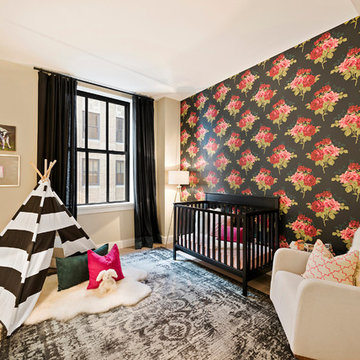Idées déco de grandes maisons rouges

A lovely, clean finish, complemented by some great features. Kauri wall using sarking from an old villa in Parnell.
Cette image montre une grande véranda rustique avec un sol en bois brun, un manteau de cheminée en plâtre, une cheminée standard et un sol marron.
Cette image montre une grande véranda rustique avec un sol en bois brun, un manteau de cheminée en plâtre, une cheminée standard et un sol marron.

Kitchen Design and Photo by Dove Design Studio.
Dove Design Studio was awarded Kitchen of the Month by House Beautiful Magazine Dec/Jan 2017 Edition!! This spectacular kitchen has Caesarstone Calacatta Nuvo custom counter top fabricated by Atlas Marble & Granite.
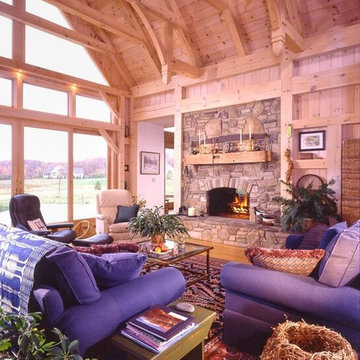
Inspiration pour un grand salon traditionnel ouvert avec une salle de réception, un mur marron, un sol en bois brun, une cheminée standard, un manteau de cheminée en pierre et un sol marron.
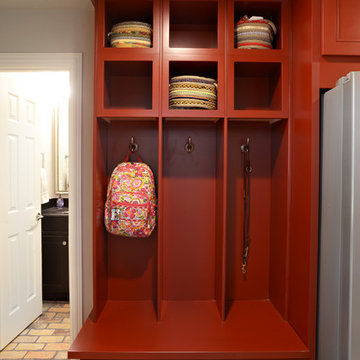
NKBA
J May Photo
Réalisation d'une grande entrée tradition avec un vestiaire, un mur gris, un sol en brique, une porte simple et une porte blanche.
Réalisation d'une grande entrée tradition avec un vestiaire, un mur gris, un sol en brique, une porte simple et une porte blanche.

Idée de décoration pour une grande cuisine ouverte champêtre en U avec un placard sans porte, des portes de placard rouges, un plan de travail en bois et parquet clair.
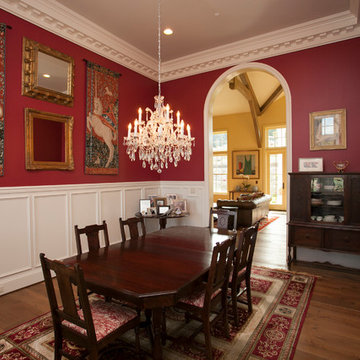
Whitney Lyons Photography
Exemple d'une grande salle à manger victorienne fermée avec un mur rouge, un sol en bois brun et aucune cheminée.
Exemple d'une grande salle à manger victorienne fermée avec un mur rouge, un sol en bois brun et aucune cheminée.
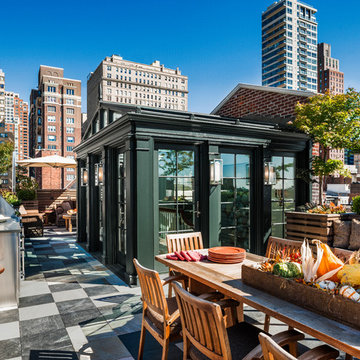
Photo Credit: Tom Crane
Cette image montre une terrasse sur le toit traditionnelle avec une cuisine d'été.
Cette image montre une terrasse sur le toit traditionnelle avec une cuisine d'été.

There's plenty of room for all the kids in this lofted bunk bed area. Rolling storage boxes underneath the bunks provide space for extra bedding and other storage.
---
Project by Wiles Design Group. Their Cedar Rapids-based design studio serves the entire Midwest, including Iowa City, Dubuque, Davenport, and Waterloo, as well as North Missouri and St. Louis.
For more about Wiles Design Group, see here: https://wilesdesigngroup.com/
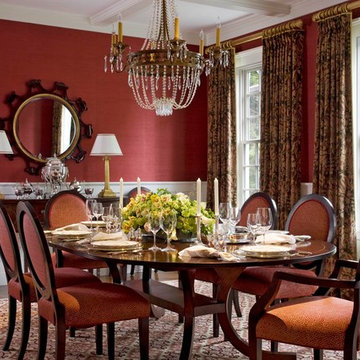
Sam Gray
Réalisation d'une grande salle à manger tradition fermée avec un mur rouge, un sol en bois brun et aucune cheminée.
Réalisation d'une grande salle à manger tradition fermée avec un mur rouge, un sol en bois brun et aucune cheminée.
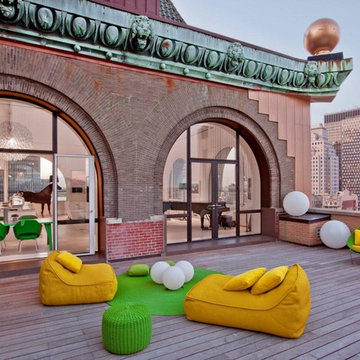
Idée de décoration pour une terrasse sur le toit design avec aucune couverture.
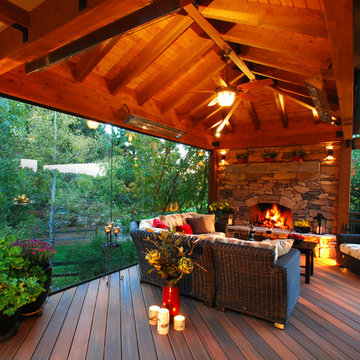
A glass wall combined with outdoor heaters, fire place and cover allow for year-round use.
Idées déco pour une grande terrasse arrière montagne avec un foyer extérieur et une extension de toiture.
Idées déco pour une grande terrasse arrière montagne avec un foyer extérieur et une extension de toiture.
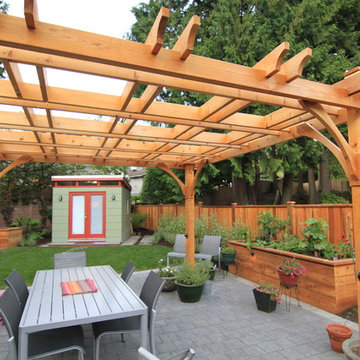
Photo Credit: Chris O'Donohue
Inspiration pour un grand jardin avec pergola arrière design avec une exposition partiellement ombragée et des pavés en béton.
Inspiration pour un grand jardin avec pergola arrière design avec une exposition partiellement ombragée et des pavés en béton.
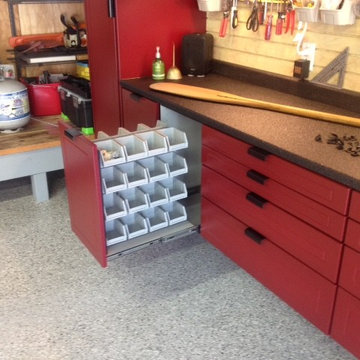
The custom configured workbench includes (2) pull out parts bin drawers. The bins can be removed and taken to where you need them.
Inspiration pour un grand garage pour deux voitures attenant design.
Inspiration pour un grand garage pour deux voitures attenant design.
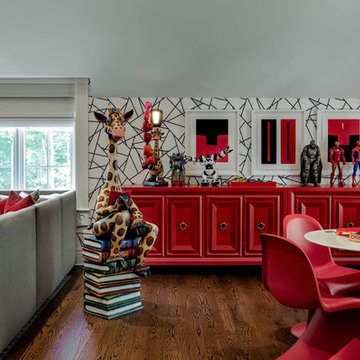
Rob Karosis
Cette photo montre une grande chambre d'enfant de 4 à 10 ans chic avec un mur multicolore, parquet foncé et un sol marron.
Cette photo montre une grande chambre d'enfant de 4 à 10 ans chic avec un mur multicolore, parquet foncé et un sol marron.

Contemporary styling and a large, welcoming island insure that this kitchen will be the place to be for many family gatherings and nights of entertaining.
Jeff Garland Photogrpahy
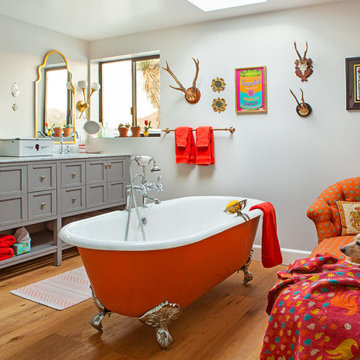
The large bathroom has a double-ended orange clawfoot tub in the center of the room, with a skylight above for stargazing. The vintage chaise longue is recovered in hand-printed fabric by Kathryn M Ireland. The grey double vanity was sourced through Houzz.com, with George Kovacs sconces from Lumens, and mid-century art from Andy Warhol and Keith Haring, interspersed with mounted antlers to keep the desert theme alive. Moroccan style mirrors add the eclectic touch to the room's decor.
Photo by Bret Gum for Flea Market Decor Magazine
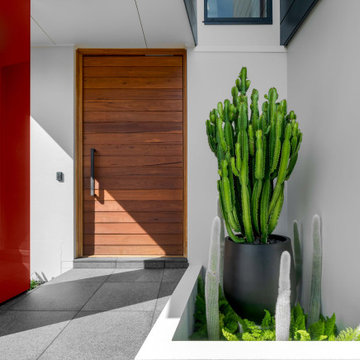
Cette photo montre une grande porte d'entrée tendance avec un mur blanc, une porte simple, une porte en bois brun et un sol gris.

Butlers Pantry
Aménagement d'une grande arrière-cuisine parallèle contemporaine en bois brun avec un plan de travail en quartz modifié, une crédence en céramique, un plan de travail blanc, un évier encastré, un placard à porte plane, une crédence grise, un sol en bois brun, aucun îlot et un sol marron.
Aménagement d'une grande arrière-cuisine parallèle contemporaine en bois brun avec un plan de travail en quartz modifié, une crédence en céramique, un plan de travail blanc, un évier encastré, un placard à porte plane, une crédence grise, un sol en bois brun, aucun îlot et un sol marron.
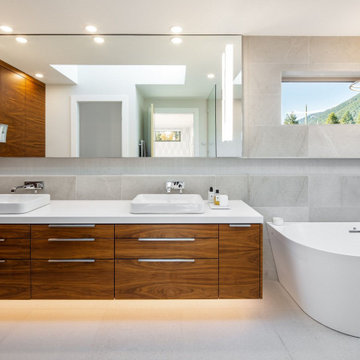
Inspiration pour une grande salle de bain design en bois brun avec un carrelage gris, un plan de toilette en quartz modifié, un sol blanc, un plan de toilette blanc, un placard à porte plane, meuble double vasque et meuble-lavabo suspendu.
Idées déco de grandes maisons rouges
4



















