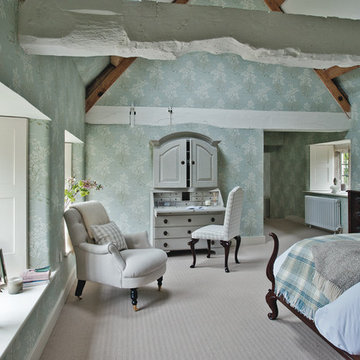Idées déco de grandes maisons turquoises
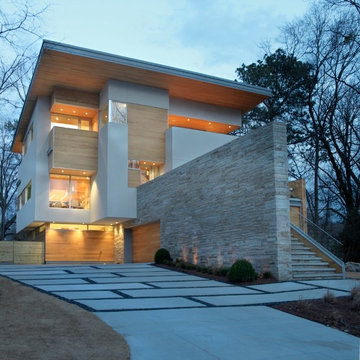
Inspiration pour une grande façade de maison blanche minimaliste à deux étages et plus avec un revêtement mixte et un toit plat.
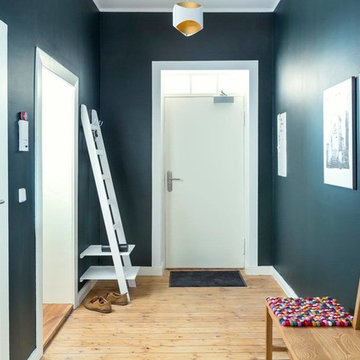
Exemple d'un grand couloir tendance avec un mur bleu et un sol en bois brun.

PHILLIP ENNIS
Idée de décoration pour une grande cuisine tradition en U avec un évier de ferme, des portes de placard blanches, une crédence blanche, îlot, plan de travail en marbre, un sol en travertin, un sol beige et un placard avec porte à panneau encastré.
Idée de décoration pour une grande cuisine tradition en U avec un évier de ferme, des portes de placard blanches, une crédence blanche, îlot, plan de travail en marbre, un sol en travertin, un sol beige et un placard avec porte à panneau encastré.
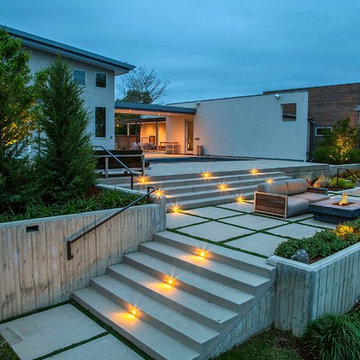
Modern Courtyard integrated with home style, view corridors and flow patterns. Concrete has sand finish, artificial turf is installed between the pavers, IPE deck tiles used for dining area and restoration hardware fire pit was used.
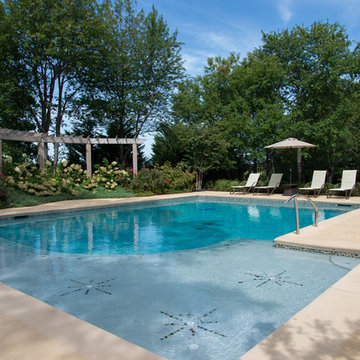
A complete landscape installation and renovation that Ledden Palimeno completed in 2015. We created a backyard that our clients can entertain their friends and family in, for a lifetime. There is a built in grill station, with plenty of counter space to prep at. Two dinning areas, one for an intimate gathering and one for a larger party. The stepping stones through the lawn take you to the fenced-in custom pool by our team as well. The custom pool is for children of all ages, and the sun shelf is large enough for the whole family to enjoy together. We heavily planted the back property line with tall evergreens and blooming shrubs for privacy and a beautiful backdrop to this backyard oasis.

A bathroom remodel to give this space an open, light, and airy feel features a large walk-in shower complete with a stunning 72’ Dreamline 3-panel frameless glass door, two Kohler body sprayers, Hansgrohe Raindance shower head, ceiling light and Panasonic fan, and a shower niche outfitted with Carrara Tumbled Hexagon marble to contrast with the clean, white ceramic Carrara Matte Finish tiled walls.
The rest of the bathroom includes wall fixtures from the Kohler Forte Collection and a Kohler Damask vanity with polished Carrara marble countertops, roll out drawers, and built in bamboo organizers. The light color of the vanity along with the Sherwin Williams Icelandic Blue painted walls added to the light and airy feel of this space.
The goal was to make this space feel more light and airy, and due to lack of natural light was, we removed a jacuzzi tub and replaced with a large walk in shower.
Project designed by Skokie renovation firm, Chi Renovation & Design. They serve the Chicagoland area, and it's surrounding suburbs, with an emphasis on the North Side and North Shore. You'll find their work from the Loop through Lincoln Park, Skokie, Evanston, Wilmette, and all of the way up to Lake Forest.
For more about Chi Renovation & Design, click here: https://www.chirenovation.com/

Mark Lohman
Cette image montre une grande chambre d'enfant de 4 à 10 ans traditionnelle avec un mur violet, parquet peint, un sol multicolore et un lit mezzanine.
Cette image montre une grande chambre d'enfant de 4 à 10 ans traditionnelle avec un mur violet, parquet peint, un sol multicolore et un lit mezzanine.

Photos by Philippe Le Berre
Inspiration pour une grande salle de bain principale vintage en bois foncé avec un placard à porte plane, un plan de toilette en marbre, une baignoire indépendante, un mur bleu, un sol en ardoise, un lavabo encastré, un carrelage gris et un sol gris.
Inspiration pour une grande salle de bain principale vintage en bois foncé avec un placard à porte plane, un plan de toilette en marbre, une baignoire indépendante, un mur bleu, un sol en ardoise, un lavabo encastré, un carrelage gris et un sol gris.

Builder: Ellen Grasso and Sons LLC
Idées déco pour un grand salon classique ouvert avec une salle de réception, un mur beige, parquet foncé, une cheminée standard, un manteau de cheminée en pierre, un téléviseur fixé au mur, un sol marron et éclairage.
Idées déco pour un grand salon classique ouvert avec une salle de réception, un mur beige, parquet foncé, une cheminée standard, un manteau de cheminée en pierre, un téléviseur fixé au mur, un sol marron et éclairage.

@Amber Frederiksen Photography
Aménagement d'une grande cuisine ouverte parallèle contemporaine avec une crédence blanche, îlot, un évier encastré, un placard à porte plane, des portes de placard beiges, un plan de travail en quartz modifié, un électroménager en acier inoxydable et un sol en carrelage de porcelaine.
Aménagement d'une grande cuisine ouverte parallèle contemporaine avec une crédence blanche, îlot, un évier encastré, un placard à porte plane, des portes de placard beiges, un plan de travail en quartz modifié, un électroménager en acier inoxydable et un sol en carrelage de porcelaine.
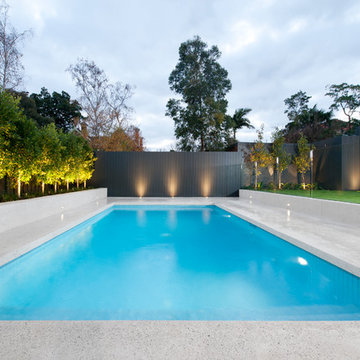
Frameless Pool fence and glass doors designed and installed by Frameless Impressions
Cette photo montre une grande piscine arrière moderne rectangle.
Cette photo montre une grande piscine arrière moderne rectangle.
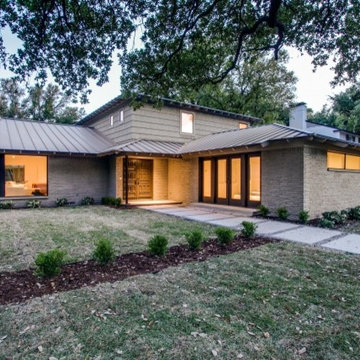
Mid Century Modern 1952 home in Greenway Parks. 9 month long complete renovation. I sold my clients the original untouched house. After the renovation, I listed at $1,075,000 and we had multiple offers and it sold over list price. Stunning house!

Idée de décoration pour une grande douche en alcôve principale design avec un lavabo encastré, un mur blanc, un sol en marbre, un sol blanc, une cabine de douche à porte battante, des portes de placard grises, une baignoire indépendante, un plan de toilette en marbre et un placard avec porte à panneau encastré.
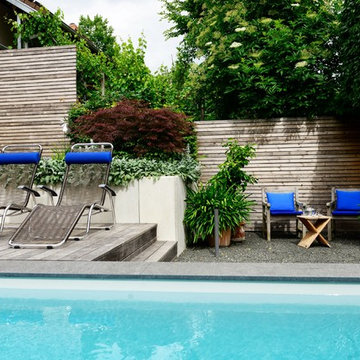
Frank Dahl
Idée de décoration pour un grand couloir de nage design rectangle avec une terrasse en bois.
Idée de décoration pour un grand couloir de nage design rectangle avec une terrasse en bois.

Photography by Michael J. Lee
Idées déco pour une grande chambre d'amis grise et rose classique avec un mur marron, un sol en bois brun, aucune cheminée et un sol marron.
Idées déco pour une grande chambre d'amis grise et rose classique avec un mur marron, un sol en bois brun, aucune cheminée et un sol marron.
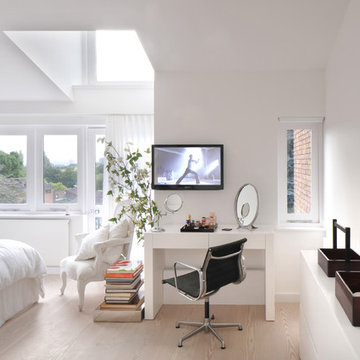
Master Bedroom
Photography: Philip Vile
Idées déco pour une grande chambre parentale scandinave avec un mur blanc et parquet clair.
Idées déco pour une grande chambre parentale scandinave avec un mur blanc et parquet clair.
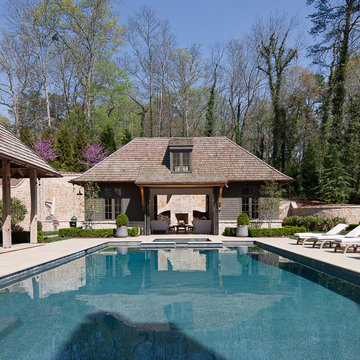
James Lockhart photo
Aménagement d'un grand couloir de nage arrière classique rectangle avec un bain bouillonnant et des pavés en pierre naturelle.
Aménagement d'un grand couloir de nage arrière classique rectangle avec un bain bouillonnant et des pavés en pierre naturelle.
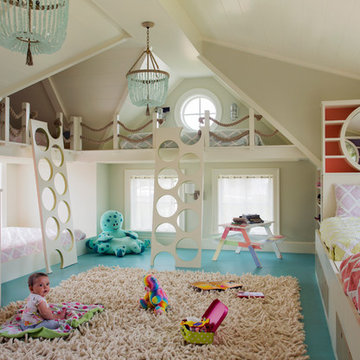
Eric Roth Photography
Idée de décoration pour une grande chambre d'enfant de 4 à 10 ans marine avec un sol turquoise, un mur gris et un lit mezzanine.
Idée de décoration pour une grande chambre d'enfant de 4 à 10 ans marine avec un sol turquoise, un mur gris et un lit mezzanine.
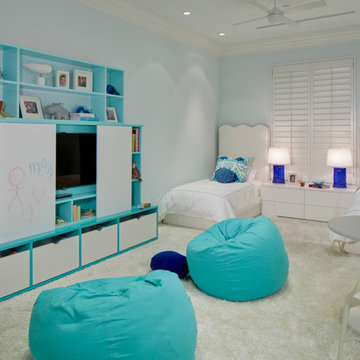
Réalisation d'une grande chambre d'enfant de 4 à 10 ans tradition avec un mur bleu et moquette.
Idées déco de grandes maisons turquoises
7



















