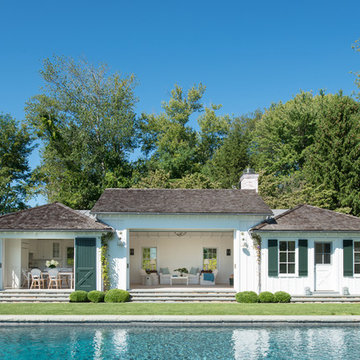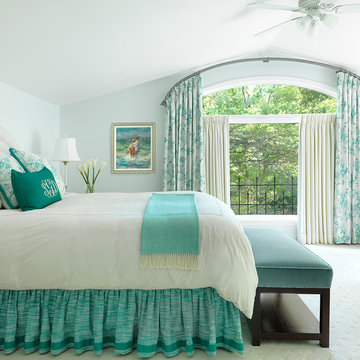Idées déco de grandes maisons turquoises
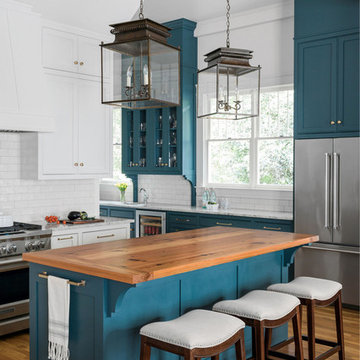
Modern Farmhouse Kitchen
Idée de décoration pour une grande cuisine bicolore avec un placard à porte vitrée, un plan de travail en quartz modifié, une crédence blanche, une crédence en carrelage métro, un électroménager en acier inoxydable, un sol en bois brun, îlot, des portes de placard bleues et un plan de travail blanc.
Idée de décoration pour une grande cuisine bicolore avec un placard à porte vitrée, un plan de travail en quartz modifié, une crédence blanche, une crédence en carrelage métro, un électroménager en acier inoxydable, un sol en bois brun, îlot, des portes de placard bleues et un plan de travail blanc.
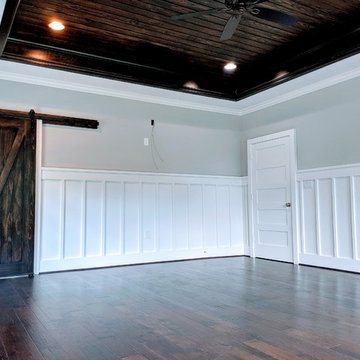
Master Bedroom with V groove ceiling, shiplap, board & batten.
Cette photo montre une grande chambre parentale blanche et bois moderne avec un mur gris, parquet foncé, aucune cheminée, un sol marron, un plafond décaissé et boiseries.
Cette photo montre une grande chambre parentale blanche et bois moderne avec un mur gris, parquet foncé, aucune cheminée, un sol marron, un plafond décaissé et boiseries.

Our clients purchased a new house, but wanted to add their own personal style and touches to make it really feel like home. We added a few updated to the exterior, plus paneling in the entryway and formal sitting room, customized the master closet, and cosmetic updates to the kitchen, formal dining room, great room, formal sitting room, laundry room, children’s spaces, nursery, and master suite. All new furniture, accessories, and home-staging was done by InHance. Window treatments, wall paper, and paint was updated, plus we re-did the tile in the downstairs powder room to glam it up. The children’s bedrooms and playroom have custom furnishings and décor pieces that make the rooms feel super sweet and personal. All the details in the furnishing and décor really brought this home together and our clients couldn’t be happier!

Design Charlotte Féquet
Photos Laura Jacques
Idées déco pour un grand hall d'entrée contemporain avec un mur vert, parquet foncé, une porte double, une porte métallisée et un sol marron.
Idées déco pour un grand hall d'entrée contemporain avec un mur vert, parquet foncé, une porte double, une porte métallisée et un sol marron.
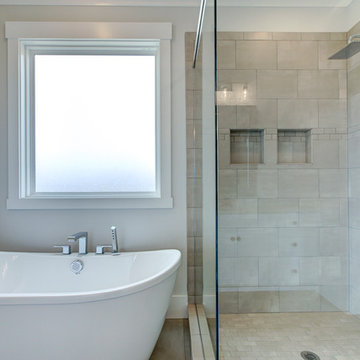
Daltile Skybridge 12 x 24 in Grey on Running Bond pattern on floors and Daltile Skybridge 10 x 14 in Grey on Walls with Tec Powergrout Light Pewter grout.
DreamWeaver Cape Cod Armour carpet in closet & Bedroom.
Photos courtesy of Lindsey Farrar & Milton Built Homes

Inspiration pour une grande chambre chalet avec un mur gris, aucune cheminée, un sol beige et un plafond en bois.

The detailed plans for this bathroom can be purchased here: https://www.changeyourbathroom.com/shop/felicitous-flora-bathroom-plans/
The original layout of this bathroom underutilized the spacious floor plan and had an entryway out into the living room as well as a poorly placed entry between the toilet and the shower into the master suite. The new floor plan offered more privacy for the water closet and cozier area for the round tub. A more spacious shower was created by shrinking the floor plan - by bringing the wall of the former living room entry into the bathroom it created a deeper shower space and the additional depth behind the wall offered deep towel storage. A living plant wall thrives and enjoys the humidity each time the shower is used. An oak wood wall gives a natural ambiance for a relaxing, nature inspired bathroom experience.
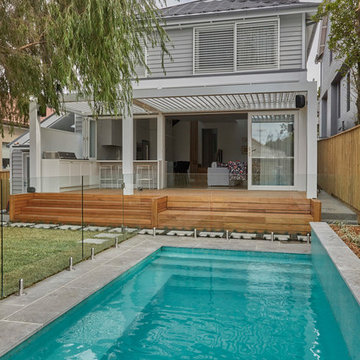
Robert Gray Photography
Réalisation d'un grand couloir de nage arrière minimaliste rectangle avec un point d'eau et du carrelage.
Réalisation d'un grand couloir de nage arrière minimaliste rectangle avec un point d'eau et du carrelage.
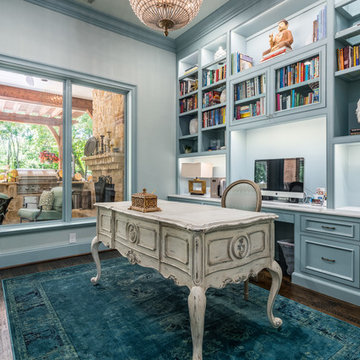
Aménagement d'un grand bureau éclectique avec un mur bleu, parquet foncé, aucune cheminée, un bureau indépendant, un sol marron et un plafond voûté.
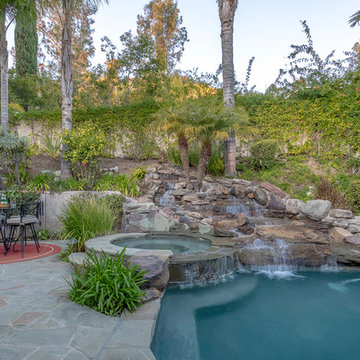
Maddox Photography
Cette image montre une grande piscine naturelle et arrière traditionnelle en forme de haricot avec un point d'eau et des pavés en pierre naturelle.
Cette image montre une grande piscine naturelle et arrière traditionnelle en forme de haricot avec un point d'eau et des pavés en pierre naturelle.

A kid's bathroom with classic style. Custom, built-in, oak, double vanity with pull out steps and hexagon pulls, Carrara marble hexagon feature wall and subway tiled shower with ledge bench. The ultra-durable, Carrara marble, porcelain floor makes for easy maintenance.

Inspiration pour une grande salle de bain principale traditionnelle en bois avec des portes de placard beiges, une baignoire indépendante, un mur blanc, un lavabo encastré, un sol multicolore, un plan de toilette gris, une douche double, un carrelage blanc, un carrelage métro, carreaux de ciment au sol, un plan de toilette en quartz modifié, une cabine de douche à porte battante, des toilettes cachées, meuble double vasque, meuble-lavabo encastré et un placard à porte plane.
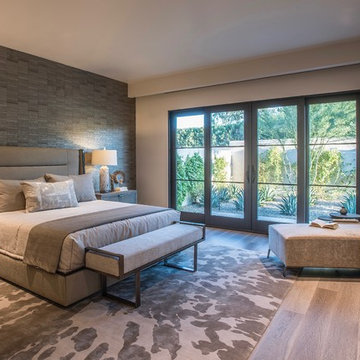
upholstered headboard, bronze bench, wallpapered headboard
Inspiration pour une grande chambre parentale design avec un mur beige, un sol en bois brun et un sol beige.
Inspiration pour une grande chambre parentale design avec un mur beige, un sol en bois brun et un sol beige.

Inspiration pour une grande salle à manger traditionnelle avec un mur bleu, une cheminée standard, un sol marron, parquet foncé et un manteau de cheminée en pierre.
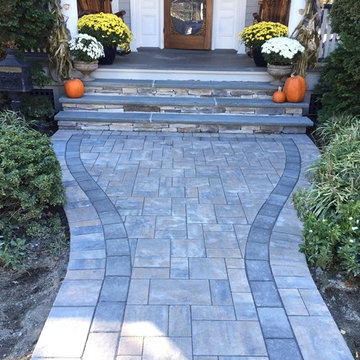
Idées déco pour un grand jardin avant classique l'été avec une exposition partiellement ombragée et des pavés en pierre naturelle.
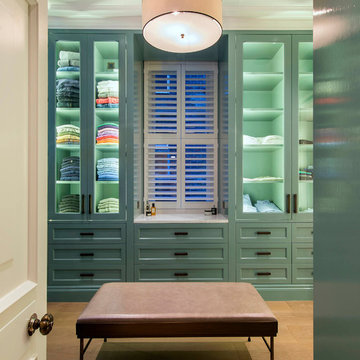
Light House Designs were able to come up with some fun lighting solutions for the home bar, gym and indoor basket ball court in this property.
Photos by Tom St Aubyn
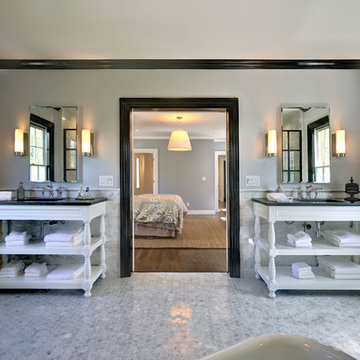
Cette photo montre une grande salle de bain principale chic avec des portes de placard blanches, un mur gris, un sol en carrelage de terre cuite, un lavabo encastré, un sol blanc, un carrelage gris et du carrelage en marbre.

Angle Eye Photography
Idées déco pour une grande entrée classique avec un vestiaire, une porte simple, une porte bleue et un sol noir.
Idées déco pour une grande entrée classique avec un vestiaire, une porte simple, une porte bleue et un sol noir.
Idées déco de grandes maisons turquoises
5



















