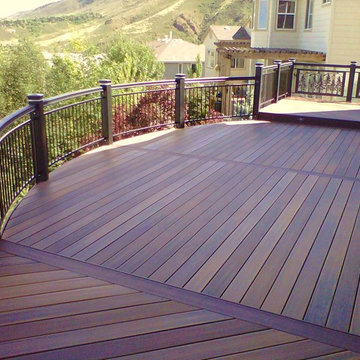Idées déco de grandes maisons violettes
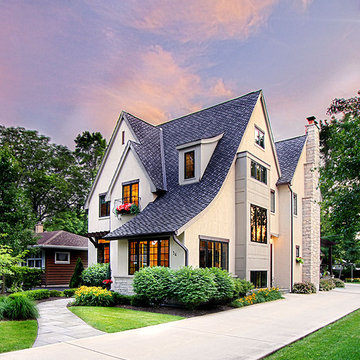
A custom home builder in Chicago's western suburbs, Summit Signature Homes, ushers in a new era of residential construction. With an eye on superb design and value, industry-leading practices and superior customer service, Summit stands alone. Custom-built homes in Clarendon Hills, Hinsdale, Western Springs, and other western suburbs.
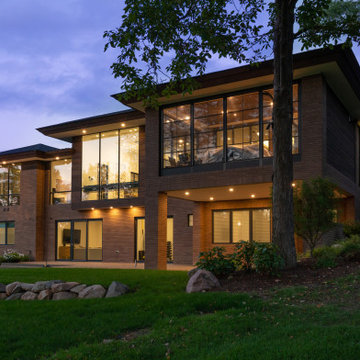
This home is inspired by the Frank Lloyd Wright Robie House in Chicago and features large overhangs and a shallow sloped hip roof. The exterior features long pieces of Indiana split-faced limestone in varying heights and elongated norman brick with horizontal raked joints and vertical flush joints to further emphasize the linear theme. The courtyard features a combination of exposed aggregate and saw-cut concrete while the entry steps are porcelain tile. The siding and fascia are wire-brushed African mahogany with a smooth mahogany reveal between boards.
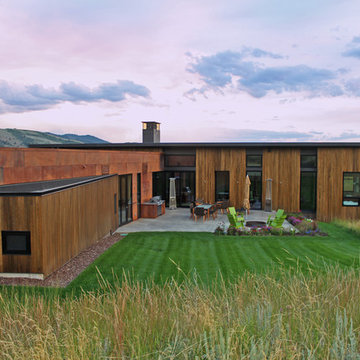
Extensive valley and mountain views inspired the siting of this simple L-shaped house that is anchored into the landscape. This shape forms an intimate courtyard with the sweeping views to the south. Looking back through the entry, glass walls frame the view of a significant mountain peak justifying the plan skew.
The circulation is arranged along the courtyard in order that all the major spaces have access to the extensive valley views. A generous eight-foot overhang along the southern portion of the house allows for sun shading in the summer and passive solar gain during the harshest winter months. The open plan and generous window placement showcase views throughout the house. The living room is located in the southeast corner of the house and cantilevers into the landscape affording stunning panoramic views.
Project Year: 2012
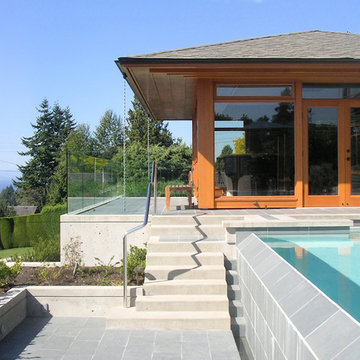
Réalisation d'une grande piscine à débordement et arrière design rectangle avec un bain bouillonnant et du carrelage.
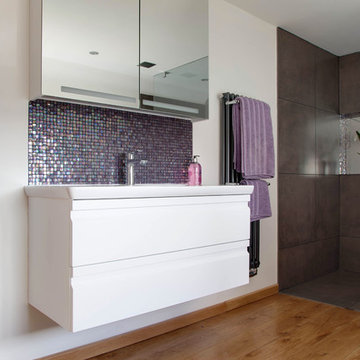
Fiona Walker-Arnott
Aménagement d'une grande douche en alcôve contemporaine avec un placard à porte plane, des portes de placard blanches, un carrelage multicolore, mosaïque, un mur blanc et un sol en bois brun.
Aménagement d'une grande douche en alcôve contemporaine avec un placard à porte plane, des portes de placard blanches, un carrelage multicolore, mosaïque, un mur blanc et un sol en bois brun.

Réalisation d'une grande cuisine américaine grise et rose design en L avec un placard à porte plane, un électroménager en acier inoxydable, un évier encastré, un plan de travail en béton, un sol en bois brun et îlot.
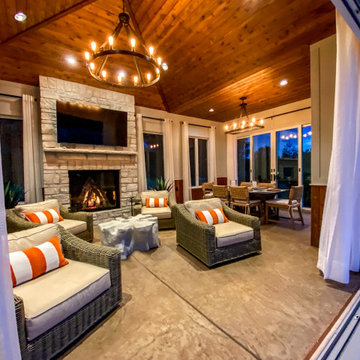
An elaborate pool house that includes a full bathroom, a kitchen prep area, a beautiful gas fireplace, HVAC system, a dining area, and stamped concrete. Located next to a beautiful pool, this is a room that is sure to impress. The fireplace and HVAC system will help create a comfortable space to enjoy throughout the year.
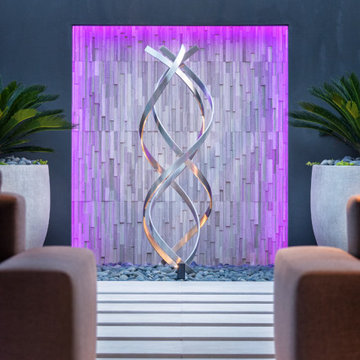
Inspiration pour un grand piscine avec aménagement paysager arrière minimaliste rectangle avec des pavés en pierre naturelle.
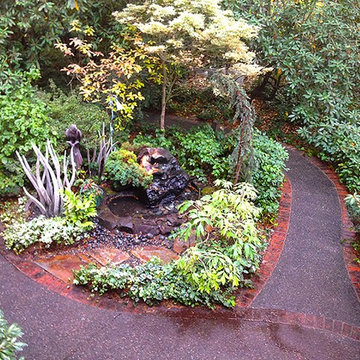
Exemple d'un grand jardin arrière chic l'été avec une exposition ensoleillée et des pavés en brique.
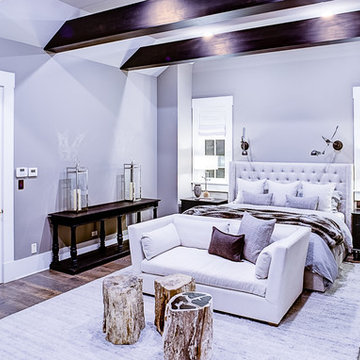
Photo by: Michael Donahue
Exemple d'une grande chambre parentale chic avec un mur gris et un sol en bois brun.
Exemple d'une grande chambre parentale chic avec un mur gris et un sol en bois brun.
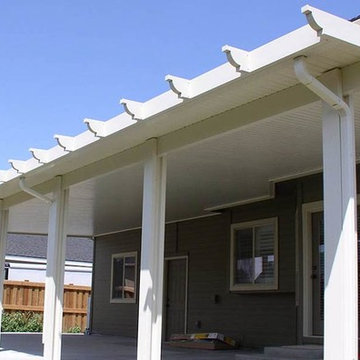
Exemple d'une grande terrasse arrière chic avec une extension de toiture et une dalle de béton.
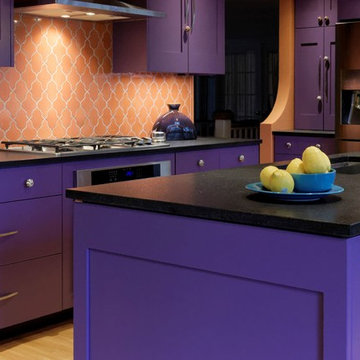
The large pulls on the kitchen drawers and colorful knobs on the smaller drawers add to the overall ambiance of the space.
Cette image montre une grande cuisine méditerranéenne en L fermée avec un évier encastré, un placard à porte shaker, des portes de placard violettes, un plan de travail en quartz modifié, une crédence orange, une crédence en céramique, un électroménager en acier inoxydable, parquet clair, îlot, un sol marron et plan de travail noir.
Cette image montre une grande cuisine méditerranéenne en L fermée avec un évier encastré, un placard à porte shaker, des portes de placard violettes, un plan de travail en quartz modifié, une crédence orange, une crédence en céramique, un électroménager en acier inoxydable, parquet clair, îlot, un sol marron et plan de travail noir.
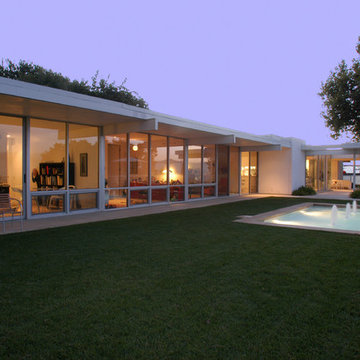
Mid-century modern classic, originally designed by A. Quincy Jones. Restored and expanded in the original style and intent.
Inspiration pour une grande façade de maison blanche vintage en verre de plain-pied avec un toit plat.
Inspiration pour une grande façade de maison blanche vintage en verre de plain-pied avec un toit plat.
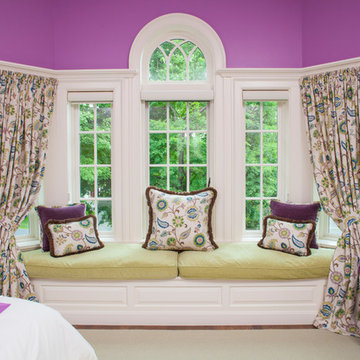
Draw-back draperies with a fun and colorful jacobean pattern are the focal point for the comfy window seat. With a soft pull of the sash, the draperies give a fluted, whimsical frame to the center window seat. The window seat cushion is down and feather filled in a complementary color found in the drapery pattern. Mounted inside the casement of each window are Hunter Douglas blinds to allow for privacy when it's needed and sunlight when it's wanted. The custom upholstered chair has interesting piping for detail. The pillows are two-sided plush with custom trim.
Room designed by F.D. Hodge Interiors.
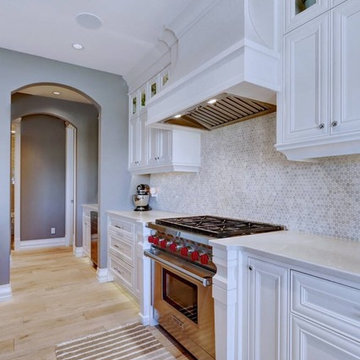
Cette image montre une grande cuisine américaine craftsman en U avec un évier de ferme, un placard à porte shaker, des portes de placard blanches, un plan de travail en stéatite, une crédence en marbre, un électroménager en acier inoxydable, parquet clair, îlot et un plan de travail blanc.
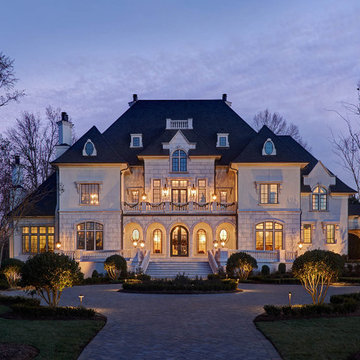
Idées déco pour une grande façade de maison beige classique à deux étages et plus avec un revêtement mixte, un toit à quatre pans et un toit en shingle.
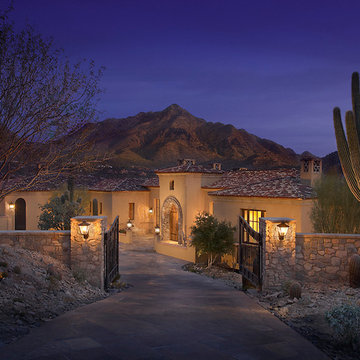
Mark Bosclair
Inspiration pour une grande façade de maison beige méditerranéenne en béton de plain-pied avec un toit à deux pans.
Inspiration pour une grande façade de maison beige méditerranéenne en béton de plain-pied avec un toit à deux pans.

Laurie Perez
Exemple d'une grande cuisine ouverte encastrable chic en U avec un évier encastré, un placard à porte shaker, des portes de placard blanches, un plan de travail en quartz modifié, une crédence métallisée, îlot, une crédence miroir et parquet foncé.
Exemple d'une grande cuisine ouverte encastrable chic en U avec un évier encastré, un placard à porte shaker, des portes de placard blanches, un plan de travail en quartz modifié, une crédence métallisée, îlot, une crédence miroir et parquet foncé.
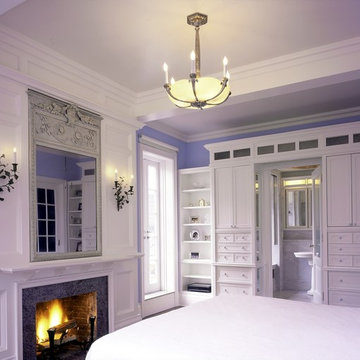
Sharon Risedorph Photography
Cette photo montre une grande chambre parentale chic avec un mur bleu, un sol en bois brun, une cheminée standard et un manteau de cheminée en pierre.
Cette photo montre une grande chambre parentale chic avec un mur bleu, un sol en bois brun, une cheminée standard et un manteau de cheminée en pierre.
Idées déco de grandes maisons violettes
7



















