Idées déco de grandes maisons violettes
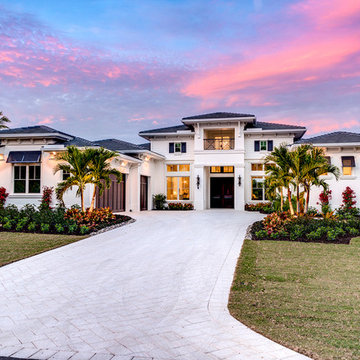
Photography by Context Media/Naples, FL
Aménagement d'une grande façade de maison beige bord de mer en stuc à un étage avec un toit à quatre pans et un toit en tuile.
Aménagement d'une grande façade de maison beige bord de mer en stuc à un étage avec un toit à quatre pans et un toit en tuile.
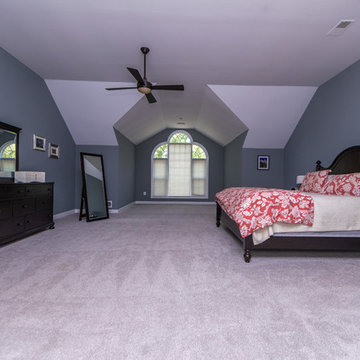
Brought down ceilings for more cozy feel. New paint and updated moldings.
Exemple d'une grande chambre chic avec un mur gris, aucune cheminée et un sol gris.
Exemple d'une grande chambre chic avec un mur gris, aucune cheminée et un sol gris.

The theater scope included both a projection system and a multi-TV video wall. The projection system is an Epson 1080p projector on a Stewart Cima motorized screen. To achieve the homeowner’s requirement to switch between one large video program and five smaller displays for sports viewing. The smaller displays are comprised of a 75” Samsung 4K smart TV flanked by two 50” Samsung 4K displays on each side for a total of 5 possible independent video programs. These smart TVs and the projection system video are managed through a Control4 touchscreen and video routing is achieved through an Atlona 4K HDMI switching system.
Unlike the client’s 7.1 theater at his primary residence, the hunting lodge theater was to be a Dolby Atmos 7.1.2 system. The speaker system was to be a Bowers & Wilkins CT7 system for the main speakers and use CI600 series for surround and Atmos speakers. CT7 15” subwoofers with matched amplifier were selected to bring a level of bass response to the room that the client had not experienced in his primary residence. The CT speaker system and subwoofers were concealed with a false front wall and concealed behind acoustically transparent cloth.
Some degree of wall treatment was required but the budget would not allow for a typical snap-track track installation or acoustical analysis. A one-inch absorption panel system was designed for the room and custom trim and room design allowed for stock size panels to be used with minimum custom cuts, allowing for a room to get some treatment in a budget that would normally afford none.
Both the equipment rack and the projector are concealed in a storage room at the back of the theater. The projector is installed into a custom enclosure with a CAV designed and built port-glass window into the theater.
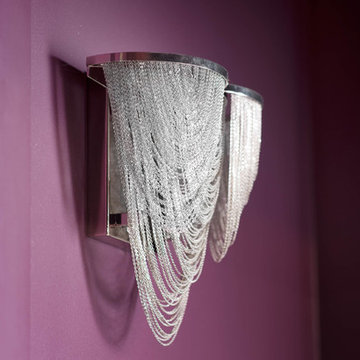
Jewelled sconces. This theatre and concession area has it all! Custom finishes of a 'ticket wicket' booth, concession cabinet with extra storage for even more candy, pull out cabinet sliders for ease of access on either side of the candy shelves, popcorn machine and video games! The door to the theatre is faux leather that is tufted with nailheads. Inside the theatre, the look is more glamourous and accented with reds and plums. Gold crown molding adds to the luxe feel while the damask fabric on the cushions and acoustic panels offer a nod to classic design. They add softness to the space, and so do the custom draperies lining the back wall.
Photos by Stephani Buchman Photography
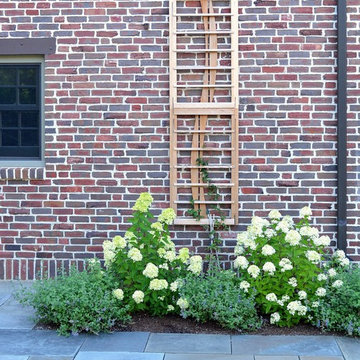
Red cedar trellis with hydrangea and climbing clematis. ©2015 Brian Hill
Réalisation d'un grand jardin latéral tradition avec une exposition partiellement ombragée et des pavés en pierre naturelle.
Réalisation d'un grand jardin latéral tradition avec une exposition partiellement ombragée et des pavés en pierre naturelle.
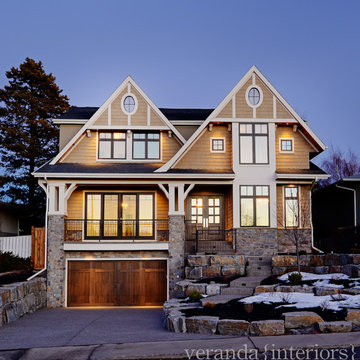
LifeSeven
Cette image montre une grande façade de maison craftsman à deux étages et plus.
Cette image montre une grande façade de maison craftsman à deux étages et plus.
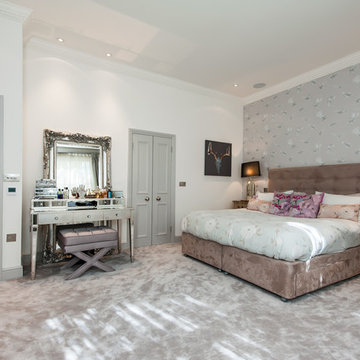
A Charlie Kingham authentically true bespoke design using traditional cabinetry and joinery methods
Aménagement d'une grande chambre classique avec un mur gris.
Aménagement d'une grande chambre classique avec un mur gris.
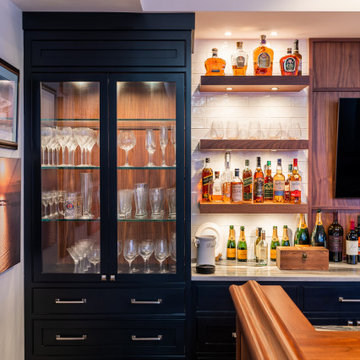
Inspiration pour un grand bar de salon traditionnel en U et bois brun avec des tabourets, un évier encastré, un placard à porte plane, plan de travail en marbre, une crédence blanche, une crédence en céramique, un sol en bois brun, un sol marron et un plan de travail blanc.
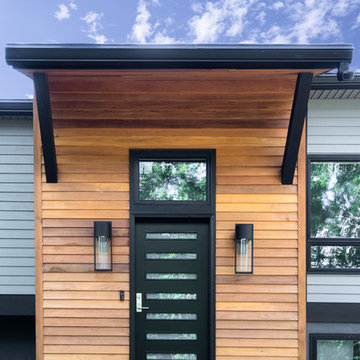
© photographybycaranj
Aménagement d'une grande porte d'entrée contemporaine avec sol en béton ciré, une porte simple, une porte noire et un sol gris.
Aménagement d'une grande porte d'entrée contemporaine avec sol en béton ciré, une porte simple, une porte noire et un sol gris.
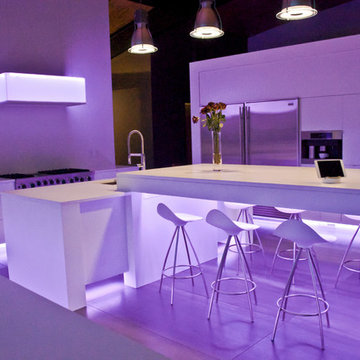
Johanna Commons
Idées déco pour une grande cuisine américaine contemporaine avec un placard à porte plane, des portes de placard blanches, un plan de travail en quartz modifié, une crédence blanche, un électroménager en acier inoxydable et 2 îlots.
Idées déco pour une grande cuisine américaine contemporaine avec un placard à porte plane, des portes de placard blanches, un plan de travail en quartz modifié, une crédence blanche, un électroménager en acier inoxydable et 2 îlots.
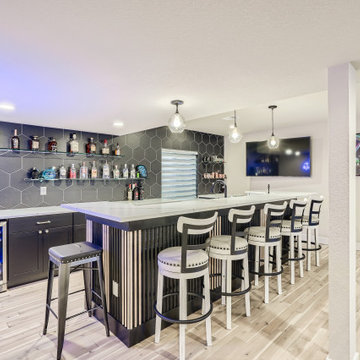
This contemporary basement finish includes a wet bar with glass shelves and a custom island design; home theater space; gaming area and custom half bath.
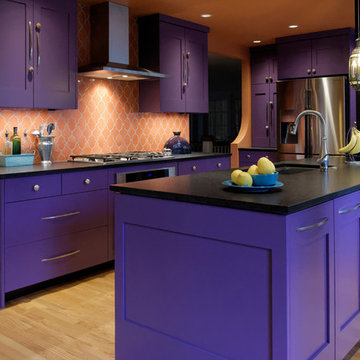
Cabin 40 Images
Idées déco pour une grande cuisine américaine parallèle éclectique avec un évier encastré, un placard à porte shaker, des portes de placard violettes, un plan de travail en surface solide, une crédence orange, une crédence en céramique, un électroménager en acier inoxydable, parquet clair et îlot.
Idées déco pour une grande cuisine américaine parallèle éclectique avec un évier encastré, un placard à porte shaker, des portes de placard violettes, un plan de travail en surface solide, une crédence orange, une crédence en céramique, un électroménager en acier inoxydable, parquet clair et îlot.
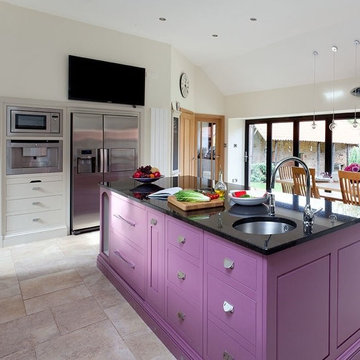
Traditional style kitchen with soft white cabinets complemented by a large Island painted in a plum coloured finish. The Island sink has a Quooker boiling tap while the American fridge freezer, Microwave and coffee machine are set into the wall.
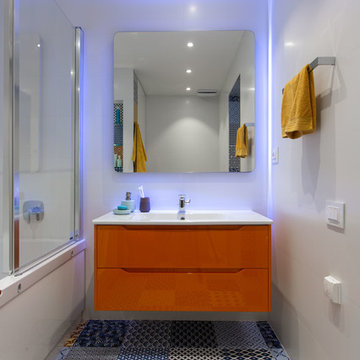
Exemple d'une grande salle de bain tendance pour enfant avec un placard en trompe-l'oeil, des portes de placard oranges, une baignoire d'angle, une douche d'angle, WC suspendus, un carrelage blanc, des carreaux de céramique, un mur blanc, un sol en carrelage de céramique, un lavabo intégré, un plan de toilette en surface solide, un sol multicolore, une cabine de douche à porte battante et un plan de toilette blanc.
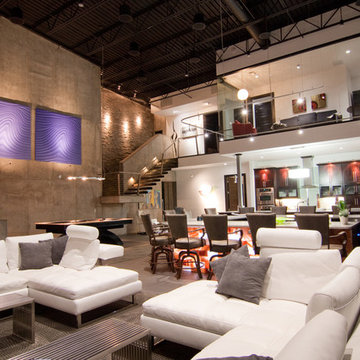
Living Room, Bar, and Kitchen Area
Photo: BKD Photo
Inspiration pour un grand salon minimaliste ouvert avec un mur gris, un sol en carrelage de porcelaine, aucune cheminée et un téléviseur fixé au mur.
Inspiration pour un grand salon minimaliste ouvert avec un mur gris, un sol en carrelage de porcelaine, aucune cheminée et un téléviseur fixé au mur.

Anchored by a Navy Blue Hexagon Tile Backsplash, this transitional style kitchen serves up some nautical vibes with its classic blue and white color pairing. Love the look? Sample navy blue tiles and more at fireclaytile.com.
TILE SHOWN
6" Hexagon Tiles in Navy Blue
DESIGN
John Gioffre
PHOTOS
Leonid Furmansky
INSTALLER
Revent Remodeling + Construction

Idées déco pour une grande salle de séjour classique ouverte avec un mur marron, une cheminée standard, un manteau de cheminée en pierre, un téléviseur fixé au mur, un sol en carrelage de porcelaine et un sol beige.

Elegant multi-level Ipe Deck features simple lines, built-in benches with an unobstructed view of terraced gardens and pool. (c) Decks by Kiefer ~ New jersey

This new home was built on an old lot in Dallas, TX in the Preston Hollow neighborhood. The new home is a little over 5,600 sq.ft. and features an expansive great room and a professional chef’s kitchen. This 100% brick exterior home was built with full-foam encapsulation for maximum energy performance. There is an immaculate courtyard enclosed by a 9' brick wall keeping their spool (spa/pool) private. Electric infrared radiant patio heaters and patio fans and of course a fireplace keep the courtyard comfortable no matter what time of year. A custom king and a half bed was built with steps at the end of the bed, making it easy for their dog Roxy, to get up on the bed. There are electrical outlets in the back of the bathroom drawers and a TV mounted on the wall behind the tub for convenience. The bathroom also has a steam shower with a digital thermostatic valve. The kitchen has two of everything, as it should, being a commercial chef's kitchen! The stainless vent hood, flanked by floating wooden shelves, draws your eyes to the center of this immaculate kitchen full of Bluestar Commercial appliances. There is also a wall oven with a warming drawer, a brick pizza oven, and an indoor churrasco grill. There are two refrigerators, one on either end of the expansive kitchen wall, making everything convenient. There are two islands; one with casual dining bar stools, as well as a built-in dining table and another for prepping food. At the top of the stairs is a good size landing for storage and family photos. There are two bedrooms, each with its own bathroom, as well as a movie room. What makes this home so special is the Casita! It has its own entrance off the common breezeway to the main house and courtyard. There is a full kitchen, a living area, an ADA compliant full bath, and a comfortable king bedroom. It’s perfect for friends staying the weekend or in-laws staying for a month.

Exemple d'un grand porche d'entrée de maison latéral nature avec des pavés en pierre naturelle et une extension de toiture.
Idées déco de grandes maisons violettes
10


















