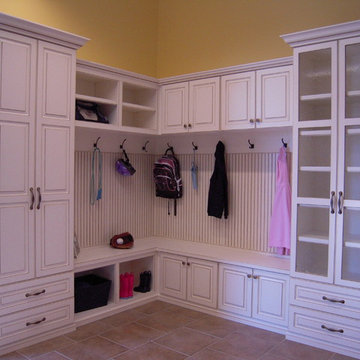Idées déco de grandes maisons violettes
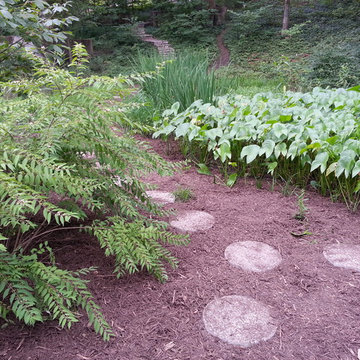
Idée de décoration pour un grand jardin arrière tradition avec une exposition ensoleillée et des pavés en béton.
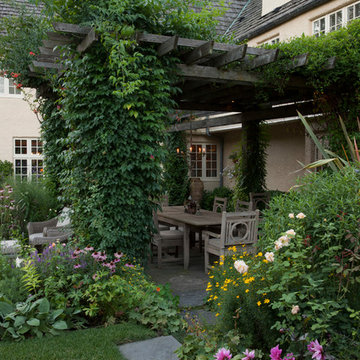
Photography: Scott Shigley
Idée de décoration pour un grand jardin avec pergola arrière tradition avec des pavés en pierre naturelle.
Idée de décoration pour un grand jardin avec pergola arrière tradition avec des pavés en pierre naturelle.

A free-standing roof structure provides a shaded lounging area. This pavilion garnered a first-place award in the 2015 NADRA (North American Deck and Railing Association) National Deck Competition. It has a meranti ceiling with a louvered cupola and paddle fan to keep cool. (Photo by Frank Gensheimer.)

Cette image montre un grand couloir de nage arrière minimaliste rectangle avec une dalle de béton.
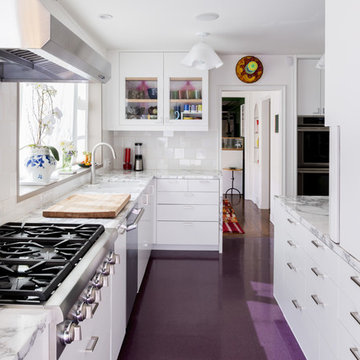
Nick Cope
Exemple d'une grande cuisine chic en L avec un placard à porte vitrée, des portes de placard blanches, plan de travail en marbre, un électroménager en acier inoxydable, aucun îlot et un sol violet.
Exemple d'une grande cuisine chic en L avec un placard à porte vitrée, des portes de placard blanches, plan de travail en marbre, un électroménager en acier inoxydable, aucun îlot et un sol violet.

SDH Studio - Architecture and Design
Location: Golden Beach, Florida, USA
Overlooking the canal in Golden Beach 96 GB was designed around a 27 foot triple height space that would be the heart of this home. With an emphasis on the natural scenery, the interior architecture of the house opens up towards the water and fills the space with natural light and greenery.

Modern Aluminum 511 series Overhead Door for this modern style home to perfection.
Réalisation d'une grande façade de maison grise design à un étage avec un revêtement mixte et un toit plat.
Réalisation d'une grande façade de maison grise design à un étage avec un revêtement mixte et un toit plat.

One-of-a-kind and other very rare plants are around every corner. The view from any angle offers something new and interesting. The property is a constant work in progress as planting beds and landscape installations are in constant ebb and flow.
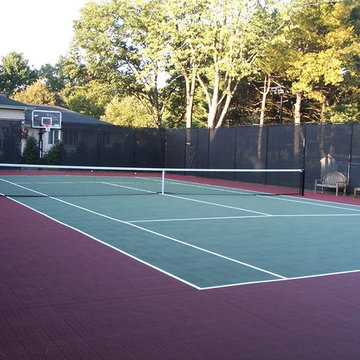
Réalisation d'un grand jardin arrière tradition avec une exposition partiellement ombragée et des pavés en béton.

Design by: H2D Architecture + Design
www.h2darchitects.com
Built by: Carlisle Classic Homes
Photos: Christopher Nelson Photography
Cette image montre une grande cuisine américaine vintage avec un évier de ferme, un placard à porte plane, des portes de placard blanches, un plan de travail en quartz modifié, une crédence bleue, une crédence en céramique, un électroménager en acier inoxydable, un sol en bois brun, îlot, un plan de travail blanc et un plafond voûté.
Cette image montre une grande cuisine américaine vintage avec un évier de ferme, un placard à porte plane, des portes de placard blanches, un plan de travail en quartz modifié, une crédence bleue, une crédence en céramique, un électroménager en acier inoxydable, un sol en bois brun, îlot, un plan de travail blanc et un plafond voûté.

This is the homes inner courtyard featuring Terra-cotta tile paving with hand-painted Mexican tile keys, a fire pit and bench.
Photographer: Riley Jamison
Realtor: Tim Freund,
website: tim@1000oaksrealestate.com

Glenn Layton Homes, LLC, "Building Your Coastal Lifestyle"
Jeff Westcott Photography
Exemple d'une grande façade de maison multicolore bord de mer à un étage avec un revêtement mixte.
Exemple d'une grande façade de maison multicolore bord de mer à un étage avec un revêtement mixte.

This glamorous marble basketweave floor is to die for!
Cette image montre une grande douche en alcôve traditionnelle pour enfant avec un placard avec porte à panneau surélevé, des portes de placard blanches, du carrelage en marbre, un sol en marbre, un plan de toilette en marbre, une baignoire en alcôve, WC à poser, un carrelage multicolore, un mur gris, un lavabo encastré, un sol multicolore, une cabine de douche avec un rideau et un plan de toilette multicolore.
Cette image montre une grande douche en alcôve traditionnelle pour enfant avec un placard avec porte à panneau surélevé, des portes de placard blanches, du carrelage en marbre, un sol en marbre, un plan de toilette en marbre, une baignoire en alcôve, WC à poser, un carrelage multicolore, un mur gris, un lavabo encastré, un sol multicolore, une cabine de douche avec un rideau et un plan de toilette multicolore.

Cette photo montre un grand xéropaysage arrière éclectique avec une exposition ensoleillée, des pavés en pierre naturelle et pierres et graviers.
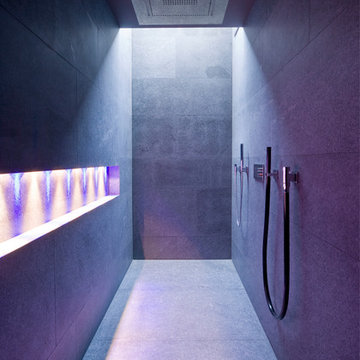
Fotografie: Johannes Vogt
Cette photo montre une grande salle de bain tendance avec une douche double, un carrelage gris, des dalles de pierre et un mur gris.
Cette photo montre une grande salle de bain tendance avec une douche double, un carrelage gris, des dalles de pierre et un mur gris.

The main focal point of this space is the wallpapered wall sitting as the backdrop to this magnificent setting. The magenta in the floral perfectly pulls out the accent color throughout.

The heart of the home is the reception room where deep blues from the Tyrrhenian Seas beautifully coalesce with soft whites and soupçons of antique gold under a bespoke chandelier of 1,800 hand-hung crystal droplets.
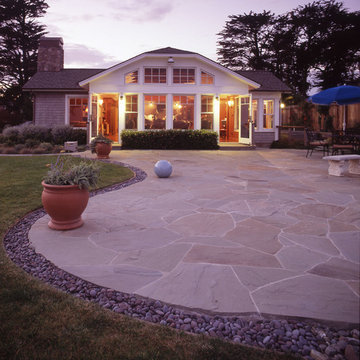
Tom Story | This family beach house and guest cottage sits perched above the Santa Cruz Yacht Harbor. A portion of the main house originally housed 1930’s era changing rooms for a Beach Club which included distinguished visitors such as Will Rogers. An apt connection for the new owners also have Oklahoma ties. The structures were limited to one story due to historic easements, therefore both buildings have fully developed basements featuring large windows and French doors to access European style exterior terraces and stairs up to grade. The main house features 5 bedrooms and 5 baths. Custom cabinetry throughout in built-in furniture style. A large design team helped to bring this exciting project to fruition. The house includes Passive Solar heated design, Solar Electric and Solar Hot Water systems. 4,500sf/420m House + 1300 sf Cottage - 6bdrm

Idées déco pour une grande cuisine encastrable classique en L avec un évier encastré, un placard à porte shaker, des portes de placard blanches, plan de travail en marbre, une crédence grise, une crédence en dalle de pierre et îlot.
Idées déco de grandes maisons violettes
2



















