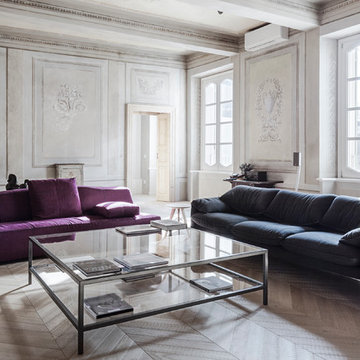Idées déco de grandes maisons violettes

A Scandinavian inspired design, paired with a graphic wallpapered ceiling create a unique master bedroom.
Cette image montre une grande chambre parentale design avec un mur blanc, parquet clair, une cheminée standard, un manteau de cheminée en pierre, un sol marron et un plafond en papier peint.
Cette image montre une grande chambre parentale design avec un mur blanc, parquet clair, une cheminée standard, un manteau de cheminée en pierre, un sol marron et un plafond en papier peint.

Exemple d'une grande façade de maison multicolore rétro à niveaux décalés avec un revêtement mixte et un toit plat.

Idées déco pour une grande cuisine montagne en U avec un électroménager en acier inoxydable, parquet clair, îlot, un placard avec porte à panneau surélevé, une crédence bleue, un plan de travail gris, poutres apparentes et des portes de placard grises.

Cette photo montre une grande façade de maison multicolore nature à deux étages et plus avec un revêtement mixte, un toit à deux pans et un toit mixte.

Cette photo montre un grand xéropaysage arrière éclectique avec une exposition ensoleillée, des pavés en pierre naturelle et pierres et graviers.

Photography by Shannon McGrath
Réalisation d'une grande arrière-cuisine champêtre en L avec des portes de placard blanches, une crédence blanche, une crédence en carrelage métro, parquet clair, un évier posé, un placard à porte affleurante, un plan de travail en surface solide, un électroménager en acier inoxydable et îlot.
Réalisation d'une grande arrière-cuisine champêtre en L avec des portes de placard blanches, une crédence blanche, une crédence en carrelage métro, parquet clair, un évier posé, un placard à porte affleurante, un plan de travail en surface solide, un électroménager en acier inoxydable et îlot.

The heart of the home is the reception room where deep blues from the Tyrrhenian Seas beautifully coalesce with soft whites and soupçons of antique gold under a bespoke chandelier of 1,800 hand-hung crystal droplets.
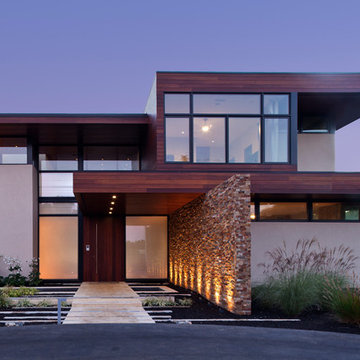
Russell Abraham
Cette photo montre une grande façade de maison beige tendance à un étage avec un revêtement mixte et un toit plat.
Cette photo montre une grande façade de maison beige tendance à un étage avec un revêtement mixte et un toit plat.

Photo credit: Charles-Ryan Barber
Architect: Nadav Rokach
Interior Design: Eliana Rokach
Staging: Carolyn Greco at Meredith Baer
Contractor: Building Solutions and Design, Inc.

Réalisation d'une grande cuisine américaine design en bois foncé et L avec un évier encastré, un placard à porte plane, une crédence beige, parquet foncé, îlot, un plan de travail blanc, un plan de travail en quartz modifié, un électroménager en acier inoxydable et un sol gris.
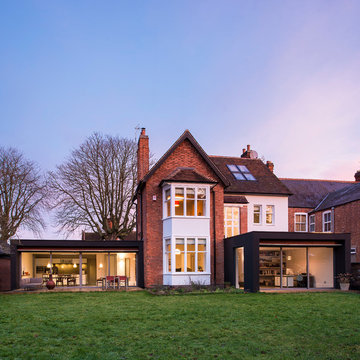
Rear elevation showing existing refurbished house with two timber framed and render super-insulated extensions.
Réalisation d'une grande façade de maison tradition en brique à un étage avec un toit à deux pans.
Réalisation d'une grande façade de maison tradition en brique à un étage avec un toit à deux pans.

Inspiration pour une grande façade de maison marron craftsman à un étage avec un revêtement mixte, un toit en shingle et un toit à deux pans.
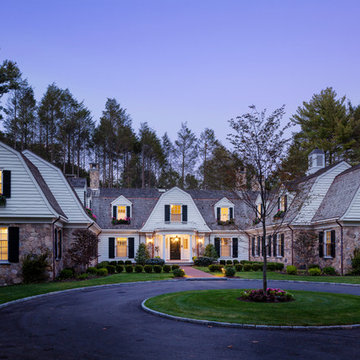
Greg Premru
Réalisation d'une grande façade de maison blanche tradition en pierre à un étage avec un toit de Gambrel.
Réalisation d'une grande façade de maison blanche tradition en pierre à un étage avec un toit de Gambrel.
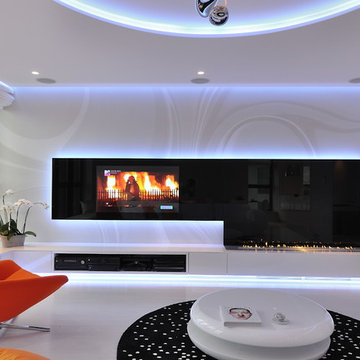
Fire Line Automatic 3 is the most intelligent and luxurious bio fireplace available today. Driven by state of the art technology it combines the stylish beauty of a traditional fireplace with the fresh approach of modern innovation.
This one of a kind, intelligent solution allows you to create an endless line of fire by connecting multiple units that can be controlled with any smart device through a Wi-Fi system. If this isn’t enough FLA3 can also be connected to any Smart Home System offering you the ultimate in design, safety and comfort.
Marcin Konopka from MSWW
http://youtu.be/Qs2rMe-Rx2c
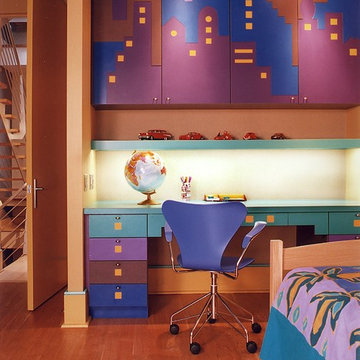
Cityscape custom cabinets for this childrens bedroom created a fun and inviting space for homework.
Aménagement d'une grande chambre d'enfant éclectique avec un bureau et un sol en bois brun.
Aménagement d'une grande chambre d'enfant éclectique avec un bureau et un sol en bois brun.

Purser Architectural Custom Home Design built by CAM Builders LLC
Cette image montre une grande cuisine ouverte méditerranéenne en bois foncé et U avec un évier 2 bacs, un placard avec porte à panneau surélevé, un plan de travail en granite, une crédence blanche, une crédence en travertin, un électroménager en acier inoxydable, un sol en bois brun, 2 îlots, un sol marron et un plan de travail beige.
Cette image montre une grande cuisine ouverte méditerranéenne en bois foncé et U avec un évier 2 bacs, un placard avec porte à panneau surélevé, un plan de travail en granite, une crédence blanche, une crédence en travertin, un électroménager en acier inoxydable, un sol en bois brun, 2 îlots, un sol marron et un plan de travail beige.
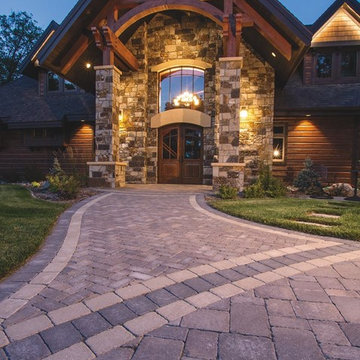
Idées déco pour une grande allée carrossable avant classique avec des pavés en brique.

This detached garage uses vertical space for smart storage. A lift was installed for the owners' toys including a dirt bike. A full sized SUV fits underneath of the lift and the garage is deep enough to site two cars deep, side by side. Additionally, a storage loft can be accessed by pull-down stairs. Trex flooring was installed for a slip-free, mess-free finish. The outside of the garage was built to match the existing home while also making it stand out with copper roofing and gutters. A mini-split air conditioner makes the space comfortable for tinkering year-round. The low profile garage doors and wall-mounted opener also keep vertical space at a premium.
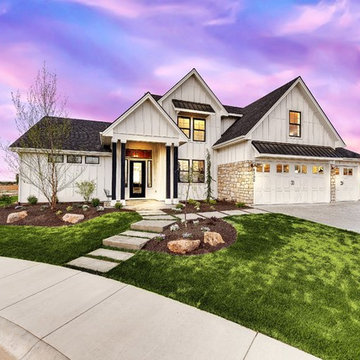
This charming exterior is reminiscent of a bygone era where life was simpler and homes were functionally beautiful. The white siding paired with black trim offsets the gorgeous elevation, which won first place in the Boise parade of homes for best exterior! Walk through the front door and you're instantly greeted by warmth and natural light, with the black and white color palette effortlessly weaving its way throughout the home in an updated modern way.
Idées déco de grandes maisons violettes
3



















