Idées déco de grandes pièces à vivre de couleur bois
Trier par :
Budget
Trier par:Populaires du jour
141 - 160 sur 2 430 photos
1 sur 3
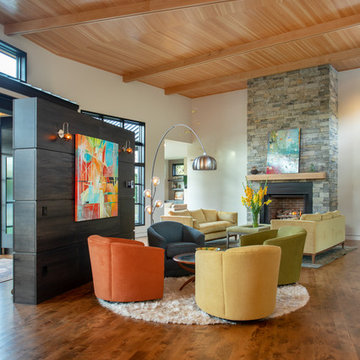
As written in Northern Home & Cottage by Elizabeth Edwards
Sara and Paul Matthews call their head-turning home, located in a sweet neighborhood just up the hill from downtown Petoskey, “a very human story.” Indeed it is. Sara and her husband, Paul, have a special-needs son as well as an energetic middle-school daughter. This home has an answer for everyone. Located down the street from the school, it is ideally situated for their daughter and a self-contained apartment off the great room accommodates all their son’s needs while giving his caretakers privacy—and the family theirs. The Matthews began the building process by taking their thoughts and
needs to Stephanie Baldwin and her team at Edgewater Design Group. Beyond the above considerations, they wanted their new home to be low maintenance and to stand out architecturally, “But not so much that anyone would complain that it didn’t work in our neighborhood,” says Sara. “We
were thrilled that Edgewater listened to us and were able to give us a unique-looking house that is meeting all our needs.” Lombardy LLC built this handsome home with Paul working alongside the construction crew throughout the project. The low maintenance exterior is a cutting-edge blend of stacked stone, black corrugated steel, black framed windows and Douglas fir soffits—elements that add up to an organic contemporary look. The use of black steel, including interior beams and the staircase system, lend an industrial vibe that is courtesy of the Matthews’ friend Dan Mello of Trimet Industries in Traverse City. The couple first met Dan, a metal fabricator, a number of years ago, right around the time they found out that their then two-year-old son would never be able to walk. After the couple explained to Dan that they couldn’t find a solution for a child who wasn’t big enough for a wheelchair, he designed a comfortable, rolling chair that was just perfect. They still use it. The couple’s gratitude for the chair resulted in a trusting relationship with Dan, so it was natural for them to welcome his talents into their home-building process. A maple floor finished to bring out all of its color-tones envelops the room in warmth. Alder doors and trim and a Doug fir ceiling reflect that warmth. Clearstory windows and floor-to-ceiling window banks fill the space with light—and with views of the spacious grounds that will
become a canvas for Paul, a retired landscaper. The couple’s vibrant art pieces play off against modernist furniture and lighting that is due to an inspired collaboration between Sara and interior designer Kelly Paulsen. “She was absolutely instrumental to the project,” Sara says. “I went through
two designers before I finally found Kelly.” The open clean-lined kitchen, butler’s pantry outfitted with a beverage center and Miele coffee machine (that allows guests to wait on themselves when Sara is cooking), and an outdoor room that centers around a wood-burning fireplace, all make for easy,
fabulous entertaining. A den just off the great room houses the big-screen television and Sara’s loom—
making for relaxing evenings of weaving, game watching and togetherness. Tourgoers will leave understanding that this house is everything great design should be. Form following function—and solving very human issues with soul-soothing style.

Cette photo montre un grand salon craftsman ouvert avec une salle de réception, un mur marron, un sol en bois brun, une cheminée standard et un manteau de cheminée en carrelage.
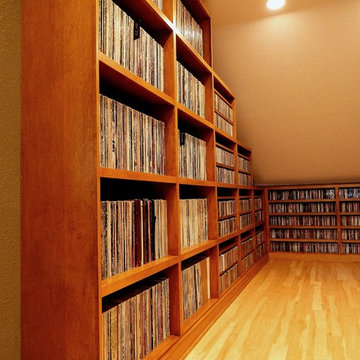
Photography by J.P. Chen, Phoenix Media
Aménagement d'une grande salle de séjour classique avec une salle de musique, un mur beige, parquet clair, aucune cheminée et aucun téléviseur.
Aménagement d'une grande salle de séjour classique avec une salle de musique, un mur beige, parquet clair, aucune cheminée et aucun téléviseur.
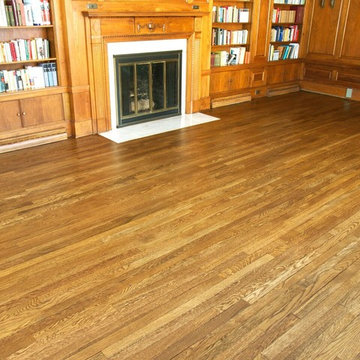
Cette image montre un grand salon traditionnel fermé avec une salle de réception, un mur marron, parquet foncé, une cheminée standard, un manteau de cheminée en métal, aucun téléviseur et un sol marron.
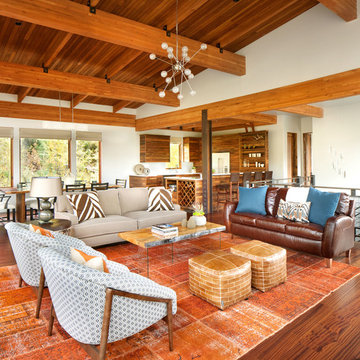
Modern ski chalet with walls of windows to enjoy the mountainous view provided of this ski-in ski-out property. Formal and casual living room areas allow for flexible entertaining.
Construction - Bear Mountain Builders
Interiors - Hunter & Company
Photos - Gibeon Photography
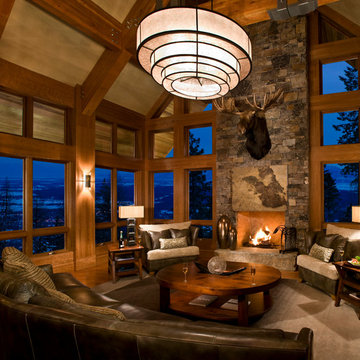
Laura Mettler
Idée de décoration pour un grand salon chalet fermé avec une salle de réception, un mur beige, parquet clair, une cheminée standard, un manteau de cheminée en pierre, aucun téléviseur et un sol marron.
Idée de décoration pour un grand salon chalet fermé avec une salle de réception, un mur beige, parquet clair, une cheminée standard, un manteau de cheminée en pierre, aucun téléviseur et un sol marron.
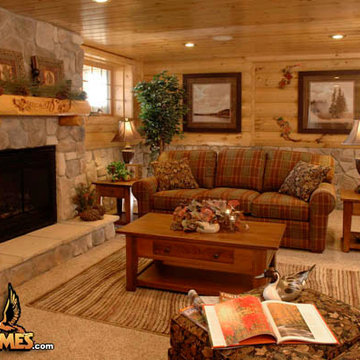
Live anywhere, build anything. The iconic Golden Eagle name is recognized the world over – forever tied to the freedom of customizing log homes around the world.
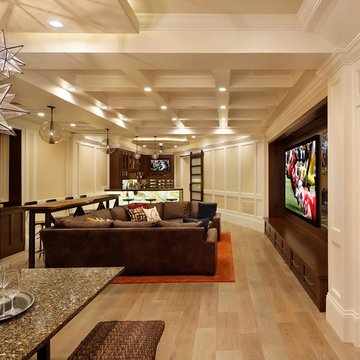
Bernard André
Exemple d'une grande salle de séjour tendance ouverte avec un bar de salon et un téléviseur encastré.
Exemple d'une grande salle de séjour tendance ouverte avec un bar de salon et un téléviseur encastré.
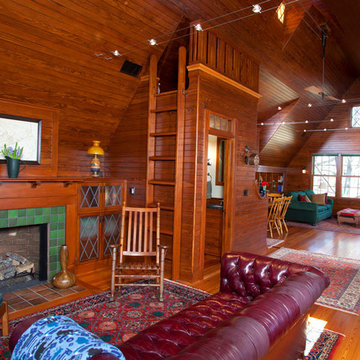
Photo by Randy O'Rourke
www.rorphotos.com
Exemple d'un grand salon victorien avec un manteau de cheminée en carrelage, un sol en bois brun et une cheminée standard.
Exemple d'un grand salon victorien avec un manteau de cheminée en carrelage, un sol en bois brun et une cheminée standard.
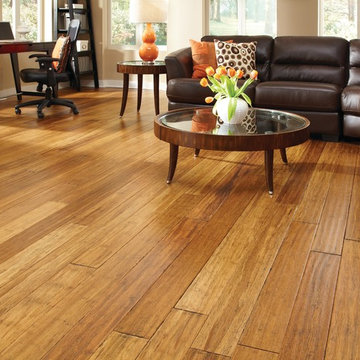
Bellawood Matte is made for those who prefer the simple elegance of an oil-rubbed floor. It offers that low-gloss, oil-finished look without the need for constant re-oiling. Bellawood Matte is topped with a low-gloss version of Bellawood's industry-leading 100 year finish using a groundbreaking multi-layered, micro-particle process for superior wear and scratch resistance. So, go ahead, bring on life and everything that comes with it. Your Bellawood floor will stay beautiful year after year
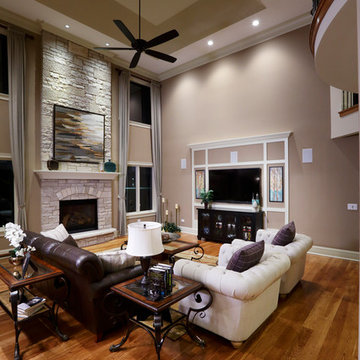
Lighting by Idlewood Electric's dedicated Lighting Sales Specialists.
Cette photo montre un grand salon chic ouvert avec un mur beige, un sol en bois brun, une cheminée standard, un manteau de cheminée en brique et un téléviseur fixé au mur.
Cette photo montre un grand salon chic ouvert avec un mur beige, un sol en bois brun, une cheminée standard, un manteau de cheminée en brique et un téléviseur fixé au mur.
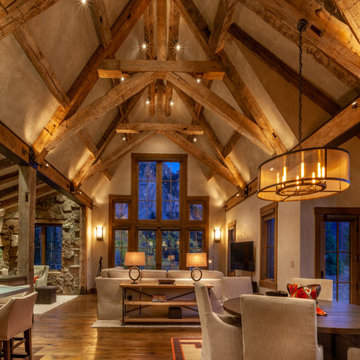
Cette photo montre un grand salon montagne ouvert avec une salle de réception, un mur beige, parquet foncé, un téléviseur fixé au mur et un sol marron.
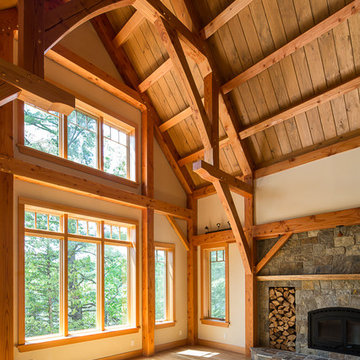
douglas fir timberframe
Cette image montre un grand salon craftsman ouvert avec une salle de réception, un sol en bois brun, une cheminée standard et un manteau de cheminée en pierre.
Cette image montre un grand salon craftsman ouvert avec une salle de réception, un sol en bois brun, une cheminée standard et un manteau de cheminée en pierre.

Modern living room
Aménagement d'un grand salon contemporain ouvert avec un mur blanc, un sol en carrelage de porcelaine, un sol blanc, une cheminée standard, un manteau de cheminée en carrelage et aucun téléviseur.
Aménagement d'un grand salon contemporain ouvert avec un mur blanc, un sol en carrelage de porcelaine, un sol blanc, une cheminée standard, un manteau de cheminée en carrelage et aucun téléviseur.
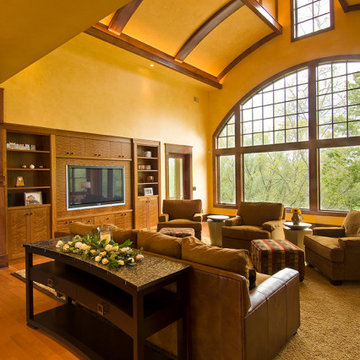
Cette image montre un grand salon craftsman ouvert avec un mur jaune, un sol en bois brun, une cheminée standard, un manteau de cheminée en pierre, un téléviseur encastré et un sol marron.

The homeowner's existing pink L-shaped sofa got a pick-me-up with an assortment of velvet, sheepskin & silk throw pillows to create a lived-in Global style vibe. Photo by Claire Esparros.
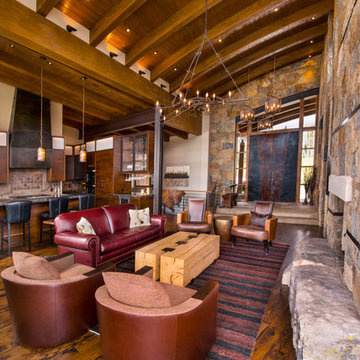
Ric Stovall
Inspiration pour un grand salon craftsman ouvert avec un mur multicolore, un sol en bois brun, une cheminée standard, un manteau de cheminée en pierre, un téléviseur fixé au mur et un sol marron.
Inspiration pour un grand salon craftsman ouvert avec un mur multicolore, un sol en bois brun, une cheminée standard, un manteau de cheminée en pierre, un téléviseur fixé au mur et un sol marron.
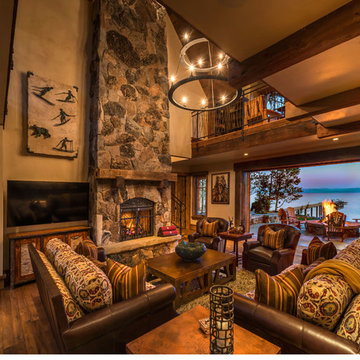
The vaulted Living Room has an impressive stone fireplace and glass doors that open up to the fireside lakefront terrace.
(c) SANDBOX & Vance Fox Photography
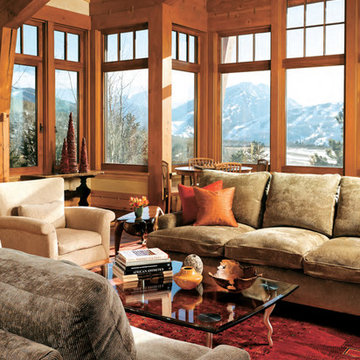
Exemple d'un grand salon montagne ouvert avec moquette, une salle de réception, un mur beige, aucune cheminée et aucun téléviseur.
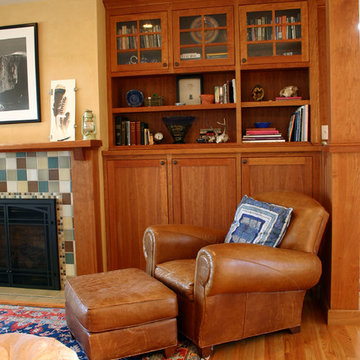
Eric Palmer
Inspiration pour un grand salon craftsman ouvert avec un mur jaune, un sol en bois brun, une cheminée standard, un manteau de cheminée en carrelage et aucun téléviseur.
Inspiration pour un grand salon craftsman ouvert avec un mur jaune, un sol en bois brun, une cheminée standard, un manteau de cheminée en carrelage et aucun téléviseur.
Idées déco de grandes pièces à vivre de couleur bois
8



