Idées déco de grandes pièces à vivre de couleur bois
Trier par :
Budget
Trier par:Populaires du jour
21 - 40 sur 2 428 photos
1 sur 3

The Redmond Residence is located on a wooded hillside property about 20 miles east of Seattle. The 3.5-acre site has a quiet beauty, with large stands of fir and cedar. The house is a delicate structure of wood, steel, and glass perched on a stone plinth of Montana ledgestone. The stone plinth varies in height from 2-ft. on the uphill side to 15-ft. on the downhill side. The major elements of the house are a living pavilion and a long bedroom wing, separated by a glass entry space. The living pavilion is a dramatic space framed in steel with a “wood quilt” roof structure. A series of large north-facing clerestory windows create a soaring, 20-ft. high space, filled with natural light.
The interior of the house is highly crafted with many custom-designed fabrications, including complex, laser-cut steel railings, hand-blown glass lighting, bronze sink stand, miniature cherry shingle walls, textured mahogany/glass front door, and a number of custom-designed furniture pieces such as the cherry bed in the master bedroom. The dining area features an 8-ft. long custom bentwood mahogany table with a blackened steel base.
The house has many sustainable design features, such as the use of extensive clerestory windows to achieve natural lighting and cross ventilation, low VOC paints, linoleum flooring, 2x8 framing to achieve 42% higher insulation than conventional walls, cellulose insulation in lieu of fiberglass batts, radiant heating throughout the house, and natural stone exterior cladding.

Cette photo montre une grande salle de séjour chic fermée avec salle de jeu, un mur marron, moquette, une cheminée standard, un manteau de cheminée en pierre, aucun téléviseur et un sol multicolore.

Bookshelves divide the great room delineating spaces and storing books.
Photo: Ryan Farnau
Réalisation d'un grand salon vintage ouvert avec un sol en calcaire, un mur blanc, aucune cheminée et aucun téléviseur.
Réalisation d'un grand salon vintage ouvert avec un sol en calcaire, un mur blanc, aucune cheminée et aucun téléviseur.

Cette photo montre un grand salon craftsman ouvert avec une salle de réception, un mur marron, un sol en bois brun, une cheminée standard et un manteau de cheminée en carrelage.

Exemple d'une grande salle de séjour nature ouverte avec un mur blanc, un sol en bois brun, une cheminée standard, un manteau de cheminée en pierre, aucun téléviseur et un plafond voûté.

Dino Tonn
Aménagement d'un grand salon contemporain ouvert avec un mur gris, un sol en vinyl, aucune cheminée, un téléviseur dissimulé et un sol marron.
Aménagement d'un grand salon contemporain ouvert avec un mur gris, un sol en vinyl, aucune cheminée, un téléviseur dissimulé et un sol marron.
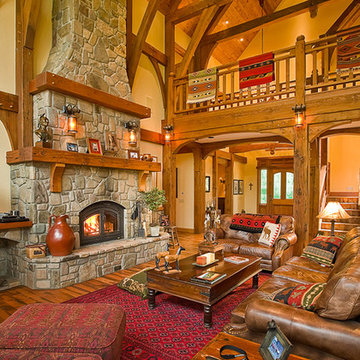
Aménagement d'une grande salle de séjour montagne ouverte avec un sol en bois brun, une cheminée ribbon, un manteau de cheminée en pierre et un mur blanc.
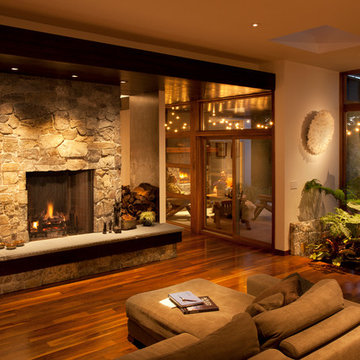
Open Family Room - Fireplace
Idées déco pour un grand salon contemporain ouvert avec un mur blanc, une cheminée standard, un manteau de cheminée en pierre et un téléviseur fixé au mur.
Idées déco pour un grand salon contemporain ouvert avec un mur blanc, une cheminée standard, un manteau de cheminée en pierre et un téléviseur fixé au mur.

Casey Dunn
Exemple d'un grand salon moderne ouvert avec un mur blanc, un sol en bois brun, un manteau de cheminée en pierre et un téléviseur fixé au mur.
Exemple d'un grand salon moderne ouvert avec un mur blanc, un sol en bois brun, un manteau de cheminée en pierre et un téléviseur fixé au mur.

Idées déco pour une grande salle de séjour montagne ouverte avec une cheminée standard, un manteau de cheminée en pierre, un téléviseur fixé au mur, un mur beige, un sol en bois brun et un sol marron.
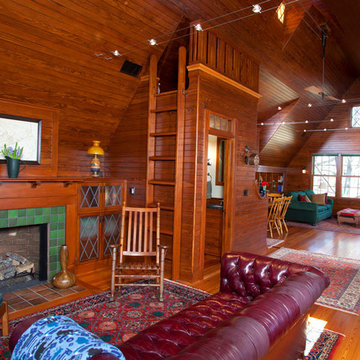
Photo by Randy O'Rourke
www.rorphotos.com
Exemple d'un grand salon victorien avec un manteau de cheminée en carrelage, un sol en bois brun et une cheminée standard.
Exemple d'un grand salon victorien avec un manteau de cheminée en carrelage, un sol en bois brun et une cheminée standard.
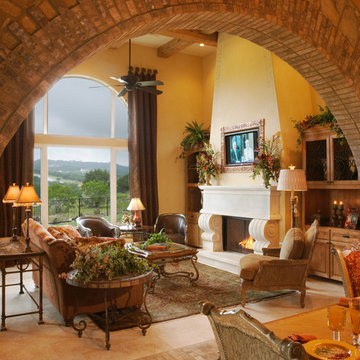
Aménagement d'un grand salon méditerranéen avec un mur beige et une cheminée standard.

Réalisation d'un grand salon design ouvert avec une salle de réception, un mur blanc, un sol en carrelage de céramique, aucune cheminée, aucun téléviseur, un sol beige, différents designs de plafond et du papier peint.
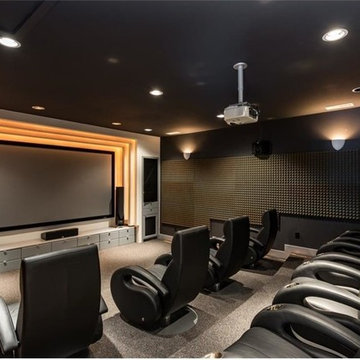
Cette photo montre une grande salle de cinéma moderne fermée avec un mur noir, moquette, un écran de projection et un sol gris.
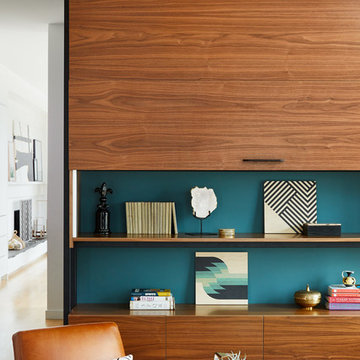
Photo Credit: Dustin Halleck
Aménagement d'un grand salon contemporain avec un manteau de cheminée en béton et un téléviseur encastré.
Aménagement d'un grand salon contemporain avec un manteau de cheminée en béton et un téléviseur encastré.

A mixture of classic construction and modern European furnishings redefines mountain living in this second home in charming Lahontan in Truckee, California. Designed for an active Bay Area family, this home is relaxed, comfortable and fun.
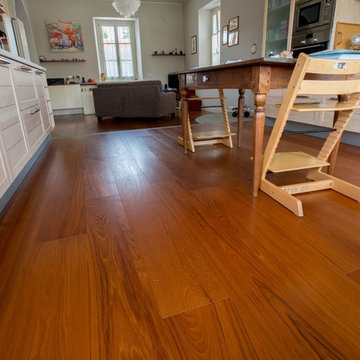
Pavimento in legno a plancia targato Fiemme3000 -Fior di Terra- finitura spazzolata con oliatura bioplus.
Tavole in Teak Burma, forti e durevoli, forgiate nel caldo umido del Sud-Est asiatico, percorse da intrecci irregolari di fibre tra lame di luce e nervature bruno olivastre.
Finitura: tecnologia olio bioplus
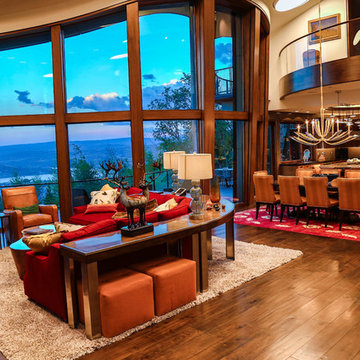
Aménagement d'un grand salon montagne ouvert avec une salle de réception, un mur blanc, un sol en carrelage de céramique et aucun téléviseur.
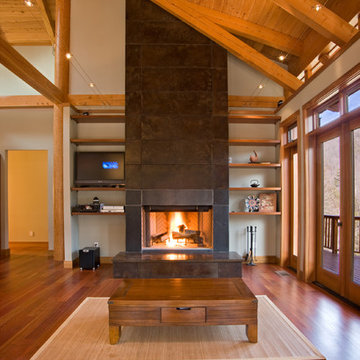
This stunning custom designed home by MossCreek features contemporary mountain styling with sleek Asian influences. Glass walls all around the home bring in light, while also giving the home a beautiful evening glow. Designed by MossCreek for a client who wanted a minimalist look that wouldn't distract from the perfect setting, this home is natural design at its very best. Photo by Joseph Hilliard
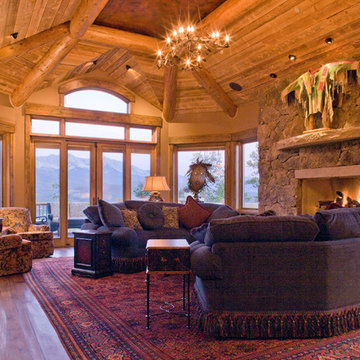
Aménagement d'un grand salon montagne ouvert avec une salle de réception, un mur marron, un sol en bois brun, une cheminée standard et un manteau de cheminée en pierre.
Idées déco de grandes pièces à vivre de couleur bois
2



