Idées déco de grandes pièces à vivre de couleur bois
Trier par :
Budget
Trier par:Populaires du jour
41 - 60 sur 2 430 photos
1 sur 3
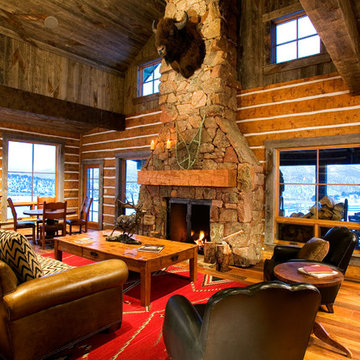
© DANN COFFEY
Exemple d'un grand salon chic avec une cheminée standard et un manteau de cheminée en pierre.
Exemple d'un grand salon chic avec une cheminée standard et un manteau de cheminée en pierre.

Pond House Family Room with wood burning fireplace and Craftsman Millwork and furniture
Gridley Graves
Inspiration pour une grande salle de séjour craftsman fermée avec un mur beige, un sol en bois brun, une cheminée standard, un manteau de cheminée en carrelage, aucun téléviseur et un sol marron.
Inspiration pour une grande salle de séjour craftsman fermée avec un mur beige, un sol en bois brun, une cheminée standard, un manteau de cheminée en carrelage, aucun téléviseur et un sol marron.
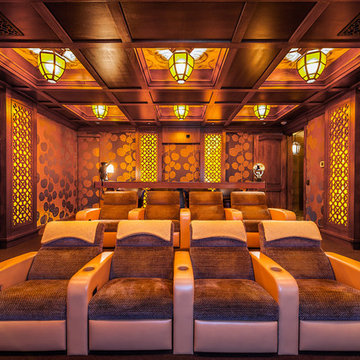
Idées déco pour une grande salle de cinéma craftsman fermée avec un mur marron, moquette et un sol marron.

This three-story vacation home for a family of ski enthusiasts features 5 bedrooms and a six-bed bunk room, 5 1/2 bathrooms, kitchen, dining room, great room, 2 wet bars, great room, exercise room, basement game room, office, mud room, ski work room, decks, stone patio with sunken hot tub, garage, and elevator.
The home sits into an extremely steep, half-acre lot that shares a property line with a ski resort and allows for ski-in, ski-out access to the mountain’s 61 trails. This unique location and challenging terrain informed the home’s siting, footprint, program, design, interior design, finishes, and custom made furniture.
Credit: Samyn-D'Elia Architects
Project designed by Franconia interior designer Randy Trainor. She also serves the New Hampshire Ski Country, Lake Regions and Coast, including Lincoln, North Conway, and Bartlett.
For more about Randy Trainor, click here: https://crtinteriors.com/
To learn more about this project, click here: https://crtinteriors.com/ski-country-chic/
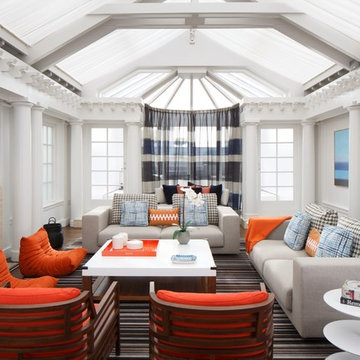
Eric Rorer
Cette image montre un grand salon traditionnel avec un mur blanc, parquet foncé, une cheminée standard, un manteau de cheminée en pierre et un téléviseur fixé au mur.
Cette image montre un grand salon traditionnel avec un mur blanc, parquet foncé, une cheminée standard, un manteau de cheminée en pierre et un téléviseur fixé au mur.
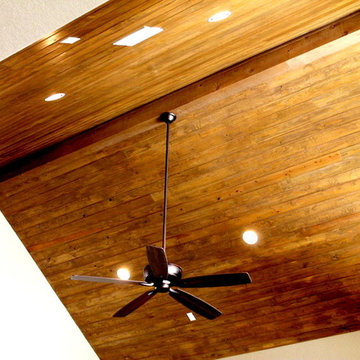
New Braunfels, Texas Custom Home by RJS Custom Homes LLC
Idées déco pour une grande salle de séjour montagne avec un mur beige.
Idées déco pour une grande salle de séjour montagne avec un mur beige.
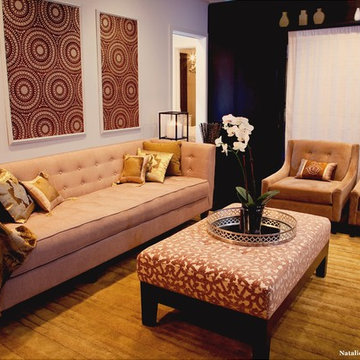
Idées déco pour un grand salon classique fermé avec une salle de réception, un mur beige, parquet foncé, une cheminée standard, un manteau de cheminée en pierre et un téléviseur fixé au mur.
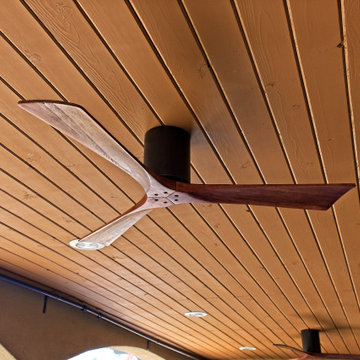
This 5000 sf home in the Quail Hill community of Irvine was completely reimagined! An engineered 26-foot multi-slide door now allows the indoor living area to open directly to their ‘back yard’ with a breathtaking view of the city. Every room was transformed; flooring was replaced throughout, and new modern stair rails installed. An outdoor living area became fabulous, the kitchen was updated, the bathrooms were completely remodeled and structural details added – all to create a beautiful home!

Exemple d'un grand salon montagne ouvert avec un sol en bois brun, un mur marron, une cheminée standard, un manteau de cheminée en pierre, un téléviseur indépendant et un sol marron.

Melissa Lind www.ramshacklegenius.com
Réalisation d'un grand salon chalet ouvert avec une salle de réception, un mur multicolore, un sol en bois brun, cheminée suspendue, un manteau de cheminée en pierre, un téléviseur fixé au mur et un sol marron.
Réalisation d'un grand salon chalet ouvert avec une salle de réception, un mur multicolore, un sol en bois brun, cheminée suspendue, un manteau de cheminée en pierre, un téléviseur fixé au mur et un sol marron.

This timber frame great room is created by the custom, curved timber trusses, which also open the up to the window prow with amazing lake views.
Photos: Copyright Heidi Long, Longview Studios, Inc.
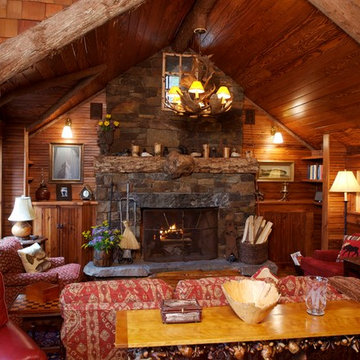
Cette image montre un grand salon chalet ouvert avec une salle de réception, un mur marron, un sol en bois brun, une cheminée standard, un manteau de cheminée en pierre, aucun téléviseur et un sol marron.

http://www.virtualtourvisions.com
Inspiration pour une grande véranda chalet avec parquet foncé, une cheminée double-face, un manteau de cheminée en pierre et un plafond standard.
Inspiration pour une grande véranda chalet avec parquet foncé, une cheminée double-face, un manteau de cheminée en pierre et un plafond standard.
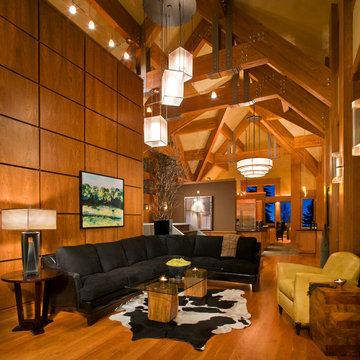
Laura Mettler
Cette image montre une grande salle de séjour chalet ouverte avec un sol en bois brun, un mur beige, aucune cheminée, un téléviseur encastré et un sol marron.
Cette image montre une grande salle de séjour chalet ouverte avec un sol en bois brun, un mur beige, aucune cheminée, un téléviseur encastré et un sol marron.

In this new working ranch home we used rustic pine siding stained and glazed for old time warmth. The hand built handscraped walnut cabinet houses all the A.V equipment. Walnut burl inside the paneling. Walnut cabinet made from local trees. Handmade wrought iron lighting, handknotted wool rug, antiqued and distressed all new custom made furniture. Large distressed exposed beams with custom made metal straps.
This rustic working walnut ranch in the mountains features natural wood beams, real stone fireplaces with wrought iron screen doors, antiques made into furniture pieces, and a tree trunk bed. All wrought iron lighting, hand scraped wood cabinets, exposed trusses and wood ceilings give this ranch house a warm, comfortable feel. The powder room shows a wrap around mosaic wainscot of local wildflowers in marble mosaics, the master bath has natural reed and heron tile, reflecting the outdoors right out the windows of this beautiful craftman type home. The kitchen is designed around a custom hand hammered copper hood, and the family room's large TV is hidden behind a roll up painting. Since this is a working farm, their is a fruit room, a small kitchen especially for cleaning the fruit, with an extra thick piece of eucalyptus for the counter top.
Project Location: Santa Barbara, California. Project designed by Maraya Interior Design. From their beautiful resort town of Ojai, they serve clients in Montecito, Hope Ranch, Malibu, Westlake and Calabasas, across the tri-county areas of Santa Barbara, Ventura and Los Angeles, south to Hidden Hills- north through Solvang and more.
Project Location: Santa Barbara, California. Project designed by Maraya Interior Design. From their beautiful resort town of Ojai, they serve clients in Montecito, Hope Ranch, Malibu, Westlake and Calabasas, across the tri-county areas of Santa Barbara, Ventura and Los Angeles, south to Hidden Hills- north through Solvang and more.
Peter Malinowski Photographer

Cette photo montre un grand salon craftsman fermé avec une bibliothèque ou un coin lecture, un mur marron, une cheminée standard, un manteau de cheminée en bois, aucun téléviseur et éclairage.

Cette image montre une grande salle de séjour méditerranéenne ouverte avec un mur blanc, parquet foncé, une cheminée standard, un manteau de cheminée en carrelage, un téléviseur fixé au mur et un sol marron.

Don't you just feel the relaxation when you look at this fireplace? No country home is complete without the heat of a crackling fire.
Aménagement d'une grande salle de séjour montagne ouverte avec un mur blanc, un sol en carrelage de céramique, un poêle à bois, un manteau de cheminée en pierre, un téléviseur fixé au mur et un sol beige.
Aménagement d'une grande salle de séjour montagne ouverte avec un mur blanc, un sol en carrelage de céramique, un poêle à bois, un manteau de cheminée en pierre, un téléviseur fixé au mur et un sol beige.
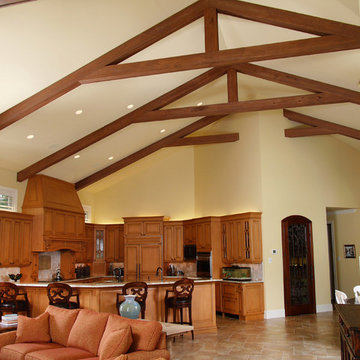
Idée de décoration pour une grande salle de séjour vintage ouverte avec une cheminée standard, un mur jaune, un sol en carrelage de céramique et un manteau de cheminée en carrelage.
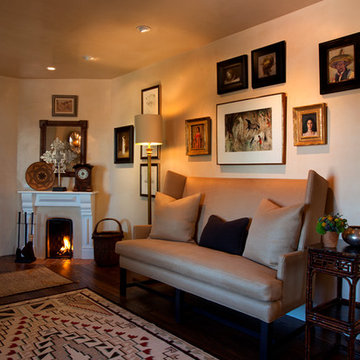
Cette photo montre un grand salon sud-ouest américain fermé avec un mur beige, parquet foncé, une cheminée d'angle, un manteau de cheminée en bois et aucun téléviseur.
Idées déco de grandes pièces à vivre de couleur bois
3



