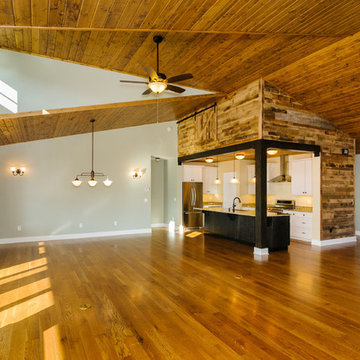Idées déco de grandes pièces à vivre de couleur bois
Trier par :
Budget
Trier par:Populaires du jour
81 - 100 sur 2 426 photos
1 sur 3
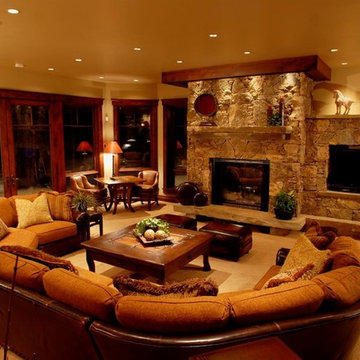
Warm, inviting and cozy! This could easily become your favorite room in the house! Beautiful, autumn colors and warm wall to wall carpeting complete the perfect family room. Flooring available at Finstad's Carpet One.
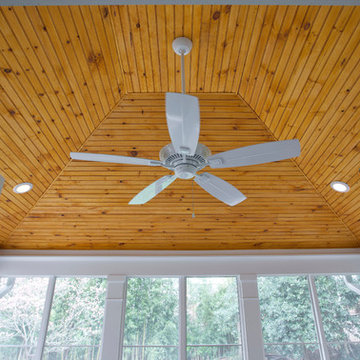
Ken Wyner
Cette photo montre une grande véranda chic avec un plafond standard.
Cette photo montre une grande véranda chic avec un plafond standard.
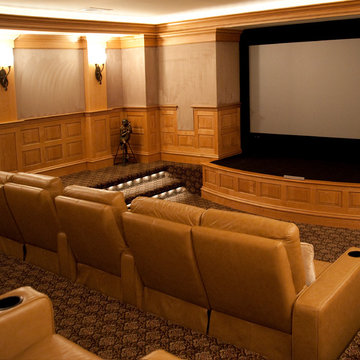
Inspiration pour une grande salle de cinéma traditionnelle fermée avec un mur marron, moquette, un écran de projection et un sol multicolore.
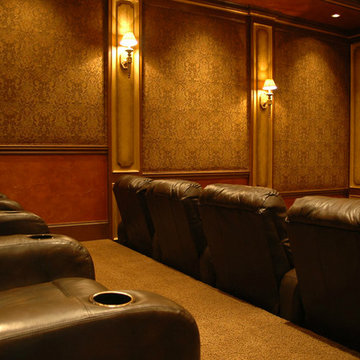
Idées déco pour une grande salle de cinéma fermée avec un mur beige, moquette et un écran de projection.

Custom designed TV display, Faux wood beams, Pottery Barn Dovie Rug, Bassett sectional and Lori ottoman w/ trays.
Idée de décoration pour une grande salle de séjour champêtre avec un mur gris, un sol en bois brun, une cheminée standard, un manteau de cheminée en bois, un téléviseur encastré, un sol marron et poutres apparentes.
Idée de décoration pour une grande salle de séjour champêtre avec un mur gris, un sol en bois brun, une cheminée standard, un manteau de cheminée en bois, un téléviseur encastré, un sol marron et poutres apparentes.
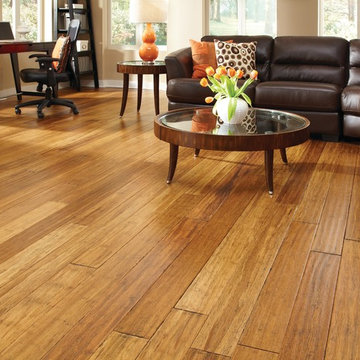
Bellawood Matte is made for those who prefer the simple elegance of an oil-rubbed floor. It offers that low-gloss, oil-finished look without the need for constant re-oiling. Bellawood Matte is topped with a low-gloss version of Bellawood's industry-leading 100 year finish using a groundbreaking multi-layered, micro-particle process for superior wear and scratch resistance. So, go ahead, bring on life and everything that comes with it. Your Bellawood floor will stay beautiful year after year

This custom home built in Hershey, PA received the 2010 Custom Home of the Year Award from the Home Builders Association of Metropolitan Harrisburg. An upscale home perfect for a family features an open floor plan, three-story living, large outdoor living area with a pool and spa, and many custom details that make this home unique.
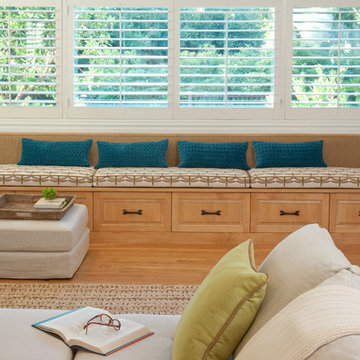
Réalisation d'un grand salon bohème fermé avec un mur beige et parquet clair.
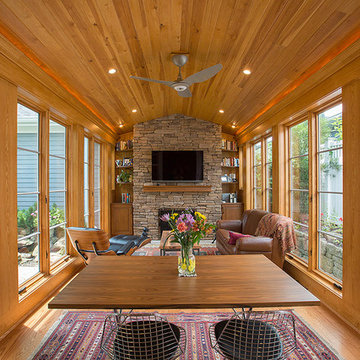
Inspiration pour une grande véranda chalet avec parquet clair, une cheminée standard, un manteau de cheminée en pierre et un sol marron.
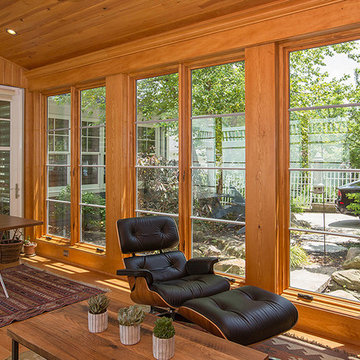
Exemple d'une grande véranda montagne avec parquet clair, une cheminée standard, un manteau de cheminée en pierre et un sol marron.
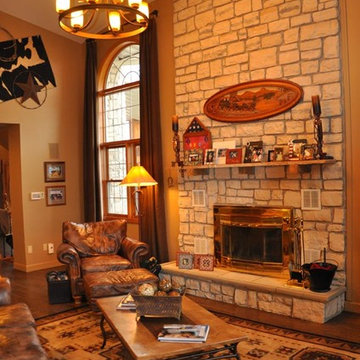
Aménagement d'une grande salle de séjour montagne fermée avec un mur beige, un sol en bois brun, une cheminée standard, un manteau de cheminée en pierre, aucun téléviseur et un sol marron.

A high performance and sustainable mountain home. We fit a lot of function into a relatively small space by keeping the bedrooms and bathrooms compact.

In the case of the Ivy Lane residence, the al fresco lifestyle defines the design, with a sun-drenched private courtyard and swimming pool demanding regular outdoor entertainment.
By turning its back to the street and welcoming northern views, this courtyard-centred home invites guests to experience an exciting new version of its physical location.
A social lifestyle is also reflected through the interior living spaces, led by the sunken lounge, complete with polished concrete finishes and custom-designed seating. The kitchen, additional living areas and bedroom wings then open onto the central courtyard space, completing a sanctuary of sheltered, social living.

Mahogany paneling was installed to create a warm and inviting space for gathering and watching movies. The quaint morning coffee area in the bay window is an added bonus. This space was the original two car Garage that was converted into a Family Room.
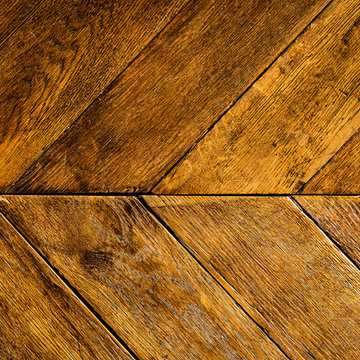
Detail – Antique Herringbone Wood Floor. Tuscan Villa-inspired home in Nashville | Architect: Brian O’Keefe Architect, P.C. | Interior Designer: Mary Spalding | Photographer: Alan Clark
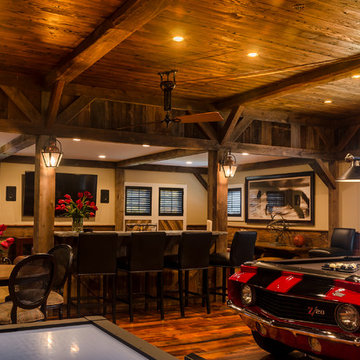
The addition to the rear of the barn provides an upstairs entertainment area.
Photo by: Daniel Contelmo Jr.
Réalisation d'un grand salon chalet ouvert avec un bar de salon, un mur beige, un sol en bois brun, une cheminée standard, un manteau de cheminée en pierre et un téléviseur fixé au mur.
Réalisation d'un grand salon chalet ouvert avec un bar de salon, un mur beige, un sol en bois brun, une cheminée standard, un manteau de cheminée en pierre et un téléviseur fixé au mur.
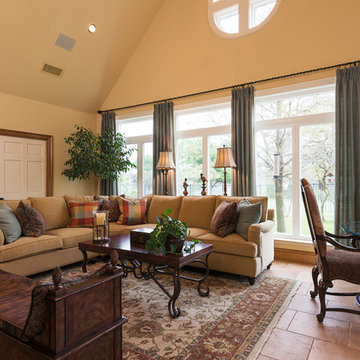
Focus Fort Worth, Matthew Jones
Aménagement d'un grand salon classique ouvert avec une salle de réception, un sol en carrelage de porcelaine, un mur beige, aucune cheminée et aucun téléviseur.
Aménagement d'un grand salon classique ouvert avec une salle de réception, un sol en carrelage de porcelaine, un mur beige, aucune cheminée et aucun téléviseur.

Architect: DeNovo Architects, Interior Design: Sandi Guilfoil of HomeStyle Interiors, Landscape Design: Yardscapes, Photography by James Kruger, LandMark Photography
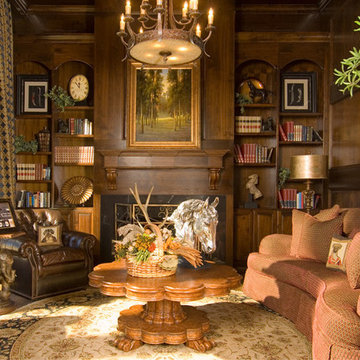
Exemple d'un grand salon éclectique avec un mur marron, parquet foncé, une cheminée standard et un manteau de cheminée en bois.
Idées déco de grandes pièces à vivre de couleur bois
5




