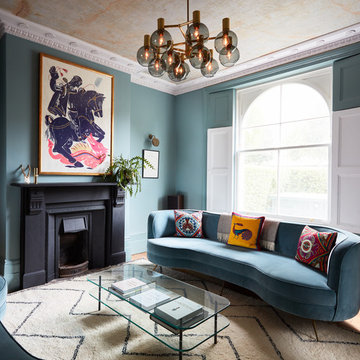Idées déco de grandes pièces à vivre victoriennes
Trier par :
Budget
Trier par:Populaires du jour
1 - 20 sur 980 photos
1 sur 3

Réalisation d'un grand salon victorien fermé avec un mur bleu, parquet foncé, une cheminée standard, un téléviseur fixé au mur, un sol marron et boiseries.
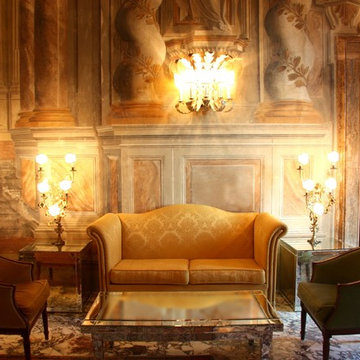
Cette photo montre un grand salon victorien fermé avec un mur multicolore, un sol en marbre et un sol multicolore.
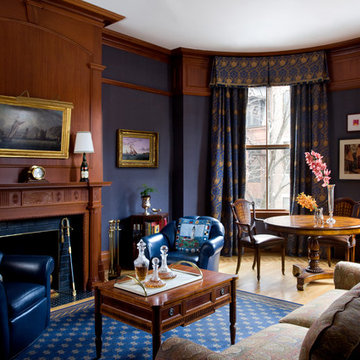
Grey Flannel Study, inspired by client's sailing obsession.
Idée de décoration pour un grand salon victorien ouvert avec une salle de réception, un mur bleu, parquet clair, une cheminée standard, un manteau de cheminée en bois, aucun téléviseur, un sol beige et éclairage.
Idée de décoration pour un grand salon victorien ouvert avec une salle de réception, un mur bleu, parquet clair, une cheminée standard, un manteau de cheminée en bois, aucun téléviseur, un sol beige et éclairage.

Cette image montre un grand salon victorien avec une salle de réception, une cheminée standard, aucun téléviseur et parquet clair.
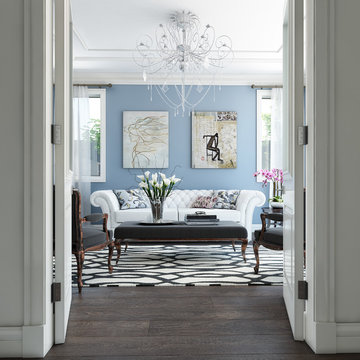
Exemple d'une grande salle de séjour victorienne fermée avec un mur bleu, aucun téléviseur, parquet foncé et un sol marron.

The ground floor of the property has been opened-up as far as possible so as to maximise the illusion of space and daylight. The two original reception rooms have been combined to form a single, grand living room with a central large opening leading to the entrance hall.
Victorian-style plaster cornices and ceiling roses, painted timber sash windows with folding shutters, painted timber architraves and moulded skirtings, and a new limestone fire surround have been installed in keeping with the period of the house. The Dinesen douglas fir floorboards have been laid on piped underfloor heating.
Photographer: Nick Smith
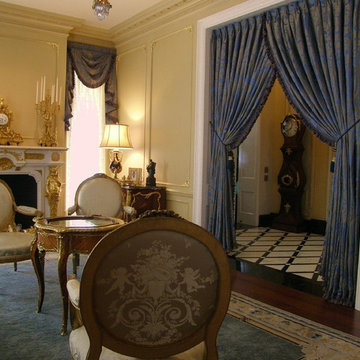
Cette image montre un grand salon victorien fermé avec une salle de réception, un mur jaune, parquet foncé, une cheminée standard, un manteau de cheminée en plâtre et aucun téléviseur.
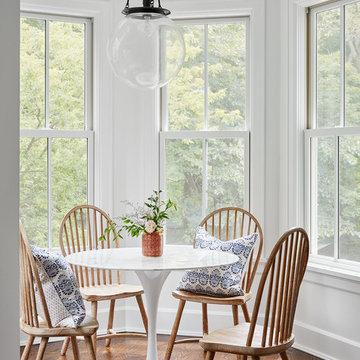
Complete gut rehabilitation and addition of this Second Empire Victorian home. White trim, new stucco, new asphalt shingle roofing with white gutters and downspouts. Awarded the Highland Park, Illinois 2017 Historic Preservation Award in Excellence in Rehabilitation. Custom white kitchen inset cabinets with panelized refrigerator and freezer. Wolf and sub zero appliances. Completely remodeled floor plans. Garage addition with screen porch above. Walk out basement and mudroom.
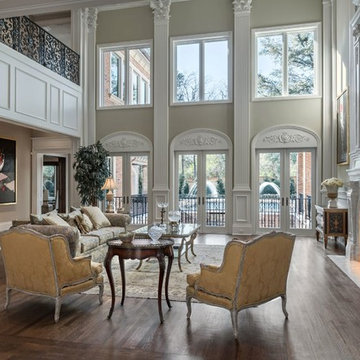
Inspiration pour un grand salon victorien fermé avec une salle de réception, un mur beige, parquet foncé, une cheminée standard, aucun téléviseur et un manteau de cheminée en plâtre.
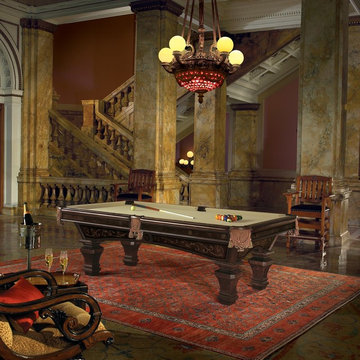
The intricately designed Ashbee is a return to Brunswick’s heritage of inlaid tables dating to the 1870s. Distinctive, hand-inlaid details grace the aprons and sills of this exquisite table, available in espresso finish.
Available in 7' and 8' models
Our Price: starting at $7,249.00
Available Sizes: 8', 9'
See the entire line up of pool tables and games at
www.tribilliards.com
or call 866 941-2564
Brunswick Billiards is the Largest US Manufacturer of Pool Tables and Game Room Products Since 1845
This product is available only in California.
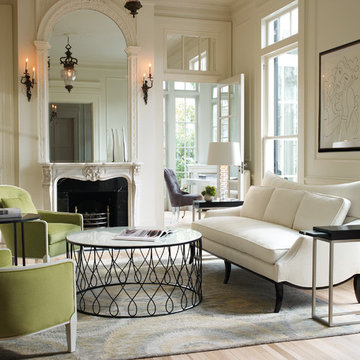
Idée de décoration pour un grand salon victorien fermé avec une salle de réception, un mur blanc, parquet clair, une cheminée standard, un manteau de cheminée en pierre, aucun téléviseur et éclairage.
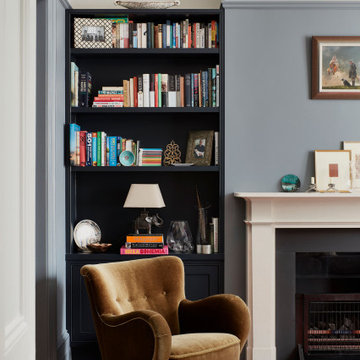
Lincoln Road is our renovation and extension of a Victorian house in East Finchley, North London. It was driven by the will and enthusiasm of the owners, Ed and Elena, who's desire for a stylish and contemporary family home kept the project focused on achieving their goals.
Our design contrasts restored Victorian interiors with a strikingly simple, glass and timber kitchen extension - and matching loft home office.
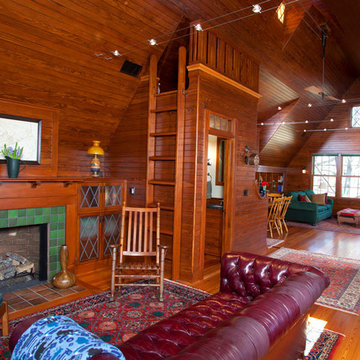
Photo by Randy O'Rourke
www.rorphotos.com
Exemple d'un grand salon victorien avec un manteau de cheminée en carrelage, un sol en bois brun et une cheminée standard.
Exemple d'un grand salon victorien avec un manteau de cheminée en carrelage, un sol en bois brun et une cheminée standard.
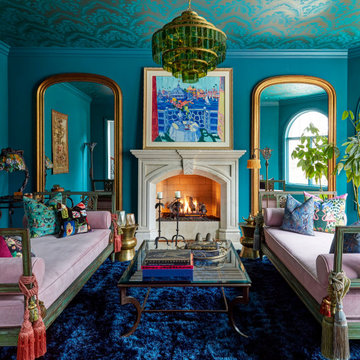
Aménagement d'un grand salon victorien fermé avec une salle de réception, un mur bleu, une cheminée standard et aucun téléviseur.
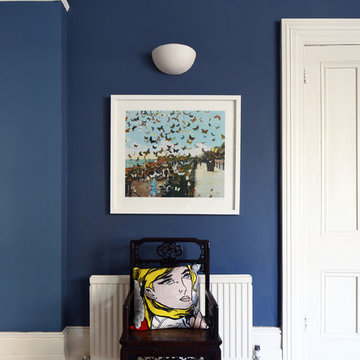
Emma Wood
Aménagement d'un grand salon victorien fermé avec une salle de réception, un mur bleu et moquette.
Aménagement d'un grand salon victorien fermé avec une salle de réception, un mur bleu et moquette.
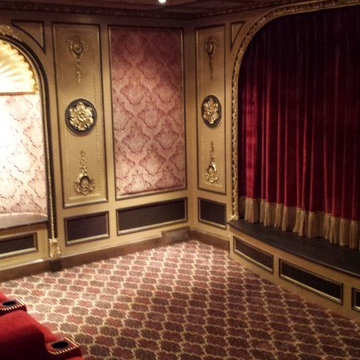
Plaster dome done in metallic paint and gold leaf
Aménagement d'une grande salle de cinéma victorienne fermée avec un mur multicolore et moquette.
Aménagement d'une grande salle de cinéma victorienne fermée avec un mur multicolore et moquette.
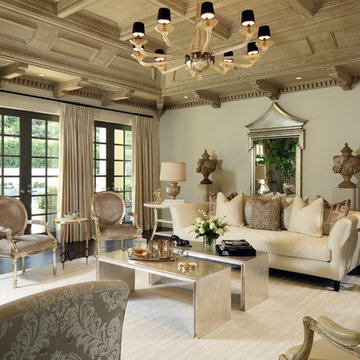
Idées déco pour un grand salon victorien fermé avec une salle de réception, aucune cheminée, un téléviseur fixé au mur, un mur beige, parquet foncé, un sol marron et éclairage.
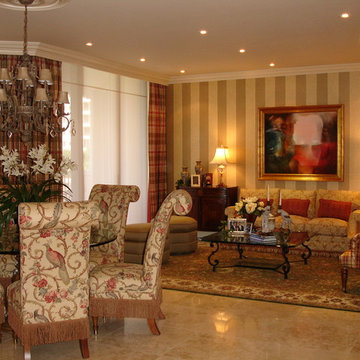
Idées déco pour un grand salon victorien ouvert avec une salle de réception, un mur multicolore, un sol en travertin, aucun téléviseur et un sol beige.

Mathew and his team at Cummings Architects have a knack for being able to see the perfect vision for a property. They specialize in identifying a building’s missing elements and crafting designs that simultaneously encompass the large scale, master plan and the myriad details that make a home special. For this Winchester home, the vision included a variety of complementary projects that all came together into a single architectural composition.
Starting with the exterior, the single-lane driveway was extended and a new carriage garage that was designed to blend with the overall context of the existing home. In addition to covered parking, this building also provides valuable new storage areas accessible via large, double doors that lead into a connected work area.
For the interior of the house, new moldings on bay windows, window seats, and two paneled fireplaces with mantles dress up previously nondescript rooms. The family room was extended to the rear of the house and opened up with the addition of generously sized, wall-to-wall windows that served to brighten the space and blur the boundary between interior and exterior.
The family room, with its intimate sitting area, cozy fireplace, and charming breakfast table (the best spot to enjoy a sunlit start to the day) has become one of the family’s favorite rooms, offering comfort and light throughout the day. In the kitchen, the layout was simplified and changes were made to allow more light into the rear of the home via a connected deck with elongated steps that lead to the yard and a blue-stone patio that’s perfect for entertaining smaller, more intimate groups.
From driveway to family room and back out into the yard, each detail in this beautiful design complements all the other concepts and details so that the entire plan comes together into a unified vision for a spectacular home.
Photos By: Eric Roth
Idées déco de grandes pièces à vivre victoriennes
1




