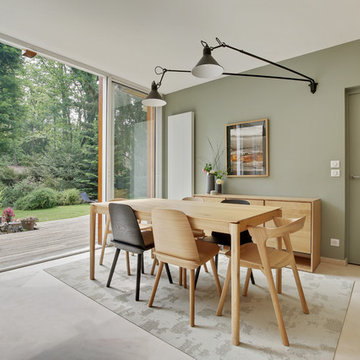Idées déco de grandes salles à manger avec un mur vert
Trier par :
Budget
Trier par:Populaires du jour
1 - 20 sur 1 514 photos
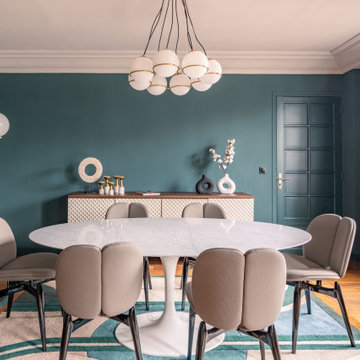
Lumineux et au dernier étage avec une magnifique vue sur Paris, on accède au séjour après avoir emprunté la grande entrée et son couloir habillés de terracotta. Un choix audacieux qui met en valeur la collection privée d’oeuvres d’art et qui s’accorde parfaitement avec le vert profond des murs du séjour et le mobilier aux couleurs franches.
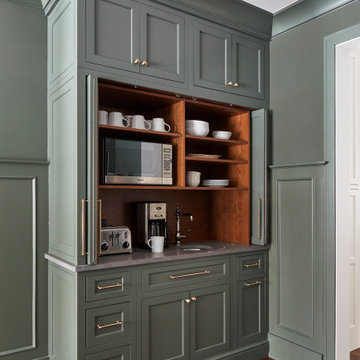
Beautiful Dining Room with wainscot paneling, dry bar, and larder with pocketing doors.
Aménagement d'une grande salle à manger campagne fermée avec un mur vert, parquet foncé, aucune cheminée, un sol marron et boiseries.
Aménagement d'une grande salle à manger campagne fermée avec un mur vert, parquet foncé, aucune cheminée, un sol marron et boiseries.

Idées déco pour une grande salle à manger campagne fermée avec un mur vert, un sol en bois brun et un sol marron.

A warm and welcoming dining area in an open plan kitchen. Sage green walls, with a herring wallpaper, complementing the colours already present in the kitchen. From a bland white space to a warm and welcoming space.

Exemple d'une grande salle à manger chic avec un mur vert, du papier peint et éclairage.

Cette photo montre une grande salle à manger ouverte sur la cuisine chic avec un mur vert, parquet clair, une cheminée standard, un manteau de cheminée en bois et un plafond voûté.
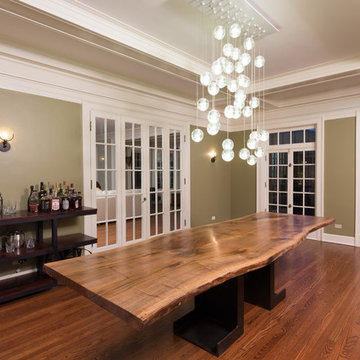
The historical elements of the existing home were important to the client so we refurbished the original woodwork from the home. To accentuate the woodwork, the large wooden dining table is complemented by the series of pendant lights that hang above.
Designed by Chi Renovation & Design who serve Chicago and it's surrounding suburbs, with an emphasis on the North Side and North Shore. You'll find their work from the Loop through Lincoln Park, Skokie, Wilmette, and all of the way up to Lake Forest.
For more about Chi Renovation & Design, click here: https://www.chirenovation.com/
To learn more about this project, click here: https://www.chirenovation.com/portfolio/lincoln-park-remodel/
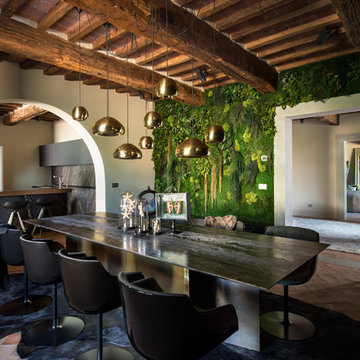
INTERIOR ARCHITECTS
Studio Svetti architecture | Emanuele Svetti
PHOTOGRAPER
Studio fotografico Pagliai | Francesca Pagliai
Réalisation d'une grande salle à manger champêtre fermée avec un mur vert, un sol en brique et un sol rouge.
Réalisation d'une grande salle à manger champêtre fermée avec un mur vert, un sol en brique et un sol rouge.
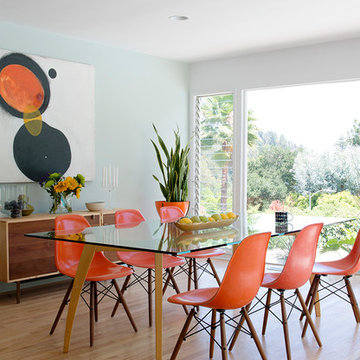
Photos by Philippe Le Berre
Inspiration pour une grande salle à manger vintage avec un mur vert, parquet clair, aucune cheminée et un sol marron.
Inspiration pour une grande salle à manger vintage avec un mur vert, parquet clair, aucune cheminée et un sol marron.
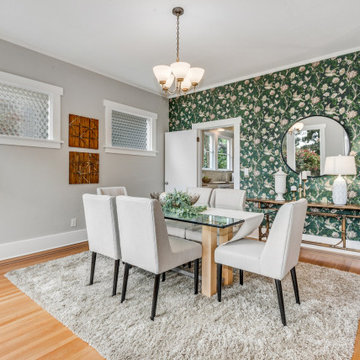
Transitional style dining room with cream dining chairs, a glass top dining table, and an accent wall with green floral patterned wallpaper. Home has unique hardwood flooring design.
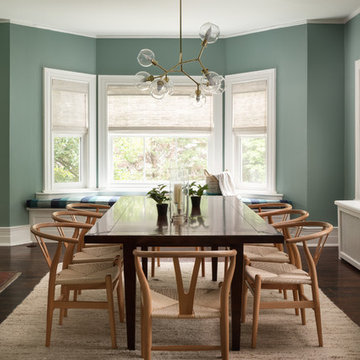
Cette image montre une grande salle à manger marine avec un mur vert, parquet foncé, une cheminée standard et un sol marron.
A fresh reinterpretation of historic influences is at the center of our design philosophy; we’ve combined innovative materials and traditional architecture with modern finishes such as generous floor plans, open living concepts, gracious window placements, and superior finishes.
With personalized interior detailing and gracious proportions filled with natural light, Fairview Row offers residents an intimate place to call home. It’s a unique community where traditional elegance speaks to the nature of the neighborhood in a way that feels fresh and relevant for today.
Smith Hardy Photos
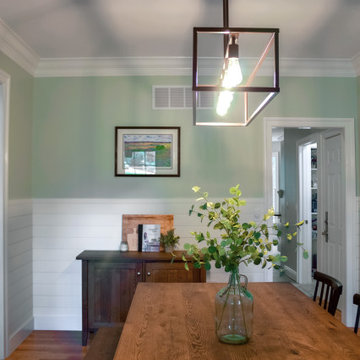
Idée de décoration pour une grande salle à manger ouverte sur la cuisine champêtre avec un mur vert, un sol en bois brun, aucune cheminée, un sol marron et du lambris de bois.
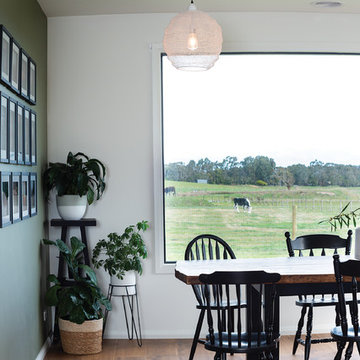
Warren Reed
Réalisation d'une grande salle à manger ouverte sur la cuisine champêtre avec un mur vert, parquet foncé et un sol marron.
Réalisation d'une grande salle à manger ouverte sur la cuisine champêtre avec un mur vert, parquet foncé et un sol marron.
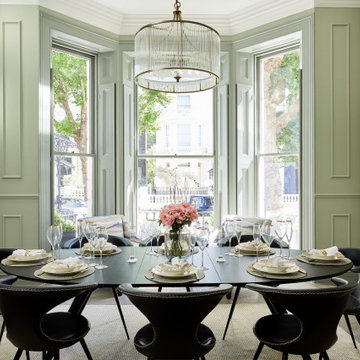
Idées déco pour une grande salle à manger classique fermée avec un mur vert, parquet foncé, un sol marron et du lambris.
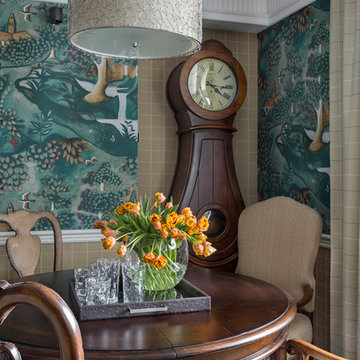
Дмитрий Лившиц
Aménagement d'une grande salle à manger ouverte sur le salon victorienne avec un mur vert, parquet foncé et un sol marron.
Aménagement d'une grande salle à manger ouverte sur le salon victorienne avec un mur vert, parquet foncé et un sol marron.

Cette photo montre une grande salle à manger chic fermée avec un mur vert, un sol en bois brun, un sol vert, poutres apparentes et du papier peint.
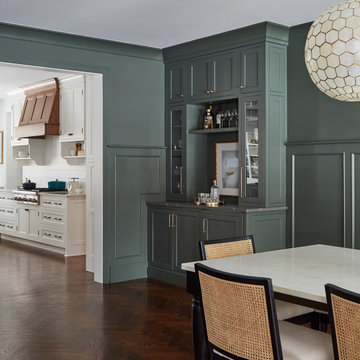
Cette image montre une grande salle à manger rustique fermée avec un mur vert, un sol en bois brun et un sol marron.
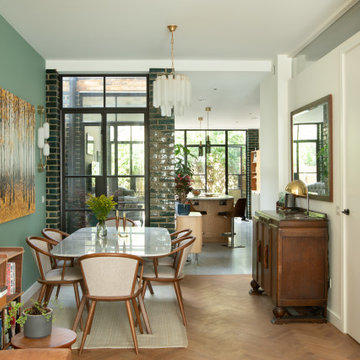
This terrace house had remained empty for over two years and was in need of a complete renovation. Our clients wanted a beautiful home with the best potential energy performance for a period property.
The property was extended on ground floor to increase the kitchen and dining room area, maximize the overall building potential within the current Local Authority planning constraints.
The attic space was extended under permitted development to create a master bedroom with dressing room and en-suite bathroom.
The palette of materials is a warm combination of natural finishes, textures and beautiful colours that combine to create a tranquil and welcoming living environment.
Idées déco de grandes salles à manger avec un mur vert
1
