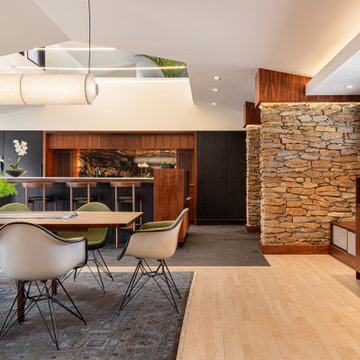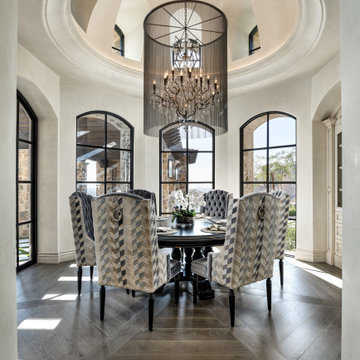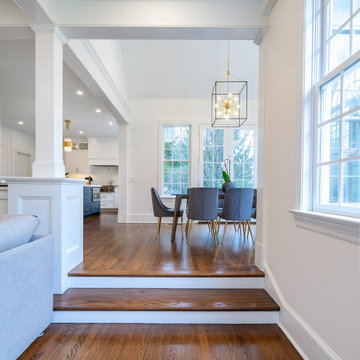Idées déco de grandes salles à manger avec un plafond voûté
Trier par :
Budget
Trier par:Populaires du jour
1 - 20 sur 845 photos
1 sur 3

Download our free ebook, Creating the Ideal Kitchen. DOWNLOAD NOW
The homeowner and his wife had lived in this beautiful townhome in Oak Brook overlooking a small lake for over 13 years. The home is open and airy with vaulted ceilings and full of mementos from world adventures through the years, including to Cambodia, home of their much-adored sponsored daughter. The home, full of love and memories was host to a growing extended family of children and grandchildren. This was THE place. When the homeowner’s wife passed away suddenly and unexpectedly, he became determined to create a space that would continue to welcome and host his family and the many wonderful family memories that lay ahead but with an eye towards functionality.
We started out by evaluating how the space would be used. Cooking and watching sports were key factors. So, we shuffled the current dining table into a rarely used living room whereby enlarging the kitchen. The kitchen now houses two large islands – one for prep and the other for seating and buffet space. We removed the wall between kitchen and family room to encourage interaction during family gatherings and of course a clear view to the game on TV. We also removed a dropped ceiling in the kitchen, and wow, what a difference.
Next, we added some drama with a large arch between kitchen and dining room creating a stunning architectural feature between those two spaces. This arch echoes the shape of the large arch at the front door of the townhome, providing drama and significance to the space. The kitchen itself is large but does not have much wall space, which is a common challenge when removing walls. We added a bit more by resizing the double French doors to a balcony at the side of the house which is now just a single door. This gave more breathing room to the range wall and large stone hood but still provides access and light.
We chose a neutral pallet of black, white, and white oak, with punches of blue at the counter stools in the kitchen. The cabinetry features a white shaker door at the perimeter for a crisp outline. Countertops and custom hood are black Caesarstone, and the islands are a soft white oak adding contrast and warmth. Two large built ins between the kitchen and dining room function as pantry space as well as area to display flowers or seasonal decorations.
We repeated the blue in the dining room where we added a fresh coat of paint to the existing built ins, along with painted wainscot paneling. Above the wainscot is a neutral grass cloth wallpaper which provides a lovely backdrop for a wall of important mementos and artifacts. The dining room table and chairs were refinished and re-upholstered, and a new rug and window treatments complete the space. The room now feels ready to host more formal gatherings or can function as a quiet spot to enjoy a cup of morning coffee.

A wall of steel and glass allows panoramic views of the lake at our Modern Northwoods Cabin project.
Inspiration pour une grande salle à manger design avec un mur noir, parquet clair, une cheminée standard, un manteau de cheminée en pierre, un sol marron, un plafond voûté et du lambris.
Inspiration pour une grande salle à manger design avec un mur noir, parquet clair, une cheminée standard, un manteau de cheminée en pierre, un sol marron, un plafond voûté et du lambris.

Kitchen / Dining with feature custom pendant light, raking ceiling to Hi-lite windows & drop ceiling over kitchen Island bench
Réalisation d'une grande salle à manger ouverte sur la cuisine design avec un mur blanc, sol en stratifié, une cheminée double-face, un manteau de cheminée en pierre, un sol marron et un plafond voûté.
Réalisation d'une grande salle à manger ouverte sur la cuisine design avec un mur blanc, sol en stratifié, une cheminée double-face, un manteau de cheminée en pierre, un sol marron et un plafond voûté.

Exemple d'une grande salle à manger méditerranéenne fermée avec un mur beige, un sol en bois brun, un sol marron et un plafond voûté.

Réalisation d'une grande salle à manger ouverte sur la cuisine vintage avec un mur blanc et un plafond voûté.

Idée de décoration pour une grande salle à manger ouverte sur le salon minimaliste avec un mur gris, un sol en ardoise, aucune cheminée, un sol gris et un plafond voûté.

A Mid Century modern home built by a student of Eichler. This Eichler inspired home was completely renovated and restored to meet current structural, electrical, and energy efficiency codes as it was in serious disrepair when purchased as well as numerous and various design elements being inconsistent with the original architectural intent of the house from subsequent remodels.

Cette photo montre une grande salle à manger ouverte sur la cuisine chic avec un mur vert, parquet clair, une cheminée standard, un manteau de cheminée en bois et un plafond voûté.

Роскошная столовая зона с обеденным столом на 8 персон, при желании можно добавить еще два кресла.
Cette image montre une grande salle à manger ouverte sur la cuisine traditionnelle avec un mur beige, un sol en bois brun, cheminée suspendue, un manteau de cheminée en carrelage, un sol marron et un plafond voûté.
Cette image montre une grande salle à manger ouverte sur la cuisine traditionnelle avec un mur beige, un sol en bois brun, cheminée suspendue, un manteau de cheminée en carrelage, un sol marron et un plafond voûté.

Idée de décoration pour une grande salle à manger champêtre en bois avec une banquette d'angle, un mur blanc, parquet clair, un sol marron et un plafond voûté.

Tracy, one of our fabulous customers who last year undertook what can only be described as, a colossal home renovation!
With the help of her My Bespoke Room designer Milena, Tracy transformed her 1930's doer-upper into a truly jaw-dropping, modern family home. But don't take our word for it, see for yourself...

The mid-century slanted ceiling of the open dining room creates a cozy but spacious area for a custom 9' dining table made of reclaimed oak, surrounded by 8 matching vintage Windsor chairs painted in Farrow & Ball's Green Smoke. Vintage mid-century wicker pendant is echoed by Moroccan straw accents with the plant stand, and wall fan. A large French colorful agricultural map adds charm and an unexpected twist to the decor.
Photo by Bet Gum for Flea Market Decor Magazine

Idées déco pour une grande salle à manger contemporaine en bois avec un mur blanc, parquet clair, une cheminée ribbon, un sol beige et un plafond voûté.

This dining room has a custom chandelier hanging from the vaulted come ceiling. The vaulted dome ceiling brings in extra natural light through the skylights!

We utilized the height and added raw plywood bookcases.
Inspiration pour une grande salle à manger ouverte sur le salon vintage avec un mur blanc, un sol en vinyl, un poêle à bois, un manteau de cheminée en brique, un sol blanc, un plafond voûté et un mur en parement de brique.
Inspiration pour une grande salle à manger ouverte sur le salon vintage avec un mur blanc, un sol en vinyl, un poêle à bois, un manteau de cheminée en brique, un sol blanc, un plafond voûté et un mur en parement de brique.

The existing kitchen was in a word, "stuck" between the family room, mudroom and the rest of the house. The client has renovated most of the home but did not know what to do with the kitchen. The space was visually cut off from the family room, had underwhelming storage capabilities, and could not accommodate family gatherings at the table. Access to the recently redesigned backyard was down a step and through the mud room.
We began by relocating the access to the yard into the kitchen with a French door. The remaining space was converted into a walk-in pantry accessible from the kitchen. Next, we opened a window to the family room, so the children were visible from the kitchen side. The old peninsula plan was replaced with a beautiful blue painted island with seating for 4. The outdated appliances received a major upgrade with Sub Zero Wolf cooking and food preservation products.
The visual beauty of the vaulted ceiling is enhanced by long pendants and oversized crown molding. A hard-working wood tile floor grounds the blue and white colorway. The colors are repeated in a lovely blue and white screened marble tile. White porcelain subway tiles frame the feature. The biggest and possibly the most appreciated change to the space was when we opened the wall from the kitchen into the dining room to connect the disjointed spaces. Now the family has experienced a new appreciation for their home. Rooms which were previously storage areas and now integrated into the family lifestyle. The open space is so conducive to entertaining visitors frequently just "drop in”.
In the dining area, we designed custom cabinets complete with a window seat, the perfect spot for additional diners or a perch for the family cat. The tall cabinets store all the china and crystal once stored in a back closet. Now it is always ready to be used. The last repurposed space is now home to a refreshment center. Cocktails and coffee are easily stored and served convenient to the kitchen but out of the main cooking area.
How do they feel about their new space? It has changed the way they live and use their home. The remodel has created a new environment to live, work and play at home. They could not be happier.

Esszimmer in ehemaliger Bauerkate modern renoviert mit sichtbaren Stahlträgern. Blick auf den alten Kamin
Inspiration pour une grande salle à manger ouverte sur le salon rustique avec un mur blanc, sol en béton ciré, une cheminée standard, un manteau de cheminée en plâtre, un sol gris et un plafond voûté.
Inspiration pour une grande salle à manger ouverte sur le salon rustique avec un mur blanc, sol en béton ciré, une cheminée standard, un manteau de cheminée en plâtre, un sol gris et un plafond voûté.

A detailed view of the custom Michael Dreeben slab-top table, which comfortably seats ten.
Cette image montre une grande salle à manger ouverte sur le salon design avec un mur noir, parquet clair, une cheminée standard, un manteau de cheminée en pierre, un sol marron, un plafond voûté et du lambris.
Cette image montre une grande salle à manger ouverte sur le salon design avec un mur noir, parquet clair, une cheminée standard, un manteau de cheminée en pierre, un sol marron, un plafond voûté et du lambris.

Industrial transitional English style kitchen. The addition and remodeling were designed to keep the outdoors inside. Replaced the uppers and prioritized windows connected to key parts of the backyard and having open shelvings with walnut and brass details.
Custom dark cabinets made locally. Designed to maximize the storage and performance of a growing family and host big gatherings. The large island was a key goal of the homeowners with the abundant seating and the custom booth opposite to the range area. The booth was custom built to match the client's favorite dinner spot. In addition, we created a more New England style mudroom in connection with the patio. And also a full pantry with a coffee station and pocket doors.

The eating area connected to the kitchen is filled with light courtesy of the numerous windows and a set of French doors. The vaulted ceililng contributes to the airy feeling of the space.
Sleek and contemporary, this beautiful home is located in Villanova, PA. Blue, white and gold are the palette of this transitional design. With custom touches and an emphasis on flow and an open floor plan, the renovation included the kitchen, family room, butler’s pantry, mudroom, two powder rooms and floors.
Rudloff Custom Builders has won Best of Houzz for Customer Service in 2014, 2015 2016, 2017 and 2019. We also were voted Best of Design in 2016, 2017, 2018, 2019 which only 2% of professionals receive. Rudloff Custom Builders has been featured on Houzz in their Kitchen of the Week, What to Know About Using Reclaimed Wood in the Kitchen as well as included in their Bathroom WorkBook article. We are a full service, certified remodeling company that covers all of the Philadelphia suburban area. This business, like most others, developed from a friendship of young entrepreneurs who wanted to make a difference in their clients’ lives, one household at a time. This relationship between partners is much more than a friendship. Edward and Stephen Rudloff are brothers who have renovated and built custom homes together paying close attention to detail. They are carpenters by trade and understand concept and execution. Rudloff Custom Builders will provide services for you with the highest level of professionalism, quality, detail, punctuality and craftsmanship, every step of the way along our journey together.
Specializing in residential construction allows us to connect with our clients early in the design phase to ensure that every detail is captured as you imagined. One stop shopping is essentially what you will receive with Rudloff Custom Builders from design of your project to the construction of your dreams, executed by on-site project managers and skilled craftsmen. Our concept: envision our client’s ideas and make them a reality. Our mission: CREATING LIFETIME RELATIONSHIPS BUILT ON TRUST AND INTEGRITY.
Photo Credit: Linda McManus Images
Idées déco de grandes salles à manger avec un plafond voûté
1