Idées déco de grandes salles à manger avec un sol en carrelage de porcelaine
Trier par :
Budget
Trier par:Populaires du jour
1 - 20 sur 2 967 photos
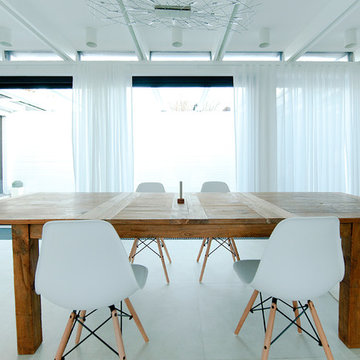
Die dunklen Bodenfliesen wurden durch helle, matte Fliesen in Betonoptik ersetzt und die schwarzen Holzdecken weiß gestrichen.
Interior Design: freudenspiel by Elisabeth Zola
Fotos: Zolaproduction
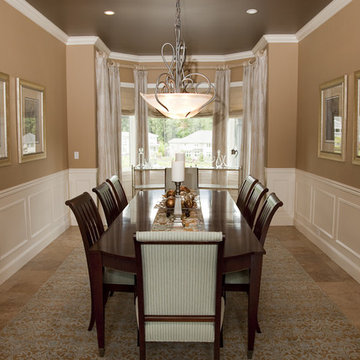
Dining room was long and narrow added glass/metal carts in the bay window for serving, area rug to soften the tiled floor and beautiful window treatment panels that mimic the framed art with tree branches in gold/cream colors along with roman shades for privacy. Paint colors to soften the room and the ceiling a metallic silver.
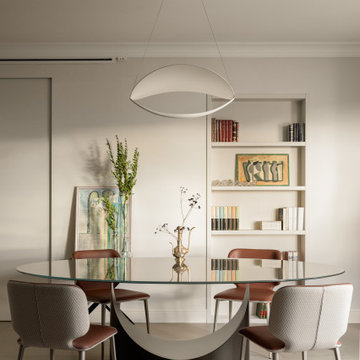
Idées déco pour une grande salle à manger contemporaine avec un mur beige, un sol en carrelage de porcelaine et un sol beige.
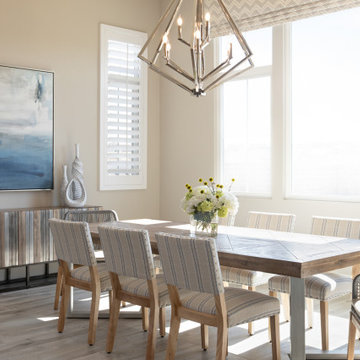
The dining area in the kitchen has a great view to the large back yard.
Idée de décoration pour une grande salle à manger tradition avec un sol en carrelage de porcelaine, un mur beige et un sol marron.
Idée de décoration pour une grande salle à manger tradition avec un sol en carrelage de porcelaine, un mur beige et un sol marron.
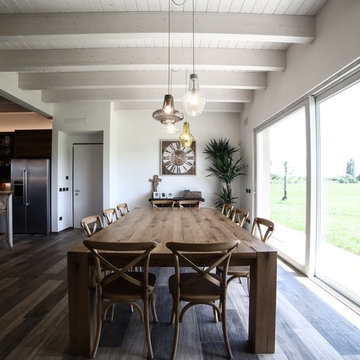
Aménagement d'une grande salle à manger ouverte sur la cuisine industrielle avec un sol en carrelage de porcelaine et un sol multicolore.

This multi-functional dining room is designed to reflect our client's eclectic and industrial vibe. From the distressed fabric on our custom swivel chairs to the reclaimed wood on the dining table, this space welcomes you in to cozy and have a seat. The highlight is the custom flooring, which carries slate-colored porcelain hex from the mudroom toward the dining room, blending into the light wood flooring with an organic feel. The metallic porcelain tile and hand blown glass pendants help round out the mixture of elements, and the result is a welcoming space for formal dining or after-dinner reading!

On a corner lot in the sought after Preston Hollow area of Dallas, this 4,500sf modern home was designed to connect the indoors to the outdoors while maintaining privacy. Stacked stone, stucco and shiplap mahogany siding adorn the exterior, while a cool neutral palette blends seamlessly to multiple outdoor gardens and patios.
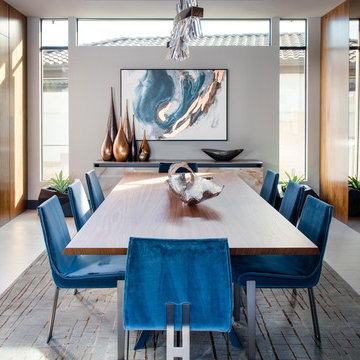
Design by Blue Heron in Partnership with Cantoni. Photos By: Stephen Morgan
For many, Las Vegas is a destination that transports you away from reality. The same can be said of the thirty-nine modern homes built in The Bluffs Community by luxury design/build firm, Blue Heron. Perched on a hillside in Southern Highlands, The Bluffs is a private gated community overlooking the Las Vegas Valley with unparalleled views of the mountains and the Las Vegas Strip. Indoor-outdoor living concepts, sustainable designs and distinctive floorplans create a modern lifestyle that makes coming home feel like a getaway.
To give potential residents a sense for what their custom home could look like at The Bluffs, Blue Heron partnered with Cantoni to furnish a model home and create interiors that would complement the Vegas Modern™ architectural style. “We were really trying to introduce something that hadn’t been seen before in our area. Our homes are so innovative, so personal and unique that it takes truly spectacular furnishings to complete their stories as well as speak to the emotions of everyone who visits our homes,” shares Kathy May, director of interior design at Blue Heron. “Cantoni has been the perfect partner in this endeavor in that, like Blue Heron, Cantoni is innovative and pushes boundaries.”
Utilizing Cantoni’s extensive portfolio, the Blue Heron Interior Design team was able to customize nearly every piece in the home to create a thoughtful and curated look for each space. “Having access to so many high-quality and diverse furnishing lines enables us to think outside the box and create unique turnkey designs for our clients with confidence,” says Kathy May, adding that the quality and one-of-a-kind feel of the pieces are unmatched.
rom the perfectly situated sectional in the downstairs family room to the unique blue velvet dining chairs, the home breathes modern elegance. “I particularly love the master bed,” says Kathy. “We had created a concept design of what we wanted it to be and worked with one of Cantoni’s longtime partners, to bring it to life. It turned out amazing and really speaks to the character of the room.”
The combination of Cantoni’s soft contemporary touch and Blue Heron’s distinctive designs are what made this project a unified experience. “The partnership really showcases Cantoni’s capabilities to manage projects like this from presentation to execution,” shares Luca Mazzolani, vice president of sales at Cantoni. “We work directly with the client to produce custom pieces like you see in this home and ensure a seamless and successful result.”
And what a stunning result it is. There was no Las Vegas luck involved in this project, just a sureness of style and service that brought together Blue Heron and Cantoni to create one well-designed home.
To learn more about Blue Heron Design Build, visit www.blueheron.com.
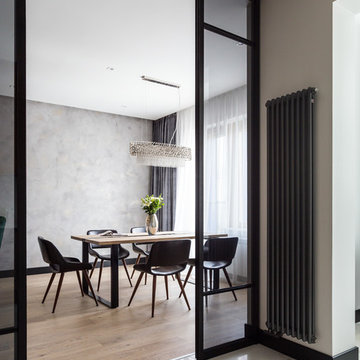
Inspiration pour une grande salle à manger ouverte sur la cuisine avec un mur gris, un sol en carrelage de porcelaine et un sol blanc.
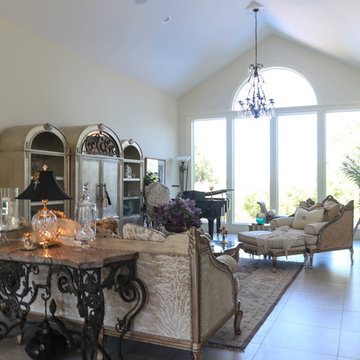
Réalisation d'une grande salle à manger ouverte sur le salon design avec un mur blanc, un sol en carrelage de porcelaine, une cheminée standard, un manteau de cheminée en pierre et un sol blanc.
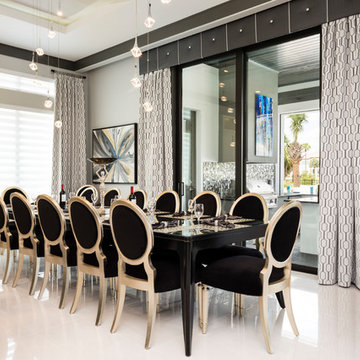
Inspiration pour une grande salle à manger ouverte sur le salon design avec un mur gris, un sol en carrelage de porcelaine, une cheminée standard, un manteau de cheminée en pierre et un sol blanc.
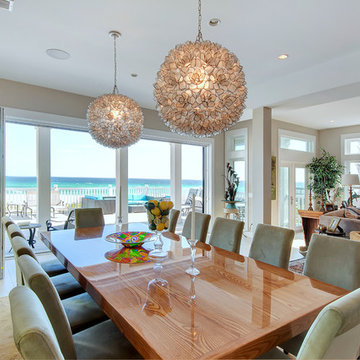
Balaton Builders
Exemple d'une grande salle à manger ouverte sur le salon bord de mer avec un mur blanc, un sol en carrelage de porcelaine, aucune cheminée et éclairage.
Exemple d'une grande salle à manger ouverte sur le salon bord de mer avec un mur blanc, un sol en carrelage de porcelaine, aucune cheminée et éclairage.
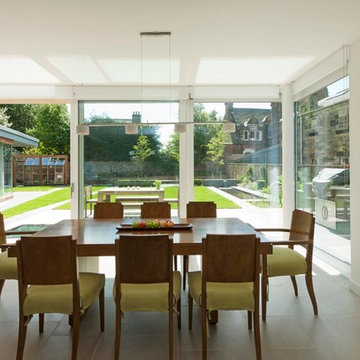
Paul Zanre
Exemple d'une grande salle à manger ouverte sur la cuisine tendance avec un mur blanc et un sol en carrelage de porcelaine.
Exemple d'une grande salle à manger ouverte sur la cuisine tendance avec un mur blanc et un sol en carrelage de porcelaine.
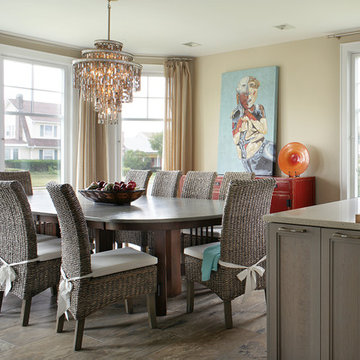
Inspiration pour une grande salle à manger ouverte sur la cuisine traditionnelle avec un mur beige, un sol en carrelage de porcelaine et une cheminée standard.
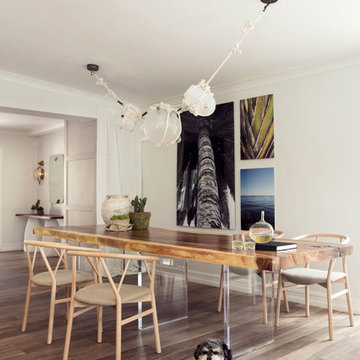
Dining area features a custom-built dining table with an acrylic base and wood slab top, wood grain porcelain tile flooring, wood chairs by Miniforms, and fine art photography by Ricky Cohete.
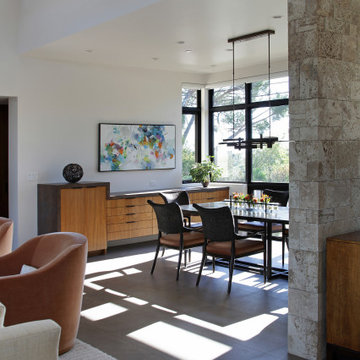
Exemple d'une grande salle à manger ouverte sur le salon moderne avec un mur blanc, un sol en carrelage de porcelaine, un sol marron et un plafond voûté.
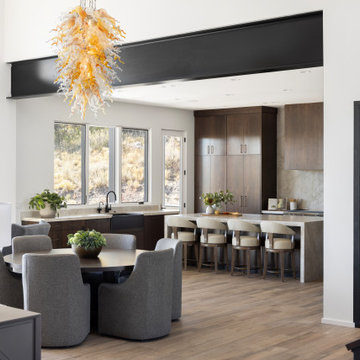
Modern dining and kitchen area featuring custom made hand blown chandelier and wine room
Cette photo montre une grande salle à manger ouverte sur la cuisine moderne avec un mur blanc, un sol en carrelage de porcelaine, un sol marron et un plafond décaissé.
Cette photo montre une grande salle à manger ouverte sur la cuisine moderne avec un mur blanc, un sol en carrelage de porcelaine, un sol marron et un plafond décaissé.

Réalisation d'une grande salle à manger minimaliste en bois avec un mur gris, un sol en carrelage de porcelaine, un sol gris et un plafond en bois.
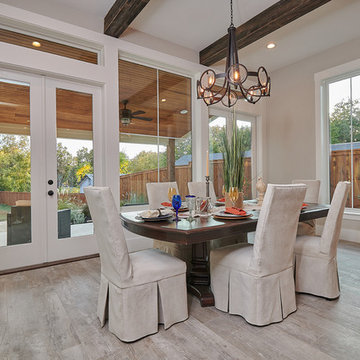
Photos by Cedar Park Photography
Exemple d'une grande salle à manger ouverte sur le salon nature avec un mur gris, un sol en carrelage de porcelaine et un sol gris.
Exemple d'une grande salle à manger ouverte sur le salon nature avec un mur gris, un sol en carrelage de porcelaine et un sol gris.
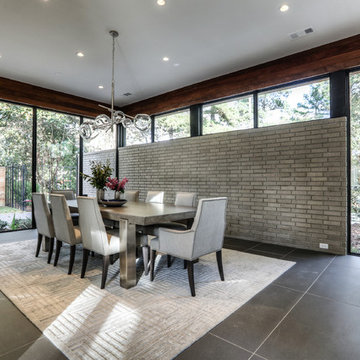
Dining Room - wrapping the exterior materials inside
Cette photo montre une grande salle à manger moderne fermée avec un sol en carrelage de porcelaine et un sol gris.
Cette photo montre une grande salle à manger moderne fermée avec un sol en carrelage de porcelaine et un sol gris.
Idées déco de grandes salles à manger avec un sol en carrelage de porcelaine
1