Idées déco de grandes salles à manger avec un sol rouge
Trier par :
Budget
Trier par:Populaires du jour
1 - 20 sur 107 photos
1 sur 3
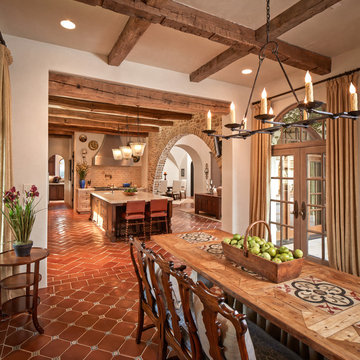
Photographer: Steve Chenn
Idée de décoration pour une grande salle à manger ouverte sur la cuisine méditerranéenne avec un mur beige, tomettes au sol, aucune cheminée et un sol rouge.
Idée de décoration pour une grande salle à manger ouverte sur la cuisine méditerranéenne avec un mur beige, tomettes au sol, aucune cheminée et un sol rouge.

Réalisation d'une grande salle à manger design fermée avec un mur gris, un sol en bois brun, un sol rouge, un plafond décaissé et boiseries.

This condo was a blank slate. All new furnishings and decor. And how fun is it to get light fixtures installed into a stretched ceiling? I think the electrician is still cursing at us. This is the view from the front entry into the dining room.

Idée de décoration pour une grande salle à manger ouverte sur le salon marine avec un mur blanc, un sol en bois brun, une cheminée standard, un manteau de cheminée en pierre et un sol rouge.
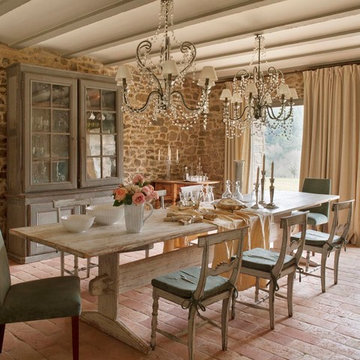
Aménagement d'une grande salle à manger ouverte sur le salon montagne avec tomettes au sol et un sol rouge.
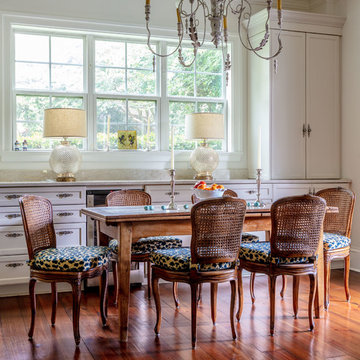
Aménagement d'une grande salle à manger classique fermée avec un mur blanc, parquet foncé, aucune cheminée et un sol rouge.
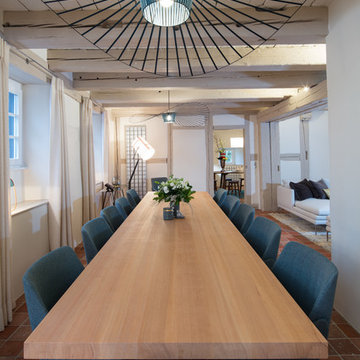
Une table, que dire, UNE TABLE, de quoi recevoir dans ce projet fabuleux de presque 800 m2.
Donnant sur le salon pour partager...
Réalisation d'une grande salle à manger ouverte sur le salon tradition avec un mur blanc, tomettes au sol, aucune cheminée et un sol rouge.
Réalisation d'une grande salle à manger ouverte sur le salon tradition avec un mur blanc, tomettes au sol, aucune cheminée et un sol rouge.
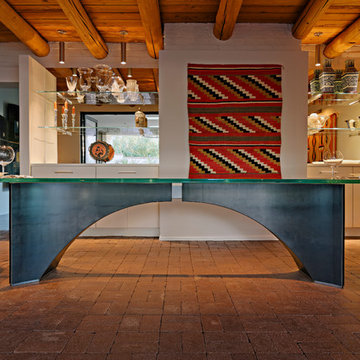
dining room created from a previous exterior porch, showcasing an original steel and glass table design by architect Bil Taylor, glass shelving on mirrors , backside of a fireplace covered with new frame and drywall, sandblasted beams were original as well, new red brick pavers for floor runs to patio adjacent
photo liam frederick

This 1960's home needed a little love to bring it into the new century while retaining the traditional charm of the house and entertaining the maximalist taste of the homeowners. Mixing bold colors and fun patterns were not only welcome but a requirement, so this home got a fun makeover in almost every room!
Original brick floors laid in a herringbone pattern had to be retained and were a great element to design around. They were stripped, washed, stained, and sealed. Wainscot paneling covers the bottom portion of the walls, while the upper is covered in an eye-catching wallpaper from Eijffinger's Pip Studio 3 collection.
The opening to the kitchen was enlarged to create a more open space, but still keeping the lines defined between the two rooms. New exterior doors and windows halved the number of mullions and increased visibility to the back yard. A fun pink chandelier chosen by the homeowner brings the room to life.
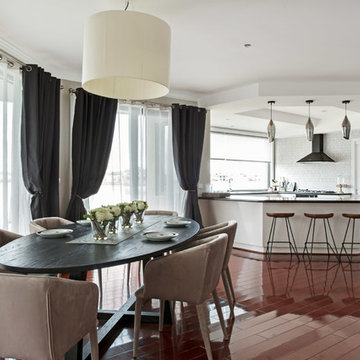
Cette image montre une grande salle à manger ouverte sur la cuisine design avec parquet foncé et un sol rouge.
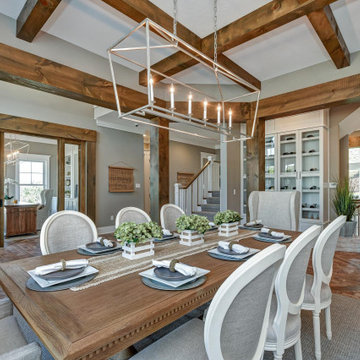
Idées déco pour une grande salle à manger classique avec un mur beige et un sol rouge.
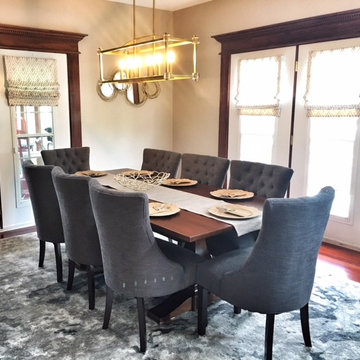
Idées déco pour une grande salle à manger classique fermée avec un mur beige, un sol en bois brun, aucune cheminée et un sol rouge.
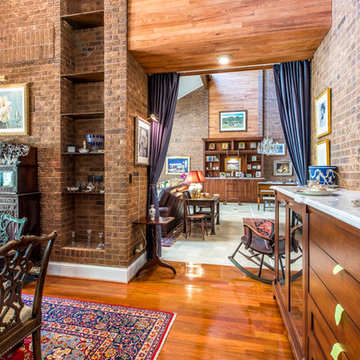
The formal dining room with floor to ceiling drapery panels at an open entrance allows for the room to be closed off if needed. Exposed brick from the original home mixed with the Homeowner's collection of antiques and a new china hutch which serves as a buffet mix for this traditional dining area.
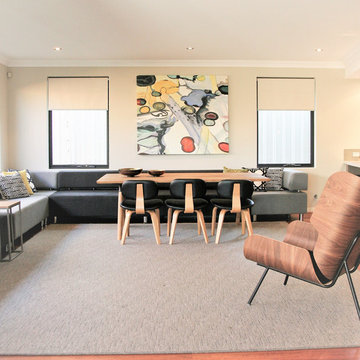
Rustic Industrial dining nook, with Globewest table & Gus Thomson chairs against a bespoke commercial grade warp around modular.
Interior design and furniture design by despina design
Photography by Pearlin Design and Photography
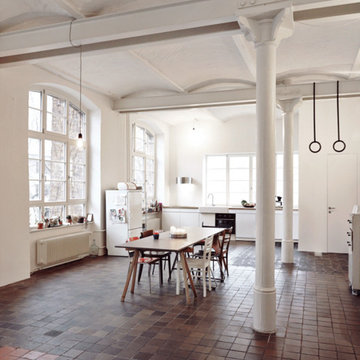
Die um 1870 errichtete, ehemalige Schokoladenfabrik war bereits seit den 70er Jahren berühmt, um nicht zu sagen berüchtigt für ihre wilden Wohngemeinschaften. Die zentrale
Lage in dem Kreuzberg am nächsten
liegenden Teil Neuköllns, im Volksmund auch „Kreuzkölln“ genannt, machte die alte Fabrik sofort nach Ende der Produktion interessant für Wohnungssuchende. Die wilden Zeiten sind nun schon ein paar Jahre vorbei und die meisten Etagen der alten Fabrik mittlerweile in privater Hand. So auch die Wohnung H die von der Tochter der Bauherren und ihren Freunden bereits seit ein paar Jahren als Wohngemeinschaft genutzt wird.
Als nun die Brandschutzsanierung der gusseisernen Tragkonstruktion anstand, nutzte man die Gelegenheit um die Wohnung in einer großen Maßnahme fit für die nächsten Jahrzehnte zu machen.
Foto: Julia Klug
www.juliaklug.com
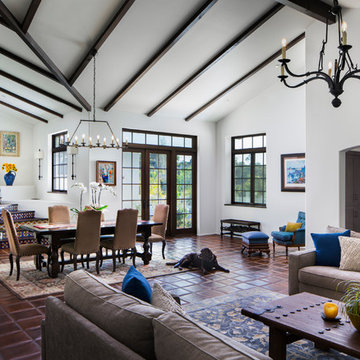
Living/dining room
Architect: Thompson Naylor
Interior Design: Shannon Scott Design
Photography: Jason Rick
Idées déco pour une grande salle à manger classique avec un mur blanc, tomettes au sol, un manteau de cheminée en plâtre et un sol rouge.
Idées déco pour une grande salle à manger classique avec un mur blanc, tomettes au sol, un manteau de cheminée en plâtre et un sol rouge.
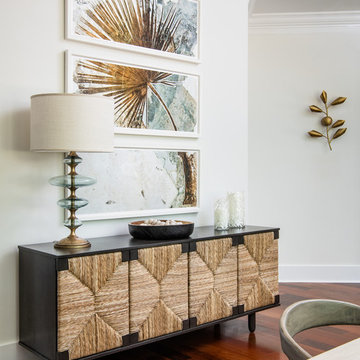
Inspiration pour une grande salle à manger marine fermée avec un mur blanc, un sol en bois brun, aucune cheminée et un sol rouge.
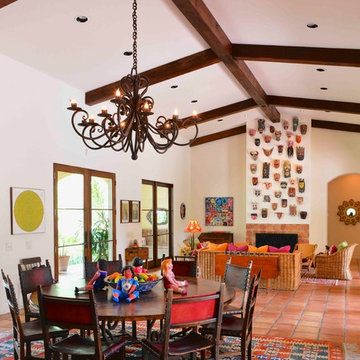
Michael Hunter
Idée de décoration pour une grande salle à manger ouverte sur le salon sud-ouest américain avec un mur blanc, tomettes au sol, une cheminée standard, un manteau de cheminée en carrelage et un sol rouge.
Idée de décoration pour une grande salle à manger ouverte sur le salon sud-ouest américain avec un mur blanc, tomettes au sol, une cheminée standard, un manteau de cheminée en carrelage et un sol rouge.
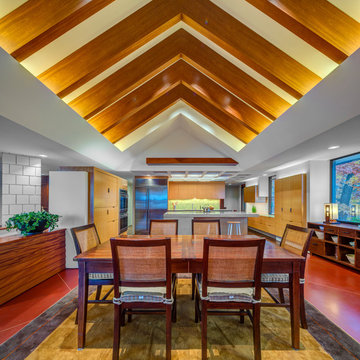
Cette photo montre une grande salle à manger ouverte sur la cuisine tendance avec un mur beige, tomettes au sol et un sol rouge.

Sala da pranzo accanto alla cucina con pareti facciavista
Exemple d'une grande salle à manger ouverte sur le salon méditerranéenne avec un mur jaune, un sol en brique, un sol rouge et un plafond voûté.
Exemple d'une grande salle à manger ouverte sur le salon méditerranéenne avec un mur jaune, un sol en brique, un sol rouge et un plafond voûté.
Idées déco de grandes salles à manger avec un sol rouge
1