Idées déco de grandes salles à manger marrons
Trier par :
Budget
Trier par:Populaires du jour
41 - 60 sur 16 719 photos
1 sur 3

Albatron Rustic White Oak 9/16 x 9 ½ x 96”
Albatron: This light white washed hardwood floor inspired by snowy mountains brings elegance to your home. This hardwood floor offers a light wire brushed texture.
Specie: Rustic French White Oak
Appearance:
Color: Light White
Variation: Moderate
Properties:
Durability: Dense, strong, excellent resistance.
Construction: T&G, 3 Ply Engineered floor. The use of Heveas or Rubber core makes this floor environmentally friendly.
Finish: 8% UV acrylic urethane with scratch resistant by Klumpp
Sizes: 9/16 x 9 ½ x 96”, (85% of its board), with a 3.2mm wear layer.
Warranty: 25 years limited warranty.
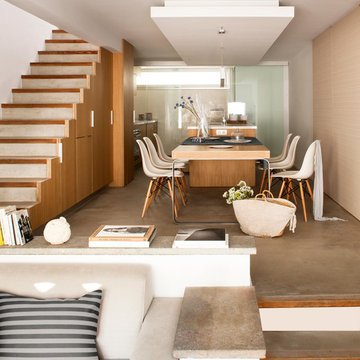
Mauricio Fuertes
Exemple d'une grande salle à manger ouverte sur le salon scandinave avec un mur beige, sol en béton ciré et aucune cheminée.
Exemple d'une grande salle à manger ouverte sur le salon scandinave avec un mur beige, sol en béton ciré et aucune cheminée.
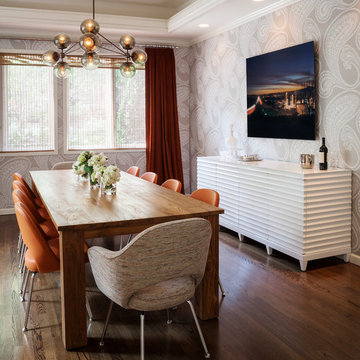
A remodeled modern and eclectic dining room. Construction by JP Lindstrom, Inc. Photographed by Michele Lee Willson
Exemple d'une grande salle à manger moderne fermée avec un mur gris et un sol en bois brun.
Exemple d'une grande salle à manger moderne fermée avec un mur gris et un sol en bois brun.
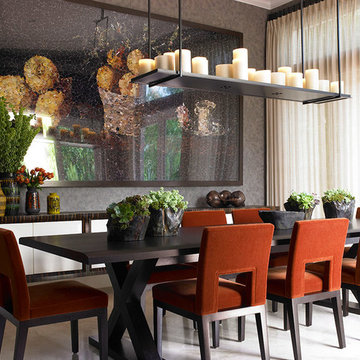
Deborah Wecselman Design, Inc
Idée de décoration pour une grande salle à manger design fermée avec un mur gris, un sol en carrelage de porcelaine et aucune cheminée.
Idée de décoration pour une grande salle à manger design fermée avec un mur gris, un sol en carrelage de porcelaine et aucune cheminée.
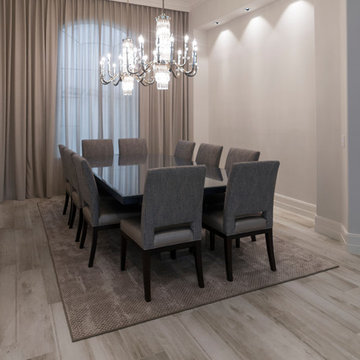
Jatoba porcelain
Réalisation d'une grande salle à manger minimaliste fermée avec un mur beige et un sol en carrelage de porcelaine.
Réalisation d'une grande salle à manger minimaliste fermée avec un mur beige et un sol en carrelage de porcelaine.
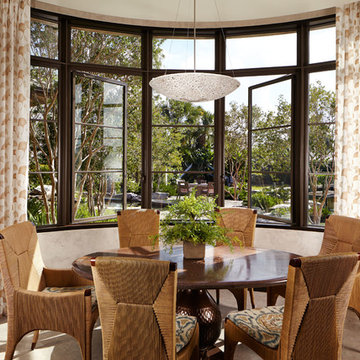
Kim Sargent
Cette photo montre une grande salle à manger ouverte sur la cuisine asiatique avec un mur beige, un sol en carrelage de porcelaine, aucune cheminée et un sol marron.
Cette photo montre une grande salle à manger ouverte sur la cuisine asiatique avec un mur beige, un sol en carrelage de porcelaine, aucune cheminée et un sol marron.
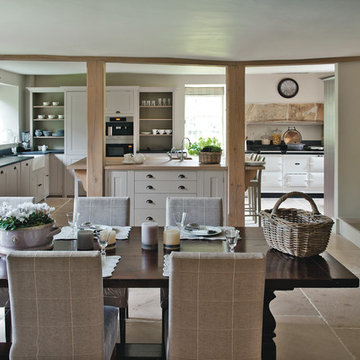
Polly Eltes
Idée de décoration pour une grande salle à manger ouverte sur la cuisine champêtre avec un sol en calcaire, un mur blanc, une cheminée standard et un manteau de cheminée en pierre.
Idée de décoration pour une grande salle à manger ouverte sur la cuisine champêtre avec un sol en calcaire, un mur blanc, une cheminée standard et un manteau de cheminée en pierre.
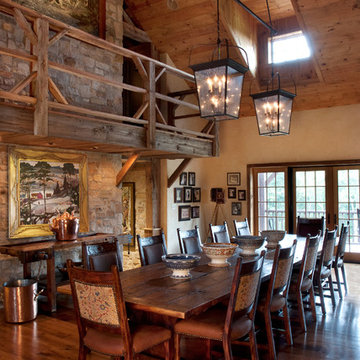
photo by Katrina Mojzesz http://www.topkatphoto.com
Idée de décoration pour une grande salle à manger ouverte sur la cuisine champêtre avec un sol en bois brun, aucune cheminée et un mur beige.
Idée de décoration pour une grande salle à manger ouverte sur la cuisine champêtre avec un sol en bois brun, aucune cheminée et un mur beige.
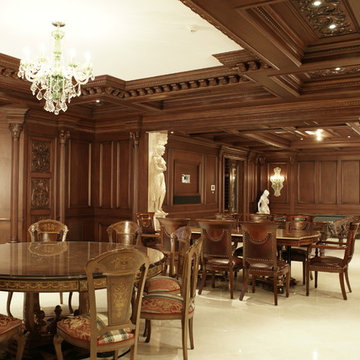
Cette photo montre une grande salle à manger chic avec un mur marron, un sol en carrelage de porcelaine, une cheminée standard, un manteau de cheminée en bois et un sol blanc.
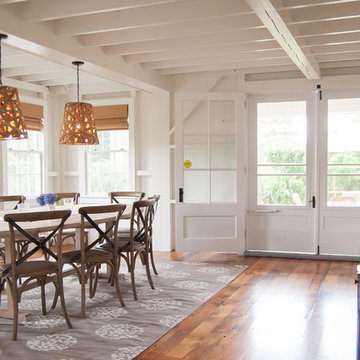
Réalisation d'une grande salle à manger marine fermée avec un mur blanc, un sol en bois brun et aucune cheminée.
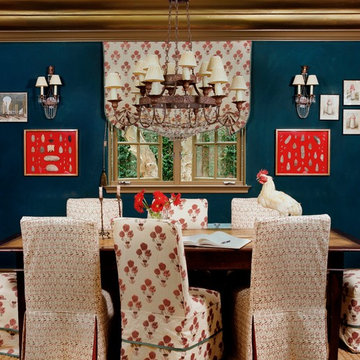
KATIE LEEDE & COMPANY THEBES and OSIRIS fabrics on the slip-covered chairs.
Aménagement d'une grande salle à manger éclectique fermée avec un mur bleu et moquette.
Aménagement d'une grande salle à manger éclectique fermée avec un mur bleu et moquette.
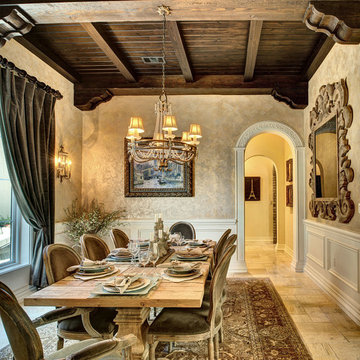
VJ Arizpe
Cette photo montre une grande salle à manger méditerranéenne fermée avec un mur beige et aucune cheminée.
Cette photo montre une grande salle à manger méditerranéenne fermée avec un mur beige et aucune cheminée.
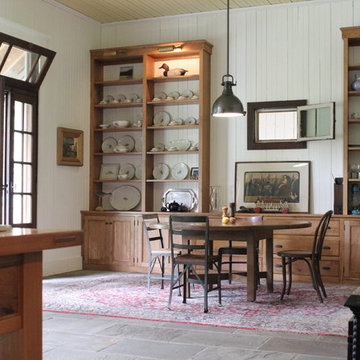
Farm House Kitchen built from a white oak tree harvested from the Owner's property. The Radiant heat in the Kitchen flooring is native Bluestone from Johnston & Rhodes. The double Cast Iron Kohler Sink is a reclaimed fixture with a Rohl faucet. Counters are by Vermont Soapstone. Appliances include a restored Wedgewood stove with double ovens and a refrigerator by Liebherr. Cabinetry designed by JWRA and built by Gergen Woodworks in Newburgh, NY. Lighting including the Pendants and picture lights are fixtures by Hudson Valley Lighting of Newburgh. Featured paintings include Carriage Driver by Chuck Wilkinson, Charlotte Valley Apples by Robert Ginder and Clothesline by Theodore Tihansky.
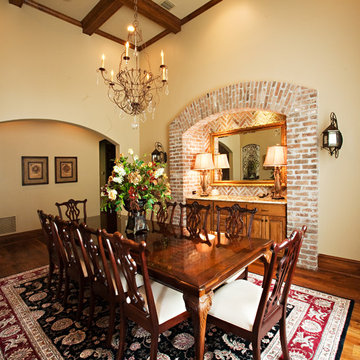
Photo by: Mary Ann Elston
Exemple d'une grande salle à manger chic fermée avec un mur beige, parquet foncé, aucune cheminée et éclairage.
Exemple d'une grande salle à manger chic fermée avec un mur beige, parquet foncé, aucune cheminée et éclairage.

The design of this refined mountain home is rooted in its natural surroundings. Boasting a color palette of subtle earthy grays and browns, the home is filled with natural textures balanced with sophisticated finishes and fixtures. The open floorplan ensures visibility throughout the home, preserving the fantastic views from all angles. Furnishings are of clean lines with comfortable, textured fabrics. Contemporary accents are paired with vintage and rustic accessories.
To achieve the LEED for Homes Silver rating, the home includes such green features as solar thermal water heating, solar shading, low-e clad windows, Energy Star appliances, and native plant and wildlife habitat.
All photos taken by Rachael Boling Photography

The view from the Kitchen Island towards the Kitchen Table now offers the homeowner commanding visual access to the Entry Hall, Dining Room, and Family Room as well as the side Mud Room entrance. The new eat-in area with a custom designed fireplace was the former location of the Kitchen workspace.
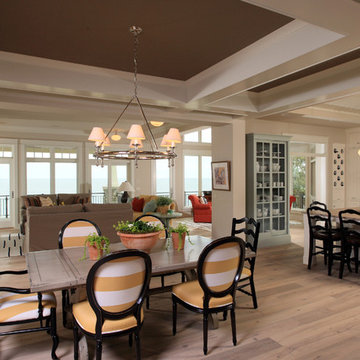
A bright, octagonal shaped sunroom and wraparound deck off the living room give this home its ageless appeal. A private sitting room off the largest master suite provides a peaceful first-floor retreat. Upstairs are two additional bedroom suites and a private sitting area while the walk-out downstairs houses the home’s casual spaces, including a family room, refreshment/snack bar and two additional bedrooms.
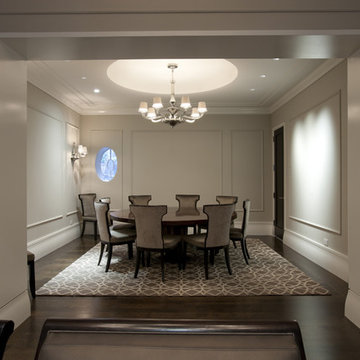
Réalisation d'une grande salle à manger tradition avec un mur blanc et parquet foncé.

Cette image montre une grande salle à manger fermée avec un mur beige, parquet foncé, un sol marron, poutres apparentes et boiseries.

Inspiration pour une grande salle à manger design fermée avec un mur blanc, une cheminée ribbon, un manteau de cheminée en bois, un sol beige et sol en béton ciré.
Idées déco de grandes salles à manger marrons
3