Idées déco de grandes salles à manger marrons
Trier par :
Budget
Trier par:Populaires du jour
61 - 80 sur 16 728 photos
1 sur 3

Anita Lang - IMI Design - Scottsdale, AZ
Réalisation d'une grande salle à manger ouverte sur la cuisine tradition avec un mur beige, sol en béton ciré, une cheminée standard, un manteau de cheminée en pierre et un sol marron.
Réalisation d'une grande salle à manger ouverte sur la cuisine tradition avec un mur beige, sol en béton ciré, une cheminée standard, un manteau de cheminée en pierre et un sol marron.

The homeowner of this ranch style home in Orange Park Acres wanted the Kitchen Breakfast Nook to become a large informal Dining Room that was an extension of the new Great Room. A new painted limestone effect on the used brick fireplace sets the tone for a lighter, more open and airy space. Using a bench for part of the seating helps to eliminate crowding and give a place for the grandkids to sit that can handle sticky hands. Custom designed dining chairs in a heavy duty velvet add to the luxurious feeling of the room and can be used in the adjacent Great Room for additional seating. A heavy dark iron chandelier was replaced with the lovely fixture that was hanging in another room; it's pale tones perfect for the new scheme. The window seat cushions were updated in a serviceable ostrich print taupe vinyl enhanced by rich cut velvet brocade and metallic woven pillows, making it a perfect place to sit and enjoy the outdoors. Photo by Anthony Gomez.
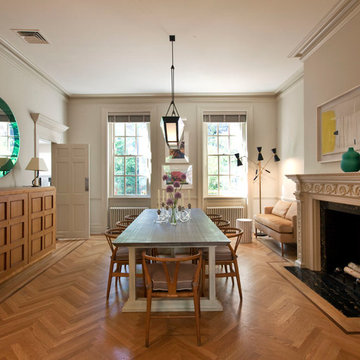
Elizabeth Felicella Photography
Aménagement d'une grande salle à manger moderne avec un mur blanc, un sol en bois brun, une cheminée standard, un manteau de cheminée en pierre et éclairage.
Aménagement d'une grande salle à manger moderne avec un mur blanc, un sol en bois brun, une cheminée standard, un manteau de cheminée en pierre et éclairage.

The design of this refined mountain home is rooted in its natural surroundings. Boasting a color palette of subtle earthy grays and browns, the home is filled with natural textures balanced with sophisticated finishes and fixtures. The open floorplan ensures visibility throughout the home, preserving the fantastic views from all angles. Furnishings are of clean lines with comfortable, textured fabrics. Contemporary accents are paired with vintage and rustic accessories.
To achieve the LEED for Homes Silver rating, the home includes such green features as solar thermal water heating, solar shading, low-e clad windows, Energy Star appliances, and native plant and wildlife habitat.
All photos taken by Rachael Boling Photography
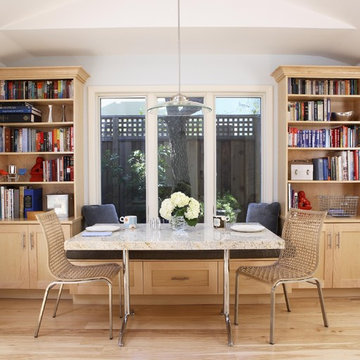
This clean lined kitchen, designed for a young family that loves books, features healthy low VOC cabinets and paint. The custom table for the dining nook was made from a scrap of the countetop granite.
photo- Michele Lee Willson

This project began with a handsome center-entrance Colonial Revival house in a neighborhood where land values and house sizes had grown enormously since my clients moved there in the 1980s. Tear-downs had become standard in the area, but the house was in excellent condition and had a lovely recent kitchen. So we kept the existing structure as a starting point for additions that would maximize the potential beauty and value of the site
A highly detailed Gambrel-roofed gable reaches out to the street with a welcoming entry porch. The existing dining room and stair hall were pushed out with new glazed walls to create a bright and expansive interior. At the living room, a new angled bay brings light and a feeling of spaciousness to what had been a rather narrow room.
At the back of the house, a six-sided family room with a vaulted ceiling wraps around the existing kitchen. Skylights in the new ceiling bring light to the old kitchen windows and skylights.
At the head of the new stairs, a book-lined sitting area is the hub between the master suite, home office, and other bedrooms.
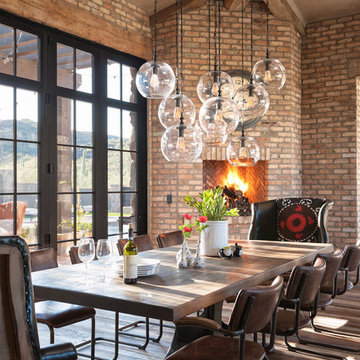
Inspiration pour une grande salle à manger rustique avec un sol en bois brun et une cheminée d'angle.

Large open-concept dining room featuring a black and gold chandelier, wood dining table, mid-century dining chairs, hardwood flooring, black windows, and shiplap walls.
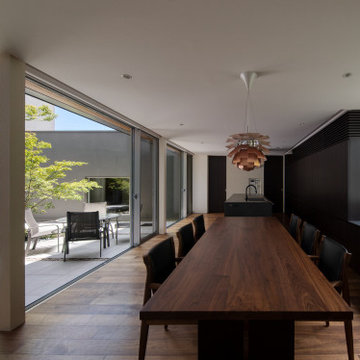
ダイニングよりキッチンを観たところ、キッチン流し台及び食器棚はオリジナルで製作しています
Cette photo montre une grande salle à manger ouverte sur la cuisine moderne avec un mur blanc, parquet peint et un sol marron.
Cette photo montre une grande salle à manger ouverte sur la cuisine moderne avec un mur blanc, parquet peint et un sol marron.

Idée de décoration pour une grande salle à manger ouverte sur le salon tradition avec un mur vert, un sol en bois brun, une cheminée standard, un manteau de cheminée en pierre, un sol marron, poutres apparentes et du lambris.

Liadesign
Idées déco pour une grande salle à manger ouverte sur le salon contemporaine avec un mur gris, parquet clair, du papier peint et éclairage.
Idées déco pour une grande salle à manger ouverte sur le salon contemporaine avec un mur gris, parquet clair, du papier peint et éclairage.

Gorgeous open plan living area, ideal for large gatherings or just snuggling up and reading a book. The fireplace has a countertop that doubles up as a counter surface for horderves

Interior view of dining room with custom designed screen wall that provides privacy from front entry while showcasing the Owner's collection of travel artifacts. Photo: Ebony Ellis
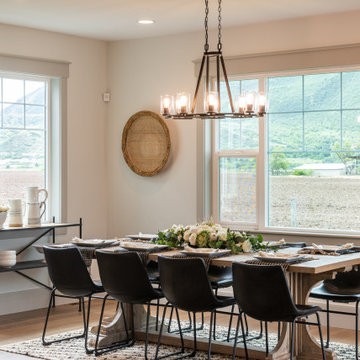
Idée de décoration pour une grande salle à manger ouverte sur le salon craftsman avec un mur beige, un sol marron, un sol en bois brun et aucune cheminée.
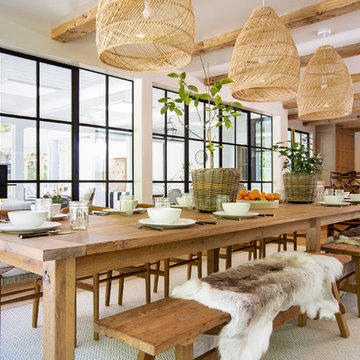
Aménagement d'une grande salle à manger ouverte sur la cuisine campagne avec un mur blanc, un sol marron et un sol en bois brun.
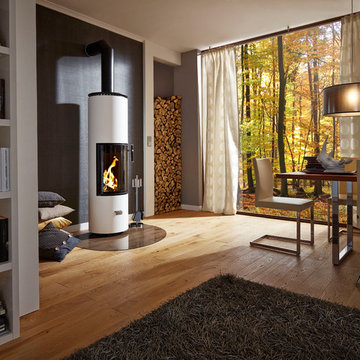
Inspiration pour une grande salle à manger ouverte sur le salon design avec un mur gris, un sol en bois brun, un poêle à bois et un sol marron.
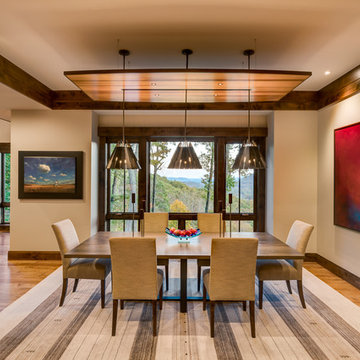
Interior Designer: Allard & Roberts Interior Design, Inc.
Builder: Glennwood Custom Builders
Architect: Con Dameron
Photographer: Kevin Meechan
Doors: Sun Mountain
Cabinetry: Advance Custom Cabinetry
Countertops & Fireplaces: Mountain Marble & Granite
Window Treatments: Blinds & Designs, Fletcher NC
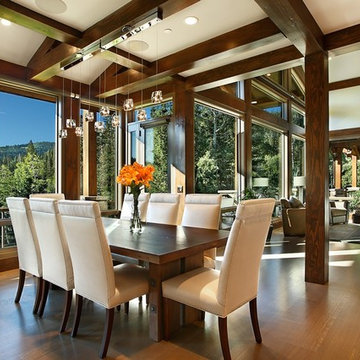
Idée de décoration pour une grande salle à manger ouverte sur le salon chalet avec un mur blanc et un sol en bois brun.
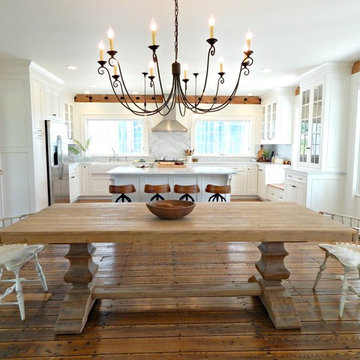
Photo: Stephanie Holmes
Cette image montre une grande salle à manger ouverte sur la cuisine rustique avec un sol en bois brun, un mur blanc et aucune cheminée.
Cette image montre une grande salle à manger ouverte sur la cuisine rustique avec un sol en bois brun, un mur blanc et aucune cheminée.
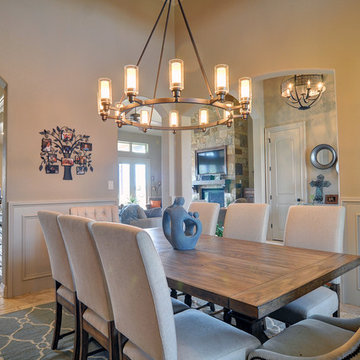
Matrix Photography
Idée de décoration pour une grande salle à manger ouverte sur la cuisine tradition avec un mur beige et un sol en travertin.
Idée de décoration pour une grande salle à manger ouverte sur la cuisine tradition avec un mur beige et un sol en travertin.
Idées déco de grandes salles à manger marrons
4