Idées déco de grandes salles à manger
Trier par :
Budget
Trier par:Populaires du jour
81 - 100 sur 66 061 photos
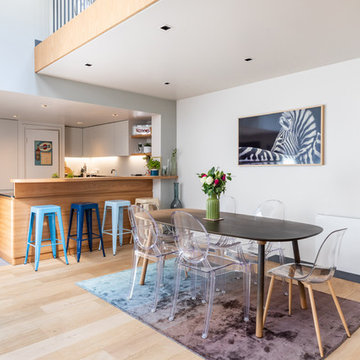
Inspiration pour une grande salle à manger ouverte sur le salon design avec un mur multicolore, parquet clair, un sol beige et aucune cheminée.
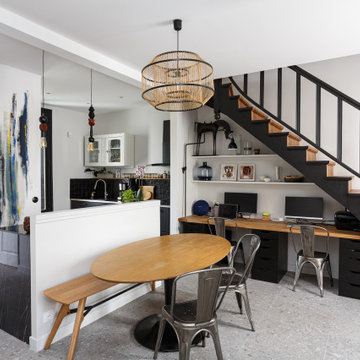
Pièce de vie avec cuisine ouverte sur coin repas et sous l'escalier le bureau.
Fresque murale directe exécutée sur le mur par Isabelle Hamard pour IH Studio
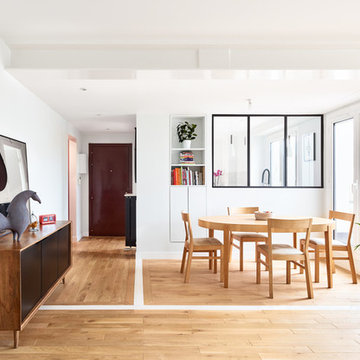
Aménagement d'une grande salle à manger ouverte sur le salon scandinave avec un mur blanc, parquet clair et un sol beige.
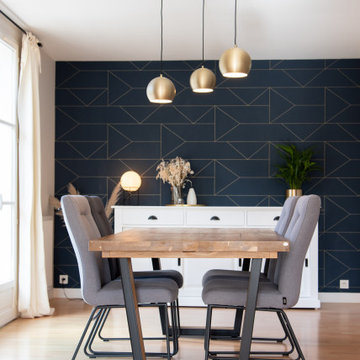
Espace salon convivial et confortable
Exemple d'une grande salle à manger chic avec aucune cheminée, un mur bleu et un sol beige.
Exemple d'une grande salle à manger chic avec aucune cheminée, un mur bleu et un sol beige.
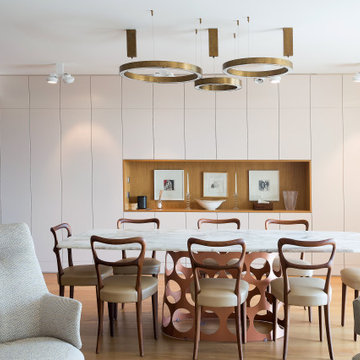
Aménagement d'une grande salle à manger ouverte sur le salon contemporaine avec un mur blanc, parquet clair et un sol beige.
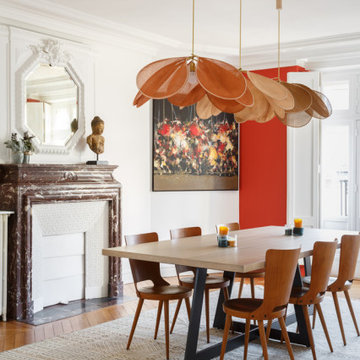
Les propriétaires ont voulu créer une atmosphère poétique et raffinée. Le contraste des couleurs apporte lumière et caractère à cet appartement. Nous avons rénové tous les éléments d'origine de l'appartement.

Réalisation d'une grande salle à manger ouverte sur le salon design en bois avec un mur blanc, une cheminée standard et éclairage.
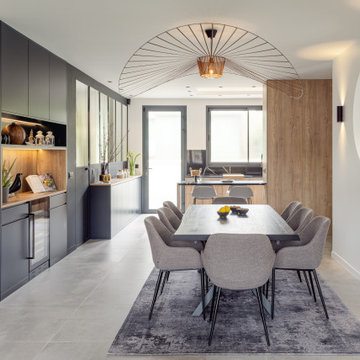
Cette photo montre une grande salle à manger tendance avec un mur blanc, un sol en carrelage de céramique, aucune cheminée et un sol gris.
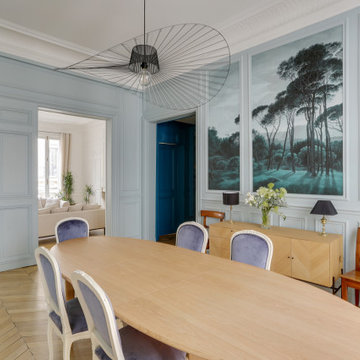
Cette image montre une grande salle à manger fermée avec un mur vert, parquet clair et un sol marron.

Modern Dining Room in an open floor plan, sits between the Living Room, Kitchen and Backyard Patio. The modern electric fireplace wall is finished in distressed grey plaster. Modern Dining Room Furniture in Black and white is paired with a sculptural glass chandelier. Floor to ceiling windows and modern sliding glass doors expand the living space to the outdoors.

This mid century modern home boasted irreplaceable features including original wood cabinets, wood ceiling, and a wall of floor to ceiling windows. C&R developed a design that incorporated the existing details with additional custom cabinets that matched perfectly. A new lighting plan, quartz counter tops, plumbing fixtures, tile backsplash and floors, and new appliances transformed this kitchen while retaining all the mid century flavor.

Idée de décoration pour une grande salle à manger champêtre avec parquet clair, un mur blanc et une cheminée standard.

The Mazama house is located in the Methow Valley of Washington State, a secluded mountain valley on the eastern edge of the North Cascades, about 200 miles northeast of Seattle.
The house has been carefully placed in a copse of trees at the easterly end of a large meadow. Two major building volumes indicate the house organization. A grounded 2-story bedroom wing anchors a raised living pavilion that is lifted off the ground by a series of exposed steel columns. Seen from the access road, the large meadow in front of the house continues right under the main living space, making the living pavilion into a kind of bridge structure spanning over the meadow grass, with the house touching the ground lightly on six steel columns. The raised floor level provides enhanced views as well as keeping the main living level well above the 3-4 feet of winter snow accumulation that is typical for the upper Methow Valley.
To further emphasize the idea of lightness, the exposed wood structure of the living pavilion roof changes pitch along its length, so the roof warps upward at each end. The interior exposed wood beams appear like an unfolding fan as the roof pitch changes. The main interior bearing columns are steel with a tapered “V”-shape, recalling the lightness of a dancer.
The house reflects the continuing FINNE investigation into the idea of crafted modernism, with cast bronze inserts at the front door, variegated laser-cut steel railing panels, a curvilinear cast-glass kitchen counter, waterjet-cut aluminum light fixtures, and many custom furniture pieces. The house interior has been designed to be completely integral with the exterior. The living pavilion contains more than twelve pieces of custom furniture and lighting, creating a totality of the designed environment that recalls the idea of Gesamtkunstverk, as seen in the work of Josef Hoffman and the Viennese Secessionist movement in the early 20th century.
The house has been designed from the start as a sustainable structure, with 40% higher insulation values than required by code, radiant concrete slab heating, efficient natural ventilation, large amounts of natural lighting, water-conserving plumbing fixtures, and locally sourced materials. Windows have high-performance LowE insulated glazing and are equipped with concealed shades. A radiant hydronic heat system with exposed concrete floors allows lower operating temperatures and higher occupant comfort levels. The concrete slabs conserve heat and provide great warmth and comfort for the feet.
Deep roof overhangs, built-in shades and high operating clerestory windows are used to reduce heat gain in summer months. During the winter, the lower sun angle is able to penetrate into living spaces and passively warm the exposed concrete floor. Low VOC paints and stains have been used throughout the house. The high level of craft evident in the house reflects another key principle of sustainable design: build it well and make it last for many years!
Photo by Benjamin Benschneider

Dining room and main hallway. Modern fireplace wall has herringbone tile pattern and custom wood shelving. The main hall has custom wood trusses that bring the feel of the 16' tall ceilings down to earth. The steel dining table is 4' x 10' and was built specially for the space.

Idée de décoration pour une grande salle à manger design fermée avec un mur blanc et un sol gris.

This bright dining room features a monumental wooden dining table with green leather dining chairs with black legs. The wall is covered in green grass cloth wallpaper. Close up photographs of wood sections create a dramatic artistic focal point on the dining area wall. Wooden accents throughout.

Cette image montre une grande salle à manger ouverte sur le salon chalet avec un sol en bois brun, un manteau de cheminée en pierre, un sol marron, une cheminée d'angle et éclairage.

Peter Rymwid
Exemple d'une grande salle à manger chic fermée avec un mur bleu, parquet foncé et aucune cheminée.
Exemple d'une grande salle à manger chic fermée avec un mur bleu, parquet foncé et aucune cheminée.

Sala da pranzo: sulla destra ribassamento soffitto per zona ingresso e scala che porta al piano superiore: pareti verdi e marmo verde alpi a pavimento. Frontalmente la zona pranzo con armadio in legno noce canaletto cannettato. Pavimento in parquet rovere naturale posato a spina ungherese. Mobile a destra sempre in noce con rivestimento in marmo marquinia e camino.
A sinistra porte scorrevoli per accedere a diverse camere oltre che da corridoio

Idées déco pour une grande salle à manger campagne fermée avec un mur gris, un sol en bois brun, un sol marron, un plafond à caissons et boiseries.
Idées déco de grandes salles à manger
5