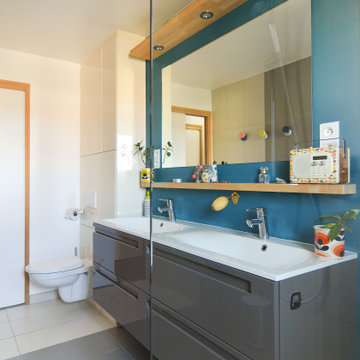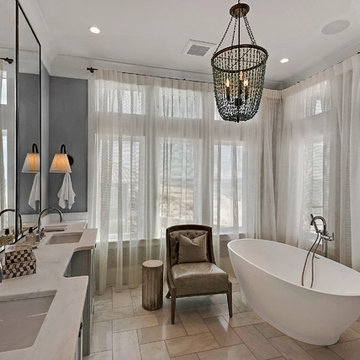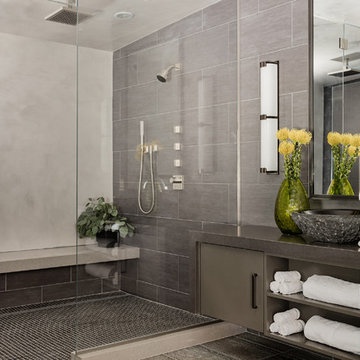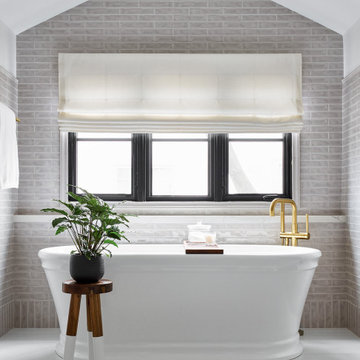Idées déco de grandes salles de bain avec des portes de placard grises
Trier par :
Budget
Trier par:Populaires du jour
1 - 20 sur 17 428 photos
1 sur 3

– Objet des travaux :
Repenser l’intégralité de la salle de bain existante en remplaçant la baignoire par une douche à l’italienne ainsi qu’en ajoutant un sanitaire.
– Les solutions apportées :
L’espace douche a été déplacé au fond de la salle de bain afin de facilité la circulation dans cette espace.
L’intégration d’une porte à galandage a permis un gain de place non négligeable et nécessaire à l’intégration du sanitaire. Ce dernier a été intégré dans une colonne de rangement afin d’optimiser l’espace.
Le choix d’un meuble à double vasque a également permis d’améliorer la fonctionnalité de cette pièce pour cette famille de 4 personnes.

Emerald Coast Real Estate Photography
Cette photo montre une grande salle de bain bord de mer avec une baignoire indépendante, un lavabo encastré, un placard à porte shaker, des portes de placard grises, un sol en carrelage de porcelaine et un plan de toilette en marbre.
Cette photo montre une grande salle de bain bord de mer avec une baignoire indépendante, un lavabo encastré, un placard à porte shaker, des portes de placard grises, un sol en carrelage de porcelaine et un plan de toilette en marbre.

Marisa Vitale Photography
www.marisavitale.com
Cette image montre une grande salle de bain principale rustique avec un placard avec porte à panneau encastré, des portes de placard grises, une baignoire posée, une douche ouverte, un carrelage gris, des carreaux de céramique, un mur blanc, un sol blanc et aucune cabine.
Cette image montre une grande salle de bain principale rustique avec un placard avec porte à panneau encastré, des portes de placard grises, une baignoire posée, une douche ouverte, un carrelage gris, des carreaux de céramique, un mur blanc, un sol blanc et aucune cabine.

Chipper Hatter Architectural Photography
Cette photo montre une grande salle de bain principale chic avec un placard à porte plane, des portes de placard grises, une baignoire indépendante, une douche à l'italienne, WC séparés, un carrelage gris, des carreaux de céramique, un mur gris, un sol en carrelage de porcelaine, un lavabo encastré, un plan de toilette en quartz modifié, un sol gris et une cabine de douche à porte battante.
Cette photo montre une grande salle de bain principale chic avec un placard à porte plane, des portes de placard grises, une baignoire indépendante, une douche à l'italienne, WC séparés, un carrelage gris, des carreaux de céramique, un mur gris, un sol en carrelage de porcelaine, un lavabo encastré, un plan de toilette en quartz modifié, un sol gris et une cabine de douche à porte battante.

Devon Grace Interiors designed a luxurious primary bathroom that features a grey double vanity with shaker style cabinetry doors. Ceramic wall tile, quartz countertops and backsplash, and brass wall-mounted faucets add natural textures and warmth to the space.

This project was not only full of many bathrooms but also many different aesthetics. The goals were fourfold, create a new master suite, update the basement bath, add a new powder bath and my favorite, make them all completely different aesthetics.
Primary Bath-This was originally a small 60SF full bath sandwiched in between closets and walls of built-in cabinetry that blossomed into a 130SF, five-piece primary suite. This room was to be focused on a transitional aesthetic that would be adorned with Calcutta gold marble, gold fixtures and matte black geometric tile arrangements.
Powder Bath-A new addition to the home leans more on the traditional side of the transitional movement using moody blues and greens accented with brass. A fun play was the asymmetry of the 3-light sconce brings the aesthetic more to the modern side of transitional. My favorite element in the space, however, is the green, pink black and white deco tile on the floor whose colors are reflected in the details of the Australian wallpaper.
Hall Bath-Looking to touch on the home's 70's roots, we went for a mid-mod fresh update. Black Calcutta floors, linear-stacked porcelain tile, mixed woods and strong black and white accents. The green tile may be the star but the matte white ribbed tiles in the shower and behind the vanity are the true unsung heroes.

Master bath remodel in Mansfield Tx. Architecture, Design & Construction by USI Design & Remodeling.
Réalisation d'une grande salle de bain principale tradition avec un sol en marbre, un placard avec porte à panneau encastré, des portes de placard grises, un carrelage gris, un mur gris, un lavabo encastré, un sol gris, un plan de toilette gris, meuble double vasque et meuble-lavabo encastré.
Réalisation d'une grande salle de bain principale tradition avec un sol en marbre, un placard avec porte à panneau encastré, des portes de placard grises, un carrelage gris, un mur gris, un lavabo encastré, un sol gris, un plan de toilette gris, meuble double vasque et meuble-lavabo encastré.

We were so delighted to be able to bring to life our fresh take and new renovation on a picturesque bathroom. A scene of symmetry, quite pleasing to the eye, the counter and sink area was cultivated to be a clean space, with hidden storage on the side of each elongated mirror, and a center section with seating for getting ready each day. It is highlighted by the shiny silver elements of the hardware and sink fixtures that enhance the sleek lines and look of this vanity area. Lit by a thin elegant sconce and decorated in a pathway of stunning tile mosaic this is the focal point of the master bathroom. Following the tile paths further into the bathroom brings one to the large glass shower, with its own intricate tile detailing within leading up the walls to the waterfall feature. Equipped with everything from shower seating and a towel heater, to a secluded toilet area able to be hidden by a pocket door, this master bathroom is impeccably furnished. Each element contributes to the remarkably classic simplicity of this master bathroom design, making it truly a breath of fresh air.
Custom designed by Hartley and Hill Design. All materials and furnishings in this space are available through Hartley and Hill Design. www.hartleyandhilldesign.com 888-639-0639

Réalisation d'une grande salle de bain principale tradition avec un placard avec porte à panneau encastré, des portes de placard grises, une baignoire posée, une douche double, WC séparés, un carrelage blanc, du carrelage en marbre, un mur gris, un sol en marbre, un lavabo encastré, un plan de toilette en quartz modifié, un sol blanc, une cabine de douche à porte battante, un plan de toilette blanc, un banc de douche, meuble double vasque, meuble-lavabo encastré et du papier peint.

Playing off the grey subway tile in this bathroom, the herringbone-patterned thin brick adds sumptuous texture to the floor.
DESIGN
High Street Homes
PHOTOS
Jen Morley Burner
Tile Shown: Glazed Thin Brick in Silk, 2x6 in Driftwood, 3" Hexagon in Iron Ore

Photo Credit: Tiffany Ringwald
GC: Ekren Construction
Idée de décoration pour une grande salle de bain principale tradition avec un placard à porte shaker, des portes de placard grises, une douche d'angle, WC séparés, un carrelage blanc, des carreaux de porcelaine, un mur blanc, un sol en carrelage de porcelaine, un lavabo encastré, un plan de toilette en marbre, un sol beige, une cabine de douche à porte battante et un plan de toilette gris.
Idée de décoration pour une grande salle de bain principale tradition avec un placard à porte shaker, des portes de placard grises, une douche d'angle, WC séparés, un carrelage blanc, des carreaux de porcelaine, un mur blanc, un sol en carrelage de porcelaine, un lavabo encastré, un plan de toilette en marbre, un sol beige, une cabine de douche à porte battante et un plan de toilette gris.

Snowberry Lane Photography
Réalisation d'une grande douche en alcôve principale marine avec des portes de placard grises, une baignoire indépendante, un carrelage vert, un sol en carrelage de porcelaine, une vasque, un plan de toilette en quartz modifié, un sol gris, une cabine de douche à porte battante, un plan de toilette blanc, un placard à porte shaker, un carrelage métro et un mur vert.
Réalisation d'une grande douche en alcôve principale marine avec des portes de placard grises, une baignoire indépendante, un carrelage vert, un sol en carrelage de porcelaine, une vasque, un plan de toilette en quartz modifié, un sol gris, une cabine de douche à porte battante, un plan de toilette blanc, un placard à porte shaker, un carrelage métro et un mur vert.

Luxury spa bath
Idée de décoration pour une grande salle de bain principale tradition avec des portes de placard grises, une baignoire indépendante, un espace douche bain, WC séparés, un carrelage gris, du carrelage en marbre, un mur blanc, un sol en marbre, un lavabo encastré, un plan de toilette en quartz modifié, un sol gris, une cabine de douche à porte battante, un plan de toilette blanc et un placard avec porte à panneau encastré.
Idée de décoration pour une grande salle de bain principale tradition avec des portes de placard grises, une baignoire indépendante, un espace douche bain, WC séparés, un carrelage gris, du carrelage en marbre, un mur blanc, un sol en marbre, un lavabo encastré, un plan de toilette en quartz modifié, un sol gris, une cabine de douche à porte battante, un plan de toilette blanc et un placard avec porte à panneau encastré.

Idées déco pour une grande salle de bain classique avec un placard avec porte à panneau encastré, des portes de placard grises, une douche à l'italienne, un carrelage gris, du carrelage en marbre, un mur blanc, un sol en marbre, un lavabo encastré, un plan de toilette en marbre, un sol gris, une cabine de douche à porte battante et un plan de toilette gris.

Réalisation d'une grande salle de bain principale design avec un placard à porte plane, des portes de placard grises, une baignoire encastrée, une douche ouverte, WC à poser, un mur gris, un sol en carrelage de porcelaine, un lavabo encastré, un plan de toilette en quartz modifié, un sol gris, aucune cabine et un plan de toilette gris.

Idées déco pour une grande salle de bain principale classique avec une douche d'angle, WC séparés, un carrelage blanc, un carrelage métro, un mur blanc, un sol gris, un sol en marbre, un lavabo de ferme, des portes de placard grises et un plan de toilette en marbre.

Photography by Michael J. Lee
Aménagement d'une grande douche en alcôve principale contemporaine avec un placard à porte plane, des portes de placard grises, un carrelage gris, des carreaux de porcelaine, un mur gris, un sol en travertin, une vasque, un plan de toilette en quartz modifié et une cabine de douche à porte battante.
Aménagement d'une grande douche en alcôve principale contemporaine avec un placard à porte plane, des portes de placard grises, un carrelage gris, des carreaux de porcelaine, un mur gris, un sol en travertin, une vasque, un plan de toilette en quartz modifié et une cabine de douche à porte battante.

Jeff McNamara Photography
Idées déco pour une grande douche en alcôve principale classique avec des portes de placard grises, une baignoire indépendante, un carrelage blanc, un carrelage de pierre, un mur blanc, un sol en marbre, un lavabo encastré, un plan de toilette en marbre et un placard à porte plane.
Idées déco pour une grande douche en alcôve principale classique avec des portes de placard grises, une baignoire indépendante, un carrelage blanc, un carrelage de pierre, un mur blanc, un sol en marbre, un lavabo encastré, un plan de toilette en marbre et un placard à porte plane.

Ansel Olson
Inspiration pour une grande salle de bain principale traditionnelle avec un lavabo encastré, un placard à porte shaker, un plan de toilette en stéatite, un sol en ardoise et des portes de placard grises.
Inspiration pour une grande salle de bain principale traditionnelle avec un lavabo encastré, un placard à porte shaker, un plan de toilette en stéatite, un sol en ardoise et des portes de placard grises.

Devon Grace Interiors designed a luxurious primary bathroom with a freestanding tub as the focal point. DGI surrounded the tub with a ceramic, handmade-look tile that has a subtle variation and texture. Then we completed the design with a custom roman shade and brass tub filler.
Idées déco de grandes salles de bain avec des portes de placard grises
1