Idées déco de grandes salles de bain avec un plan de toilette en onyx
Trier par :
Budget
Trier par:Populaires du jour
121 - 140 sur 799 photos
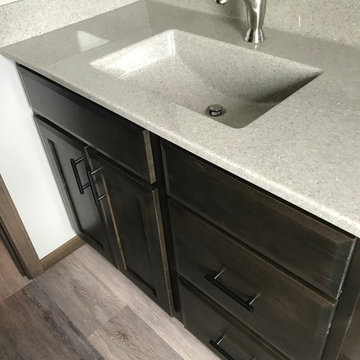
Cabinetry: RD Henry Alder Wood with "River Rock" Stain
Countertop: Onyx Collection "Dorian"
Hardware: Top Knobs Lynwood Collection in Ash Gray
Faucet: Delta Linden
Lighting: Kitchler "Barrington"
Tub: Jason International Microsilk/Whirlpool Combination
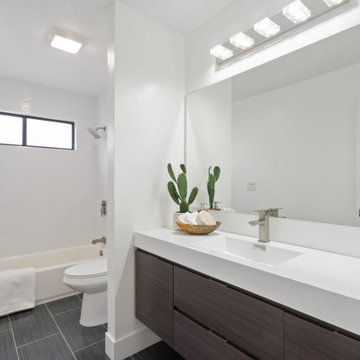
Inspiration pour une grande salle de bain principale minimaliste en bois foncé avec un placard à porte plane, une baignoire en alcôve, un combiné douche/baignoire, WC séparés, un carrelage blanc, un mur blanc, un sol en vinyl, un lavabo intégré, un plan de toilette en onyx, un sol gris, un plan de toilette blanc, meuble simple vasque et meuble-lavabo suspendu.
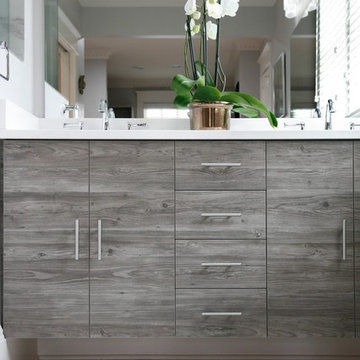
Aménagement d'une grande salle de bain principale contemporaine avec un placard à porte plane, des portes de placard noires, un carrelage blanc, un carrelage en pâte de verre, un plan de toilette en onyx et un plan de toilette blanc.
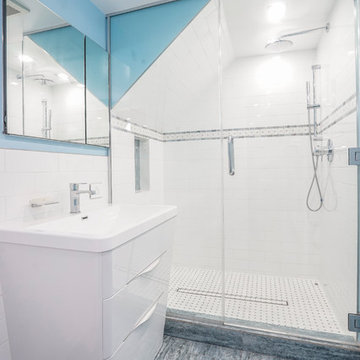
It's easy to see that the entire bathroom interior literally sparkles. White prevails in the bathroom. This color is harmoniously complemented by blue, traditionally associated with water.
With a small amount of household appliances and furniture pieces, the bathroom looks spacious. In addition, a few elegant lamps build in the ceiling also heighten a sense of space, freedom, cleanliness, warmth, and comfort.
Try to radically change the interior design of your bathroom with our top designers and appreciate the quality of their work!
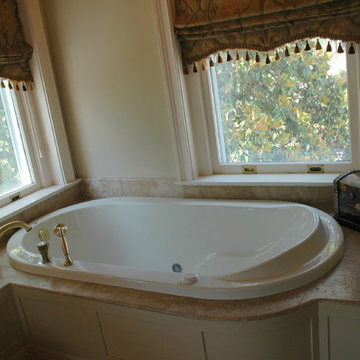
Exquisite spa tub with travertine top. The surround is bent wood with recessed panels.
Cette image montre une grande salle de bain principale traditionnelle avec des portes de placard blanches, une baignoire posée, un carrelage beige, un lavabo encastré, un plan de toilette en onyx, un placard en trompe-l'oeil, une douche ouverte, WC à poser, du carrelage en marbre, un mur vert, un sol en marbre, un sol beige, une cabine de douche à porte battante, un plan de toilette rouge, des toilettes cachées, meuble simple vasque, meuble-lavabo sur pied, un plafond à caissons et boiseries.
Cette image montre une grande salle de bain principale traditionnelle avec des portes de placard blanches, une baignoire posée, un carrelage beige, un lavabo encastré, un plan de toilette en onyx, un placard en trompe-l'oeil, une douche ouverte, WC à poser, du carrelage en marbre, un mur vert, un sol en marbre, un sol beige, une cabine de douche à porte battante, un plan de toilette rouge, des toilettes cachées, meuble simple vasque, meuble-lavabo sur pied, un plafond à caissons et boiseries.
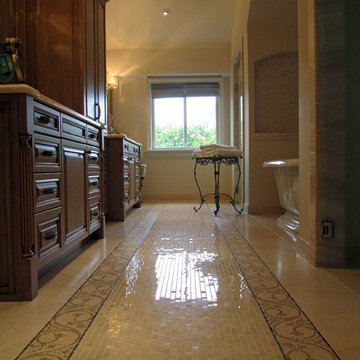
Geoff Okarma
Aménagement d'une grande douche en alcôve principale classique en bois foncé avec un placard avec porte à panneau surélevé, une baignoire indépendante, WC à poser, un carrelage beige, des carreaux de porcelaine, un mur beige, un sol en carrelage de porcelaine, un lavabo encastré et un plan de toilette en onyx.
Aménagement d'une grande douche en alcôve principale classique en bois foncé avec un placard avec porte à panneau surélevé, une baignoire indépendante, WC à poser, un carrelage beige, des carreaux de porcelaine, un mur beige, un sol en carrelage de porcelaine, un lavabo encastré et un plan de toilette en onyx.
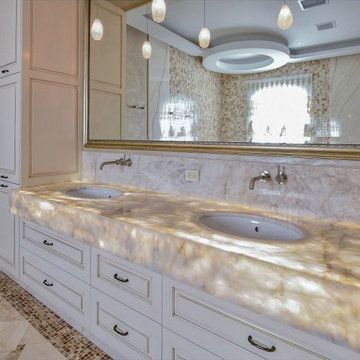
Idée de décoration pour une grande douche en alcôve principale méditerranéenne avec un placard avec porte à panneau surélevé, des portes de placard blanches, un bain bouillonnant, un bidet, un carrelage beige, mosaïque, un mur beige, un sol en carrelage de terre cuite, un lavabo encastré, un plan de toilette en onyx, un sol beige, aucune cabine et un plan de toilette blanc.
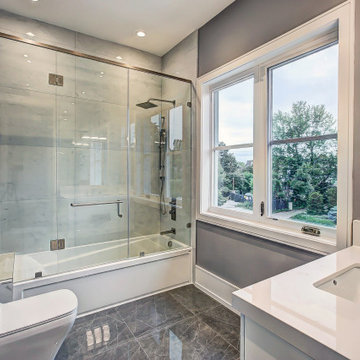
Master Bathroom View
Inspiration pour une grande salle de bain principale avec un placard en trompe-l'oeil, des portes de placard grises, une baignoire en alcôve, une douche ouverte, WC à poser, un carrelage blanc, des carreaux de céramique, un mur gris, un sol en carrelage de céramique, un lavabo suspendu, un plan de toilette en onyx, un sol gris, une cabine de douche à porte coulissante, un plan de toilette blanc, des toilettes cachées, meuble simple vasque, meuble-lavabo encastré, un plafond décaissé et du papier peint.
Inspiration pour une grande salle de bain principale avec un placard en trompe-l'oeil, des portes de placard grises, une baignoire en alcôve, une douche ouverte, WC à poser, un carrelage blanc, des carreaux de céramique, un mur gris, un sol en carrelage de céramique, un lavabo suspendu, un plan de toilette en onyx, un sol gris, une cabine de douche à porte coulissante, un plan de toilette blanc, des toilettes cachées, meuble simple vasque, meuble-lavabo encastré, un plafond décaissé et du papier peint.
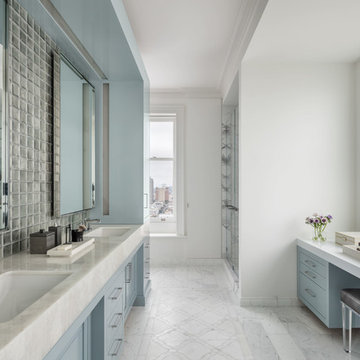
Blake Marvin Photography
Cette image montre une grande douche en alcôve principale traditionnelle avec un placard avec porte à panneau encastré, des portes de placard grises, un carrelage gris, un carrelage en pâte de verre, un sol en marbre, un lavabo encastré, un plan de toilette en onyx, un sol multicolore et une cabine de douche à porte battante.
Cette image montre une grande douche en alcôve principale traditionnelle avec un placard avec porte à panneau encastré, des portes de placard grises, un carrelage gris, un carrelage en pâte de verre, un sol en marbre, un lavabo encastré, un plan de toilette en onyx, un sol multicolore et une cabine de douche à porte battante.
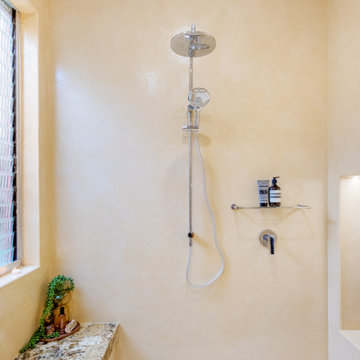
Réalisation d'une grande salle de bain principale méditerranéenne avec une baignoire indépendante, un espace douche bain, un bidet, un mur beige, sol en béton ciré, une vasque, un plan de toilette en onyx, un sol beige, aucune cabine, un plan de toilette multicolore, un banc de douche, meuble simple vasque et meuble-lavabo suspendu.
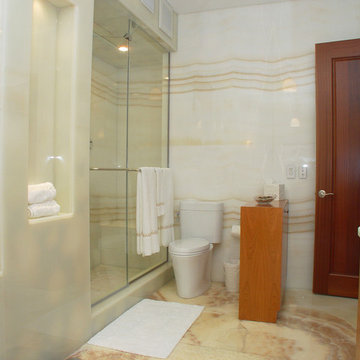
An other Magnificent Interior design in Miami by J Design Group.
From our initial meeting, Ms. Corridor had the ability to catch my vision and quickly paint a picture for me of the new interior design for my three bedrooms, 2 ½ baths, and 3,000 sq. ft. penthouse apartment. Regardless of the complexity of the design, her details were always clear and concise. She handled our project with the greatest of integrity and loyalty. The craftsmanship and quality of our furniture, flooring, and cabinetry was superb.
The uniqueness of the final interior design confirms Ms. Jennifer Corredor’s tremendous talent, education, and experience she attains to manifest her miraculous designs with and impressive turnaround time. Her ability to lead and give insight as needed from a construction phase not originally in the scope of the project was impeccable. Finally, Ms. Jennifer Corredor’s ability to convey and interpret the interior design budge far exceeded my highest expectations leaving me with the utmost satisfaction of our project.
Ms. Jennifer Corredor has made me so pleased with the delivery of her interior design work as well as her keen ability to work with tight schedules, various personalities, and still maintain the highest degree of motivation and enthusiasm. I have already given her as a recommended interior designer to my friends, family, and colleagues as the Interior Designer to hire: Not only in Florida, but in my home state of New York as well.
S S
Bal Harbour – Miami.
Thanks for your interest in our Contemporary Interior Design projects and if you have any question please do not hesitate to ask us.
225 Malaga Ave.
Coral Gable, FL 33134
http://www.JDesignGroup.com
305.444.4611
"Miami modern"
“Contemporary Interior Designers”
“Modern Interior Designers”
“Coco Plum Interior Designers”
“Sunny Isles Interior Designers”
“Pinecrest Interior Designers”
"J Design Group interiors"
"South Florida designers"
“Best Miami Designers”
"Miami interiors"
"Miami decor"
“Miami Beach Designers”
“Best Miami Interior Designers”
“Miami Beach Interiors”
“Luxurious Design in Miami”
"Top designers"
"Deco Miami"
"Luxury interiors"
“Miami Beach Luxury Interiors”
“Miami Interior Design”
“Miami Interior Design Firms”
"Beach front"
“Top Interior Designers”
"top decor"
“Top Miami Decorators”
"Miami luxury condos"
"modern interiors"
"Modern”
"Pent house design"
"white interiors"
“Top Miami Interior Decorators”
“Top Miami Interior Designers”
“Modern Designers in Miami”
http://www.JDesignGroup.com
305.444.4611
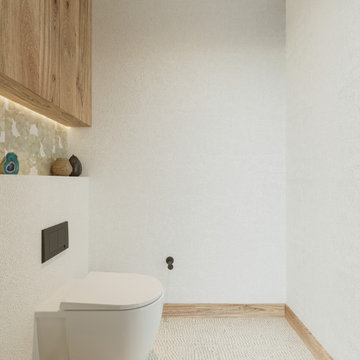
A bespoke bathroom designed to meld into the vast greenery of the outdoors. White oak cabinetry, onyx countertops, and backsplash, custom black metal mirrors and textured natural stone floors. The water closet features wallpaper from Kale Tree shop.
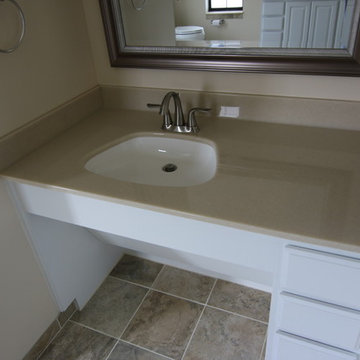
A tired and leaking cultured marble shower was transformed into a expanded low threshold walk in shower with adjoining wheelchair accessible roll under vanity for this aging in place customer.
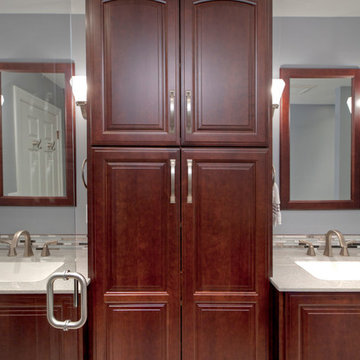
This spacious Creve Coeur, MO master bathroom maximizes storage, creates zones for different activities for two people to use at one time, bathroom remodel, master bath remodeland adds furniture-like cherry cabinetry by Wellborn Cabinets for a rich feel. All accessories are from the Moen Felicity collection. Cabinet pulls are from the Amerock Candler collection in satin nickel. Featuring a Kohler Parity tub and comfort-height toilet. The glass tile border is Endeavor by Daltile. The walk-in shower with bench seating has an onyx surround in Winter. The wall color is Sherwin-Williams Knitting Needles. Photo by Toby Weiss for Mosby Building Arts.
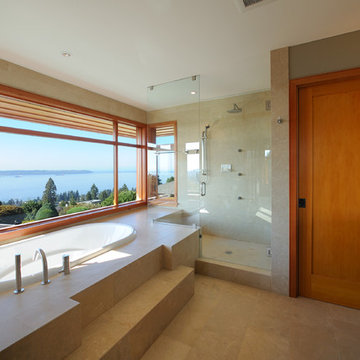
Michael Sherman
Idées déco pour une grande salle de bain principale contemporaine en bois foncé avec un placard à porte plane, un plan de toilette en onyx, une baignoire posée, une douche ouverte, un sol en carrelage de porcelaine, un mur gris, un lavabo encastré, un sol gris et une cabine de douche à porte battante.
Idées déco pour une grande salle de bain principale contemporaine en bois foncé avec un placard à porte plane, un plan de toilette en onyx, une baignoire posée, une douche ouverte, un sol en carrelage de porcelaine, un mur gris, un lavabo encastré, un sol gris et une cabine de douche à porte battante.
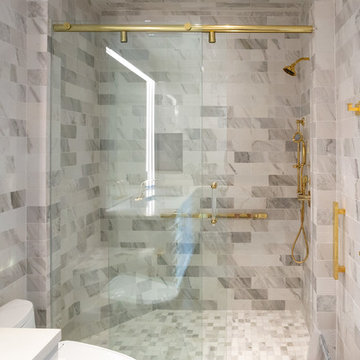
Neolith shower and floor custom marble and brass inlaid floor
Exemple d'une grande salle de bain principale tendance avec un placard en trompe-l'oeil, des portes de placard grises, une baignoire encastrée, une douche à l'italienne, WC à poser, un carrelage gris, des carreaux de porcelaine, un mur bleu, un sol en carrelage de porcelaine, un lavabo encastré, un plan de toilette en onyx, un sol bleu, une cabine de douche à porte battante et un plan de toilette multicolore.
Exemple d'une grande salle de bain principale tendance avec un placard en trompe-l'oeil, des portes de placard grises, une baignoire encastrée, une douche à l'italienne, WC à poser, un carrelage gris, des carreaux de porcelaine, un mur bleu, un sol en carrelage de porcelaine, un lavabo encastré, un plan de toilette en onyx, un sol bleu, une cabine de douche à porte battante et un plan de toilette multicolore.
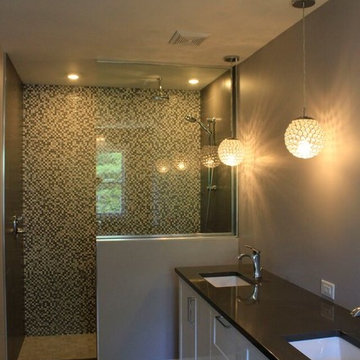
Cette image montre une grande douche en alcôve principale traditionnelle avec un lavabo encastré, un placard à porte shaker, des portes de placard grises, un plan de toilette en onyx, un carrelage multicolore, un mur gris et un sol en bois brun.
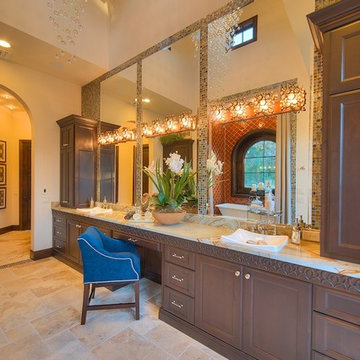
MSAOFSA.COM
Inspiration pour une grande salle de bain principale méditerranéenne avec un lavabo posé, un placard avec porte à panneau encastré, des portes de placard marrons, une baignoire indépendante, un carrelage orange, des carreaux de céramique, un mur beige, un sol en travertin, un plan de toilette en onyx et un sol beige.
Inspiration pour une grande salle de bain principale méditerranéenne avec un lavabo posé, un placard avec porte à panneau encastré, des portes de placard marrons, une baignoire indépendante, un carrelage orange, des carreaux de céramique, un mur beige, un sol en travertin, un plan de toilette en onyx et un sol beige.
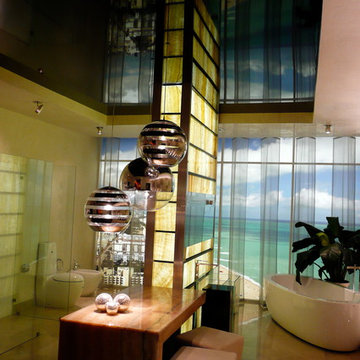
No matter the size of the room, the height of the ceiling or the style: Stretch ceilings fit in any décor: Contemporary, Traditional. HTC’s stretch ceilings bring volume and harmony to any rooms with always the same wow effect.
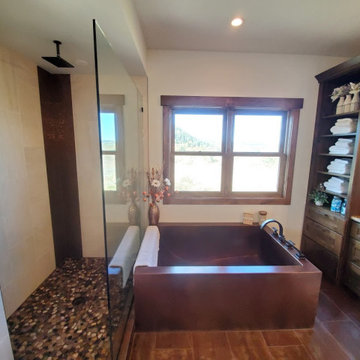
Idées déco pour une grande salle de bain principale montagne en bois foncé avec un placard en trompe-l'oeil, une baignoire posée, une douche d'angle, WC séparés, un carrelage beige, des carreaux de céramique, un mur blanc, parquet foncé, un lavabo encastré, un plan de toilette en onyx, un sol marron, aucune cabine et un plan de toilette noir.
Idées déco de grandes salles de bain avec un plan de toilette en onyx
7