Idées déco de grandes salles de bain avec un plan vasque
Trier par :
Budget
Trier par:Populaires du jour
1 - 20 sur 2 596 photos
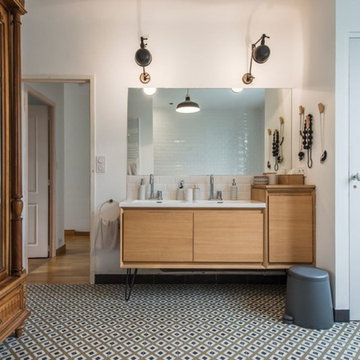
Jours & Nuits © 2018 Houzz
Réalisation d'une grande salle de bain principale design en bois clair avec un carrelage blanc, un carrelage métro, carreaux de ciment au sol, un plan vasque, un mur blanc, un sol multicolore, un plan de toilette blanc et un placard à porte plane.
Réalisation d'une grande salle de bain principale design en bois clair avec un carrelage blanc, un carrelage métro, carreaux de ciment au sol, un plan vasque, un mur blanc, un sol multicolore, un plan de toilette blanc et un placard à porte plane.

Une maison de maître du XIXème, entièrement rénovée, aménagée et décorée pour démarrer une nouvelle vie. Le RDC est repensé avec de nouveaux espaces de vie et une belle cuisine ouverte ainsi qu’un bureau indépendant. Aux étages, six chambres sont aménagées et optimisées avec deux salles de bains très graphiques. Le tout en parfaite harmonie et dans un style naturellement chic.

Cette image montre une grande salle de bain principale design en bois clair avec un placard à porte plane, une baignoire indépendante, une douche d'angle, un mur noir, un sol en carrelage de céramique, un plan vasque, un plan de toilette en bois, un sol gris, aucune cabine et un plan de toilette marron.
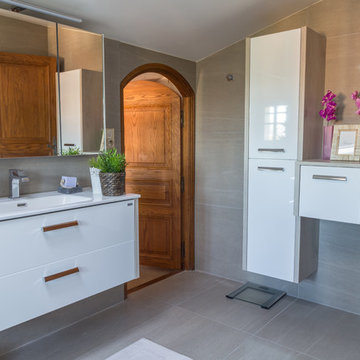
Meuble suspendu 2 tiroirs L100 CM plan céramique , armoire de toilette , applique LED , colonnes suspendues et bloc de rangement coordonnés
Aménagement d'une grande salle de bain principale méditerranéenne avec des portes de placard blanches, un carrelage beige, un mur beige, carreaux de ciment au sol, un sol beige, une cabine de douche à porte coulissante, un plan de toilette blanc, un placard à porte plane et un plan vasque.
Aménagement d'une grande salle de bain principale méditerranéenne avec des portes de placard blanches, un carrelage beige, un mur beige, carreaux de ciment au sol, un sol beige, une cabine de douche à porte coulissante, un plan de toilette blanc, un placard à porte plane et un plan vasque.

Inspiration pour une grande salle de bain principale et grise et blanche traditionnelle avec des portes de placard grises, une baignoire posée, une douche ouverte, WC à poser, un carrelage gris, des carreaux de porcelaine, un mur gris, un sol en carrelage de céramique, un plan vasque, un plan de toilette en marbre, un placard à porte shaker, un sol multicolore et une cabine de douche à porte battante.

Idées déco pour une grande salle de bain grise et blanche contemporaine pour enfant avec un placard sans porte, des portes de placard oranges, une baignoire indépendante, une douche ouverte, WC suspendus, un carrelage orange, des carreaux de céramique, un mur blanc, un sol en carrelage de porcelaine, un plan vasque, un plan de toilette en béton, un sol gris, aucune cabine, un plan de toilette orange, meuble simple vasque, meuble-lavabo sur pied et un plafond décaissé.

Cette photo montre une grande salle de bain principale méditerranéenne avec un placard à porte plane, des portes de placard blanches, une baignoire posée, une douche à l'italienne, WC séparés, un carrelage gris, du carrelage en marbre, un mur blanc, un sol en marbre, un plan vasque, un sol gris, une cabine de douche à porte coulissante, un plan de toilette blanc, une porte coulissante, meuble simple vasque, meuble-lavabo suspendu et poutres apparentes.

Idée de décoration pour une grande salle de bain blanche et bois design en bois clair pour enfant avec un placard à porte plane, un combiné douche/baignoire, WC suspendus, un carrelage blanc, carrelage mural, un mur blanc, un sol en carrelage de terre cuite, un plan vasque, un sol blanc, meuble simple vasque et une baignoire en alcôve.
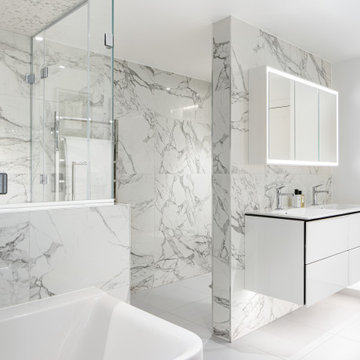
Exemple d'une grande salle de bain principale tendance avec un placard à porte plane, des portes de placard blanches, une baignoire posée, une douche à l'italienne, WC suspendus, un carrelage blanc, des carreaux de porcelaine, un mur blanc, un sol en carrelage de porcelaine, un plan vasque, un sol blanc, une cabine de douche à porte battante, des toilettes cachées, meuble double vasque et meuble-lavabo suspendu.
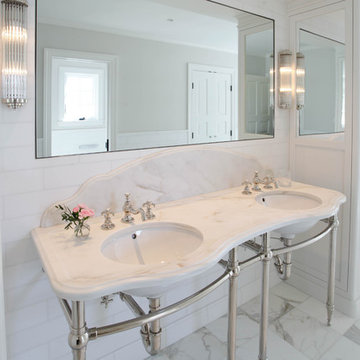
An open washstand for two in the vintage style, with curved backsplash and “dish in” recess on the countertop edges – all custom designed. The Crema Delicato marble has delicate notes of bronze to correspond to the Calacotta Gold floor. Polished nickel legs are below, with polished nickel faucets in the period style. The back wall is white Thassos marble tiles.
Photo by Mary Ellen Hendricks

Aménagement d'une grande salle de bain principale classique avec un placard sans porte, une baignoire indépendante, une douche d'angle, WC séparés, un carrelage noir et blanc, des carreaux de céramique, un mur gris, un sol en carrelage de porcelaine, un plan vasque, un sol noir, une cabine de douche à porte battante et un plan de toilette noir.
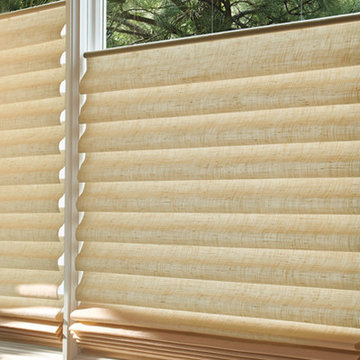
Idées déco pour une grande salle de bain principale classique avec un placard sans porte, des portes de placard blanches, un mur blanc, un plan vasque, un plan de toilette en surface solide et une baignoire indépendante.
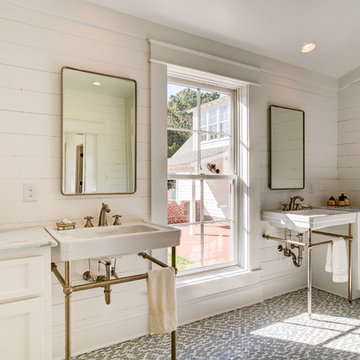
Master bathroom with clawfoot tub, chandalier, planked wood walls, farmhouse
Réalisation d'une grande salle de bain principale champêtre avec un mur blanc, un sol en carrelage de terre cuite, un plan vasque, un plan de toilette en marbre, un sol gris, un placard à porte shaker et des portes de placard blanches.
Réalisation d'une grande salle de bain principale champêtre avec un mur blanc, un sol en carrelage de terre cuite, un plan vasque, un plan de toilette en marbre, un sol gris, un placard à porte shaker et des portes de placard blanches.

Design & Build Team: Anchor Builders,
Photographer: Andrea Rugg Photography
Aménagement d'une grande salle de bain principale classique avec un placard avec porte à panneau encastré, des portes de placard blanches, une baignoire sur pieds, un sol en marbre, un plan de toilette en quartz modifié, un combiné douche/baignoire, un mur gris, un plan vasque, un carrelage de pierre et un carrelage blanc.
Aménagement d'une grande salle de bain principale classique avec un placard avec porte à panneau encastré, des portes de placard blanches, une baignoire sur pieds, un sol en marbre, un plan de toilette en quartz modifié, un combiné douche/baignoire, un mur gris, un plan vasque, un carrelage de pierre et un carrelage blanc.
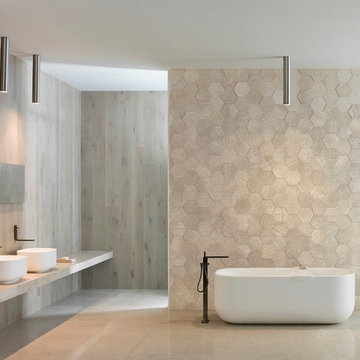
Boulevard 2D Hexagon: Exclusive to italia Ceramics in South Australia
Create an extraordinary space with our exclusive Boulevard 2D Hexagon collection. Specially designed and manufactured in Europe, these breathtakingly beautiful wall and floor tiles will bring a real freshness to any living room, bedroom, or even bathroom.
With a state-of-the-art timber look, plus the added benefits of porcelain tiles, the Boulevard collection provides a warm, calming and tranquil atmosphere
that’s both stylish and functional.

Yankee Barn Homes - One of three and on-half baths offered in the Laurel Hollow employes a period white console sink and a marble-topped soak tub.
Aménagement d'une grande douche en alcôve principale classique avec un plan vasque, un carrelage métro, un placard sans porte, une baignoire encastrée, un carrelage blanc, un mur beige et un sol en calcaire.
Aménagement d'une grande douche en alcôve principale classique avec un plan vasque, un carrelage métro, un placard sans porte, une baignoire encastrée, un carrelage blanc, un mur beige et un sol en calcaire.

Yankee Barn Homes - The use of bright whites and soft grays, combined with carrera marble accents, makes for one spectacular post and beam master bath. Note the coffered ceiling over the soak tub.

Réalisation d'une grande salle de bain principale tradition avec un plan vasque, des portes de placard grises, une baignoire encastrée, une douche d'angle, un carrelage blanc, des carreaux de porcelaine, un mur gris, un sol en marbre, un plan de toilette en marbre, un sol gris, une cabine de douche à porte battante et un plan de toilette gris.

Project Description:
Step into the embrace of nature with our latest bathroom design, "Jungle Retreat." This expansive bathroom is a harmonious fusion of luxury, functionality, and natural elements inspired by the lush greenery of the jungle.
Bespoke His and Hers Black Marble Porcelain Basins:
The focal point of the space is a his & hers bespoke black marble porcelain basin atop a 160cm double drawer basin unit crafted in Italy. The real wood veneer with fluted detailing adds a touch of sophistication and organic charm to the design.
Brushed Brass Wall-Mounted Basin Mixers:
Wall-mounted basin mixers in brushed brass with scrolled detailing on the handles provide a luxurious touch, creating a visual link to the inspiration drawn from the jungle. The juxtaposition of black marble and brushed brass adds a layer of opulence.
Jungle and Nature Inspiration:
The design draws inspiration from the jungle and nature, incorporating greens, wood elements, and stone components. The overall palette reflects the serenity and vibrancy found in natural surroundings.
Spacious Walk-In Shower:
A generously sized walk-in shower is a centrepiece, featuring tiled flooring and a rain shower. The design includes niches for toiletry storage, ensuring a clutter-free environment and adding functionality to the space.
Floating Toilet and Basin Unit:
Both the toilet and basin unit float above the floor, contributing to the contemporary and open feel of the bathroom. This design choice enhances the sense of space and allows for easy maintenance.
Natural Light and Large Window:
A large window allows ample natural light to flood the space, creating a bright and airy atmosphere. The connection with the outdoors brings an additional layer of tranquillity to the design.
Concrete Pattern Tiles in Green Tone:
Wall and floor tiles feature a concrete pattern in a calming green tone, echoing the lush foliage of the jungle. This choice not only adds visual interest but also contributes to the overall theme of nature.
Linear Wood Feature Tile Panel:
A linear wood feature tile panel, offset behind the basin unit, creates a cohesive and matching look. This detail complements the fluted front of the basin unit, harmonizing with the overall design.
"Jungle Retreat" is a testament to the seamless integration of luxury and nature, where bespoke craftsmanship meets organic inspiration. This bathroom invites you to unwind in a space that transcends the ordinary, offering a tranquil retreat within the comforts of your home.
.
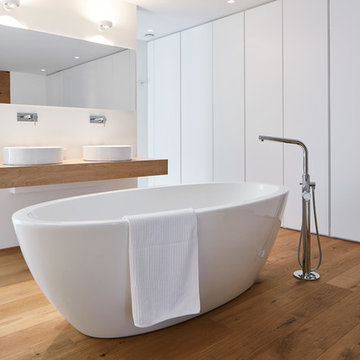
Fotografie: Matthias Schmiedel
Inspiration pour une grande salle de bain principale minimaliste avec un placard à porte plane, des portes de placard blanches, une baignoire indépendante, un plan de toilette en bois, un mur blanc, parquet clair, un sol marron et un plan vasque.
Inspiration pour une grande salle de bain principale minimaliste avec un placard à porte plane, des portes de placard blanches, une baignoire indépendante, un plan de toilette en bois, un mur blanc, parquet clair, un sol marron et un plan vasque.
Idées déco de grandes salles de bain avec un plan vasque
1