Idées déco de grandes salles de bain avec carreaux de ciment au sol
Trier par :
Budget
Trier par:Populaires du jour
1 - 20 sur 2 634 photos
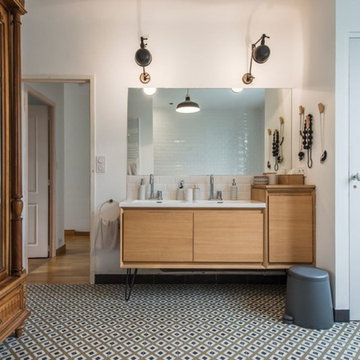
Jours & Nuits © 2018 Houzz
Réalisation d'une grande salle de bain principale design en bois clair avec un carrelage blanc, un carrelage métro, carreaux de ciment au sol, un plan vasque, un mur blanc, un sol multicolore, un plan de toilette blanc et un placard à porte plane.
Réalisation d'une grande salle de bain principale design en bois clair avec un carrelage blanc, un carrelage métro, carreaux de ciment au sol, un plan vasque, un mur blanc, un sol multicolore, un plan de toilette blanc et un placard à porte plane.

Réalisation d'une grande salle de bain design en bois brun pour enfant avec un placard à porte plane, un carrelage blanc, des carreaux de porcelaine, un mur blanc, carreaux de ciment au sol, un plan de toilette en carrelage, un plan de toilette blanc, une baignoire en alcôve, un combiné douche/baignoire, un lavabo posé, un sol beige et du carrelage bicolore.

Nos clients ont fait l'acquisition de ce 135 m² afin d'y loger leur future famille. Le couple avait une certaine vision de leur intérieur idéal : de grands espaces de vie et de nombreux rangements.
Nos équipes ont donc traduit cette vision physiquement. Ainsi, l'appartement s'ouvre sur une entrée intemporelle où se dresse un meuble Ikea et une niche boisée. Éléments parfaits pour habiller le couloir et y ranger des éléments sans l'encombrer d'éléments extérieurs.
Les pièces de vie baignent dans la lumière. Au fond, il y a la cuisine, située à la place d'une ancienne chambre. Elle détonne de par sa singularité : un look contemporain avec ses façades grises et ses finitions en laiton sur fond de papier au style anglais.
Les rangements de la cuisine s'invitent jusqu'au premier salon comme un trait d'union parfait entre les 2 pièces.
Derrière une verrière coulissante, on trouve le 2e salon, lieu de détente ultime avec sa bibliothèque-meuble télé conçue sur-mesure par nos équipes.
Enfin, les SDB sont un exemple de notre savoir-faire ! Il y a celle destinée aux enfants : spacieuse, chaleureuse avec sa baignoire ovale. Et celle des parents : compacte et aux traits plus masculins avec ses touches de noir.
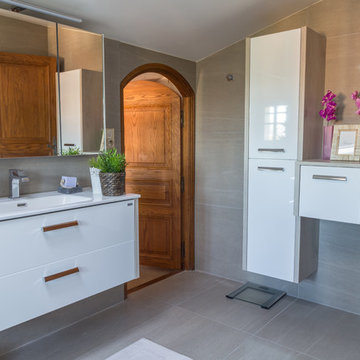
Meuble suspendu 2 tiroirs L100 CM plan céramique , armoire de toilette , applique LED , colonnes suspendues et bloc de rangement coordonnés
Aménagement d'une grande salle de bain principale méditerranéenne avec des portes de placard blanches, un carrelage beige, un mur beige, carreaux de ciment au sol, un sol beige, une cabine de douche à porte coulissante, un plan de toilette blanc, un placard à porte plane et un plan vasque.
Aménagement d'une grande salle de bain principale méditerranéenne avec des portes de placard blanches, un carrelage beige, un mur beige, carreaux de ciment au sol, un sol beige, une cabine de douche à porte coulissante, un plan de toilette blanc, un placard à porte plane et un plan vasque.

Cette image montre une grande salle de bain principale minimaliste avec un placard à porte shaker, des portes de placard beiges, une baignoire indépendante, une douche d'angle, WC à poser, un carrelage blanc, des carreaux de béton, un mur blanc, carreaux de ciment au sol, un lavabo encastré, un plan de toilette en quartz modifié, un sol gris, une cabine de douche à porte battante, un plan de toilette blanc, meuble double vasque et meuble-lavabo sur pied.

Cette photo montre une grande salle de bain principale moderne en bois brun avec un placard à porte plane, une baignoire indépendante, une douche double, un carrelage gris, du carrelage en travertin, un mur gris, carreaux de ciment au sol, une vasque, un plan de toilette en quartz modifié, un sol gris et une cabine de douche à porte battante.

Ensuite bathroom with vintage & plants
Inspiration pour une grande salle de bain principale et grise et rose design avec une baignoire sur pieds, un carrelage blanc, un carrelage métro, un mur blanc, carreaux de ciment au sol et un sol gris.
Inspiration pour une grande salle de bain principale et grise et rose design avec une baignoire sur pieds, un carrelage blanc, un carrelage métro, un mur blanc, carreaux de ciment au sol et un sol gris.

Primary Bathroom
Inspiration pour une grande salle de bain principale avec un placard avec porte à panneau surélevé, des portes de placard blanches, une baignoire indépendante, une douche double, WC séparés, un carrelage blanc, des carreaux de céramique, un mur blanc, carreaux de ciment au sol, un lavabo posé, un plan de toilette en quartz, un sol blanc, une cabine de douche à porte battante, un plan de toilette blanc, un banc de douche, meuble double vasque, meuble-lavabo encastré et un plafond voûté.
Inspiration pour une grande salle de bain principale avec un placard avec porte à panneau surélevé, des portes de placard blanches, une baignoire indépendante, une douche double, WC séparés, un carrelage blanc, des carreaux de céramique, un mur blanc, carreaux de ciment au sol, un lavabo posé, un plan de toilette en quartz, un sol blanc, une cabine de douche à porte battante, un plan de toilette blanc, un banc de douche, meuble double vasque, meuble-lavabo encastré et un plafond voûté.

The homeowners wanted a large bathroom that would transport them a world away and give them a spa experience at home. Two vanities, a water closet and a wet room steam shower are tailored to the cosmopolitan couple who lives there.

AFTER:
Modern bohemian bathroom with cement hex tiles and a carved wood vanity!
Inspiration pour une grande douche en alcôve principale bohème en bois brun avec une baignoire en alcôve, un mur gris, carreaux de ciment au sol, un plan de toilette en quartz modifié, un sol turquoise, un plan de toilette blanc, meuble double vasque et meuble-lavabo sur pied.
Inspiration pour une grande douche en alcôve principale bohème en bois brun avec une baignoire en alcôve, un mur gris, carreaux de ciment au sol, un plan de toilette en quartz modifié, un sol turquoise, un plan de toilette blanc, meuble double vasque et meuble-lavabo sur pied.
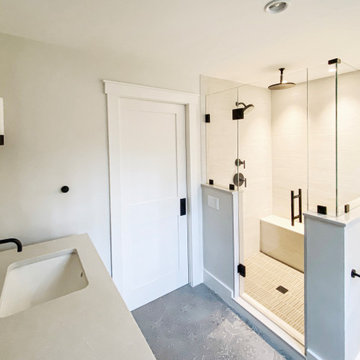
To create the master suite this home owner dreamed of, we moved a few walls, and a lot of doors and windows. Essentially half the house went under construction. Within the same footprint we created a larger master bathroom, walk in closet, and guest room while retaining the same number of bedrooms. The second room became smaller but officially became a bedroom with a closet and more functional layout. What you don’t see in the finished pictures is a new utility room that had to be built downstairs in the garage to service the new plumbing and heating.
All those black bathroom fixtures are Kohler and the tile is from Ann Sacks. The stunning grey tile is Andy Fleishman and the grout not only fills in the separations but defines the white design in the tile. This time-intensive process meant the tiles had to be sealed before install and twice after.
All the black framed windows are by Anderson Woodright series and have a classic 3 light over 0 light sashes.
The doors are true sealer panels with a classic trim, as well as thicker head casings and a top cap.
We moved the master bathroom to the side of the house where it could take advantage of the windows. In the master bathroom in addition to the ann sacks tile on the floor, some of the tile was laid out in a way that made it feel like one sheet with almost no space in between. We found more storage in the master by putting it in the knee wall and bench seat. The master shower also has a rain head as well as a regular shower head that can be used separately or together.
The second bathroom has a unique tub completely encased in grey quartz stone with a clever mitered edge to minimize grout lines. It also has a larger window to brighten up the bathroom and add some drama.
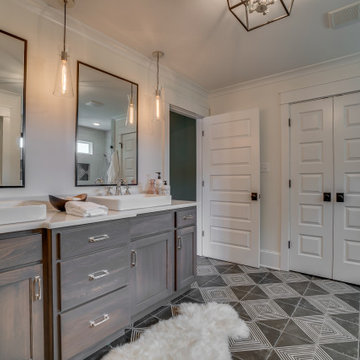
Cette photo montre une grande douche en alcôve principale nature en bois foncé avec un placard à porte plane, un carrelage blanc, des carreaux de céramique, un mur blanc, carreaux de ciment au sol, une vasque, un sol noir et une cabine de douche à porte battante.

In this project, Glenbrook Cabinetry helped to create a modern farmhouse-inspired master bathroom. First, we designed a walnut double vanity, stained with Night Forest to allow the warmth of the grain to show through. Next on the opposing wall, we designed a make-up vanity to expanded storage and counter space. We additionally crafted a complimenting linen closet in the private toilet room with custom cut-outs. Each built-in piece uses brass hardware to bring warmth and a bit of contrast to the cool tones of the cabinetry and flooring. The finishing touch is the custom shiplap wall coverings, which add a slightly rustic touch to the room.

Idée de décoration pour une grande salle de bain principale champêtre avec une baignoire indépendante, une douche d'angle, un carrelage noir et blanc, un carrelage blanc, un mur gris, un sol multicolore, une cabine de douche à porte battante, un placard avec porte à panneau encastré, des portes de placard blanches, des carreaux de céramique, carreaux de ciment au sol, une vasque et un plan de toilette blanc.

Inspiration pour une grande salle de bain principale traditionnelle en bois avec des portes de placard beiges, une baignoire indépendante, un mur blanc, un lavabo encastré, un sol multicolore, un plan de toilette gris, une douche double, un carrelage blanc, un carrelage métro, carreaux de ciment au sol, un plan de toilette en quartz modifié, une cabine de douche à porte battante, des toilettes cachées, meuble double vasque, meuble-lavabo encastré et un placard à porte plane.
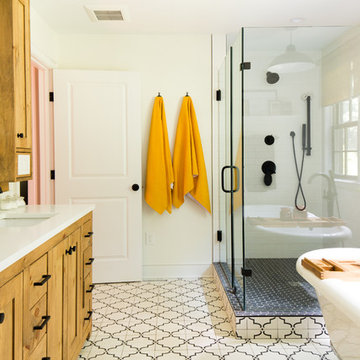
This large bathroom remodel feature a clawfoot soaking tub, a large glass enclosed walk in shower, a private water closet, large floor to ceiling linen closet and a custom reclaimed wood vanity made by Limitless Woodworking. Light fixtures and door hardware were provided by Houzz. This modern bohemian bathroom also showcases a cement tile flooring, a feature wall and simple decor to tie everything together.

Baron Construction & Remodeling Co.
Complete Master Bathroom Remodel & Design
Cette image montre une grande douche en alcôve principale minimaliste avec un placard à porte shaker, des portes de placard bleues, une baignoire indépendante, WC à poser, un carrelage multicolore, des carreaux de porcelaine, un mur blanc, carreaux de ciment au sol, un lavabo encastré, un plan de toilette en quartz modifié, un sol marron, une cabine de douche à porte battante et un plan de toilette multicolore.
Cette image montre une grande douche en alcôve principale minimaliste avec un placard à porte shaker, des portes de placard bleues, une baignoire indépendante, WC à poser, un carrelage multicolore, des carreaux de porcelaine, un mur blanc, carreaux de ciment au sol, un lavabo encastré, un plan de toilette en quartz modifié, un sol marron, une cabine de douche à porte battante et un plan de toilette multicolore.

Facelift to this bathroom included removal of an internal wall that was dividing the vanity area from the toilet \ shower area. A huge shower was constructed instead (4.5' by 6.5') the vanity was slightly moved to allow enough space for a wall mounted toilet to be constructed.
1920's hand painted concrete tiles were used for the floor to give the contrast to the modern look of the toilet and shower, black hexagon tiles for the shower pan and the interior of the shampoo niche and large white subway tiles for the shower wall.
The bench and the base of the niche are done with a 1 piece of Quartz material for a sleek and clean look.
The vanity is a furniture style with storage underneath and Carrera marble on top.
All the plumbing fixtures are by Kohler with a vibrant modern gold finish.

Organized laundry - one for whites and one for darks, makes sorting easy when it comes to wash day. Clever storage solutions in this master bath houses toiletries and linens.
Photos by Chris Veith
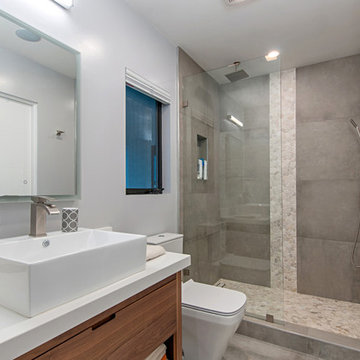
Réalisation d'une grande salle de bain principale minimaliste en bois brun avec un placard à porte plane, une baignoire indépendante, un espace douche bain, un carrelage gris, du carrelage en travertin, un mur gris, carreaux de ciment au sol, une vasque, un plan de toilette en quartz modifié, un sol gris et une cabine de douche à porte battante.
Idées déco de grandes salles de bain avec carreaux de ciment au sol
1