Idées déco de grandes salles de bain
Trier par :
Budget
Trier par:Populaires du jour
121 - 140 sur 207 641 photos

NW Architectural Photography - Dale Lang
Cette photo montre une grande salle de bain principale asiatique en bois brun avec un placard à porte plane, une douche d'angle, un carrelage multicolore, des carreaux de porcelaine, un sol en liège et un plan de toilette en quartz modifié.
Cette photo montre une grande salle de bain principale asiatique en bois brun avec un placard à porte plane, une douche d'angle, un carrelage multicolore, des carreaux de porcelaine, un sol en liège et un plan de toilette en quartz modifié.

Réalisation d'une grande salle de bain principale tradition avec une baignoire posée, une douche d'angle, un mur gris, un lavabo encastré, une cabine de douche à porte battante, un placard à porte shaker, des portes de placard blanches, un sol en carrelage de porcelaine et un plan de toilette en marbre.
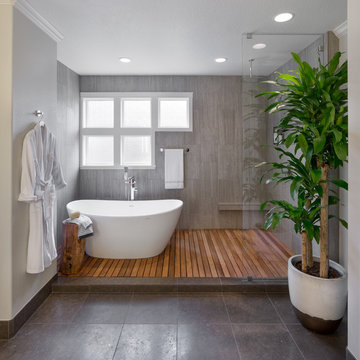
Inspiration pour une grande salle de bain principale asiatique avec une baignoire indépendante, une douche ouverte, un carrelage marron, des carreaux de céramique et un mur gris.
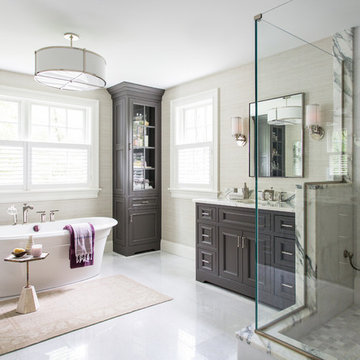
Aménagement d'une grande salle de bain principale classique avec un placard avec porte à panneau encastré, une baignoire indépendante, une douche d'angle et un lavabo encastré.
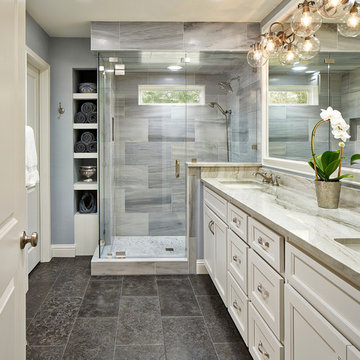
Idées déco pour une grande salle d'eau classique avec un placard avec porte à panneau encastré, des portes de placard blanches, une douche d'angle, un carrelage gris, un mur gris, un lavabo encastré, une cabine de douche à porte battante et une fenêtre.
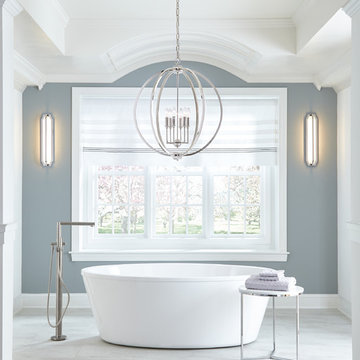
FEISS
Cette photo montre une grande salle de bain principale chic avec une baignoire indépendante, un mur bleu et un sol blanc.
Cette photo montre une grande salle de bain principale chic avec une baignoire indépendante, un mur bleu et un sol blanc.

Kristina O'Brien Photography
Cette photo montre une grande douche en alcôve principale chic en bois clair avec un placard à porte plane, une plaque de galets, un lavabo encastré, WC séparés, un mur blanc, un sol en carrelage de céramique, un carrelage gris, une baignoire encastrée et une cabine de douche à porte battante.
Cette photo montre une grande douche en alcôve principale chic en bois clair avec un placard à porte plane, une plaque de galets, un lavabo encastré, WC séparés, un mur blanc, un sol en carrelage de céramique, un carrelage gris, une baignoire encastrée et une cabine de douche à porte battante.

Bernard Andre
Cette photo montre une grande salle de bain principale tendance en bois clair avec un placard à porte plane, un mur blanc, un lavabo encastré, une cabine de douche à porte battante, un carrelage blanc, mosaïque, un sol en carrelage de porcelaine, un plan de toilette en quartz modifié, un sol gris et un plan de toilette gris.
Cette photo montre une grande salle de bain principale tendance en bois clair avec un placard à porte plane, un mur blanc, un lavabo encastré, une cabine de douche à porte battante, un carrelage blanc, mosaïque, un sol en carrelage de porcelaine, un plan de toilette en quartz modifié, un sol gris et un plan de toilette gris.
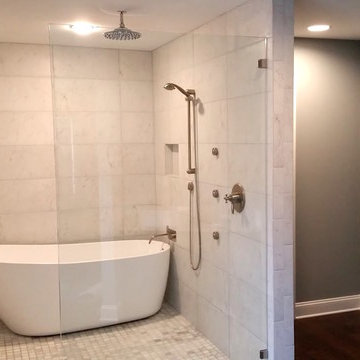
Idée de décoration pour une grande salle de bain principale design avec une baignoire indépendante, un espace douche bain, un carrelage blanc, un carrelage de pierre, un mur gris et aucune cabine.

Second to your kitchen, the bathroom is the hardest-working room in your house. When outfitting this important space, you want pieces that have stood the test of time and every item in our Antiques & Vintage collection meets that standard. From charming period light fixtures, to unique mirrors, to restored bath hardware, here are a few special touches that will help bring a little history to your home.
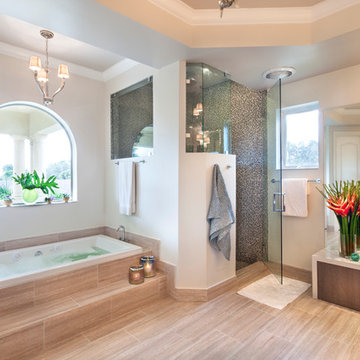
Photographer: Paul Stoppi
Cette image montre une grande salle de bain principale traditionnelle en bois foncé avec un placard à porte plane, une douche d'angle, un carrelage gris, un mur blanc, mosaïque, un sol en carrelage de porcelaine, un plan de toilette en quartz modifié, un lavabo encastré, une baignoire posée et une cabine de douche à porte battante.
Cette image montre une grande salle de bain principale traditionnelle en bois foncé avec un placard à porte plane, une douche d'angle, un carrelage gris, un mur blanc, mosaïque, un sol en carrelage de porcelaine, un plan de toilette en quartz modifié, un lavabo encastré, une baignoire posée et une cabine de douche à porte battante.
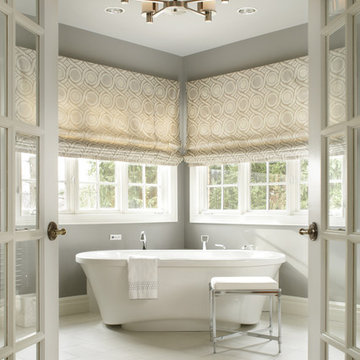
Peter Rymwid
Exemple d'une grande salle de bain principale chic avec une baignoire indépendante, un mur gris, un sol en carrelage de porcelaine, des portes de placard grises, WC à poser, un carrelage gris, des carreaux de porcelaine, un lavabo encastré et un plan de toilette en quartz modifié.
Exemple d'une grande salle de bain principale chic avec une baignoire indépendante, un mur gris, un sol en carrelage de porcelaine, des portes de placard grises, WC à poser, un carrelage gris, des carreaux de porcelaine, un lavabo encastré et un plan de toilette en quartz modifié.

Bathroom renovation of a small apartment in downtown, Manhattan.
Photos taken by Richard Cadan Photography.
Inspiration pour une grande salle de bain principale minimaliste avec un placard à porte plane, des portes de placard blanches, un combiné douche/baignoire, des dalles de pierre, un lavabo posé, une baignoire en alcôve, un mur marron, un sol en carrelage de porcelaine, un sol gris et une cabine de douche à porte battante.
Inspiration pour une grande salle de bain principale minimaliste avec un placard à porte plane, des portes de placard blanches, un combiné douche/baignoire, des dalles de pierre, un lavabo posé, une baignoire en alcôve, un mur marron, un sol en carrelage de porcelaine, un sol gris et une cabine de douche à porte battante.

wendy mceahern
Idées déco pour une grande salle de bain principale et beige et blanche sud-ouest américain avec une baignoire en alcôve, une douche d'angle, un carrelage beige, des dalles de pierre, un mur blanc, un sol en carrelage de céramique, un sol beige, une cabine de douche à porte battante, meuble-lavabo encastré, un banc de douche et un plafond décaissé.
Idées déco pour une grande salle de bain principale et beige et blanche sud-ouest américain avec une baignoire en alcôve, une douche d'angle, un carrelage beige, des dalles de pierre, un mur blanc, un sol en carrelage de céramique, un sol beige, une cabine de douche à porte battante, meuble-lavabo encastré, un banc de douche et un plafond décaissé.

This spacious master bathroom is bright and elegant. It features white Calacatta marble tile on the floor, wainscoting treatment, and enclosed glass shower. The same Calacatta marble is also used on the two vanity countertops. Our crew spent time planning out the installation of the gorgeous water-jet floor tile insert, as well as the detailed Calacatta slab wall treatment in the shower.
This beautiful space was designed by Arnie of Green Eyed Designs.
Photography by Joseph Alfano.

The shower has a curbless entry and a floating seat. A large niche makes it easy to reach items while either sitting or standing. There are 3 shower options; a rain shower from the ceiling, a hand held by the seat, another head that adjust on a bar. Barn style glass door and a towel warmer close at hand.
Luxurious, sophisticated and eclectic as many of the spaces the homeowners lived in abroad. There is a large luxe curbless shower, a private water closet, fireplace and TV. They also have a walk-in closet with abundant storage full of special spaces. After you shower you can dry off with toasty warm towels from the towel. warmer.
This master suite is now a uniquely personal space that functions brilliantly for this worldly couple who have decided to make this home there final destination.
Photo DeMane Design
Winner: 1st Place, ASID WA, Large Bath

Lucente Ambrato Circle Mosaic, Style Plain White (walls/bench), Silver Marble (floor), Kat Alves Photography
Idées déco pour une grande salle de bain principale contemporaine avec une douche double, un carrelage blanc, mosaïque, un mur blanc, un sol en carrelage de porcelaine, un sol blanc, une niche et un banc de douche.
Idées déco pour une grande salle de bain principale contemporaine avec une douche double, un carrelage blanc, mosaïque, un mur blanc, un sol en carrelage de porcelaine, un sol blanc, une niche et un banc de douche.

A glass panel adds to the sleekness of this wet room design; we love the cutting-edge shower head and how the marble tiling adds to the sophistication of the space. An alcove which smartly integrates a mirror expands the perception of space in the room. Perfect!

Jim Somerset Photography
Réalisation d'une grande salle de bain principale tradition avec des portes de placard blanches, une baignoire indépendante, un espace douche bain, un carrelage multicolore, un carrelage blanc, du carrelage en marbre, un mur blanc, un sol en marbre, un sol blanc, une cabine de douche à porte battante et un placard à porte plane.
Réalisation d'une grande salle de bain principale tradition avec des portes de placard blanches, une baignoire indépendante, un espace douche bain, un carrelage multicolore, un carrelage blanc, du carrelage en marbre, un mur blanc, un sol en marbre, un sol blanc, une cabine de douche à porte battante et un placard à porte plane.

Master bathroom suite in a classic design of white inset cabinetry, tray ceiling finished with crown molding. The free standing Victoria Albert tub set on a marble stage and stunning chandelier. The flooring is marble in a herring bone pattern and walls are subway.
Photos by Blackstock Photography
Idées déco de grandes salles de bain
7