Idées déco de grandes salles de séjour avec un mur vert
Trier par :
Budget
Trier par:Populaires du jour
1 - 20 sur 1 203 photos

Idées déco pour une grande salle de séjour contemporaine ouverte avec un mur vert, parquet clair, aucune cheminée, un téléviseur dissimulé et un sol marron.

Mes clients désiraient une circulation plus fluide pour leur pièce à vivre et une ambiance plus chaleureuse et moderne.
Après une étude de faisabilité, nous avons décidé d'ouvrir une partie du mur porteur afin de créer un bloc central recevenant d'un côté les éléments techniques de la cuisine et de l'autre le poêle rotatif pour le salon. Dès l'entrée, nous avons alors une vue sur le grand salon.
La cuisine a été totalement retravaillée, un grand plan de travail et de nombreux rangements, idéal pour cette grande famille.
Côté salle à manger, nous avons joué avec du color zonning, technique de peinture permettant de créer un espace visuellement. Une grande table esprit industriel, un banc et des chaises colorées pour un espace dynamique et chaleureux.
Pour leur salon, mes clients voulaient davantage de rangement et des lignes modernes, j'ai alors dessiné un meuble sur mesure aux multiples rangements et servant de meuble TV. Un canapé en cuir marron et diverses assises modulables viennent délimiter cet espace chaleureux et conviviale.
L'ensemble du sol a été changé pour un modèle en startifié chêne raboté pour apporter de la chaleur à la pièce à vivre.
Le mobilier et la décoration s'articulent autour d'un camaïeu de verts et de teintes chaudes pour une ambiance chaleureuse, moderne et dynamique.

This room overlooking the lake was deemed as the "ladies lounge." A soothing green (Benjamin Moore Silken Pine) is on the walls with a three-dimensional relief hand applied to the window wall with cascading cherry blossom branches.
Sofa and chairs by Tomlinson, coffee table and bookcase by Theodore Alexander, vintage Italian small chests, and ombre green glass table by Mitchell Gold Co. Carpet is Nourison Stardust Aurora Broadloom Carpet in Feather.
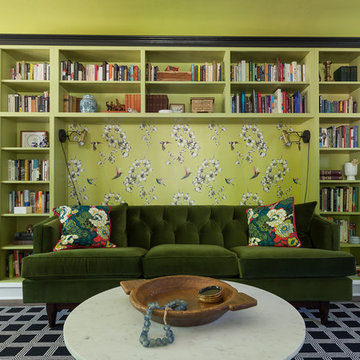
Exemple d'une grande salle de séjour éclectique fermée avec une bibliothèque ou un coin lecture, un mur vert, parquet foncé et un sol marron.
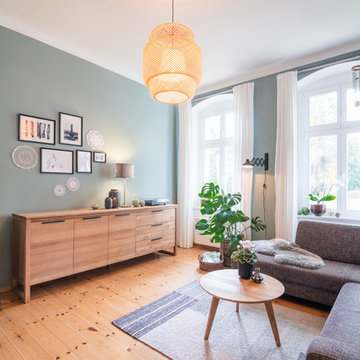
Wohnelemente im Nordic Style, lassen sich mit Einzelstücke aus gelebter Zeit wunderbar miteinander kombinieren und sorgen für einen Hauch von Nostalgie.
Die Umsetzung wurde erfolgreich nach der Lehre von Feng Shui umgesetzt.
Photographie: Hendrik Schoensee

Inspiration pour une grande salle de séjour design ouverte avec un mur vert, parquet foncé, une cheminée standard, un manteau de cheminée en pierre, un téléviseur fixé au mur et un sol marron.
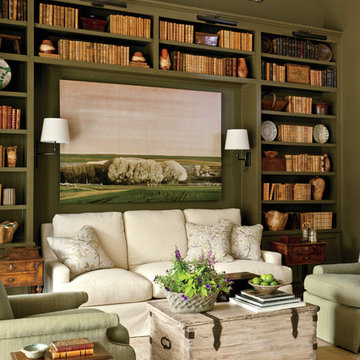
Laurey Glenn
Réalisation d'une grande salle de séjour champêtre fermée avec une bibliothèque ou un coin lecture et un mur vert.
Réalisation d'une grande salle de séjour champêtre fermée avec une bibliothèque ou un coin lecture et un mur vert.
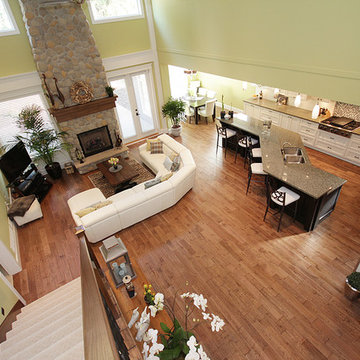
Exemple d'une grande salle de séjour craftsman ouverte avec un mur vert, un sol en bois brun, une cheminée standard, un manteau de cheminée en pierre et un téléviseur indépendant.
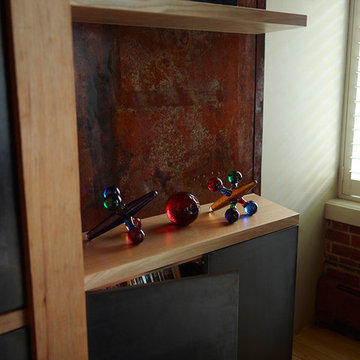
Built-in shelving unit and media wall. Fir beams, steel I-beam, patinated steel, solid rift oak cantilevered shelving. photo by Miller Photographics
Aménagement d'une grande salle de séjour moderne fermée avec salle de jeu, un mur vert, un sol en bois brun, un téléviseur dissimulé et un sol orange.
Aménagement d'une grande salle de séjour moderne fermée avec salle de jeu, un mur vert, un sol en bois brun, un téléviseur dissimulé et un sol orange.

The Stonebridge Club is a fitness and meeting facility for the residences at The Pinehills. The 7,000 SF building sits on a sloped site. The two-story building appears if it were a one-story structure from the entrance.
The lower level meeting room features accordion doors that span the width of the room and open up to a New England picturesque landscape.
The main "Great Room" is centrally located in the facility. The cathedral ceiling showcase reclaimed wood trusses and custom brackets. The fireplace is a focal element when entering.
The main structure is clad with horizontal “drop" siding, typically found on turn-of-the-century barns. The rear portion of the building is clad with white-washed board-and-batten siding. Finally, the facade is punctuated with thin double hung windows and sits on a stone foundation.
This project received the 2007 Builder’s Choice Award Grand Prize from Builder magazine.
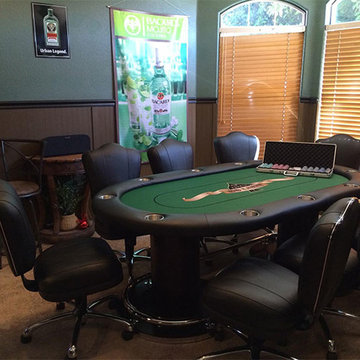
Inspiration pour une grande salle de séjour design ouverte avec salle de jeu, un téléviseur fixé au mur, un mur vert et moquette.
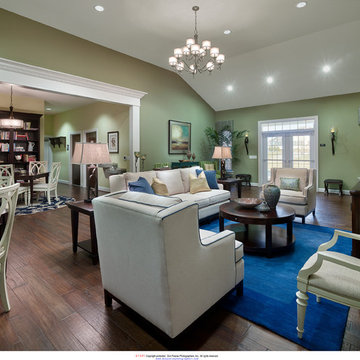
Don Pearse
Idea Design designed a fun, functional space for the community of active adults at Meadow View Farms in Oley, PA. The great room was designed around an open plan and blue/green color palette. The colors were chosen to create a feeling of tradition with a twist of contemporary.
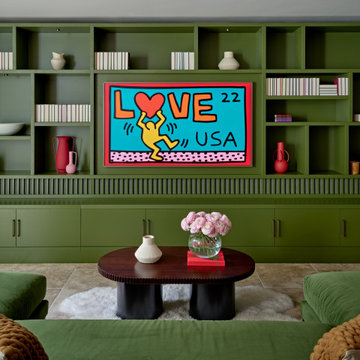
We are delighted to reveal our recent ‘House of Colour’ Barnes project.
We had such fun designing a space that’s not just aesthetically playful and vibrant, but also functional and comfortable for a young family. We loved incorporating lively hues, bold patterns and luxurious textures. What a pleasure to have creative freedom designing interiors that reflect our client’s personality.
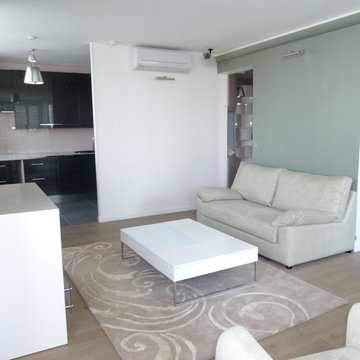
Cette image montre une grande salle de séjour minimaliste ouverte avec une bibliothèque ou un coin lecture, un mur vert, parquet clair, un téléviseur fixé au mur et un sol beige.

A large family room that was completely redesigned into a cozy space using a variety or millwork options, colors and textures. To create a sense of warmth to an existing family room we added a wall of paneling executed in a green strie and a new waxed pine mantel. We also added a central chandelier in brass which helps to bring the scale of the room down . The mirror over the fireplace has a gilt finish combined with a brown and crystal edge. The more modern wing chairs are covered in a brown crocodile embossed leather
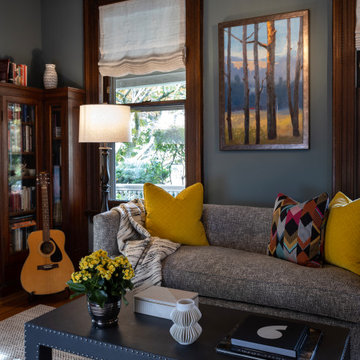
Library with custom teak arm settee w/ down bench seat cushion, Milo Baughman lounge chair , custom vinyl cocktail table w/ nailhead detail, large antique brass lantern,
custom sheer roman shades , bistro table with pod chairs, modern artwork, built in cabinets w/ glass doors
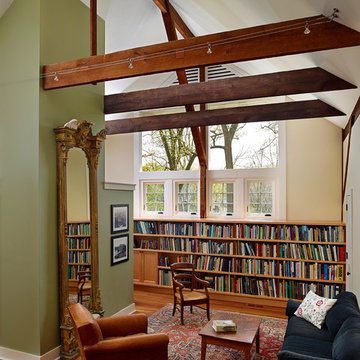
Pinemar, Inc.- Philadelphia General Contractor & Home Builder.
Kenneth Mitchell Architect, LLC
Photos: Jeffrey Totaro
Aménagement d'une grande salle de séjour campagne ouverte avec une bibliothèque ou un coin lecture, un mur vert, un sol en bois brun, aucune cheminée et aucun téléviseur.
Aménagement d'une grande salle de séjour campagne ouverte avec une bibliothèque ou un coin lecture, un mur vert, un sol en bois brun, aucune cheminée et aucun téléviseur.
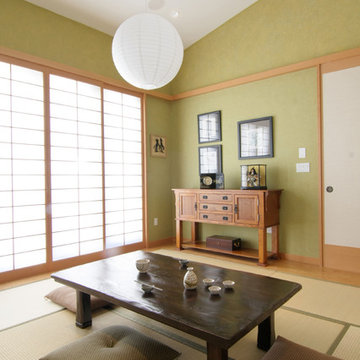
David William Photography
Idées déco pour une grande salle de séjour asiatique fermée avec un mur vert, un téléviseur dissimulé, parquet clair et aucune cheminée.
Idées déco pour une grande salle de séjour asiatique fermée avec un mur vert, un téléviseur dissimulé, parquet clair et aucune cheminée.
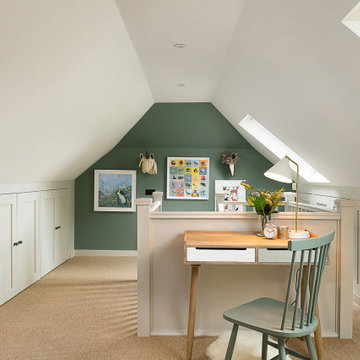
Exemple d'une grande salle de séjour mansardée ou avec mezzanine tendance avec salle de jeu, un mur vert, moquette, un téléviseur encastré et un sol beige.
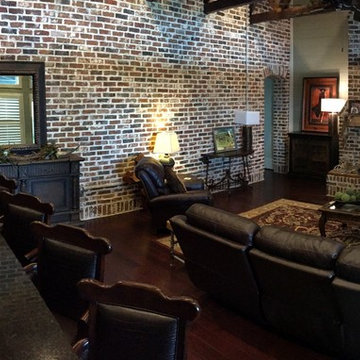
Wide angle view of great room and kitchen island
Réalisation d'une grande salle de séjour urbaine ouverte avec un mur vert, un sol en bois brun, une cheminée standard, un manteau de cheminée en brique et un téléviseur fixé au mur.
Réalisation d'une grande salle de séjour urbaine ouverte avec un mur vert, un sol en bois brun, une cheminée standard, un manteau de cheminée en brique et un téléviseur fixé au mur.
Idées déco de grandes salles de séjour avec un mur vert
1