Idées déco de grandes salles de séjour montagne
Trier par :
Budget
Trier par:Populaires du jour
1 - 20 sur 2 444 photos
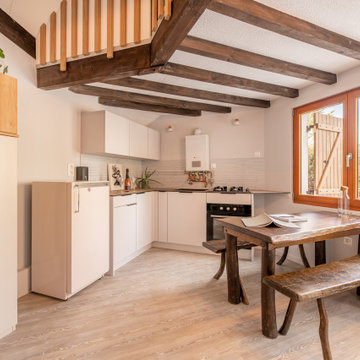
Nos équipes d'architectes d'intérieur à Pontarlier ont proposé un aménagement sur mesure pour ce chalet dans les montagnes. Tout en gardant l'esprit chalet avec ses essences de bois rustiques, ils ont pu apporter une touche de modernité en intégrant des meubles sur mesure en mélamine laqué beige et placage bois véritable. En mezzanine, un claustra en bois vient délimiter et sécuriser l'espace de nuit. On accède à la mezzanine à l'aide d'une échelle en bois dans la même essence que les autres décors bois.
Meuble suspendu de salle de bain en décor bois clair.

Photos by Whitney Kamman
Réalisation d'une grande salle de séjour chalet ouverte avec un bar de salon, une cheminée ribbon, un manteau de cheminée en pierre, un téléviseur fixé au mur, un mur gris, parquet foncé et un sol marron.
Réalisation d'une grande salle de séjour chalet ouverte avec un bar de salon, une cheminée ribbon, un manteau de cheminée en pierre, un téléviseur fixé au mur, un mur gris, parquet foncé et un sol marron.

Inspiration pour une grande salle de séjour chalet ouverte avec un mur beige, une cheminée standard, un manteau de cheminée en pierre, un téléviseur fixé au mur, parquet foncé et un sol marron.

Ric Stovall
Cette image montre une grande salle de séjour chalet ouverte avec un bar de salon, un mur beige, un sol en bois brun, un manteau de cheminée en métal, un téléviseur fixé au mur, un sol marron et une cheminée ribbon.
Cette image montre une grande salle de séjour chalet ouverte avec un bar de salon, un mur beige, un sol en bois brun, un manteau de cheminée en métal, un téléviseur fixé au mur, un sol marron et une cheminée ribbon.
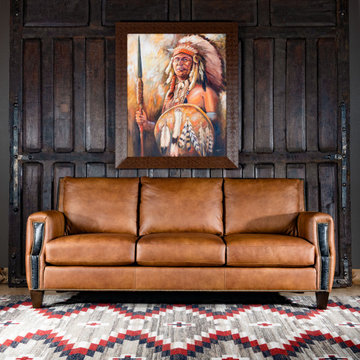
Introducing our handcrafted Gunnison Leather Sofa, designed to add a touch of sophistication to any living space. Made with rich Italian leather that has been expertly sanded by hand, this classy furniture piece is accentuated with black embossed leather croc, making it a fine addition to any home.
With clean modern lines, durability, and comfort, our leather sofa is perfect for use in any fine rustic home. It serves as a commanding centerpiece in your living room, sitting room, or front room, formal enough for entertaining guests yet comfortable enough for unwinding after a long day.
This high-quality distressed leather sofa is an heirloom piece that you can build your living room around. Made 100% in America to the highest standards of quality and craftsmanship, it boasts a regal yet comfortable design that will impress anyone who enters your home. In summary, our Gunnison Leather Sofa is a must-have for those who want to add elegance and comfort to their home. Its unique features, including the Italian leather and croc embossing, make it a standout piece that will enhance the aesthetic appeal of any room.
*Pillows not included
Overall Dimensions: 90" W x 41" D x 38" H
Arm Height: 28"
Seat Depth: 22"
Seat Height: 19"
Leather Description: Like that dusty cowboy boot leather, which never goes out of style defines this leather. Hand sanded by leather craftsmen to give you a random two tone effect, but able to withstand heavy use! This Leather is all about giving you the distressed look and softness with all the stain protection and wear ability of a protected leather. This unique look is taken from the distressed cowboy boot leather, but is hand finished to perform. Tanned in Italy.
Frame Construction: Using traditional hand craftsmanship with modern manufacturing methods to produce frames that are among the finest used in the upholstery business. Each frame is precisely cut and hand assembled using kilned dried lumber. Double dowels are utilized in all structural parts to form sturdy, long lasting joints. To complete construction and add stability to the frame, large precisely cut corner blocks are positioned at each corner where the greatest stress occurs using both glues and screws. Double cone coil springs of high carbon tempered steel produce the ultimate in seating comfort. Eight-way hand tied construction provides durability and luxurious seating. We use only premium, highly resilient polyurethane cushions to ensure consistent shape and comfort.

When planning this custom residence, the owners had a clear vision – to create an inviting home for their family, with plenty of opportunities to entertain, play, and relax and unwind. They asked for an interior that was approachable and rugged, with an aesthetic that would stand the test of time. Amy Carman Design was tasked with designing all of the millwork, custom cabinetry and interior architecture throughout, including a private theater, lower level bar, game room and a sport court. A materials palette of reclaimed barn wood, gray-washed oak, natural stone, black windows, handmade and vintage-inspired tile, and a mix of white and stained woodwork help set the stage for the furnishings. This down-to-earth vibe carries through to every piece of furniture, artwork, light fixture and textile in the home, creating an overall sense of warmth and authenticity.

Burton Photography
Exemple d'une grande salle de séjour montagne ouverte avec un manteau de cheminée en pierre, un mur blanc, une cheminée standard, un téléviseur fixé au mur et éclairage.
Exemple d'une grande salle de séjour montagne ouverte avec un manteau de cheminée en pierre, un mur blanc, une cheminée standard, un téléviseur fixé au mur et éclairage.
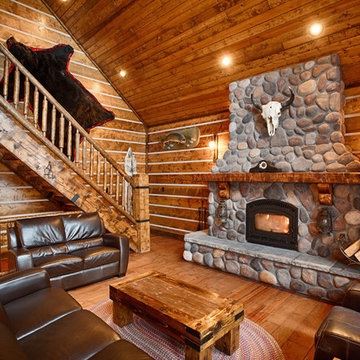
Exemple d'une grande salle de séjour montagne fermée avec un mur marron, parquet foncé, un poêle à bois, un manteau de cheminée en pierre, un téléviseur fixé au mur et un sol marron.
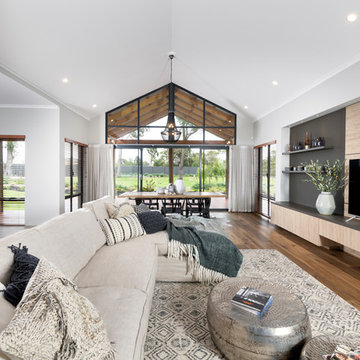
D-Max Photography
Idées déco pour une grande salle de séjour montagne ouverte avec un téléviseur fixé au mur, un mur blanc et parquet clair.
Idées déco pour une grande salle de séjour montagne ouverte avec un téléviseur fixé au mur, un mur blanc et parquet clair.

A large, handcrafted log truss spans the width of this grand great room. Produced By: PrecisionCraft Log & Timber Homes Photo Credit: Mountain Photographics, Inc.
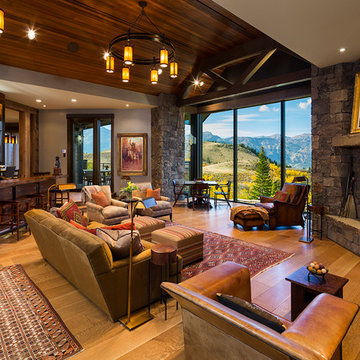
Karl Neumann Photography
Exemple d'une grande salle de séjour montagne ouverte avec un sol en bois brun, un manteau de cheminée en pierre, une cheminée standard, un mur beige, aucun téléviseur et un sol marron.
Exemple d'une grande salle de séjour montagne ouverte avec un sol en bois brun, un manteau de cheminée en pierre, une cheminée standard, un mur beige, aucun téléviseur et un sol marron.

Extra large wood burning fireplace with stone surfaced chimney compliments the dramatic living space emphasized by heavy use of timber frame and over 20ft of high ceiling.
*illustrated images are from participated project while working with: Openspace Architecture Inc.
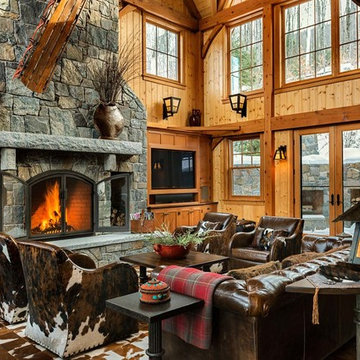
This three-story vacation home for a family of ski enthusiasts features 5 bedrooms and a six-bed bunk room, 5 1/2 bathrooms, kitchen, dining room, great room, 2 wet bars, great room, exercise room, basement game room, office, mud room, ski work room, decks, stone patio with sunken hot tub, garage, and elevator.
The home sits into an extremely steep, half-acre lot that shares a property line with a ski resort and allows for ski-in, ski-out access to the mountain’s 61 trails. This unique location and challenging terrain informed the home’s siting, footprint, program, design, interior design, finishes, and custom made furniture.
Credit: Samyn-D'Elia Architects
Project designed by Franconia interior designer Randy Trainor. She also serves the New Hampshire Ski Country, Lake Regions and Coast, including Lincoln, North Conway, and Bartlett.
For more about Randy Trainor, click here: https://crtinteriors.com/
To learn more about this project, click here: https://crtinteriors.com/ski-country-chic/
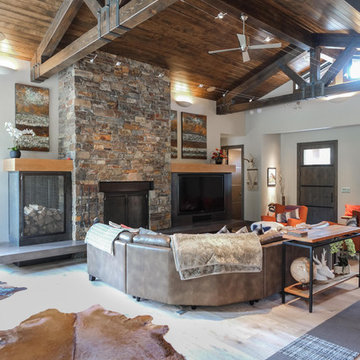
Réalisation d'une grande salle de séjour chalet ouverte avec un mur blanc, parquet clair, une cheminée standard, un manteau de cheminée en pierre et un téléviseur fixé au mur.

This Family room is well connected to both the Kitchen and Dining spaces, with the double-sided fireplace between.
Builder: Calais Custom Homes
Photography: Ashley Randall
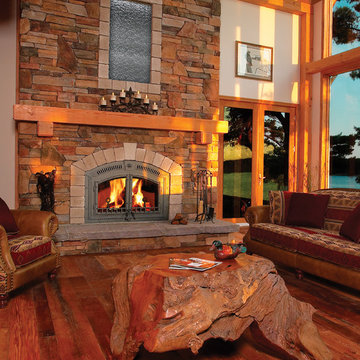
Product Information
Napoleon’s dedicated team of designers and engineers have taken wood burning to a higher level and created a distinctive fireplace experience never seen before in the industry! The perfect blend of elegant, rustic styling and state-of-the-art wood burning technology makes the High Country™ 6000 wood burning fireplace an ideal choice to add class and artistry to your home. The High Country™ 6000 stands out in the crowd, well deserving the Napoleon® insignia. Treasured for its quality and performance, every Napoleon® fireplace is hand crafted to last for generations.
PRODUCT FEATURES
EPA Exempt
Impressive 36” w x 22” h door opening – massive viewing area
High efficiency and low emissions are achieved through a non-catalytic high tech design
Heat radiating high temperature ceramic glass
Heavy duty MIG welded 1/4” boiler plate construction
Easy, single lever combustion control allows convenient regulation of burn rate
Elegant cast iron andirons and grate
Optional powerful, remotely located and WHISPER QUIET™ blower system with decorative grill and washable filter
Largest firebox in the industry allowing for an overnight burn
Advanced airwash system helps keep the glass clean
Firebrick lined firebox with a cast Napoleon® insignia, ensures quality in every fireplace
Optional country crane and hearth pot
Steel template included to ensure proper fit for facing material
President’s Limited Lifetime Warranty
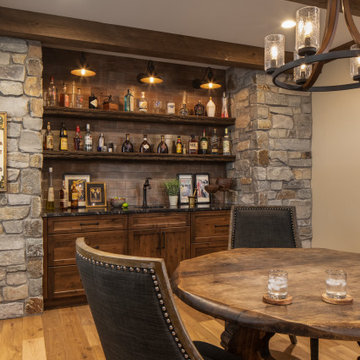
Builder: Michels Homes
Cabinetry Design: Megan Dent
Interior Design: Jami Ludens, Studio M Interiors
Photography: Landmark Photography
Réalisation d'une grande salle de séjour chalet avec moquette, une cheminée d'angle et un manteau de cheminée en pierre.
Réalisation d'une grande salle de séjour chalet avec moquette, une cheminée d'angle et un manteau de cheminée en pierre.
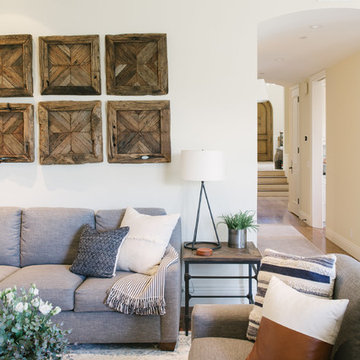
Idée de décoration pour une grande salle de séjour chalet fermée avec un mur blanc, tomettes au sol, une cheminée standard, un manteau de cheminée en pierre, un téléviseur encastré et un sol marron.

C. Harrison
Cette image montre une grande salle de séjour chalet ouverte avec un mur gris, parquet foncé, un manteau de cheminée en pierre, un téléviseur fixé au mur, un sol marron et une cheminée ribbon.
Cette image montre une grande salle de séjour chalet ouverte avec un mur gris, parquet foncé, un manteau de cheminée en pierre, un téléviseur fixé au mur, un sol marron et une cheminée ribbon.

Inspiration pour une grande salle de séjour chalet ouverte avec un mur blanc, un sol en bois brun, une cheminée standard, un manteau de cheminée en pierre, un sol marron, un téléviseur fixé au mur et un bar de salon.
Idées déco de grandes salles de séjour montagne
1