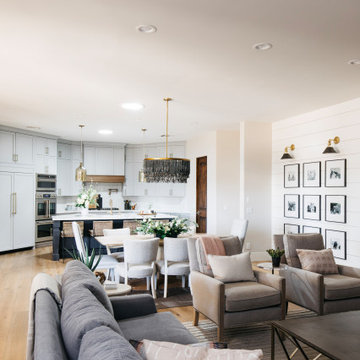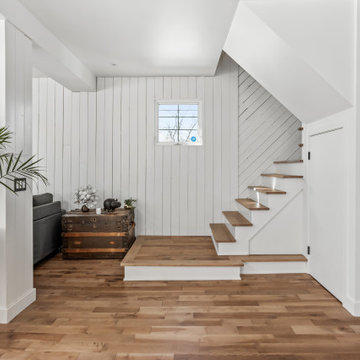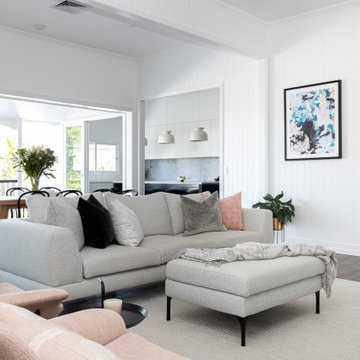Idées déco de grands salons avec du lambris de bois
Trier par :
Budget
Trier par:Populaires du jour
1 - 20 sur 569 photos
1 sur 3

A modern farmhouse living room designed for a new construction home in Vienna, VA.
Cette image montre un grand salon rustique ouvert avec un mur blanc, parquet clair, une cheminée ribbon, un manteau de cheminée en carrelage, un téléviseur fixé au mur, un sol beige, poutres apparentes et du lambris de bois.
Cette image montre un grand salon rustique ouvert avec un mur blanc, parquet clair, une cheminée ribbon, un manteau de cheminée en carrelage, un téléviseur fixé au mur, un sol beige, poutres apparentes et du lambris de bois.

Cette photo montre un grand salon bord de mer fermé avec un mur blanc, parquet clair, une cheminée standard, un manteau de cheminée en lambris de bois, un téléviseur encastré, un sol marron, poutres apparentes et du lambris de bois.

Inspiration pour un grand salon traditionnel ouvert avec une salle de réception, un mur blanc, une cheminée standard, un manteau de cheminée en carrelage, aucun téléviseur, un sol beige et du lambris de bois.

Peony White and blue painted cabinets from Grabill Cabinets in their Madison Square door style set a nautical tone in the kitchen. A paneled and mirrored refrigerator is a focal point in the design inviting light into the back corner of the kitchen. Chrome accents continue the sparkle throughout the space.

This living rooms A-frame wood paneled ceiling allows lots of natural light to shine through onto its Farrow & Ball dark shiplap walls. The space boasts a large geometric rug made of natural fibers from Meadow Blu, a dark grey heather sofa from RH, a custom green Nickey Kehoe couch, a McGee and Co. gold chandelier, and a hand made reclaimed wood coffee table.

Inspiration pour un grand salon rustique ouvert avec un mur gris, moquette, une cheminée d'angle, un manteau de cheminée en carrelage, un sol beige, un plafond voûté et du lambris de bois.

Réalisation d'un grand salon marin ouvert avec un mur blanc, parquet peint, une cheminée standard, un manteau de cheminée en lambris de bois, un téléviseur fixé au mur, un sol beige, poutres apparentes et du lambris de bois.

This modern Chandler Remodel project features a completely transformed living room with a built-in tiled fireplace that created a comfortable and unique space for conversation.

Large living area with indoor/outdoor space. Folding NanaWall opens to porch for entertaining or outdoor enjoyment.
Réalisation d'un grand salon champêtre ouvert avec un mur beige, un sol en bois brun, une cheminée standard, un manteau de cheminée en brique, un téléviseur fixé au mur, un sol marron, un plafond à caissons et du lambris de bois.
Réalisation d'un grand salon champêtre ouvert avec un mur beige, un sol en bois brun, une cheminée standard, un manteau de cheminée en brique, un téléviseur fixé au mur, un sol marron, un plafond à caissons et du lambris de bois.

Salon / Living Room
Inspiration pour un grand salon rustique ouvert avec du lambris de bois, une salle de réception, un mur blanc et un sol en bois brun.
Inspiration pour un grand salon rustique ouvert avec du lambris de bois, une salle de réception, un mur blanc et un sol en bois brun.

Aménagement d'un grand salon campagne fermé avec une bibliothèque ou un coin lecture, un mur blanc, parquet foncé, poutres apparentes et du lambris de bois.

Inspiration pour un grand salon rustique ouvert avec un mur blanc, un sol en bois brun, un manteau de cheminée en brique, un sol marron, un plafond en lambris de bois, du lambris de bois et une cheminée double-face.

A custom feature wall features a floating media unit and ship lap. All painted a gorgeous shade of slate blue. Accented with wood, brass, leather, and woven shades.

Cette photo montre un grand salon chic avec un mur gris, un sol en bois brun, une cheminée standard, un manteau de cheminée en bois, un sol marron, poutres apparentes et du lambris de bois.

Inspired by a modern farmhouse influence, this 6,336 square foot (9,706 square foot under roof) 4-bedroom, 4 full bath, 3 half bath, 6 car garage custom ranch-style home has woven contemporary features into a consistent string of timeless, traditional elements to create a relaxed aesthetic throughout.

The centrepiece to the living area is a beautiful stone column fireplace (gas powered) and set off with a wood mantle, as well as an integrated bench that ties together the entertainment area. In an adjacent area is the dining space, which is framed by a large wood post and lintel system, providing end pieces to a large countertop. The side facing the dining area is perfect for a buffet, but also acts as a room divider for the home office beyond. The opposite side of the counter is a dry bar set up with wine fridge and storage, perfect for adapting the space for large gatherings.

Aménagement d'un grand salon campagne ouvert avec un mur blanc, un sol en vinyl, une cheminée standard, un manteau de cheminée en lambris de bois, un téléviseur encastré, un sol gris, un plafond voûté et du lambris de bois.

This classic Queenslander home in Red Hill, was a major renovation and therefore an opportunity to meet the family’s needs. With three active children, this family required a space that was as functional as it was beautiful, not forgetting the importance of it feeling inviting.
The resulting home references the classic Queenslander in combination with a refined mix of modern Hampton elements.

Exemple d'un grand salon moderne ouvert avec un bar de salon, un mur blanc, un sol en carrelage de céramique, une cheminée standard, un manteau de cheminée en béton, un téléviseur encastré, un plafond en lambris de bois et du lambris de bois.

Modern farmhouse living room featuring beamed, vaulted ceiling with storefront black aluminum windows.
Idée de décoration pour un grand salon champêtre ouvert avec un sol en carrelage de céramique, une cheminée standard, un manteau de cheminée en brique, un sol marron, un plafond voûté et du lambris de bois.
Idée de décoration pour un grand salon champêtre ouvert avec un sol en carrelage de céramique, une cheminée standard, un manteau de cheminée en brique, un sol marron, un plafond voûté et du lambris de bois.
Idées déco de grands salons avec du lambris de bois
1