Idées déco de grands salons avec un poêle à bois
Trier par :
Budget
Trier par:Populaires du jour
1 - 20 sur 3 581 photos
1 sur 3
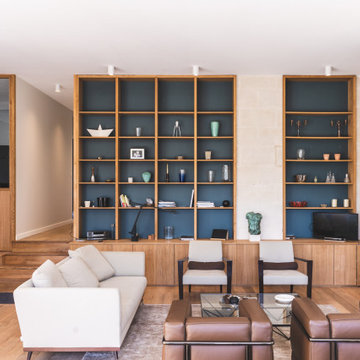
Idées déco pour un grand salon contemporain ouvert avec une salle de réception et un poêle à bois.
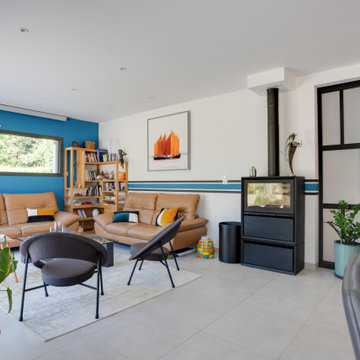
Idée de décoration pour un grand salon design avec une salle de réception, un mur multicolore, un poêle à bois, aucun téléviseur et un sol gris.
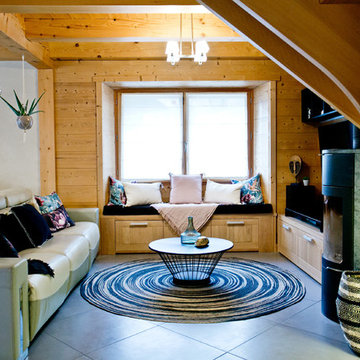
Doïna Photographe -
Pour dématérialiser visuellement notre espace salon de notre salle à manger, nous avons fait réaliser sur-mesure par une créatrice du bassin annécien de superbes suspensions en macramé et perles de verre de Murano à l’intérieur desquelles nous avons inséré de jolis cache-pot et plantes grasses. La cohérence du projet est poussée jusqu’aux moindres détails puisque les couleurs des perles sont assorties aux couleurs des coussins colibri présents sur la banquette et sur le canapé. En effet, ce sont ces petits détails qui parfond le décor.

The Ross Peak Great Room Guillotine Fireplace is the perfect focal point for this contemporary room. The guillotine fireplace door consists of a custom formed brass mesh door, providing a geometric element when the door is closed. The fireplace surround is Natural Etched Steel, with a complimenting brass mantle. Shown with custom niche for Fireplace Tools.
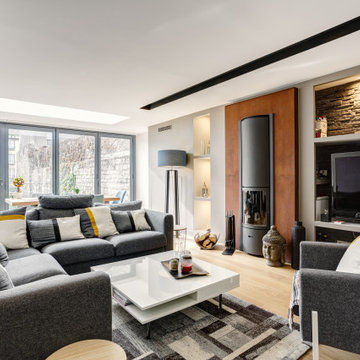
Inspiration pour un grand salon design ouvert avec un mur beige, parquet clair, un poêle à bois, un manteau de cheminée en métal, un téléviseur indépendant et un sol marron.

A lovingly restored Georgian farmhouse in the heart of the Lake District.
Our shared aim was to deliver an authentic restoration with high quality interiors, and ingrained sustainable design principles using renewable energy.

Richard Downer
This Georgian property is in an outstanding location with open views over Dartmoor and the sea beyond.
Our brief for this project was to transform the property which has seen many unsympathetic alterations over the years with a new internal layout, external renovation and interior design scheme to provide a timeless home for a young family. The property required extensive remodelling both internally and externally to create a home that our clients call their “forever home”.
Our refurbishment retains and restores original features such as fireplaces and panelling while incorporating the client's personal tastes and lifestyle. More specifically a dramatic dining room, a hard working boot room and a study/DJ room were requested. The interior scheme gives a nod to the Georgian architecture while integrating the technology for today's living.
Generally throughout the house a limited materials and colour palette have been applied to give our client's the timeless, refined interior scheme they desired. Granite, reclaimed slate and washed walnut floorboards make up the key materials.
Less
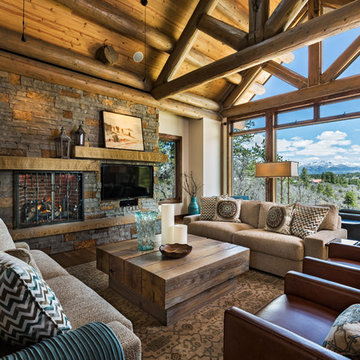
mountain house with log trusses, stacked stone fireplace and clean-lined furnishings
Inspiration pour un grand salon chalet ouvert avec un mur beige, un sol en bois brun, un poêle à bois, un manteau de cheminée en pierre et un téléviseur encastré.
Inspiration pour un grand salon chalet ouvert avec un mur beige, un sol en bois brun, un poêle à bois, un manteau de cheminée en pierre et un téléviseur encastré.
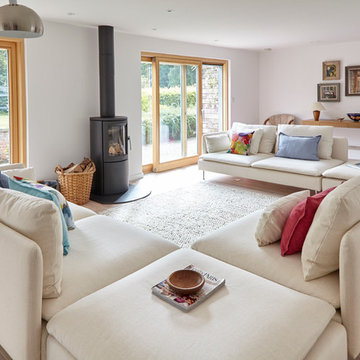
Michael Crockett Photography
Réalisation d'un grand salon design avec un mur blanc, parquet clair, un poêle à bois, un manteau de cheminée en métal, une salle de réception et aucun téléviseur.
Réalisation d'un grand salon design avec un mur blanc, parquet clair, un poêle à bois, un manteau de cheminée en métal, une salle de réception et aucun téléviseur.
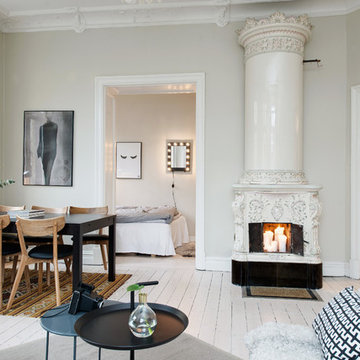
Fredrik Karlsson
Idée de décoration pour un grand salon nordique avec une salle de réception, un mur beige, parquet peint et un poêle à bois.
Idée de décoration pour un grand salon nordique avec une salle de réception, un mur beige, parquet peint et un poêle à bois.
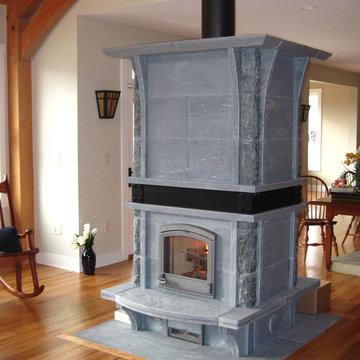
Inspiration pour un grand salon traditionnel ouvert avec un mur blanc, parquet clair, un poêle à bois et un manteau de cheminée en pierre.
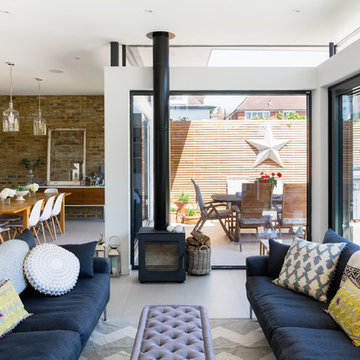
Photo Credit: Andy Beasley
Exposed brick walls, dark joinery and contrasting textures and soft furnishings allows this space to have a lovely homely feel while still being a contemporary family home. A wood burning fire in the sitting area creates a toasty corner, even in an open plan room. A multi use space for entertaining and family life this project is still a hit, and a favourite of ours and the public. The space can be opened up to bring the outside, in. By opening up the huge sliding glazed doors onto the patio you create an even larger space where life can spill out into the garden, and equally lets nature into the home with a breath of fresh air.
The pendant lights above the table from John Lewis – William Bottle Glass Pendants from the Croft collection £130 each. These are such simple lights with a hint of detail and a slightly industrial feel ties in beautifully with the metal star table lamp on the bespoke side table.
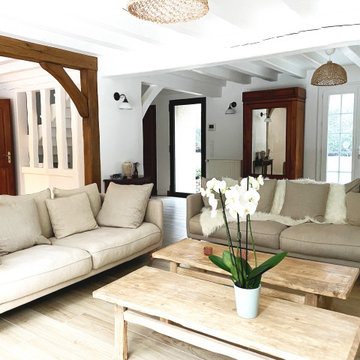
Réalisation d'un grand salon blanc et bois champêtre ouvert avec un mur blanc, parquet clair, un poêle à bois, aucun téléviseur, un sol beige et poutres apparentes.

Nested in the beautiful Cotswolds, this converted barn was in need of a redesign and modernisation to maintain its country style yet bring a contemporary twist. We specified a new mezzanine, complete with a glass and steel balustrade. We kept the decor traditional with a neutral scheme to complement the sand colour of the stones.
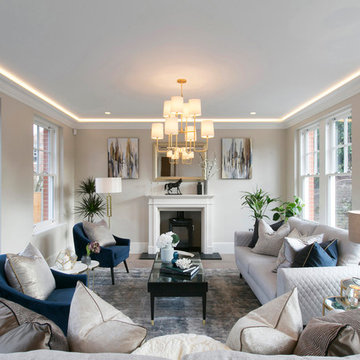
Simon Carruthers
Aménagement d'un grand salon classique avec un mur beige, parquet clair, un poêle à bois, un sol beige et éclairage.
Aménagement d'un grand salon classique avec un mur beige, parquet clair, un poêle à bois, un sol beige et éclairage.
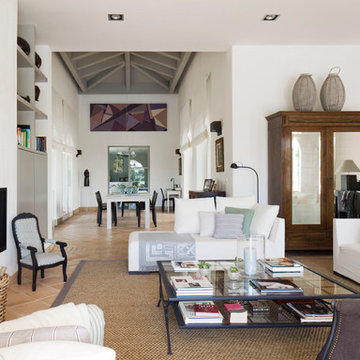
Fotografía: masfotogenica fotografia
Exemple d'un grand salon tendance ouvert avec une salle de réception, un mur blanc, tomettes au sol, un poêle à bois et aucun téléviseur.
Exemple d'un grand salon tendance ouvert avec une salle de réception, un mur blanc, tomettes au sol, un poêle à bois et aucun téléviseur.

Adam Michael Waldo
Aménagement d'un grand salon mansardé ou avec mezzanine industriel avec un mur beige, sol en béton ciré, un poêle à bois et un manteau de cheminée en métal.
Aménagement d'un grand salon mansardé ou avec mezzanine industriel avec un mur beige, sol en béton ciré, un poêle à bois et un manteau de cheminée en métal.
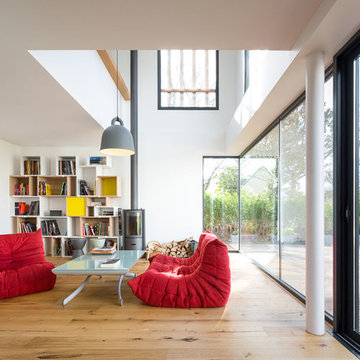
Pascal Léopold
Idée de décoration pour un grand salon minimaliste ouvert avec une bibliothèque ou un coin lecture, un mur blanc, parquet clair, un poêle à bois et aucun téléviseur.
Idée de décoration pour un grand salon minimaliste ouvert avec une bibliothèque ou un coin lecture, un mur blanc, parquet clair, un poêle à bois et aucun téléviseur.

This Edwardian house in Redland has been refurbished from top to bottom. The 1970s decor has been replaced with a contemporary and slightly eclectic design concept. The front living room had to be completely rebuilt as the existing layout included a garage. Wall panelling has been added to the walls and the walls have been painted in Farrow and Ball Studio Green to create a timeless yes mysterious atmosphere. The false ceiling has been removed to reveal the original ceiling pattern which has been painted with gold paint. All sash windows have been replaced with timber double glazed sash windows.
An in built media wall complements the wall panelling.
The interior design is by Ivywell Interiors.
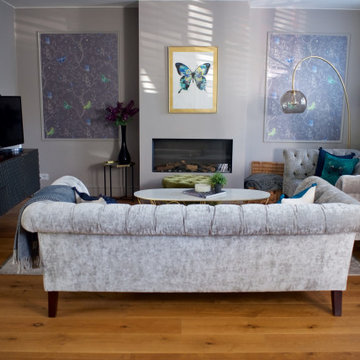
The floorplan for this large formal Living Room provides two different areas for relaxation. An area with two large chesterfield sofas are set around the fireplace for evening entertaining, with view of the TV for family movie nights. A reading 'nook' was set in easy reach of the bar cart for an early evening drink 'a deux' or for reading the Sunday papers.
Idées déco de grands salons avec un poêle à bois
1