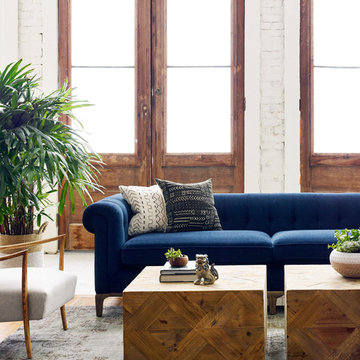Idées déco de grands salons mansardés ou avec mezzanine
Trier par :
Budget
Trier par:Populaires du jour
1 - 20 sur 6 057 photos
1 sur 3

Bright, airy open-concept living room with large area rug, dual chaise lounge sofa, and tiered wood coffee tables by Jubilee Interiors in Los Angeles, California

Interior Design , Furnishing and Accessorizing for an existing condo in 10 Museum in Miami, FL.
Réalisation d'un grand salon mansardé ou avec mezzanine minimaliste avec un mur blanc, un sol en carrelage de porcelaine, un téléviseur indépendant et un sol blanc.
Réalisation d'un grand salon mansardé ou avec mezzanine minimaliste avec un mur blanc, un sol en carrelage de porcelaine, un téléviseur indépendant et un sol blanc.

A view of the loft-style living room showing a double height ceiling with five windows, a cozy fireplace and a steel chandelier.
Réalisation d'un grand salon mansardé ou avec mezzanine méditerranéen avec un mur blanc, parquet clair, une cheminée standard, un manteau de cheminée en plâtre, un sol beige et poutres apparentes.
Réalisation d'un grand salon mansardé ou avec mezzanine méditerranéen avec un mur blanc, parquet clair, une cheminée standard, un manteau de cheminée en plâtre, un sol beige et poutres apparentes.

Inspiration pour un grand salon mansardé ou avec mezzanine traditionnel avec une salle de réception, un mur gris, un sol en bois brun, une cheminée standard, un manteau de cheminée en pierre, un téléviseur encastré et un sol marron.

Idées déco pour un grand salon mansardé ou avec mezzanine moderne avec une salle de réception, un mur blanc, parquet clair, une cheminée standard, aucun téléviseur, un sol beige et un plafond voûté.
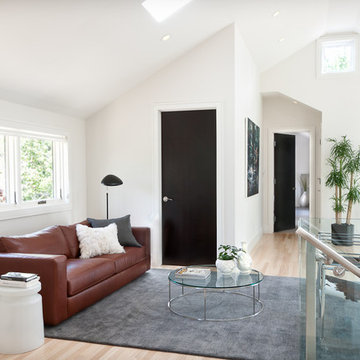
This rustic modern home was purchased by an art collector that needed plenty of white wall space to hang his collection. The furnishings were kept neutral to allow the art to pop and warm wood tones were selected to keep the house from becoming cold and sterile. Published in Modern In Denver | The Art of Living.
Daniel O'Connor Photography
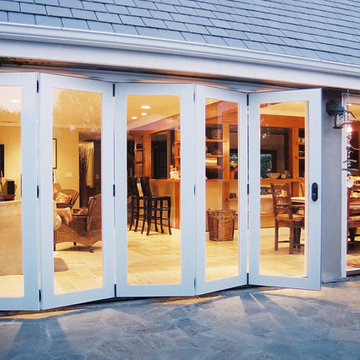
Lanai Doors are a beautiful alternative to sliding glass doors. Folding glass doors open completely to one side allowing for the living room & dining room to open up to the outside.
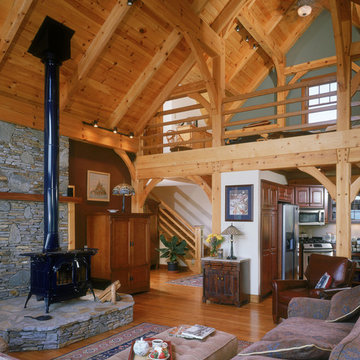
The loft overlooks the living room and adds livable space.
Réalisation d'un grand salon mansardé ou avec mezzanine craftsman avec un mur marron, un sol en bois brun, un poêle à bois et un manteau de cheminée en pierre.
Réalisation d'un grand salon mansardé ou avec mezzanine craftsman avec un mur marron, un sol en bois brun, un poêle à bois et un manteau de cheminée en pierre.
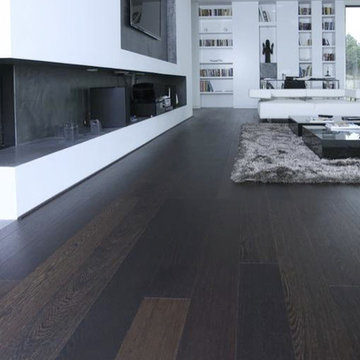
Wenge is a tropical timber, very dark in color with a distinctive figure and a strong partridge wood pattern. The wood is heavy and hard, suitable for flooring and staircases.

Гостиная.
Aménagement d'un grand salon mansardé ou avec mezzanine bord de mer avec un mur bleu, un sol en bois brun, aucune cheminée, un téléviseur indépendant et du lambris de bois.
Aménagement d'un grand salon mansardé ou avec mezzanine bord de mer avec un mur bleu, un sol en bois brun, aucune cheminée, un téléviseur indépendant et du lambris de bois.

• Custom-designed eclectic loft living room
• Furniture procurement
• Custom Area Carpet - Zoe Luyendijk
• Sectional Sofa - Maxalto
• Carved Wood Bench - Riva 1920
• Ottoman - B&B Italia; Leather - Moore and Giles
• Tribal wood stool
• Floating circular light sculpture - Catellanie+Smith
• Decorative accessory styling
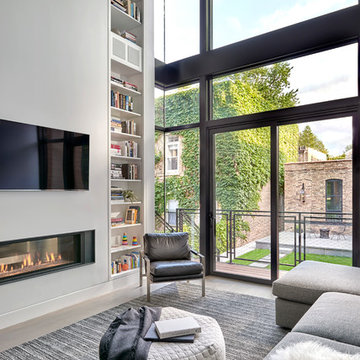
Tony Soluri
Cette image montre un grand salon mansardé ou avec mezzanine design avec un mur blanc, un sol en bois brun, une cheminée double-face et un téléviseur fixé au mur.
Cette image montre un grand salon mansardé ou avec mezzanine design avec un mur blanc, un sol en bois brun, une cheminée double-face et un téléviseur fixé au mur.
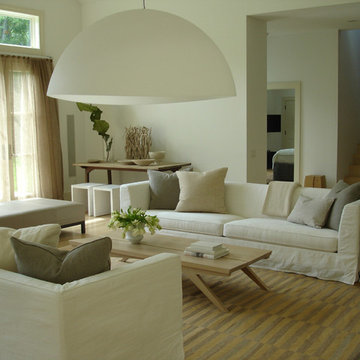
living room with high ceilings, Christian Liaigre sofas and chaise and vintage carpet
Idée de décoration pour un grand salon mansardé ou avec mezzanine design avec un mur blanc, parquet clair, aucun téléviseur et un sol beige.
Idée de décoration pour un grand salon mansardé ou avec mezzanine design avec un mur blanc, parquet clair, aucun téléviseur et un sol beige.
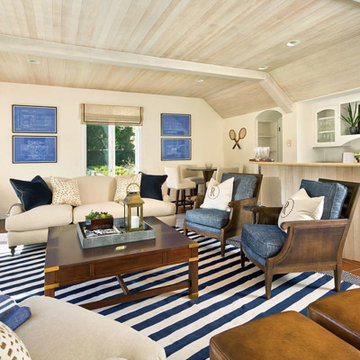
Cette photo montre un grand salon mansardé ou avec mezzanine bord de mer avec un bar de salon, un mur beige, tomettes au sol, aucune cheminée et un sol rouge.
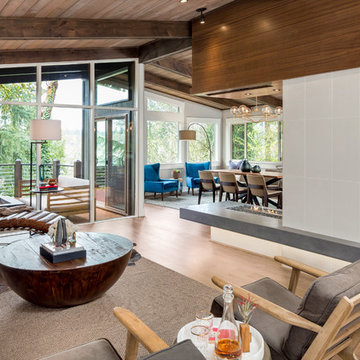
Cette image montre un grand salon mansardé ou avec mezzanine vintage avec une salle de réception, un mur blanc, parquet clair, aucune cheminée et aucun téléviseur.

Built-in reading nook in the loft has a window and built-in book cases for passing lazy afternoons in literary bliss.
Photography by Spacecrafting
Exemple d'un grand salon mansardé ou avec mezzanine chic avec une bibliothèque ou un coin lecture, un mur gris, moquette et un téléviseur indépendant.
Exemple d'un grand salon mansardé ou avec mezzanine chic avec une bibliothèque ou un coin lecture, un mur gris, moquette et un téléviseur indépendant.
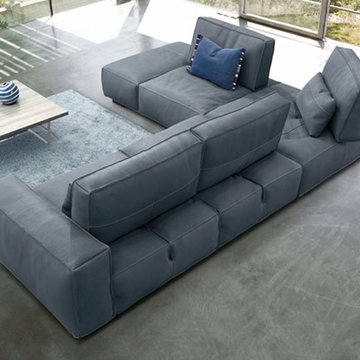
The Soho sectional by Gamma. 100% made in Italy. This sectional feature a adjustable back rest with easy move fore and aft making it an easy conversion from cocktail party to snuggling up with your love and watching a movie. Available as a sofa, love, chair as well as in several sectional configurations.

Adam Michael Waldo
Aménagement d'un grand salon mansardé ou avec mezzanine industriel avec un mur beige, sol en béton ciré, un poêle à bois et un manteau de cheminée en métal.
Aménagement d'un grand salon mansardé ou avec mezzanine industriel avec un mur beige, sol en béton ciré, un poêle à bois et un manteau de cheminée en métal.

Established in 1895 as a warehouse for the spice trade, 481 Washington was built to last. With its 25-inch-thick base and enchanting Beaux Arts facade, this regal structure later housed a thriving Hudson Square printing company. After an impeccable renovation, the magnificent loft building’s original arched windows and exquisite cornice remain a testament to the grandeur of days past. Perfectly anchored between Soho and Tribeca, Spice Warehouse has been converted into 12 spacious full-floor lofts that seamlessly fuse Old World character with modern convenience. Steps from the Hudson River, Spice Warehouse is within walking distance of renowned restaurants, famed art galleries, specialty shops and boutiques. With its golden sunsets and outstanding facilities, this is the ideal destination for those seeking the tranquil pleasures of the Hudson River waterfront.
Expansive private floor residences were designed to be both versatile and functional, each with 3 to 4 bedrooms, 3 full baths, and a home office. Several residences enjoy dramatic Hudson River views.
This open space has been designed to accommodate a perfect Tribeca city lifestyle for entertaining, relaxing and working.
This living room design reflects a tailored “old world” look, respecting the original features of the Spice Warehouse. With its high ceilings, arched windows, original brick wall and iron columns, this space is a testament of ancient time and old world elegance.
The design choices are a combination of neutral, modern finishes such as the Oak natural matte finish floors and white walls, white shaker style kitchen cabinets, combined with a lot of texture found in the brick wall, the iron columns and the various fabrics and furniture pieces finishes used thorughout the space and highlited by a beautiful natural light brought in through a wall of arched windows.
The layout is open and flowing to keep the feel of grandeur of the space so each piece and design finish can be admired individually.
As soon as you enter, a comfortable Eames Lounge chair invites you in, giving her back to a solid brick wall adorned by the “cappucino” art photography piece by Francis Augustine and surrounded by flowing linen taupe window drapes and a shiny cowhide rug.
The cream linen sectional sofa takes center stage, with its sea of textures pillows, giving it character, comfort and uniqueness. The living room combines modern lines such as the Hans Wegner Shell chairs in walnut and black fabric with rustic elements such as this one of a kind Indonesian antique coffee table, giant iron antique wall clock and hand made jute rug which set the old world tone for an exceptional interior.
Photography: Francis Augustine
Idées déco de grands salons mansardés ou avec mezzanine
1
