Idées déco de grands salons modernes
Trier par :
Budget
Trier par:Populaires du jour
1 - 20 sur 18 946 photos
1 sur 3
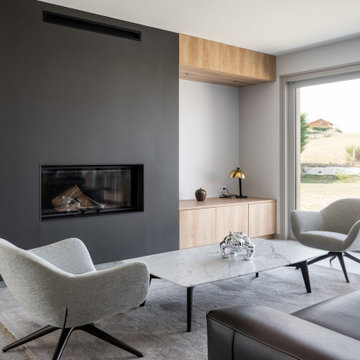
La cheminée, encadrée par des caissons et banquettes bois, apporte le côté cosy et chaleureux attendu.
Réalisation d'un grand salon minimaliste ouvert avec un mur gris et une cheminée standard.
Réalisation d'un grand salon minimaliste ouvert avec un mur gris et une cheminée standard.
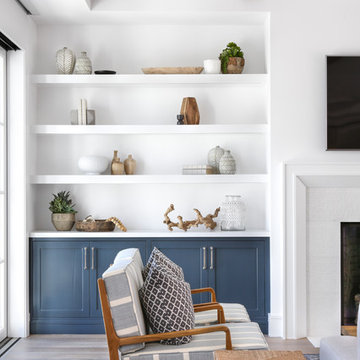
Chad Mellon Photographer
Cette image montre un grand salon minimaliste ouvert avec un mur blanc, un sol en bois brun, une cheminée standard, un manteau de cheminée en carrelage, un téléviseur fixé au mur et un sol marron.
Cette image montre un grand salon minimaliste ouvert avec un mur blanc, un sol en bois brun, une cheminée standard, un manteau de cheminée en carrelage, un téléviseur fixé au mur et un sol marron.
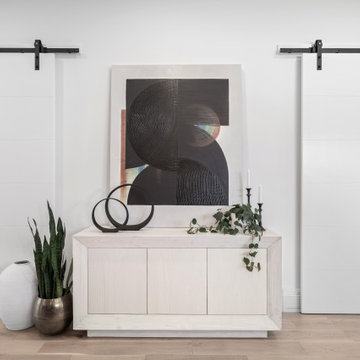
New build dreams always require a clear design vision and this 3,650 sf home exemplifies that. Our clients desired a stylish, modern aesthetic with timeless elements to create balance throughout their home. With our clients intention in mind, we achieved an open concept floor plan complimented by an eye-catching open riser staircase. Custom designed features are showcased throughout, combined with glass and stone elements, subtle wood tones, and hand selected finishes.
The entire home was designed with purpose and styled with carefully curated furnishings and decor that ties these complimenting elements together to achieve the end goal. At Avid Interior Design, our goal is to always take a highly conscious, detailed approach with our clients. With that focus for our Altadore project, we were able to create the desirable balance between timeless and modern, to make one more dream come true.

Clean and bright vinyl planks for a space where you can clear your mind and relax. Unique knots bring life and intrigue to this tranquil maple design. With the Modin Collection, we have raised the bar on luxury vinyl plank. The result is a new standard in resilient flooring. Modin offers true embossed in register texture, a low sheen level, a rigid SPC core, an industry-leading wear layer, and so much more.
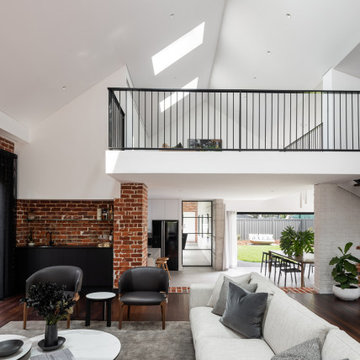
Major Renovation and Reuse Theme to existing residence
Architect: X-Space Architects
Aménagement d'un grand salon moderne ouvert avec un mur rouge, parquet foncé, un sol marron et un mur en parement de brique.
Aménagement d'un grand salon moderne ouvert avec un mur rouge, parquet foncé, un sol marron et un mur en parement de brique.

Aménagement d'un grand salon moderne ouvert avec un mur blanc, un sol en carrelage de porcelaine, une cheminée ribbon, un manteau de cheminée en carrelage, un téléviseur fixé au mur et un sol gris.

In this Basement, we created a place to relax, entertain, and ultimately create memories in this glam, elegant, with a rustic twist vibe space. The Cambria Luxury Series countertop makes a statement and sets the tone. A white background intersected with bold, translucent black and charcoal veins with muted light gray spatter and cross veins dispersed throughout. We created three intimate areas to entertain without feeling separated as a whole.
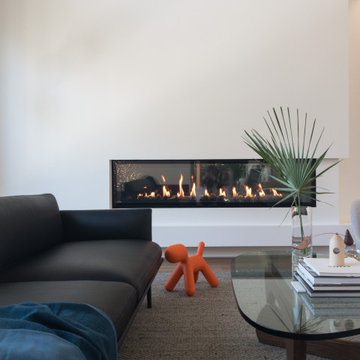
The original house had a wood burning masonry fireplace in the same location, but the client wanted a sleeker look and a more energy efficient (and less polluting) option.

Clients who enlisted my services two years ago found a home they loved, but wanted to make sure that the newly acquired furniture would fit the space. They called on K Two Designs to work in the existing furniture as well as add new pieces. The whole house was given a fresh coat of white paint, and draperies and rugs were added to warm and soften the spaces.

Exemple d'un grand salon moderne ouvert avec un mur marron, sol en béton ciré, une cheminée standard, un téléviseur fixé au mur, un sol gris et du lambris.

Idée de décoration pour un grand salon minimaliste ouvert avec un mur beige, parquet clair, aucune cheminée, un téléviseur fixé au mur, un sol beige, un plafond décaissé et un mur en parement de brique.

L’appartamento, di circa 100 mq, situato nel cuore di Ercolano, fa del colore MARSALA la sua nota distintiva.
Il progetto parte dal recupero di parte dell’arredo esistente, dalla voglia di cambiamento dell’immagine dello spazio e dalle nuove esigenze funzionali richieste dalla Committenza.
Attraverso arredi e complementi all’appartamento è stato dato un carattere confortevole ed accogliente, anche e soprattutto nei toni e nei colori di essi. Il colore del legno a pavimento si sposa bene con quello delle pareti e, insieme ai tappeti, ai tessuti e alla finiture, contribuisce a rendere calda l’atmosfera.
Ingresso e soggiorno si fondano in unico ambiente delineando lo spazio con più personalità dell’abitazione, mentre l’accesso alla cucina è reso mediante una porta scorrevole in vetro.
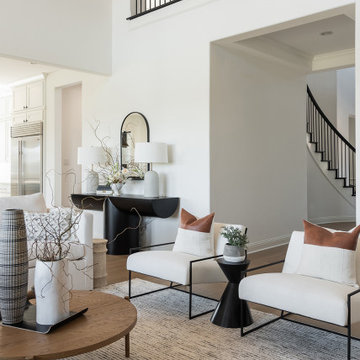
Inspiration pour un grand salon minimaliste ouvert avec un mur blanc, parquet clair, une cheminée standard, un manteau de cheminée en plâtre, un téléviseur fixé au mur et un sol beige.

This newly built custom residence turned out to be spectacular. With Interiors by Popov’s magic touch, it has become a real family home that is comfortable for the grownups, safe for the kids and friendly to the little dogs that now occupy this space.The start of construction was a bumpy road for the homeowners. After the house was framed, our clients found themselves paralyzed with the million and one decisions that had to be made. Decisions about plumbing, electrical, millwork, hardware and exterior left them drained and overwhelmed. The couple needed help. It was at this point that they were referred to us by a friend.We immediately went about systematizing the selection and design process, which allowed us to streamline decision making and stay ahead of construction.
We designed every detail in this house. And when I say every detail, I mean it. We designed lighting, plumbing, millwork, hard surfaces, exterior, kitchen, bathrooms, fireplace and so much more. After the construction-related items were addressed, we moved to furniture, rugs, lamps, art, accessories, bedding and so on.
The result of our systematic approach and design vision was a client head over heels in love with their new home. The positive feedback we received from this homeowner was immensely gratifying. They said the only thing that they regret was not hiring Interiors by Popov sooner!
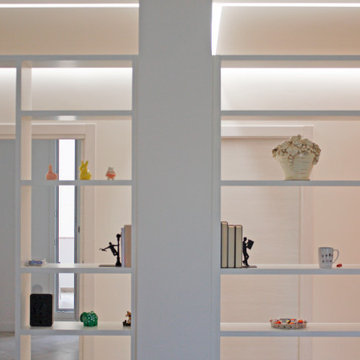
Cette photo montre un grand salon moderne ouvert avec une salle de réception, un mur bleu, un sol en carrelage de porcelaine, un téléviseur encastré et un sol beige.

Wade Weissmann Architecture, Jorndt Builders LLC, Talia Laird Photography
Inspiration pour un grand salon minimaliste fermé avec une salle de réception, un mur bleu, un sol en bois brun, une cheminée standard, un manteau de cheminée en carrelage et un sol marron.
Inspiration pour un grand salon minimaliste fermé avec une salle de réception, un mur bleu, un sol en bois brun, une cheminée standard, un manteau de cheminée en carrelage et un sol marron.

Fully integrated Signature Estate featuring Creston controls and Crestron panelized lighting, and Crestron motorized shades and draperies, whole-house audio and video, HVAC, voice and video communication atboth both the front door and gate. Modern, warm, and clean-line design, with total custom details and finishes. The front includes a serene and impressive atrium foyer with two-story floor to ceiling glass walls and multi-level fire/water fountains on either side of the grand bronze aluminum pivot entry door. Elegant extra-large 47'' imported white porcelain tile runs seamlessly to the rear exterior pool deck, and a dark stained oak wood is found on the stairway treads and second floor. The great room has an incredible Neolith onyx wall and see-through linear gas fireplace and is appointed perfectly for views of the zero edge pool and waterway. The center spine stainless steel staircase has a smoked glass railing and wood handrail.
Photo courtesy Royal Palm Properties

Acucraft 7' single sided open natural gas signature series linear fireplace with driftwood and stone
Réalisation d'un grand salon minimaliste ouvert avec un mur beige, parquet clair, une cheminée standard, un manteau de cheminée en pierre et un sol marron.
Réalisation d'un grand salon minimaliste ouvert avec un mur beige, parquet clair, une cheminée standard, un manteau de cheminée en pierre et un sol marron.
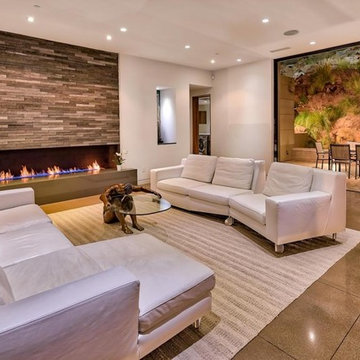
Cette photo montre un grand salon moderne ouvert avec une salle de réception, un mur gris, une cheminée ribbon, un manteau de cheminée en pierre, aucun téléviseur et un sol marron.
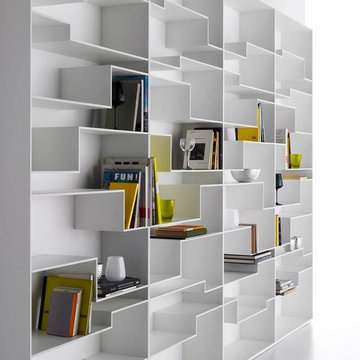
Idées déco pour un grand salon moderne ouvert avec une bibliothèque ou un coin lecture, un mur gris et un téléviseur encastré.
Idées déco de grands salons modernes
1