Idées déco de grands salons montagne
Trier par :
Budget
Trier par:Populaires du jour
1 - 20 sur 5 217 photos
1 sur 3

salon cheminée dans un chalet de montagne en Vanoise
Idées déco pour un grand salon montagne en bois ouvert avec une salle de réception, un mur blanc, parquet foncé, une cheminée standard, un manteau de cheminée en lambris de bois, un téléviseur indépendant, un sol marron et un plafond en bois.
Idées déco pour un grand salon montagne en bois ouvert avec une salle de réception, un mur blanc, parquet foncé, une cheminée standard, un manteau de cheminée en lambris de bois, un téléviseur indépendant, un sol marron et un plafond en bois.
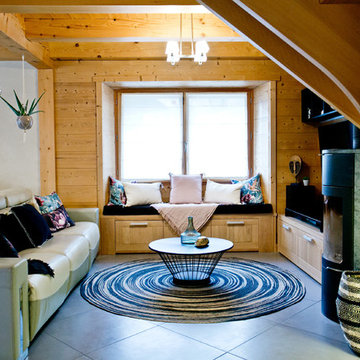
Doïna Photographe -
Pour dématérialiser visuellement notre espace salon de notre salle à manger, nous avons fait réaliser sur-mesure par une créatrice du bassin annécien de superbes suspensions en macramé et perles de verre de Murano à l’intérieur desquelles nous avons inséré de jolis cache-pot et plantes grasses. La cohérence du projet est poussée jusqu’aux moindres détails puisque les couleurs des perles sont assorties aux couleurs des coussins colibri présents sur la banquette et sur le canapé. En effet, ce sont ces petits détails qui parfond le décor.

View of Living Room with full height windows facing Lake WInnipesaukee. A biofuel fireplace is anchored by a custom concrete bench and pine soffit.
Idées déco pour un grand salon montagne ouvert avec un mur blanc, un sol en bois brun, une cheminée ribbon, un manteau de cheminée en plâtre, un sol marron et un plafond en bois.
Idées déco pour un grand salon montagne ouvert avec un mur blanc, un sol en bois brun, une cheminée ribbon, un manteau de cheminée en plâtre, un sol marron et un plafond en bois.
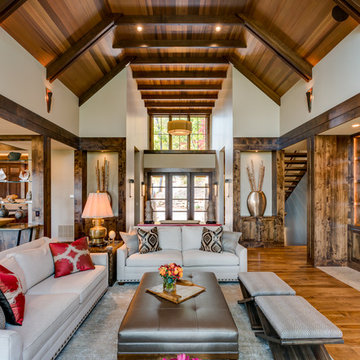
Interior Designer: Allard & Roberts Interior Design, Inc.
Builder: Glennwood Custom Builders
Architect: Con Dameron
Photographer: Kevin Meechan
Doors: Sun Mountain
Cabinetry: Advance Custom Cabinetry
Countertops & Fireplaces: Mountain Marble & Granite
Window Treatments: Blinds & Designs, Fletcher NC
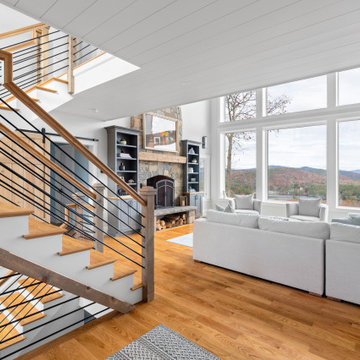
Inspiration pour un grand salon chalet fermé avec un sol en bois brun, une cheminée standard, un manteau de cheminée en pierre de parement et un plafond en lambris de bois.
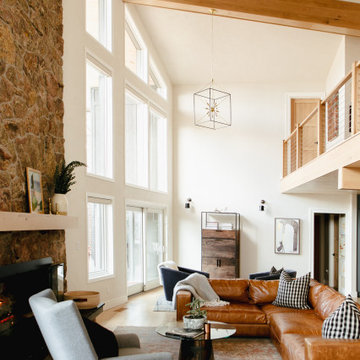
This home was a joy to work on! Check back for more information and a blog on the project soon.
Photographs by Jordan Katz
Interior Styling by Kristy Oatman
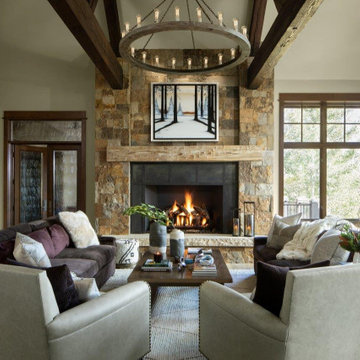
Idées déco pour un grand salon montagne ouvert avec un mur beige, un manteau de cheminée en métal, un sol en bois brun, une cheminée standard, un sol marron et un plafond voûté.
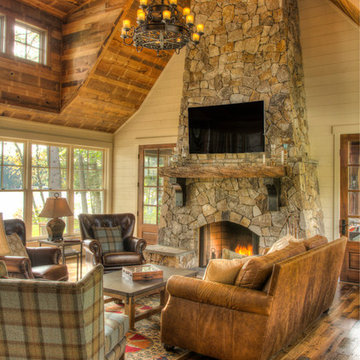
Inspiration pour un grand salon chalet ouvert avec une salle de réception, un mur beige, parquet foncé, une cheminée standard, un manteau de cheminée en pierre, un téléviseur fixé au mur et un sol marron.

Mountain Peek is a custom residence located within the Yellowstone Club in Big Sky, Montana. The layout of the home was heavily influenced by the site. Instead of building up vertically the floor plan reaches out horizontally with slight elevations between different spaces. This allowed for beautiful views from every space and also gave us the ability to play with roof heights for each individual space. Natural stone and rustic wood are accented by steal beams and metal work throughout the home.
(photos by Whitney Kamman)

Roger Wade Studio
Réalisation d'un grand salon chalet ouvert avec un mur beige, parquet foncé, une cheminée standard, un manteau de cheminée en pierre, un téléviseur fixé au mur, un sol marron, un mur en pierre et éclairage.
Réalisation d'un grand salon chalet ouvert avec un mur beige, parquet foncé, une cheminée standard, un manteau de cheminée en pierre, un téléviseur fixé au mur, un sol marron, un mur en pierre et éclairage.
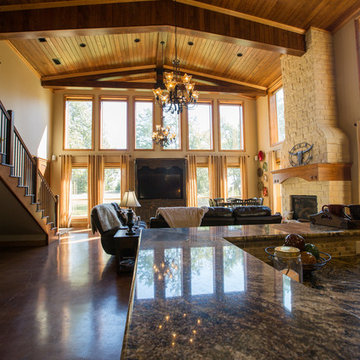
interior of a barndominium , living area and kitchen
Cette photo montre un grand salon montagne ouvert avec un mur blanc, une cheminée standard, un manteau de cheminée en pierre et aucun téléviseur.
Cette photo montre un grand salon montagne ouvert avec un mur blanc, une cheminée standard, un manteau de cheminée en pierre et aucun téléviseur.
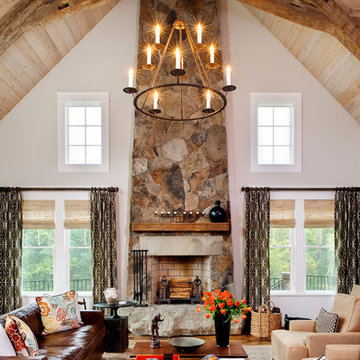
Ansel Olson
Aménagement d'un grand salon montagne avec un mur beige, un sol en bois brun, une cheminée standard et un manteau de cheminée en pierre.
Aménagement d'un grand salon montagne avec un mur beige, un sol en bois brun, une cheminée standard et un manteau de cheminée en pierre.
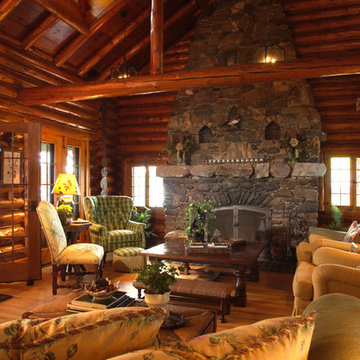
Scott Amundson
Réalisation d'un grand salon chalet ouvert avec un sol en bois brun, une cheminée standard, un manteau de cheminée en pierre, un mur marron et aucun téléviseur.
Réalisation d'un grand salon chalet ouvert avec un sol en bois brun, une cheminée standard, un manteau de cheminée en pierre, un mur marron et aucun téléviseur.

With enormous rectangular beams and round log posts, the Spanish Peaks House is a spectacular study in contrasts. Even the exterior—with horizontal log slab siding and vertical wood paneling—mixes textures and styles beautifully. An outdoor rock fireplace, built-in stone grill and ample seating enable the owners to make the most of the mountain-top setting.
Inside, the owners relied on Blue Ribbon Builders to capture the natural feel of the home’s surroundings. A massive boulder makes up the hearth in the great room, and provides ideal fireside seating. A custom-made stone replica of Lone Peak is the backsplash in a distinctive powder room; and a giant slab of granite adds the finishing touch to the home’s enviable wood, tile and granite kitchen. In the daylight basement, brushed concrete flooring adds both texture and durability.
Roger Wade
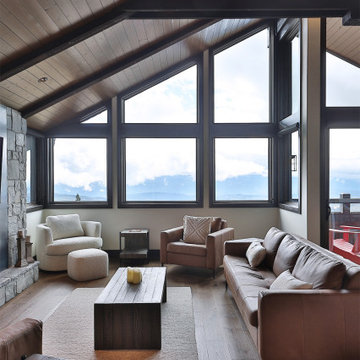
A spacious and open great room with expansive mountain views and warm wood features. The rock fireplace with natural hot rolled steel accent creates a stunning focal point for the room. The custom beam work draws the eyes up to the beautiful ceiling.
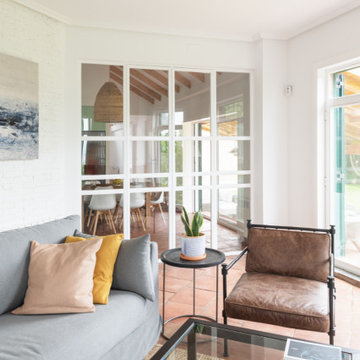
Segundo salón del chalet en Asturias decorado en tonos claros
Réalisation d'un grand salon gris et blanc chalet ouvert avec un mur blanc, tomettes au sol, une cheminée standard, un manteau de cheminée en brique et un sol marron.
Réalisation d'un grand salon gris et blanc chalet ouvert avec un mur blanc, tomettes au sol, une cheminée standard, un manteau de cheminée en brique et un sol marron.

The living room features floor to ceiling windows with big views of the Cascades from Mt. Bachelor to Mt. Jefferson through the tops of tall pines and carved-out view corridors. The open feel is accentuated with steel I-beams supporting glulam beams, allowing the roof to float over clerestory windows on three sides.
The massive stone fireplace acts as an anchor for the floating glulam treads accessing the lower floor. A steel channel hearth, mantel, and handrail all tie in together at the bottom of the stairs with the family room fireplace. A spiral duct flue allows the fireplace to stop short of the tongue and groove ceiling creating a tension and adding to the lightness of the roof plane.

Réalisation d'un grand salon chalet ouvert avec un mur marron, un sol en bois brun, une cheminée standard, un manteau de cheminée en pierre, un sol marron, poutres apparentes, un plafond voûté et un plafond en bois.
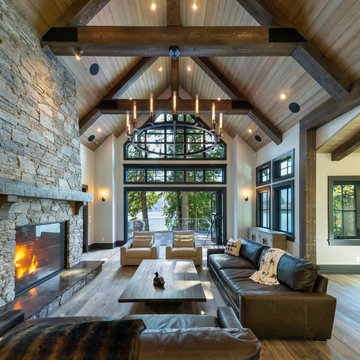
Interior Design :
ZWADA home Interiors & Design
Architectural Design :
Bronson Design
Builder:
Kellton Contracting Ltd.
Photography:
Paul Grdina
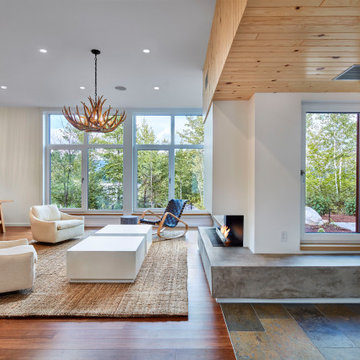
The living room looks onto Lake WInnipesaukee across a wooded landscape. Full height, triple-pane windows maximize views while maintaining an energy efficient envelope.
Idées déco de grands salons montagne
1