Idées déco de grands salons
Trier par :
Budget
Trier par:Populaires du jour
1 - 20 sur 749 photos

The family room, including the kitchen and breakfast area, features stunning indirect lighting, a fire feature, stacked stone wall, art shelves and a comfortable place to relax and watch TV.
Photography: Mark Boisclair

Exemple d'un grand salon bord de mer ouvert avec une salle de réception, un mur blanc, une cheminée standard, parquet foncé, un manteau de cheminée en carrelage, aucun téléviseur et un sol marron.

Cette image montre un grand salon traditionnel avec un mur beige et un sol marron.

Transitional living room with contemporary influences.
Photography: Michael Alan Kaskel
Aménagement d'un grand salon classique avec une salle de réception, un mur gris, une cheminée standard, un manteau de cheminée en pierre, aucun téléviseur, parquet foncé, un sol marron et éclairage.
Aménagement d'un grand salon classique avec une salle de réception, un mur gris, une cheminée standard, un manteau de cheminée en pierre, aucun téléviseur, parquet foncé, un sol marron et éclairage.
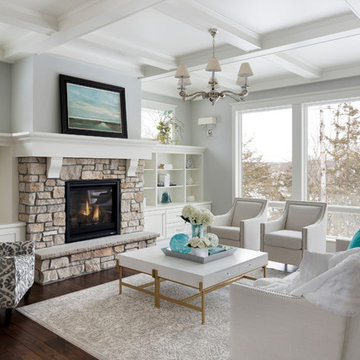
Cette image montre un grand salon traditionnel avec un mur gris, parquet foncé, une cheminée standard, un manteau de cheminée en pierre et une salle de réception.

When an international client moved from Brazil to Stamford, Connecticut, they reached out to Decor Aid, and asked for our help in modernizing a recently purchased suburban home. The client felt that the house was too “cookie-cutter,” and wanted to transform their space into a highly individualized home for their energetic family of four.
In addition to giving the house a more updated and modern feel, the client wanted to use the interior design as an opportunity to segment and demarcate each area of the home. They requested that the downstairs area be transformed into a media room, where the whole family could hang out together. Both of the parents work from home, and so their office spaces had to be sequestered from the rest of the house, but conceived without any disruptive design elements. And as the husband is a photographer, he wanted to put his own artwork on display. So the furniture that we sourced had to balance the more traditional elements of the house, while also feeling cohesive with the husband’s bold, graphic, contemporary style of photography.
The first step in transforming this house was repainting the interior and exterior, which were originally done in outdated beige and taupe colors. To set the tone for a classically modern design scheme, we painted the exterior a charcoal grey, with a white trim, and repainted the door a crimson red. The home offices were placed in a quiet corner of the house, and outfitted with a similar color palette: grey walls, a white trim, and red accents, for a seamless transition between work space and home life.
The house is situated on the edge of a Connecticut forest, with clusters of maple, birch, and hemlock trees lining the property. So we installed white window treatments, to accentuate the natural surroundings, and to highlight the angular architecture of the home.
In the entryway, a bold, graphic print, and a thick-pile sheepskin rug set the tone for this modern, yet comfortable home. While the formal room was conceived with a high-contrast neutral palette and angular, contemporary furniture, the downstairs media area includes a spiral staircase, comfortable furniture, and patterned accent pillows, which creates a more relaxed atmosphere. Equipped with a television, a fully-stocked bar, and a variety of table games, the downstairs media area has something for everyone in this energetic young family.

Aménagement d'un grand salon montagne fermé avec parquet clair, une cheminée standard, un manteau de cheminée en pierre, un téléviseur fixé au mur, une salle de réception, un mur beige et un sol marron.

Sean Malone
Aménagement d'un grand salon classique fermé avec une salle de réception, un mur beige, une cheminée standard, un manteau de cheminée en pierre, aucun téléviseur et éclairage.
Aménagement d'un grand salon classique fermé avec une salle de réception, un mur beige, une cheminée standard, un manteau de cheminée en pierre, aucun téléviseur et éclairage.

Tony Soluri
Inspiration pour un grand salon design ouvert avec un mur blanc, parquet clair, une cheminée double-face et une salle de réception.
Inspiration pour un grand salon design ouvert avec un mur blanc, parquet clair, une cheminée double-face et une salle de réception.

Photography: Anice Hoachlander, Hoachlander Davis Photography.
Idée de décoration pour un grand salon vintage ouvert avec un sol en bois brun, une salle de réception, un mur blanc, aucun téléviseur, aucune cheminée et un sol marron.
Idée de décoration pour un grand salon vintage ouvert avec un sol en bois brun, une salle de réception, un mur blanc, aucun téléviseur, aucune cheminée et un sol marron.

Built by Old Hampshire Designs, Inc.
John W. Hession, Photographer
Idée de décoration pour un grand salon chalet ouvert avec parquet clair, une cheminée ribbon, un manteau de cheminée en pierre, une salle de réception, un mur marron, aucun téléviseur, un sol beige et un mur en pierre.
Idée de décoration pour un grand salon chalet ouvert avec parquet clair, une cheminée ribbon, un manteau de cheminée en pierre, une salle de réception, un mur marron, aucun téléviseur, un sol beige et un mur en pierre.
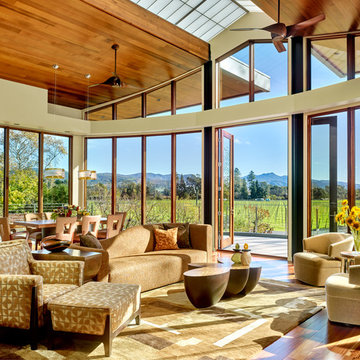
A bright and spacious floor plan mixed with custom woodwork, artisan lighting, and natural stone accent walls offers a warm and inviting yet incredibly modern design. The organic elements merge well with the undeniably beautiful scenery, creating a cohesive interior design from the inside out.
Modern architecture in Napa with views of vineyards and hills. Floor to ceiling glass brings in the outdoors, complete with contemporary designer furnishings and accessories.
Designed by Design Directives, LLC., based in Scottsdale, Arizona and serving throughout Phoenix, Paradise Valley, Cave Creek, Carefree, and Sedona.
For more about Design Directives, click here: https://susanherskerasid.com/
To learn more about this project, click here: https://susanherskerasid.com/modern-napa/
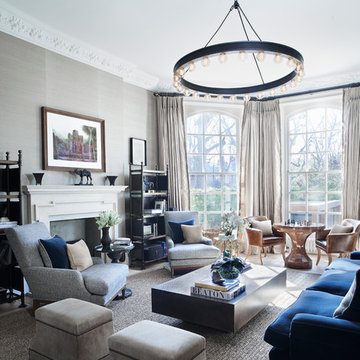
David Giles Photography
Cette photo montre un grand salon chic avec une salle de réception, un mur gris, une cheminée standard et aucun téléviseur.
Cette photo montre un grand salon chic avec une salle de réception, un mur gris, une cheminée standard et aucun téléviseur.

Kara Spelman
Aménagement d'un grand salon campagne ouvert avec un mur blanc, parquet foncé, une cheminée standard, un manteau de cheminée en bois, un téléviseur encastré, un sol marron et éclairage.
Aménagement d'un grand salon campagne ouvert avec un mur blanc, parquet foncé, une cheminée standard, un manteau de cheminée en bois, un téléviseur encastré, un sol marron et éclairage.
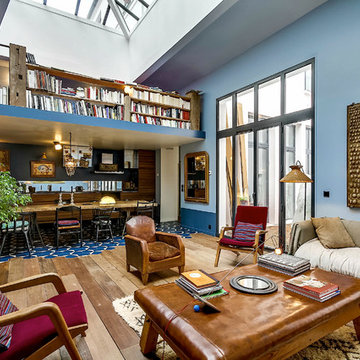
Inspiration pour un grand salon bohème ouvert avec un mur bleu, un sol en bois brun, une bibliothèque ou un coin lecture, aucune cheminée, aucun téléviseur et éclairage.
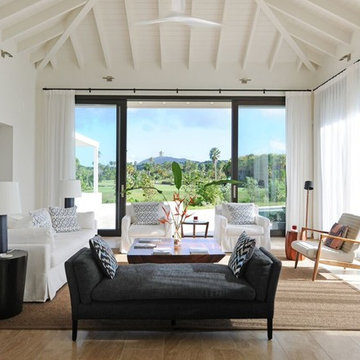
Idées déco pour un grand salon exotique ouvert avec un mur blanc, un sol en bois brun et éclairage.

Inspiration pour un grand salon traditionnel ouvert avec une salle de réception, parquet clair, une cheminée double-face, un manteau de cheminée en brique, un mur blanc et un sol beige.

Martha O'Hara Interiors, Interior Design & Photo Styling | Troy Thies, Photography | Stonewood Builders LLC
Please Note: All “related,” “similar,” and “sponsored” products tagged or listed by Houzz are not actual products pictured. They have not been approved by Martha O’Hara Interiors nor any of the professionals credited. For information about our work, please contact design@oharainteriors.com.

Eric Zepeda
Idées déco pour un grand salon contemporain ouvert avec une cheminée ribbon, un manteau de cheminée en pierre, un mur beige, parquet clair, un téléviseur fixé au mur et un sol gris.
Idées déco pour un grand salon contemporain ouvert avec une cheminée ribbon, un manteau de cheminée en pierre, un mur beige, parquet clair, un téléviseur fixé au mur et un sol gris.

Exemple d'un grand salon chic fermé avec une bibliothèque ou un coin lecture, parquet foncé, une cheminée standard, un mur beige, un manteau de cheminée en bois, aucun téléviseur et un sol marron.
Idées déco de grands salons
1