Idées déco de grands sous-sols avec un sol rouge
Trier par :
Budget
Trier par:Populaires du jour
1 - 20 sur 22 photos
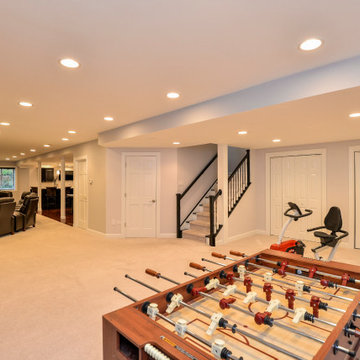
Inspiration pour un grand sous-sol design semi-enterré avec un mur gris, un sol en vinyl, aucune cheminée et un sol rouge.
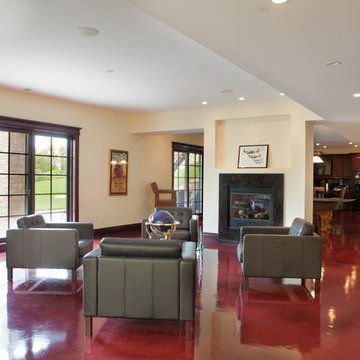
Réalisation d'un grand sous-sol tradition donnant sur l'extérieur avec un mur beige, un sol en linoléum, une cheminée double-face, un manteau de cheminée en carrelage et un sol rouge.
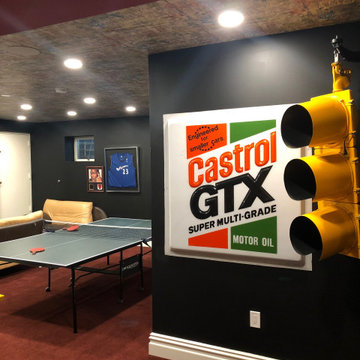
Idées déco pour un grand sous-sol contemporain semi-enterré avec un mur noir, moquette et un sol rouge.
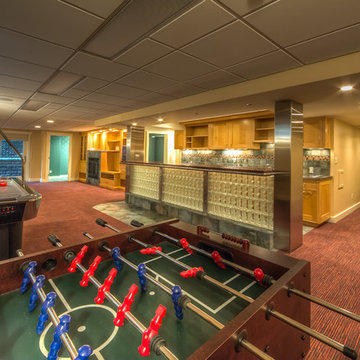
Everet Regal
www.eregalstudio.com/
Idée de décoration pour un grand sous-sol craftsman donnant sur l'extérieur avec un mur beige, moquette, une cheminée standard et un sol rouge.
Idée de décoration pour un grand sous-sol craftsman donnant sur l'extérieur avec un mur beige, moquette, une cheminée standard et un sol rouge.
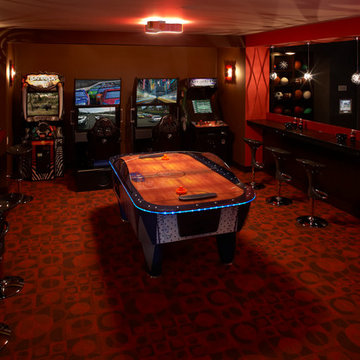
MA Peterson
www.mapeterson.com
Excavated under existing garage, we created a game room with a wet bar that overlooks the sports simulator for hitting golf, playing hockey and pitching baseballs.
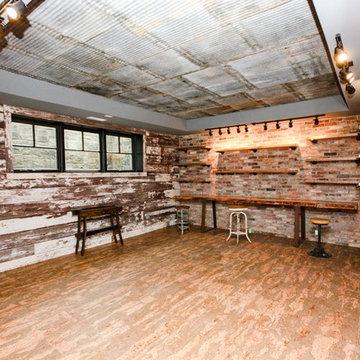
The bar area makes use of reclaimed wood as an accent wall.
Photos By: Thomas Graham
Inspiration pour un grand sous-sol rustique semi-enterré avec un mur beige, parquet peint, aucune cheminée et un sol rouge.
Inspiration pour un grand sous-sol rustique semi-enterré avec un mur beige, parquet peint, aucune cheminée et un sol rouge.
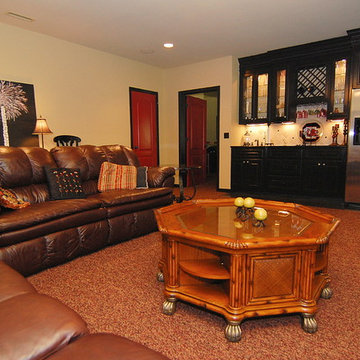
Inspiration pour un grand sous-sol traditionnel enterré avec un mur beige, moquette, aucune cheminée et un sol rouge.
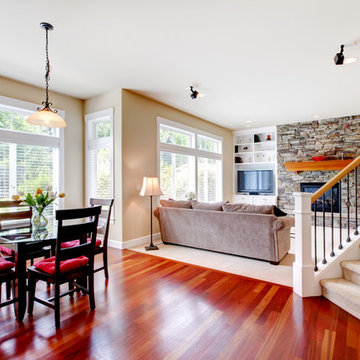
Inspiration pour un grand sous-sol design donnant sur l'extérieur avec un mur beige, parquet foncé, une cheminée standard, un manteau de cheminée en pierre et un sol rouge.
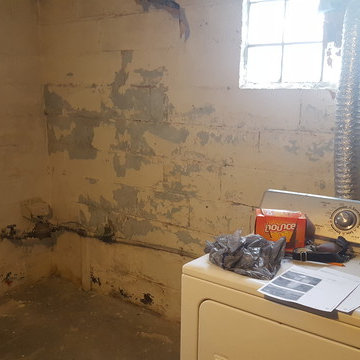
Whole home re-design, including load bearing wall removal for open floor plan.
Réalisation d'un grand sous-sol design avec sol en stratifié et un sol rouge.
Réalisation d'un grand sous-sol design avec sol en stratifié et un sol rouge.
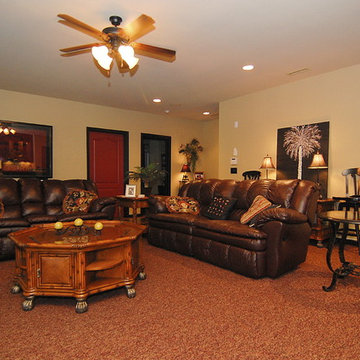
Réalisation d'un grand sous-sol tradition enterré avec un mur beige, moquette, aucune cheminée et un sol rouge.
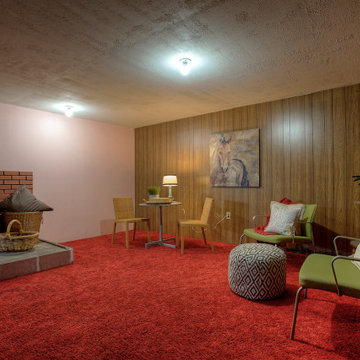
Fully finished basement inside of a large Tacoma cape cod-style home
Inspiration pour un grand sous-sol minimaliste avec moquette et un sol rouge.
Inspiration pour un grand sous-sol minimaliste avec moquette et un sol rouge.
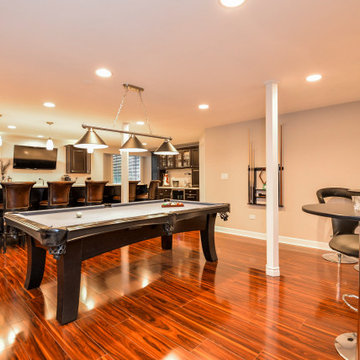
Cette photo montre un grand sous-sol tendance semi-enterré avec un mur gris, un sol en vinyl, aucune cheminée et un sol rouge.
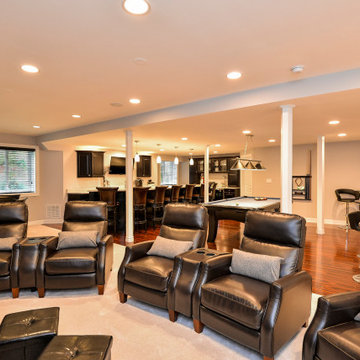
Exemple d'un grand sous-sol tendance semi-enterré avec un mur gris, un sol en vinyl, aucune cheminée et un sol rouge.
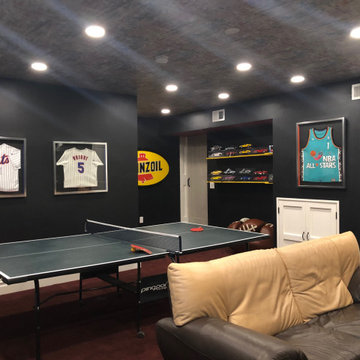
Idées déco pour un grand sous-sol contemporain semi-enterré avec un mur noir, moquette et un sol rouge.
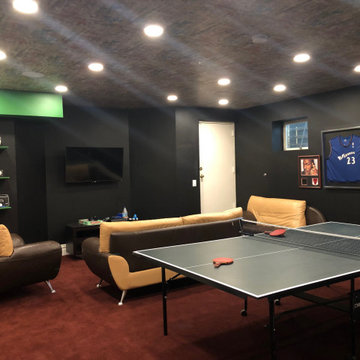
Cette photo montre un grand sous-sol tendance semi-enterré avec un mur noir, moquette et un sol rouge.
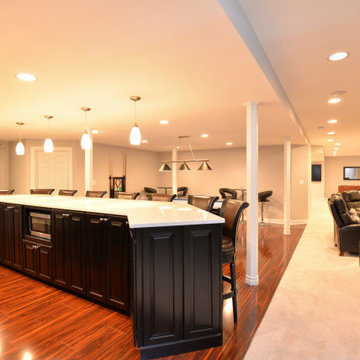
Idée de décoration pour un grand sous-sol design semi-enterré avec un mur gris, un sol en vinyl, aucune cheminée et un sol rouge.
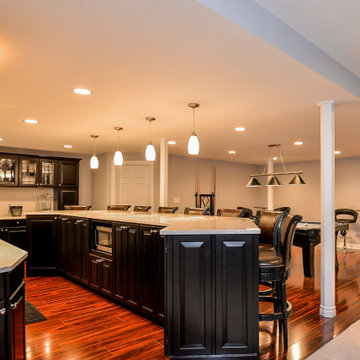
Cette photo montre un grand sous-sol tendance semi-enterré avec un mur gris, un sol en vinyl, aucune cheminée et un sol rouge.
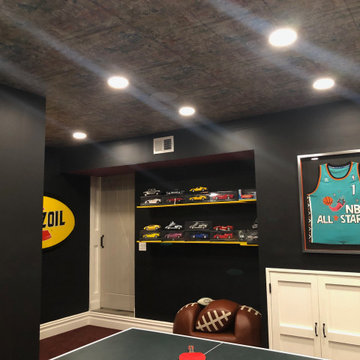
Inspiration pour un grand sous-sol design semi-enterré avec un mur noir, moquette et un sol rouge.
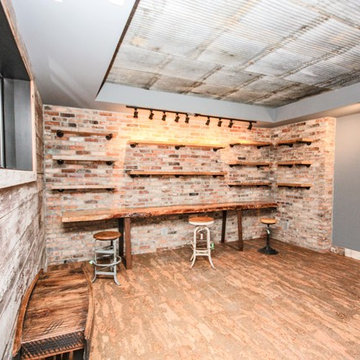
The corrugated tin roof on the ceiling gives off an industrial rustic vibe to the room.
Photos By: Thomas Graham
Idées déco pour un grand sous-sol campagne semi-enterré avec un mur beige, parquet peint, aucune cheminée et un sol rouge.
Idées déco pour un grand sous-sol campagne semi-enterré avec un mur beige, parquet peint, aucune cheminée et un sol rouge.
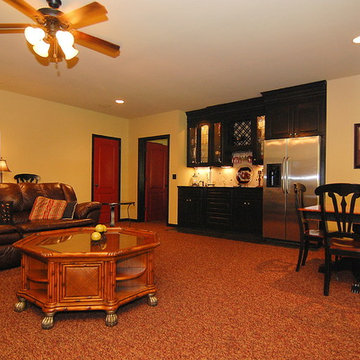
Idée de décoration pour un grand sous-sol tradition enterré avec un mur beige, moquette, aucune cheminée et un sol rouge.
Idées déco de grands sous-sols avec un sol rouge
1